Idées déco de cuisines avec une crédence blanche et parquet en bambou
Trier par :
Budget
Trier par:Populaires du jour
41 - 60 sur 1 515 photos
1 sur 3
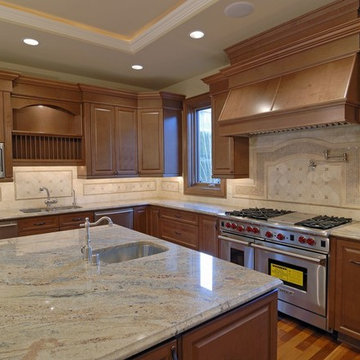
http://www.fullserviceusa.com
Cette image montre une grande cuisine américaine traditionnelle en L et bois clair avec un évier encastré, un placard avec porte à panneau surélevé, un plan de travail en granite, une crédence blanche, une crédence en carrelage de pierre, un électroménager en acier inoxydable, parquet en bambou et îlot.
Cette image montre une grande cuisine américaine traditionnelle en L et bois clair avec un évier encastré, un placard avec porte à panneau surélevé, un plan de travail en granite, une crédence blanche, une crédence en carrelage de pierre, un électroménager en acier inoxydable, parquet en bambou et îlot.
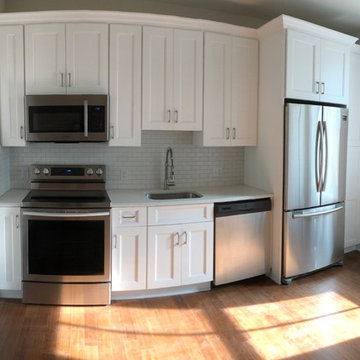
This apartment is in a historic house in the town of West Chester, Pennsylvania. Before the remodel this apartment unit was in rough shape, but has been completely transformed. The kitchen and bathroom have white shaker cabinets, and chrome fixtures. The bathroom is very luxurious; with marble floors and vanity top, floor to ceiling shower tile and walk in glass, and frosted glass door into the bathroom and bedroom. The bedroom and kitchen have an exposed brick wall, which shows the character and evolution of this historic house.

A historic London townhouse, redesigned by Rose Narmani Interiors.
Réalisation d'une grande cuisine design avec un évier posé, un placard à porte plane, des portes de placard bleues, plan de travail en marbre, une crédence blanche, une crédence en marbre, un électroménager noir, parquet en bambou, îlot, un sol beige et un plan de travail blanc.
Réalisation d'une grande cuisine design avec un évier posé, un placard à porte plane, des portes de placard bleues, plan de travail en marbre, une crédence blanche, une crédence en marbre, un électroménager noir, parquet en bambou, îlot, un sol beige et un plan de travail blanc.

Snap Chic Photography
Cette photo montre une grande arrière-cuisine nature en U avec un placard à porte shaker, des portes de placard blanches, un plan de travail en granite, une crédence blanche, un électroménager en acier inoxydable, parquet en bambou, un sol marron et un plan de travail blanc.
Cette photo montre une grande arrière-cuisine nature en U avec un placard à porte shaker, des portes de placard blanches, un plan de travail en granite, une crédence blanche, un électroménager en acier inoxydable, parquet en bambou, un sol marron et un plan de travail blanc.
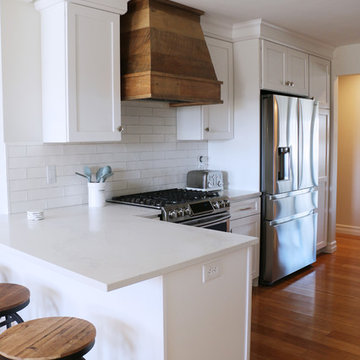
Julie Piesz, CKBD
Réalisation d'une petite cuisine américaine tradition en L avec un évier encastré, un placard à porte plane, des portes de placard blanches, un plan de travail en quartz modifié, une crédence blanche, une crédence en carrelage métro, un électroménager en acier inoxydable, parquet en bambou, une péninsule et un sol marron.
Réalisation d'une petite cuisine américaine tradition en L avec un évier encastré, un placard à porte plane, des portes de placard blanches, un plan de travail en quartz modifié, une crédence blanche, une crédence en carrelage métro, un électroménager en acier inoxydable, parquet en bambou, une péninsule et un sol marron.

Location: Port Townsend, Washington.
Photography by Dale Lang
Inspiration pour une cuisine américaine traditionnelle en L et bois clair de taille moyenne avec un placard à porte shaker, une crédence blanche, une crédence en carrelage métro, un électroménager en acier inoxydable, parquet en bambou, un évier 2 bacs, un plan de travail en surface solide, îlot et un sol marron.
Inspiration pour une cuisine américaine traditionnelle en L et bois clair de taille moyenne avec un placard à porte shaker, une crédence blanche, une crédence en carrelage métro, un électroménager en acier inoxydable, parquet en bambou, un évier 2 bacs, un plan de travail en surface solide, îlot et un sol marron.

Complete overhaul of the common area in this wonderful Arcadia home.
The living room, dining room and kitchen were redone.
The direction was to obtain a contemporary look but to preserve the warmth of a ranch home.
The perfect combination of modern colors such as grays and whites blend and work perfectly together with the abundant amount of wood tones in this design.
The open kitchen is separated from the dining area with a large 10' peninsula with a waterfall finish detail.
Notice the 3 different cabinet colors, the white of the upper cabinets, the Ash gray for the base cabinets and the magnificent olive of the peninsula are proof that you don't have to be afraid of using more than 1 color in your kitchen cabinets.
The kitchen layout includes a secondary sink and a secondary dishwasher! For the busy life style of a modern family.
The fireplace was completely redone with classic materials but in a contemporary layout.
Notice the porcelain slab material on the hearth of the fireplace, the subway tile layout is a modern aligned pattern and the comfortable sitting nook on the side facing the large windows so you can enjoy a good book with a bright view.
The bamboo flooring is continues throughout the house for a combining effect, tying together all the different spaces of the house.
All the finish details and hardware are honed gold finish, gold tones compliment the wooden materials perfectly.

Annie W Photography
Cette photo montre une arrière-cuisine montagne en L et bois brun de taille moyenne avec un évier de ferme, un placard à porte shaker, un plan de travail en quartz modifié, une crédence blanche, une crédence en dalle de pierre, un électroménager en acier inoxydable, parquet en bambou, une péninsule, un sol marron et un plan de travail blanc.
Cette photo montre une arrière-cuisine montagne en L et bois brun de taille moyenne avec un évier de ferme, un placard à porte shaker, un plan de travail en quartz modifié, une crédence blanche, une crédence en dalle de pierre, un électroménager en acier inoxydable, parquet en bambou, une péninsule, un sol marron et un plan de travail blanc.
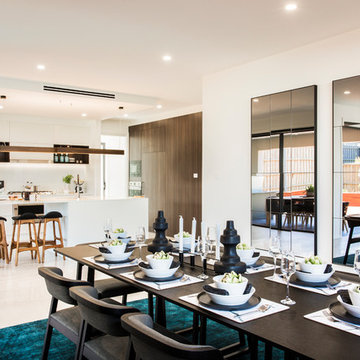
Réalisation d'une grande cuisine ouverte parallèle design en bois foncé avec un évier posé, un placard à porte persienne, un plan de travail en quartz modifié, une crédence blanche, une crédence en feuille de verre, un électroménager en acier inoxydable, parquet en bambou et îlot.
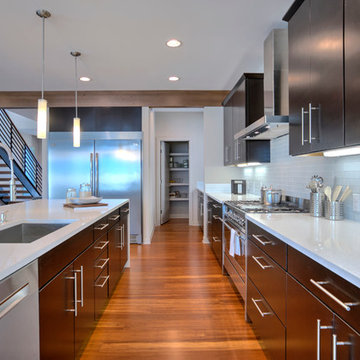
This transitional home in Lower Kennydale was designed to take advantage of all the light the area has to offer. Window design and layout is something we take pride in here at Signature Custom Homes. Some areas we love; the wine rack in the dining room, flat panel cabinets, waterfall quartz countertops, stainless steel appliances, and tiger hardwood flooring.
Photography: Layne Freedle
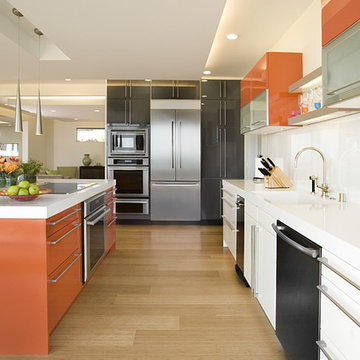
The glass cook top is located on the center island.
Idée de décoration pour une cuisine américaine parallèle design de taille moyenne avec un électroménager en acier inoxydable, un évier intégré, un placard à porte plane, des portes de placard oranges, une crédence blanche, parquet en bambou et un sol beige.
Idée de décoration pour une cuisine américaine parallèle design de taille moyenne avec un électroménager en acier inoxydable, un évier intégré, un placard à porte plane, des portes de placard oranges, une crédence blanche, parquet en bambou et un sol beige.

The kitchen pantry continues the white and black style of the main kitchen. A cork board is conveniently located on the wall for sticking shopping lists and calendars on while the pantry sink allows for kitchen prep or flower arranging without making a mess in the main kitchen. The pantry also houses an under-counter wine fridge and extra pantry and dish storage. Special design details to note are the wood counter top and marble back-splash another fun design detail are the cabinet sconces located on the cabinet crown.
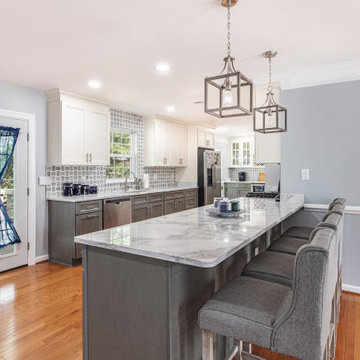
Kitchen remodel white wall and gray base cabinets
Cette photo montre une grande cuisine américaine parallèle tendance avec un évier encastré, des portes de placard grises, plan de travail en marbre, une crédence blanche, une crédence en marbre, un électroménager en acier inoxydable, parquet en bambou, une péninsule, un sol jaune, un plan de travail blanc et différents designs de plafond.
Cette photo montre une grande cuisine américaine parallèle tendance avec un évier encastré, des portes de placard grises, plan de travail en marbre, une crédence blanche, une crédence en marbre, un électroménager en acier inoxydable, parquet en bambou, une péninsule, un sol jaune, un plan de travail blanc et différents designs de plafond.
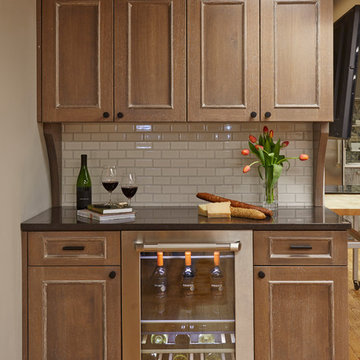
kaskel photo
Inspiration pour une grande cuisine américaine linéaire chalet en bois vieilli avec un placard avec porte à panneau encastré, un plan de travail en quartz modifié, une crédence blanche, une crédence en carrelage métro, un électroménager en acier inoxydable, parquet en bambou et îlot.
Inspiration pour une grande cuisine américaine linéaire chalet en bois vieilli avec un placard avec porte à panneau encastré, un plan de travail en quartz modifié, une crédence blanche, une crédence en carrelage métro, un électroménager en acier inoxydable, parquet en bambou et îlot.
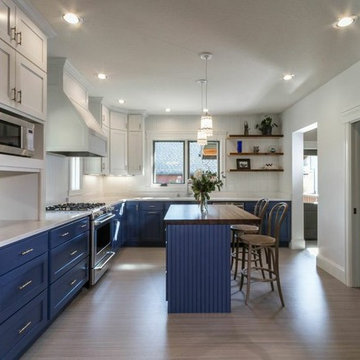
Idée de décoration pour une grande cuisine tradition en L fermée avec un évier encastré, un placard à porte shaker, des portes de placard bleues, un plan de travail en surface solide, une crédence blanche, un électroménager en acier inoxydable, parquet en bambou et îlot.
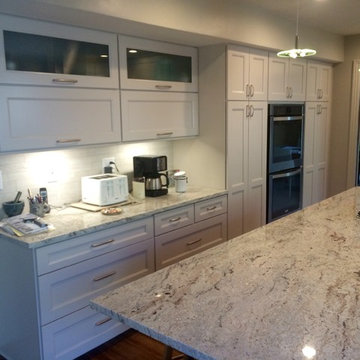
Jolene Amico, Masterbrand Kemper cabinetry, Doorstyle: Amstead maple. Dover finish, Island: door style: Amstead maple. Storm finish, Granite: river white, Frosted glass, Wine rack, Top hinge wall cabinets, Toe kick drawers, Bamboo flooring

Blending contemporary and historic styles requires innovative design and a well-balanced aesthetic. That was the challenge we faced in creating a modern kitchen for this historic home in Lynnfield, MA. The final design retained the classically beautiful spatial and structural elements of the home while introducing a sleek sophistication. We mixed the two design palettes carefully. For instance, juxtaposing the warm, distressed wood of an original door with the smooth, brightness of non-paneled, maple cabinetry. A cork floor and accent cabinets of white metal add texture while a seated, step-down peninsula and built in bookcase create an open transition from the kitchen proper to an inviting dining space. This is truly a space where the past and present can coexist harmoniously.
Photo Credit: Eric Roth
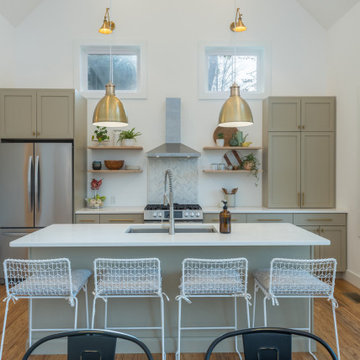
Open kitchen with large island, floating shelves, and herringbone backsplash.
Exemple d'une cuisine américaine linéaire chic de taille moyenne avec un évier encastré, un placard à porte shaker, des portes de placard beiges, un plan de travail en quartz modifié, une crédence blanche, une crédence en céramique, un électroménager en acier inoxydable, parquet en bambou, îlot, un sol marron et un plan de travail blanc.
Exemple d'une cuisine américaine linéaire chic de taille moyenne avec un évier encastré, un placard à porte shaker, des portes de placard beiges, un plan de travail en quartz modifié, une crédence blanche, une crédence en céramique, un électroménager en acier inoxydable, parquet en bambou, îlot, un sol marron et un plan de travail blanc.
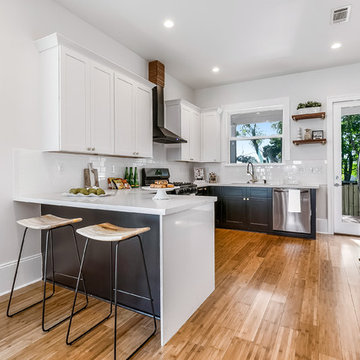
Cette photo montre une cuisine ouverte rétro en U de taille moyenne avec un évier encastré, un placard à porte shaker, des portes de placard blanches, un plan de travail en surface solide, une crédence blanche, une crédence en carrelage métro, un électroménager en acier inoxydable, parquet en bambou, aucun îlot, un sol marron et un plan de travail blanc.

This Florida Gulf home is a project by DIY Network where they asked viewers to design a home and then they built it! Talk about giving a consumer what they want!
We were fortunate enough to have been picked to tile the kitchen--and our tile is everywhere! Using tile from countertop to ceiling is a great way to make a dramatic statement. But it's not the only dramatic statement--our monochromatic Moroccan Fish Scale tile provides a perfect, neutral backdrop to the bright pops of color throughout the kitchen. That gorgeous kitchen island is recycled copper from ships!
Overall, this is one kitchen we wouldn't mind having for ourselves.
Large Moroccan Fish Scale Tile - 130 White
Photos by: Christopher Shane
Idées déco de cuisines avec une crédence blanche et parquet en bambou
3