Idées déco de cuisines avec une crédence blanche et un plafond décaissé
Trier par :
Budget
Trier par:Populaires du jour
241 - 260 sur 3 280 photos
1 sur 3
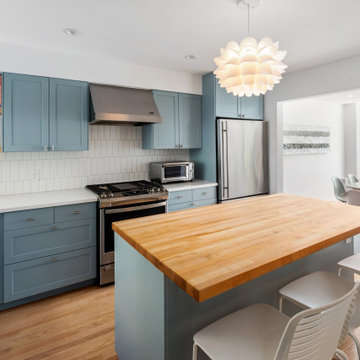
The kitchen with white vertical tiling on the walls, white marble countertops, cornflower blue upper and lower cabinets, and open shelving dressed with plants and cookbooks. A butcher block countertop warms the space up, underneath an inexpensive Ikea version of the famous artichoke pendant lamp. A view through to the dining space shows everything is coordinated, toned, and harmonious.
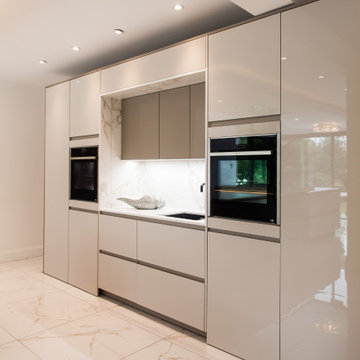
Bespoke kitchens can sometimes come with unique requirements, such as the ability to cook from either side of the island - comfortably. When presented with this requirement we came up with the "Halo" concept. Amazing to look at from all angles... my favourite is underneath.
Large contemporary home in Essex.
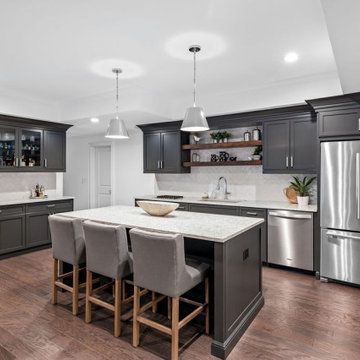
The stunning kitchen and bar island is beautifully crafted with rich, dark charcoal, shaker cabinetry, light gray Quartz countertops and a cream-colored polished subway tile backsplash and is fully equipped with all the essentials for entertaining family and friends. A separate beverage station/bar with matching cabinetry and countertops offers a harmonious continuation of the kitchen design and provides additional space for prep and storage. The large pendant lights above the island along with the polished chrome hardware and rustic style floating shelves add texture and elegance to this sophisticated multipurpose basement remodel.
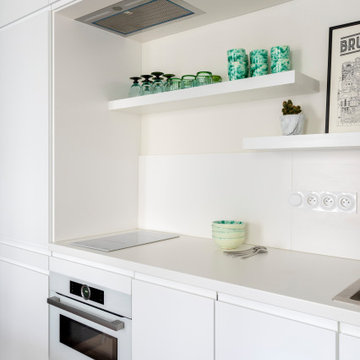
La cuisine a été optimisée pour offrir de nombreux rangements et accueillir tout l'électroménager utile au confort des lieux. Pour agrandir la cuisine et le volume de rangement dédié à la maison, un placard perpendiculaire a été intégré sur la passage d'une ancienne porte.

Exemple d'une grande cuisine américaine chic en L avec un évier encastré, un placard à porte shaker, des portes de placards vertess, un plan de travail en quartz modifié, une crédence blanche, une crédence en quartz modifié, un électroménager en acier inoxydable, parquet clair, îlot, un sol marron, un plan de travail blanc et un plafond décaissé.
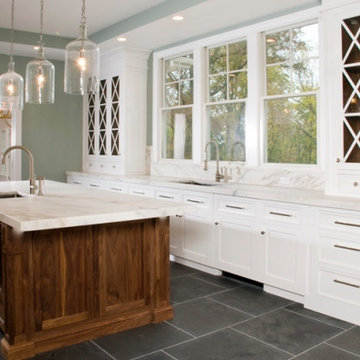
Idée de décoration pour une grande arrière-cuisine parallèle et encastrable tradition avec un évier encastré, un placard avec porte à panneau encastré, des portes de placard blanches, plan de travail en marbre, une crédence blanche, une crédence en marbre, un sol en marbre, îlot, un sol noir, un plan de travail blanc et un plafond décaissé.
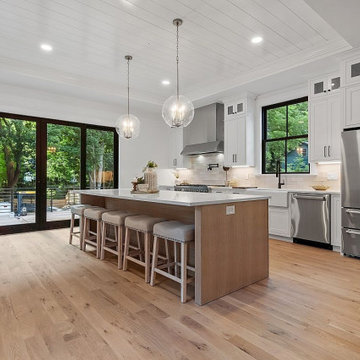
Réalisation d'une grande cuisine américaine champêtre avec un évier de ferme, un placard à porte shaker, des portes de placard blanches, un plan de travail en quartz modifié, une crédence blanche, une crédence en carreau de porcelaine, un électroménager en acier inoxydable, parquet clair, îlot, un sol beige, un plan de travail blanc et un plafond décaissé.
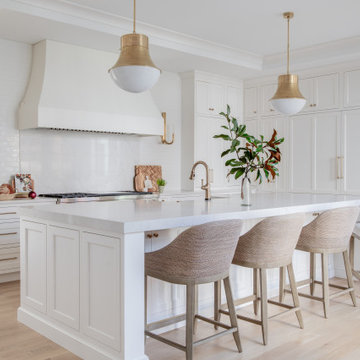
Idées déco pour une cuisine encastrable classique avec un évier de ferme, un placard à porte shaker, des portes de placard blanches, un plan de travail en quartz modifié, une crédence blanche, une crédence en carrelage métro, îlot, un plan de travail blanc et un plafond décaissé.

This is one of our favorite kitchen projects! We started by deleting two walls and a closet, followed by framing in the new eight foot window and walk-in pantry. We stretched the existing kitchen across the entire room, and built a huge nine foot island with a gas range and custom hood. New cabinets, appliances, elm flooring, custom woodwork, all finished off with a beautiful rustic white brick.
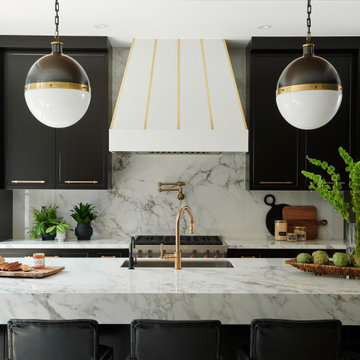
Exemple d'une grande cuisine ouverte encastrable tendance en L avec un évier 2 bacs, un placard à porte shaker, des portes de placard noires, plan de travail en marbre, une crédence blanche, une crédence en marbre, parquet clair, îlot, un plan de travail blanc et un plafond décaissé.

Cette image montre une cuisine ouverte parallèle design de taille moyenne avec un évier de ferme, un placard à porte shaker, des portes de placard blanches, plan de travail en marbre, une crédence blanche, fenêtre, un électroménager en acier inoxydable, parquet clair, îlot, un sol marron, un plan de travail blanc et un plafond décaissé.
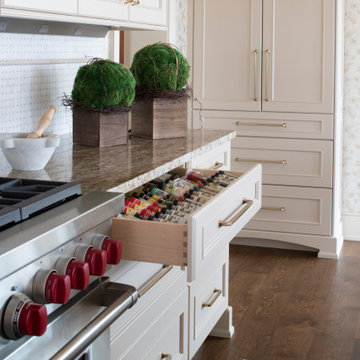
Remodeler: Michels Homes
Interior Design: Jami Ludens, Studio M Interiors
Cabinetry Design: Megan Dent, Studio M Kitchen and Bath
Photography: Scott Amundson Photography
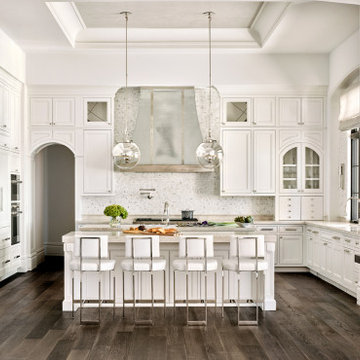
Exemple d'une cuisine ouverte encastrable méditerranéenne en U avec 2 îlots, un évier encastré, un placard à porte affleurante, des portes de placard blanches, une crédence blanche, une crédence en mosaïque, parquet foncé, un sol marron, un plan de travail gris et un plafond décaissé.

Colorful refreshed kitchen
Aménagement d'une cuisine américaine classique de taille moyenne avec un placard avec porte à panneau encastré, des portes de placard beiges, un plan de travail en quartz, une crédence blanche, une crédence en céramique, un électroménager en acier inoxydable, parquet clair, îlot, un sol marron, un plan de travail vert et un plafond décaissé.
Aménagement d'une cuisine américaine classique de taille moyenne avec un placard avec porte à panneau encastré, des portes de placard beiges, un plan de travail en quartz, une crédence blanche, une crédence en céramique, un électroménager en acier inoxydable, parquet clair, îlot, un sol marron, un plan de travail vert et un plafond décaissé.
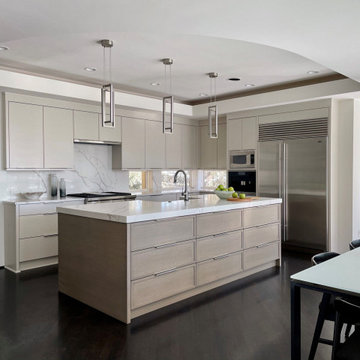
Subtle beiges and warm woods help promote comfortable conviviality in this sleek, contemporary space. The warm color pallet is the perfect complement to the design’s clean lines and simplistic style, creating a space that perfectly embodies its Warm Contemporary name.
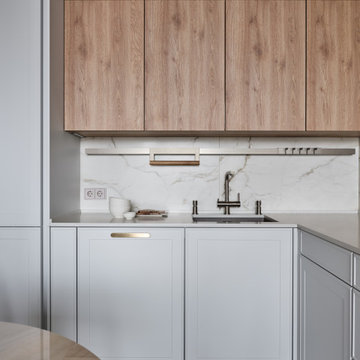
Очень мягкое и природное сочетание материалов кухни.
Aménagement d'une petite cuisine ouverte bicolore et blanche et bois contemporaine en L avec un évier encastré, un placard avec porte à panneau surélevé, des portes de placard blanches, un plan de travail en quartz modifié, une crédence blanche, une crédence en carreau de porcelaine, un électroménager noir, un sol en carrelage de porcelaine, aucun îlot, un sol blanc, un plan de travail blanc et un plafond décaissé.
Aménagement d'une petite cuisine ouverte bicolore et blanche et bois contemporaine en L avec un évier encastré, un placard avec porte à panneau surélevé, des portes de placard blanches, un plan de travail en quartz modifié, une crédence blanche, une crédence en carreau de porcelaine, un électroménager noir, un sol en carrelage de porcelaine, aucun îlot, un sol blanc, un plan de travail blanc et un plafond décaissé.
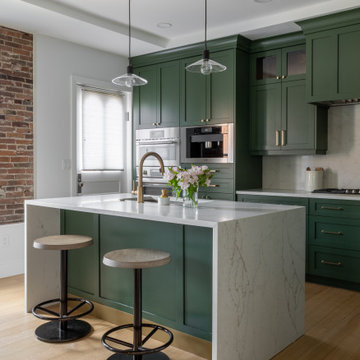
Aménagement d'une grande cuisine américaine classique en L avec un évier encastré, un placard à porte shaker, des portes de placards vertess, un plan de travail en quartz modifié, une crédence blanche, une crédence en quartz modifié, un électroménager en acier inoxydable, parquet clair, îlot, un sol marron, un plan de travail blanc et un plafond décaissé.
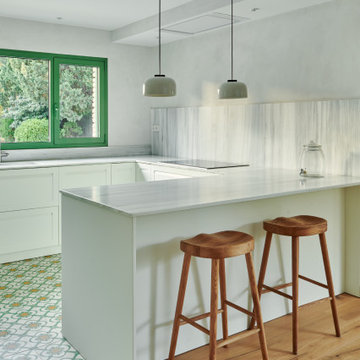
Exemple d'une cuisine ouverte blanche et bois tendance en U de taille moyenne avec un évier encastré, un placard avec porte à panneau surélevé, des portes de placard blanches, plan de travail en marbre, une crédence blanche, une crédence en marbre, carreaux de ciment au sol, une péninsule, un sol vert, un plan de travail blanc et un plafond décaissé.
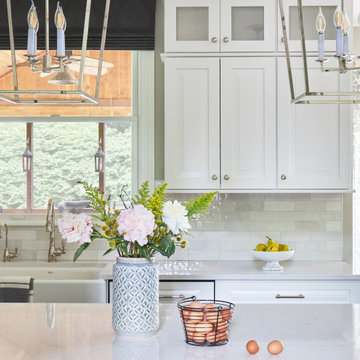
Download our free ebook, Creating the Ideal Kitchen. DOWNLOAD NOW
It’s not uncommon to buy a new home and want to make it your own. But that doesn’t always mean starting from scratch – because when something works, it works. At TKS Design Group, we believe in intentional design, not change for the sake of change. Especially when it comes to quality kitchen cabinets. Lead designer, Jennifer, was able to make the most of what worked in this space, while elevating the aesthetic to make the kitchen feel brand new.
This kitchen is an example of just that. When the homeowners purchased the home in 2016, they made some initial updates. From painting to refinishing the floors, they began the process of making this house their own. When the time came to update the kitchen, they wanted to work with what they had to elevate the space, while also adding in the design details that were missing for them.
Not every space or kitchen requires starting from scratch to make new. Sometimes the layout is just right, and the cabinets are in great shape. Instead, you can prioritize the aesthetic you seek within the scope of what you already have. That is exactly what this kitchen called for.
The new statement island in slate was added to make space for the microwave drawer which wasn’t a part of the original layout. The bold tone of the island adds contrast against light perimeter cabinetry painted in Benjamin Moore White Dove. A custom hood accommodates a new blower for an upgraded cooking experience. Quartz countertops paired with a marble backsplash pull everything together. Elevated plumbing fixtures in a polished nickel finish add a subtle sheen and loads of elegance.
This client cared a lot about the details of the design, but especially the light fixtures. When we understand what matters to our client, we can prioritize it as a part of our design and process.

Modern Luxury Black, White, and Wood Kitchen By Darash design in Hartford Road - Austin, Texas home renovation project - featuring Dark and, Warm hues coming from the beautiful wood in this kitchen find balance with sleek no-handle flat panel matte Black kitchen cabinets, White Marble countertop for contrast. Glossy and Highly Reflective glass cabinets perfect storage to display your pretty dish collection in the kitchen. With stainless steel kitchen panel wall stacked oven and a stainless steel 6-burner stovetop. This open concept kitchen design Black, White and Wood color scheme flows from the kitchen island with wooden bar stools to all through out the living room lit up by the perfectly placed windows and sliding doors overlooking the nature in the perimeter of this Modern house, and the center of the great room --the dining area where the beautiful modern contemporary chandelier is placed in a lovely manner.
Idées déco de cuisines avec une crédence blanche et un plafond décaissé
13