Idées déco de cuisines avec une crédence blanche et un plafond en papier peint
Trier par :
Budget
Trier par:Populaires du jour
101 - 120 sur 1 285 photos
1 sur 3
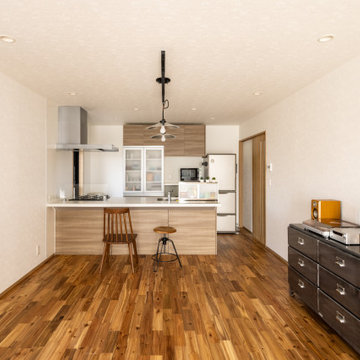
Inspiration pour une cuisine ouverte linéaire minimaliste de taille moyenne avec un placard à porte affleurante, des portes de placard beiges, un plan de travail en surface solide, une crédence blanche, un électroménager noir, un sol en bois brun, îlot, un sol marron, un plan de travail blanc et un plafond en papier peint.
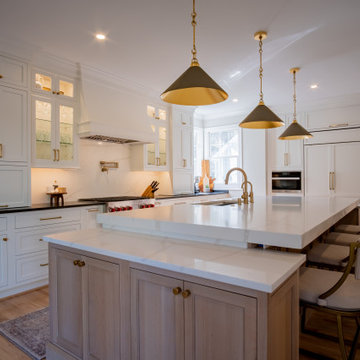
Main Line Kitchen Design’s unique business model allows our customers to work with the most experienced designers and get the most competitive kitchen cabinet pricing..
.
How can Main Line Kitchen Design offer both the best kitchen designs along with the most competitive kitchen cabinet pricing? Our expert kitchen designers meet customers by appointment only in our offices, instead of a large showroom open to the general public. We display the cabinet lines we sell under glass countertops so customers can see how our cabinetry is constructed. Customers can view hundreds of sample doors and and sample finishes and see 3d renderings of their future kitchen on flat screen TV’s. But we do not waste our time or our customers money on showroom extras that are not essential. Nor are we available to assist people who want to stop in and browse. We pass our savings onto our customers and concentrate on what matters most. Designing great kitchens!
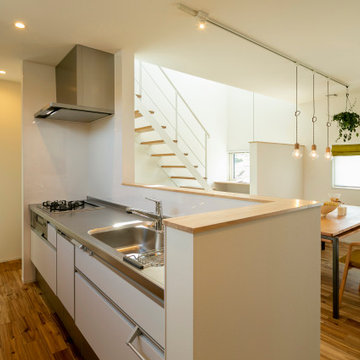
自然を楽しめるロケーションに対して、建築家は「建物配置については、建物で川面の景色を一旦遮断し、玄関を入った時に川につながる景色を楽しんでもらうようなストーリーを考えて計画しています。玄関を入ると、川に通じる土間があり、収納やワークスペース、トレーニングのスペースとして利用してもらいます。川側でお客さんを呼んでBBQをする場合でも室内に入らずに、そのまま川側へ抜けられるので気兼ねなくお客さんを呼べそうです」という提案をしております。敷地を読み解くことで、その場所とその家族にふさわしい建築となります。
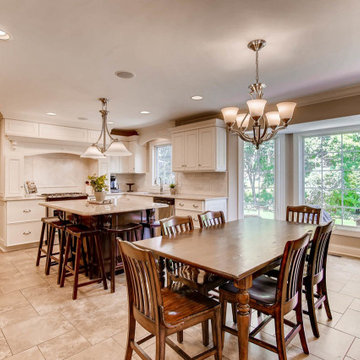
Réalisation d'une cuisine américaine tradition en L de taille moyenne avec un évier 2 bacs, un placard à porte affleurante, des portes de placard blanches, plan de travail en marbre, une crédence blanche, une crédence en brique, un électroménager en acier inoxydable, un sol en carrelage de céramique, îlot, un sol beige, un plan de travail gris et un plafond en papier peint.
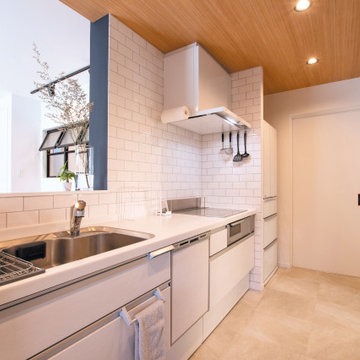
白木目調キッチンは、Panasonicのラクシーナ。つるんとしたホワイトタイル、人造大理石のワークトップ・・・素材の違いで、さりげない変化を楽しめます。
Aménagement d'une petite cuisine ouverte linéaire moderne en bois clair avec un placard à porte plane, un plan de travail en surface solide, une crédence blanche, une crédence en carrelage métro, un électroménager blanc, une péninsule, un sol beige, un plan de travail blanc, un évier 1 bac et un plafond en papier peint.
Aménagement d'une petite cuisine ouverte linéaire moderne en bois clair avec un placard à porte plane, un plan de travail en surface solide, une crédence blanche, une crédence en carrelage métro, un électroménager blanc, une péninsule, un sol beige, un plan de travail blanc, un évier 1 bac et un plafond en papier peint.
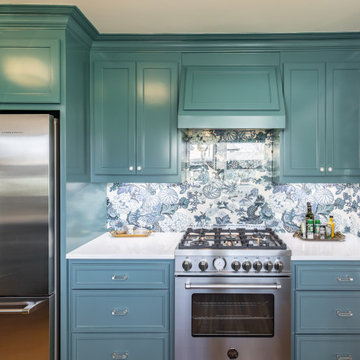
a non-functional 1940's galley kitchen, renovated with new cabinets, appliances, including a microwave drawer and a separate coffe bar to save space and give the small kitchen area an open feel. The owner chose bold colors and wall treatments tomake the space standout
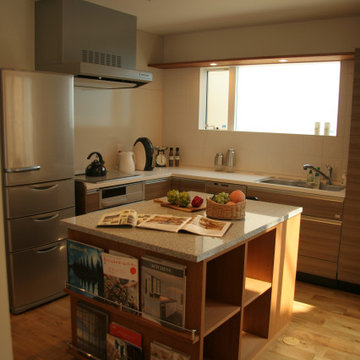
Idées déco pour une cuisine ouverte en L de taille moyenne avec un évier encastré, un plan de travail en granite, une crédence blanche, un électroménager en acier inoxydable, un sol en bois brun, îlot, un sol beige, un plan de travail blanc et un plafond en papier peint.
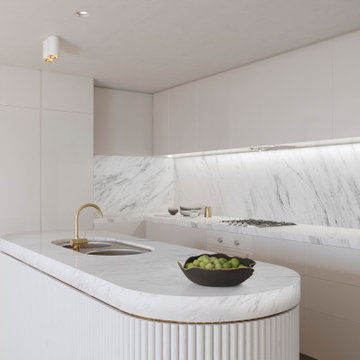
City Apartment in High Rise Building in middle of Melbourne City.
Idées déco pour une grande cuisine américaine parallèle contemporaine avec un évier 2 bacs, un placard à porte affleurante, des portes de placard blanches, plan de travail en marbre, une crédence blanche, une crédence en marbre, un électroménager de couleur, parquet clair, îlot, un sol beige, un plan de travail blanc et un plafond en papier peint.
Idées déco pour une grande cuisine américaine parallèle contemporaine avec un évier 2 bacs, un placard à porte affleurante, des portes de placard blanches, plan de travail en marbre, une crédence blanche, une crédence en marbre, un électroménager de couleur, parquet clair, îlot, un sol beige, un plan de travail blanc et un plafond en papier peint.
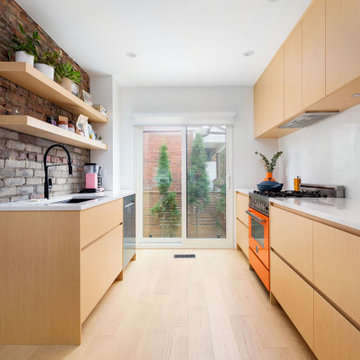
White oak kitchen cabinets in Toronto
Idées déco pour une cuisine parallèle moderne de taille moyenne avec un évier encastré, un placard à porte plane, des portes de placard beiges, un plan de travail en quartz modifié, une crédence blanche, une crédence en quartz modifié, un électroménager en acier inoxydable, parquet clair, aucun îlot, un sol beige, un plan de travail blanc et un plafond en papier peint.
Idées déco pour une cuisine parallèle moderne de taille moyenne avec un évier encastré, un placard à porte plane, des portes de placard beiges, un plan de travail en quartz modifié, une crédence blanche, une crédence en quartz modifié, un électroménager en acier inoxydable, parquet clair, aucun îlot, un sol beige, un plan de travail blanc et un plafond en papier peint.
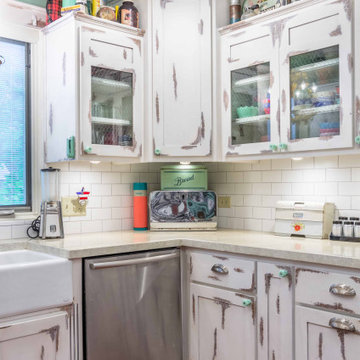
Inspiration pour une cuisine américaine bicolore et blanche et bois style shabby chic en U de taille moyenne avec un évier de ferme, un placard avec porte à panneau encastré, un plan de travail en onyx, une crédence blanche, une crédence en céramique, un électroménager en acier inoxydable, un sol en bois brun, une péninsule, un sol marron, un plan de travail gris et un plafond en papier peint.
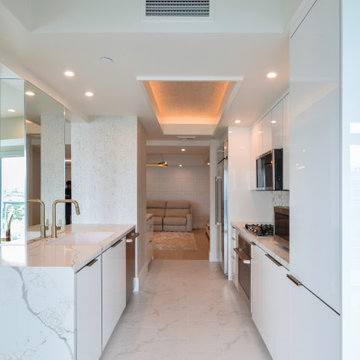
Cette image montre une cuisine parallèle design de taille moyenne avec un évier encastré, un placard à porte plane, des portes de placard blanches, un plan de travail en quartz modifié, une crédence blanche, une crédence en marbre, un électroménager en acier inoxydable, un sol en carrelage de porcelaine, un sol blanc, un plan de travail blanc et un plafond en papier peint.

Designing with a pop of color was the main goal for this space. This second kitchen is adjacent to the main kitchen so it was important that the design stayed cohesive but also felt like it's own space. The walls are tiled in a 4x4 white porcelain tile. An office area is integrated into the space to give the client the option of a smaller office space near the kitchen. Colorful floral wallpaper covers the ceiling and creates a playful scene. An orange office chair pairs perfectly with the wallpapered ceiling. Dark colored cabinetry sits against white tile and white quartz countertops.
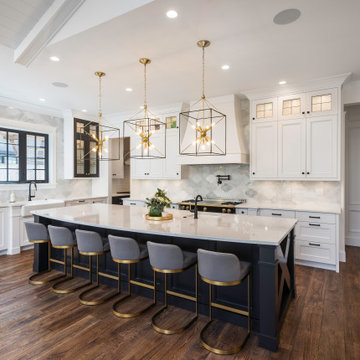
Aménagement d'une grande cuisine avec un évier 2 bacs, un placard à porte plane, des portes de placard grises, un plan de travail en quartz, une crédence blanche, une crédence en marbre, parquet foncé, îlot, un sol marron, un plan de travail blanc et un plafond en papier peint.
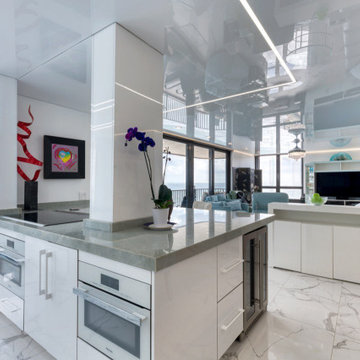
High Gloss Stretch Ceiling at a condo in West Palm Beach!
Réalisation d'une cuisine ouverte parallèle marine de taille moyenne avec un placard à porte plane, des portes de placard blanches, plan de travail en marbre, une crédence blanche, un électroménager blanc, un sol en marbre, îlot, un sol blanc, un plan de travail gris et un plafond en papier peint.
Réalisation d'une cuisine ouverte parallèle marine de taille moyenne avec un placard à porte plane, des portes de placard blanches, plan de travail en marbre, une crédence blanche, un électroménager blanc, un sol en marbre, îlot, un sol blanc, un plan de travail gris et un plafond en papier peint.
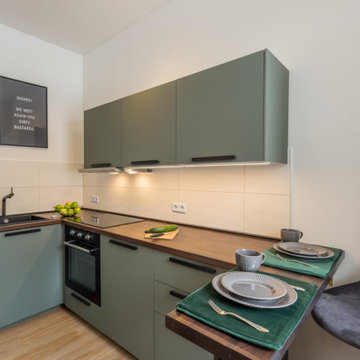
Im Februar 2021 durfte ich für einen Vermieter eine neu renovierte und ganz frisch eingerichtete Einzimmer-Wohnung in Chemnitz, unweit des örtlichen Klinikum, fotografieren. Als Immobilienfotograf war es mir wichtig, den Sonnenstand sowie die Lichtverhältnisse in der Wohnung zu beachten. Die entstandenen Immobilienfotografien werden bald im Internet und in Werbedrucken, wie Broschüren oder Flyern erscheinen, um Mietinteressenten auf diese sehr schöne Wohnung aufmerksam zu machen.
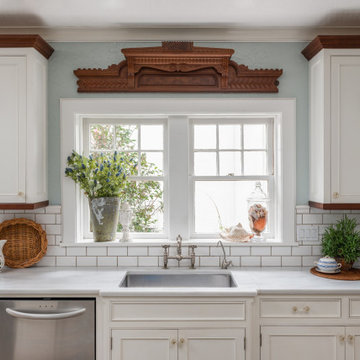
Mahogany crown, island top, and light rail tie in with the Eastlake Victorian molding that was taken a part from a bedroom set. Hand carved seahorses adorn the upper cabinets.
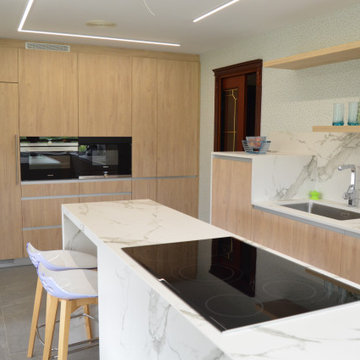
Inspiration pour une cuisine américaine encastrable et blanche et bois nordique en L et bois clair de taille moyenne avec un évier encastré, un placard à porte plane, plan de travail en marbre, une crédence blanche, une crédence en granite, un sol en carrelage de porcelaine, îlot, un sol gris, un plan de travail blanc et un plafond en papier peint.
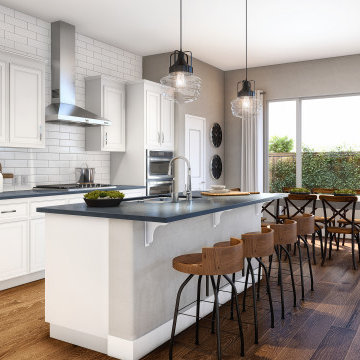
Interior Design Rendering: open concept kitchen dining room
Cette image montre une cuisine américaine linéaire et grise et blanche minimaliste de taille moyenne avec un évier 2 bacs, un placard à porte affleurante, des portes de placard blanches, plan de travail en marbre, une crédence blanche, une crédence en céramique, un électroménager en acier inoxydable, un sol en bois brun, îlot, un sol marron, un plan de travail gris et un plafond en papier peint.
Cette image montre une cuisine américaine linéaire et grise et blanche minimaliste de taille moyenne avec un évier 2 bacs, un placard à porte affleurante, des portes de placard blanches, plan de travail en marbre, une crédence blanche, une crédence en céramique, un électroménager en acier inoxydable, un sol en bois brun, îlot, un sol marron, un plan de travail gris et un plafond en papier peint.

キッチンとダイニングをつなぐ窓/ダイニング越しに庭を眺める
Photo by:山道 勉
Réalisation d'une cuisine parallèle nordique fermée et de taille moyenne avec un évier intégré, un placard sans porte, des portes de placard blanches, un plan de travail en inox, une crédence blanche, un électroménager en acier inoxydable, parquet clair, un sol beige, un plan de travail beige, aucun îlot et un plafond en papier peint.
Réalisation d'une cuisine parallèle nordique fermée et de taille moyenne avec un évier intégré, un placard sans porte, des portes de placard blanches, un plan de travail en inox, une crédence blanche, un électroménager en acier inoxydable, parquet clair, un sol beige, un plan de travail beige, aucun îlot et un plafond en papier peint.
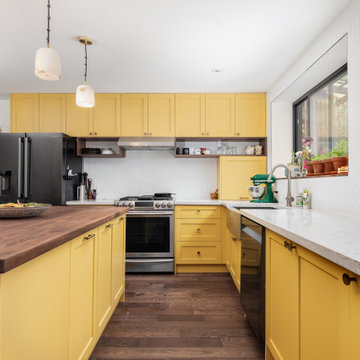
Very unique mustard shaker doors and walnut countertop make this kitchen very unique
Aménagement d'une cuisine ouverte classique en L de taille moyenne avec un évier de ferme, un placard à porte shaker, des portes de placard jaunes, un plan de travail en quartz modifié, une crédence blanche, une crédence en céramique, un électroménager en acier inoxydable, parquet foncé, îlot, un sol marron, un plan de travail beige et un plafond en papier peint.
Aménagement d'une cuisine ouverte classique en L de taille moyenne avec un évier de ferme, un placard à porte shaker, des portes de placard jaunes, un plan de travail en quartz modifié, une crédence blanche, une crédence en céramique, un électroménager en acier inoxydable, parquet foncé, îlot, un sol marron, un plan de travail beige et un plafond en papier peint.
Idées déco de cuisines avec une crédence blanche et un plafond en papier peint
6