Idées déco de cuisines avec une crédence blanche et un sol en carrelage de porcelaine
Trier par :
Budget
Trier par:Populaires du jour
201 - 220 sur 36 597 photos
1 sur 3
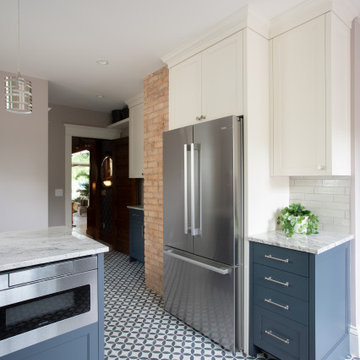
Cette photo montre une cuisine chic en U de taille moyenne avec un évier posé, un placard avec porte à panneau encastré, des portes de placard bleues, un plan de travail en granite, une crédence blanche, une crédence en céramique, un électroménager en acier inoxydable, un sol en carrelage de porcelaine, une péninsule, un sol multicolore et un plan de travail gris.
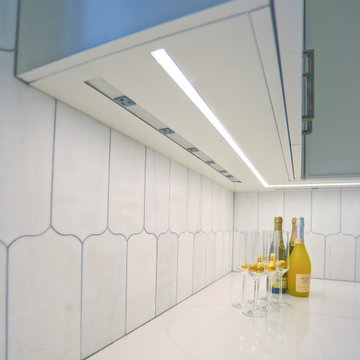
Réalisation d'une grande cuisine design en U fermée avec un évier de ferme, un placard avec porte à panneau encastré, des portes de placard blanches, un plan de travail en quartz modifié, une crédence blanche, une crédence en carreau de porcelaine, un électroménager en acier inoxydable, un sol en carrelage de porcelaine, îlot, un sol marron, un plan de travail jaune et un plafond voûté.
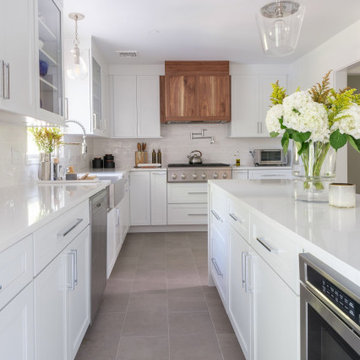
Purchase, NY Kitchen, Pantry, and Bar remodel
Cette photo montre une arrière-cuisine moderne en U de taille moyenne avec un évier de ferme, un placard à porte shaker, des portes de placard blanches, un plan de travail en quartz modifié, une crédence blanche, une crédence en carreau de porcelaine, un électroménager en acier inoxydable, un sol en carrelage de porcelaine, îlot, un sol gris et un plan de travail blanc.
Cette photo montre une arrière-cuisine moderne en U de taille moyenne avec un évier de ferme, un placard à porte shaker, des portes de placard blanches, un plan de travail en quartz modifié, une crédence blanche, une crédence en carreau de porcelaine, un électroménager en acier inoxydable, un sol en carrelage de porcelaine, îlot, un sol gris et un plan de travail blanc.
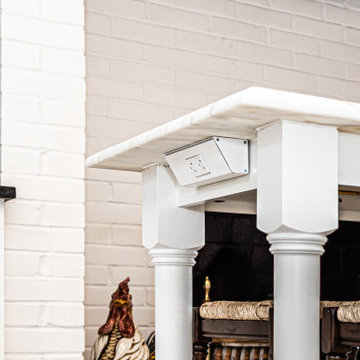
The most elegant, cozy, quaint, french country kitchen in the heart of Roland Park. Simple shaker-style white cabinets decorated with a mix of lacquer gold latches, knobs, and ring pulls. Custom french-cafe-inspired hood with an accent of calacattta marble 3x6 subway tile. A center piece of the white Nostalgie Series 36 Inch Freestanding Dual Fuel Range with Natural Gas and 5 Sealed Brass Burners to pull all the gold accents together. Small custom-built island wrapped with bead board and topped with a honed Calacatta Vagli marble with ogee edges. Black ocean honed granite throughout kitchen to bring it durability, function, and contrast!
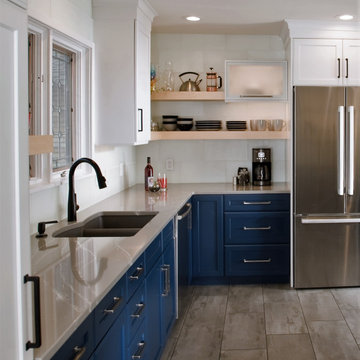
A fun blue and white farmhouse kitchen with maple floating shelves and Aluminum doored wall cabinets. Cabinetry crafted by Crystal Cabinets. Cambria's quartz counter tops with Glazzio Frosted Glass subway tile complete the look. Surface hardware is a mix of black and brushed nickel by Top Knobs.
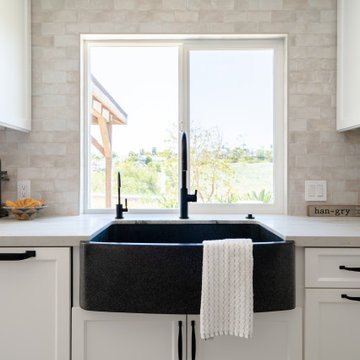
This coastal home is located in Carlsbad, California! With some remodeling and vision this home was transformed into a peaceful retreat. The remodel features an open concept floor plan with the living room flowing into the dining room and kitchen. The kitchen is made gorgeous by its custom cabinetry with a flush mount ceiling vent. The dining room and living room are kept open and bright with a soft home furnishing for a modern beach home. The beams on ceiling in the family room and living room are an eye-catcher in a room that leads to a patio with canyon views and a stunning outdoor space!
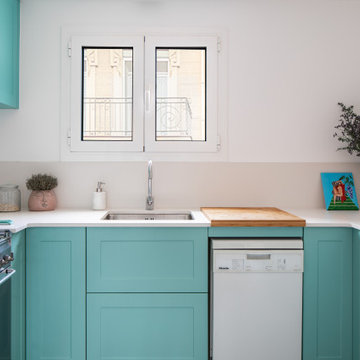
Idées déco pour une cuisine moderne en U fermée et de taille moyenne avec un évier encastré, un placard avec porte à panneau surélevé, des portes de placard turquoises, un plan de travail en quartz modifié, une crédence blanche, une crédence en quartz modifié, un électroménager en acier inoxydable, un sol en carrelage de porcelaine, un sol gris et un plan de travail blanc.
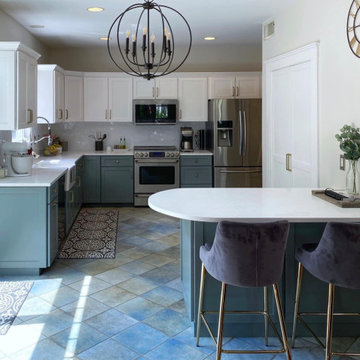
The original design of the kitchen. The clients wanted to keep the original cabinet boxes and flooring.
Inspiration pour une cuisine américaine traditionnelle en L de taille moyenne avec un évier de ferme, un placard à porte shaker, des portes de placard blanches, une crédence blanche, une crédence en carreau de porcelaine, un électroménager en acier inoxydable, un sol en carrelage de porcelaine, îlot, un sol multicolore et un plan de travail blanc.
Inspiration pour une cuisine américaine traditionnelle en L de taille moyenne avec un évier de ferme, un placard à porte shaker, des portes de placard blanches, une crédence blanche, une crédence en carreau de porcelaine, un électroménager en acier inoxydable, un sol en carrelage de porcelaine, îlot, un sol multicolore et un plan de travail blanc.
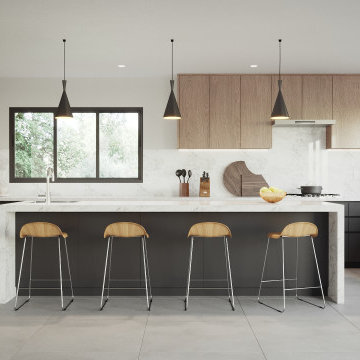
Cette photo montre une grande cuisine rétro en U et bois foncé avec un évier encastré, un placard à porte plane, un plan de travail en quartz modifié, une crédence blanche, une crédence en quartz modifié, un électroménager en acier inoxydable, un sol en carrelage de porcelaine, îlot, un sol gris et un plan de travail blanc.

Contemporary, white kitchen designed to be streamlined in the look by having no hardware on the upper cabinets and matte black edge pulls on the lower cabinetry. White Caesarstone countertops and Neolith backsplash complete the look.

Gorgeous all blue kitchen cabinetry featuring brass and gold accents on hood, pendant lights and cabinetry hardware. The stunning intracoastal waterway views and sparkling turquoise water add more beauty to this fabulous kitchen.

Beautiful "Transitional" kitchen design. Painted white, raised panel cabinets on the wall with a contrasting Cherry Slate island. The floors are a porcelain wood plank. Counter tops are two different materials. We used a beige quartz in the kitchen and quartzite on the island. The backsplash is largely 3x6 white ceramic subway tile with an accent above the cooktop. The hood is custom made by Matt Reidhead. Enjoy!
#kitchen #design #cabinets #kitchencabinets #kitchendesign #trends #kitchentrends #designtrends #modernkitchen #moderndesign #transitionaldesign #transitionalkitchens #farmhousekitchen #farmhousedesign #scottsdalekitchens #scottsdalecabinets #scottsdaledesign #phoenixkitchen #phoenixdesign #phoenixcabinets #kitchenideas #designideas #kitchendesignideas
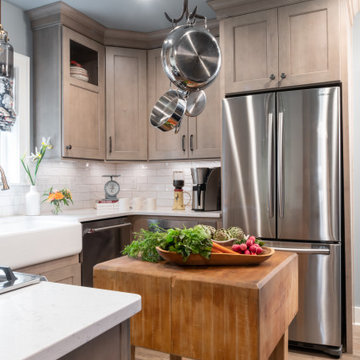
Idée de décoration pour une petite cuisine tradition en U avec un évier de ferme, un placard à porte shaker, un plan de travail en quartz modifié, une crédence blanche, une crédence en céramique, un électroménager en acier inoxydable, îlot, un sol marron, un plan de travail blanc et un sol en carrelage de porcelaine.
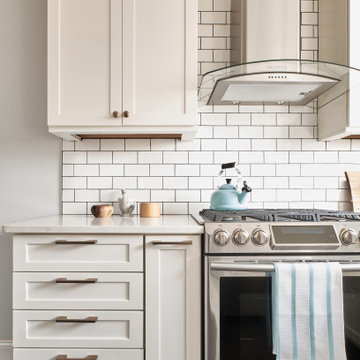
An outdated 1920's kitchen in Bayside Queens was turned into a refreshed, classic and timeless space that utilized the very limited space to its maximum capacity. The cabinets were once outdated and a dark brown that made the space look even smaller. Now, they are a bright white, accompanied by white subway tile, a light quartzite countertop and brushed brass hardware throughout. What made all the difference was the use of the dark porcelain floors as a great contrast to all the white. We were also diligent to keep the hold extractor a clear glass and stainless steel.
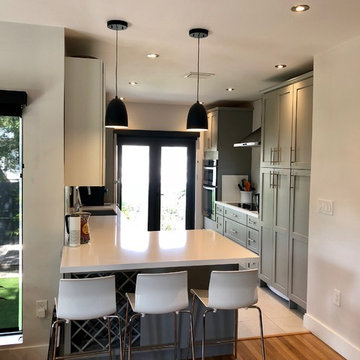
Remodeled kitchen with grey lower cabinets, contrasting white above, and white quartz countertop. Impact windows, recessed lighting, porcelain tile floors, Hans Grohe fixtures, Whirlpool and Liebherr appliances, and both sun and privacy shades were installed.
impact windows, new electrical, new plumbing, open floor plan, porcelain tile floor, recessed lighting, shaker style, small house, transitional style, window shades

Réalisation d'une cuisine parallèle tradition de taille moyenne avec un évier de ferme, un placard à porte shaker, des portes de placard bleues, un plan de travail en quartz modifié, une crédence blanche, une crédence en céramique, un électroménager noir, un sol en carrelage de porcelaine, un sol gris et un plan de travail gris.
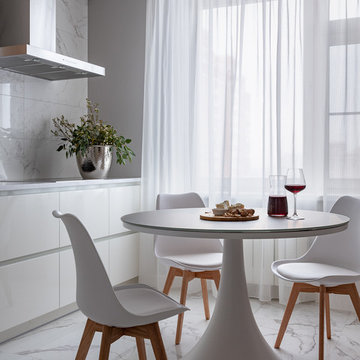
Exemple d'une cuisine linéaire tendance de taille moyenne et fermée avec un placard à porte plane, des portes de placard blanches, un plan de travail en quartz modifié, une crédence blanche, une crédence en céramique, un électroménager en acier inoxydable, un sol en carrelage de porcelaine, aucun îlot, un sol blanc et un plan de travail blanc.
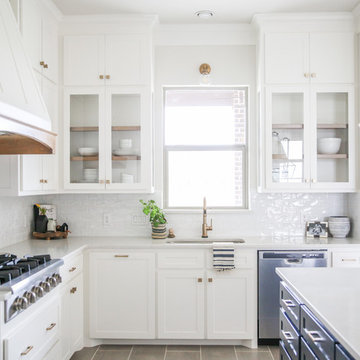
Réalisation d'une cuisine ouverte tradition en L de taille moyenne avec un évier encastré, un placard à porte shaker, des portes de placard blanches, un plan de travail en quartz, une crédence blanche, une crédence en céramique, un électroménager en acier inoxydable, un sol en carrelage de porcelaine, îlot, un sol gris et un plan de travail blanc.

Inviting and warm, this mid-century modern kitchen is the perfect spot for family and friends to gather! Gardner/Fox expanded this room from the original 120 sq. ft. footprint to a spacious 370 sq. ft., not including the additional new mud room. Gray wood-look tile floors, polished quartz countertops, and white porcelain subway tile all work together to complement the cherry cabinetry.

Project by d KISER design.construct, inc.
Photographer: Colin Conces
https://www.colinconces.com
Architect: PEN
http://penarchitect.com
Idées déco de cuisines avec une crédence blanche et un sol en carrelage de porcelaine
11