Idées déco de cuisines avec une crédence blanche et une crédence en carrelage de pierre
Trier par :
Budget
Trier par:Populaires du jour
141 - 160 sur 14 164 photos
1 sur 3
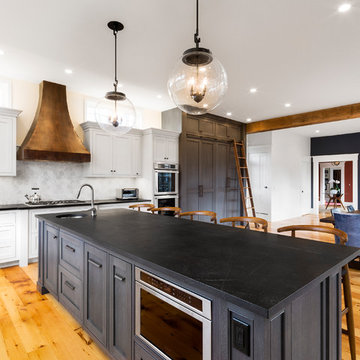
Aménagement d'une grande cuisine américaine encastrable classique en L avec un évier encastré, un placard à porte shaker, des portes de placard blanches, un plan de travail en stéatite, une crédence blanche, une crédence en carrelage de pierre, parquet clair et îlot.
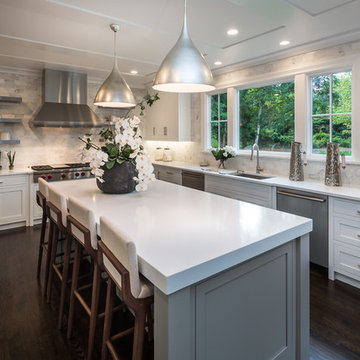
Idée de décoration pour une grande cuisine américaine tradition en U avec un évier encastré, un placard à porte shaker, des portes de placard blanches, un plan de travail en quartz modifié, une crédence blanche, une crédence en carrelage de pierre, un électroménager en acier inoxydable, parquet foncé, îlot et un sol marron.
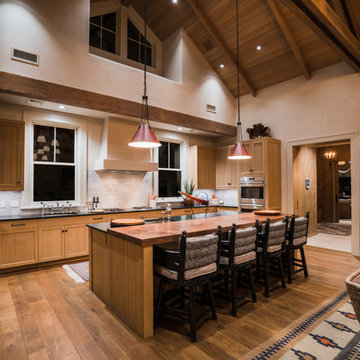
photo by Blake Bronstad
Aménagement d'une cuisine ouverte campagne en U et bois brun de taille moyenne avec un évier encastré, un placard avec porte à panneau encastré, plan de travail en marbre, une crédence blanche, une crédence en carrelage de pierre, un électroménager en acier inoxydable, un sol en bois brun et îlot.
Aménagement d'une cuisine ouverte campagne en U et bois brun de taille moyenne avec un évier encastré, un placard avec porte à panneau encastré, plan de travail en marbre, une crédence blanche, une crédence en carrelage de pierre, un électroménager en acier inoxydable, un sol en bois brun et îlot.
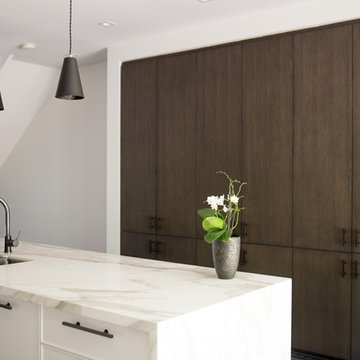
Modern Classic Family home in downtown Toronto
Interior: Croma Design Inc
Contractor: http://www.vaughanconstruction.ca/
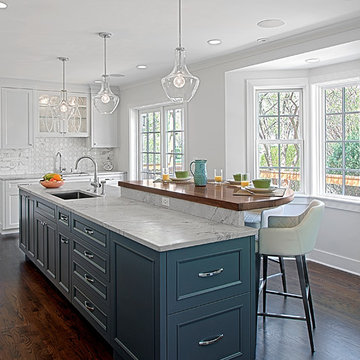
Transitional kitchen with Multi level Kitchen Island
Norman Sizemore- Photographer
Cette photo montre une cuisine chic en U de taille moyenne avec un placard avec porte à panneau encastré, une crédence en carrelage de pierre, parquet foncé, îlot, un plan de travail en quartz modifié, un sol marron, un plan de travail blanc, des portes de placard blanches et une crédence blanche.
Cette photo montre une cuisine chic en U de taille moyenne avec un placard avec porte à panneau encastré, une crédence en carrelage de pierre, parquet foncé, îlot, un plan de travail en quartz modifié, un sol marron, un plan de travail blanc, des portes de placard blanches et une crédence blanche.

Rustic White Photography
Inspiration pour une cuisine traditionnelle en U de taille moyenne avec un évier encastré, un placard avec porte à panneau encastré, des portes de placard grises, un plan de travail en quartz modifié, une crédence blanche, une crédence en carrelage de pierre, un électroménager en acier inoxydable, un sol en bois brun et une péninsule.
Inspiration pour une cuisine traditionnelle en U de taille moyenne avec un évier encastré, un placard avec porte à panneau encastré, des portes de placard grises, un plan de travail en quartz modifié, une crédence blanche, une crédence en carrelage de pierre, un électroménager en acier inoxydable, un sol en bois brun et une péninsule.
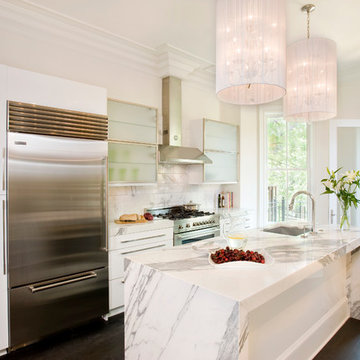
Statuario marble waterfall mitered countertop
Inspiration pour une cuisine américaine design en L de taille moyenne avec un placard à porte plane, des portes de placard blanches, une crédence blanche, un électroménager en acier inoxydable, parquet foncé, îlot, un évier encastré, plan de travail en marbre et une crédence en carrelage de pierre.
Inspiration pour une cuisine américaine design en L de taille moyenne avec un placard à porte plane, des portes de placard blanches, une crédence blanche, un électroménager en acier inoxydable, parquet foncé, îlot, un évier encastré, plan de travail en marbre et une crédence en carrelage de pierre.
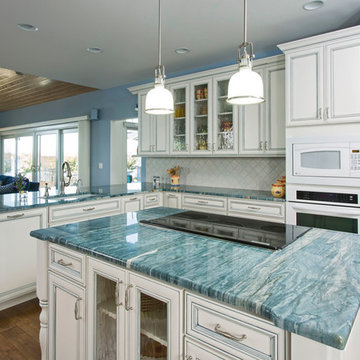
Jim Schmid Photography
Réalisation d'une cuisine ouverte marine en L de taille moyenne avec un évier encastré, îlot, un placard à porte affleurante, des portes de placard blanches, plan de travail en marbre, une crédence blanche, une crédence en carrelage de pierre, un électroménager blanc, un sol en bois brun et un plan de travail turquoise.
Réalisation d'une cuisine ouverte marine en L de taille moyenne avec un évier encastré, îlot, un placard à porte affleurante, des portes de placard blanches, plan de travail en marbre, une crédence blanche, une crédence en carrelage de pierre, un électroménager blanc, un sol en bois brun et un plan de travail turquoise.
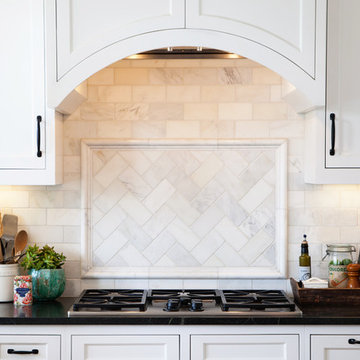
Found Creative Studios
Idées déco pour une cuisine classique en U de taille moyenne avec un placard avec porte à panneau encastré, des portes de placard blanches, un plan de travail en stéatite, une crédence blanche, une crédence en carrelage de pierre et îlot.
Idées déco pour une cuisine classique en U de taille moyenne avec un placard avec porte à panneau encastré, des portes de placard blanches, un plan de travail en stéatite, une crédence blanche, une crédence en carrelage de pierre et îlot.
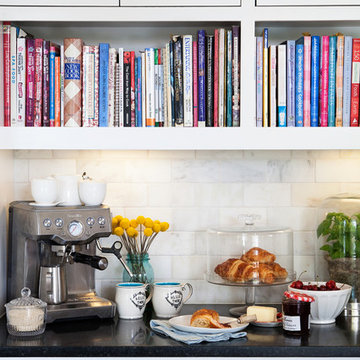
Found Creative Studios
Cette image montre une cuisine traditionnelle en U de taille moyenne avec un évier de ferme, un placard avec porte à panneau encastré, des portes de placard blanches, un plan de travail en stéatite, une crédence blanche, une crédence en carrelage de pierre, un électroménager en acier inoxydable, un sol en travertin et îlot.
Cette image montre une cuisine traditionnelle en U de taille moyenne avec un évier de ferme, un placard avec porte à panneau encastré, des portes de placard blanches, un plan de travail en stéatite, une crédence blanche, une crédence en carrelage de pierre, un électroménager en acier inoxydable, un sol en travertin et îlot.
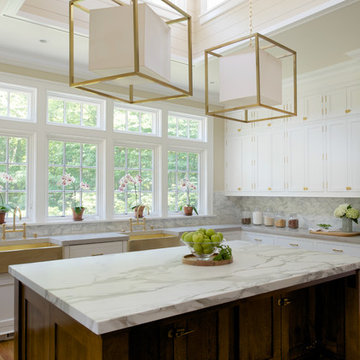
Inspiration pour une cuisine ouverte traditionnelle en U avec un évier de ferme, un placard à porte shaker, des portes de placard blanches, plan de travail en marbre, une crédence blanche, une crédence en carrelage de pierre, un sol en bois brun et îlot.

A beautiful lake home with an out-dated kitchen gets a make over. Custom inset Shaker cabinetry keeps the classic feel of this home. The custom island features two spice pull outs, an induction cook top, a small prep sink, and plenty of seating. The white granite top plays off of the two-tone kitchen. The perimeter of the kitchen is painted white with an espresso glaze and the green granite top mimics the color of the lake seen out of the large windows. The refrigerator and dishwasher are built-in and concealed behind cabinet doors. The cabinetry is anchored by new saltillo tile.
DuraSupreme Cabinetry
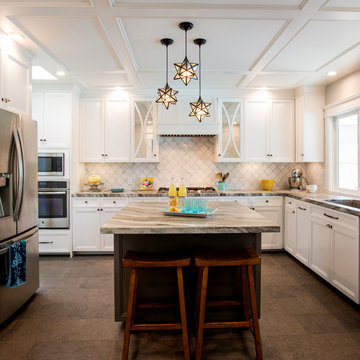
Amy Williams Photography
Idée de décoration pour une cuisine tradition en U de taille moyenne avec un évier encastré, un placard avec porte à panneau encastré, des portes de placard blanches, une crédence blanche, une crédence en carrelage de pierre, un électroménager en acier inoxydable, îlot, un plan de travail en quartz et un sol en carrelage de porcelaine.
Idée de décoration pour une cuisine tradition en U de taille moyenne avec un évier encastré, un placard avec porte à panneau encastré, des portes de placard blanches, une crédence blanche, une crédence en carrelage de pierre, un électroménager en acier inoxydable, îlot, un plan de travail en quartz et un sol en carrelage de porcelaine.

The owners of a charming home in the hills west of Paso Robles recently decided to remodel their not-so-charming kitchen. Referred to San Luis Kitchen by several of their friends, the homeowners visited our showroom and soon decided we were the best people to design a kitchen fitting the style of their home. We were delighted to get to work on the project right away.
When we arrived at the house, we found a small, cramped and out-dated kitchen. The ceiling was low, the cabinets old fashioned and painted a stark dead white, and the best view in the house was neglected in a seldom-used breakfast nook (sequestered behind the kitchen peninsula). This kitchen was also handicapped by white tile counters with dark grout, odd-sized and cluttered cabinets, and small ‘desk’ tacked on to the side of the oven cabinet. Due to a marked lack of counter space & inadequate storage the homeowner had resorted to keeping her small appliances on a little cart parked in the corner and the garbage was just sitting by the wall in full view of everything! On the plus side, the kitchen opened into a nice dining room and had beautiful saltillo tile floors.
Mrs. Homeowner loves to entertain and often hosts dinner parties for her friends. She enjoys visiting with her guests in the kitchen while putting the finishing touches on the evening’s meal. Sadly, her small kitchen really limited her interactions with her guests – she often felt left out of the mix at her own parties! This savvy homeowner dreamed big – a new kitchen that would accommodate multiple workstations, have space for guests to gather but not be in the way, and maybe a prettier transition from the kitchen to the dining (wine service area or hutch?) – while managing the remodel budget by reusing some of her major appliances and keeping (patching as needed) her existing floors.
Responding to the homeowner’s stated wish list and the opportunities presented by the home's setting and existing architecture, the designers at San Luis Kitchen decided to expand the kitchen into the breakfast nook. This change allowed the work area to be reoriented to take advantage of the great view – we replaced the existing window and added another while moving the door to gain space. A second sink and set of refrigerator drawers (housing fresh fruits & veggies) were included for the convenience of this mainly vegetarian cook – her prep station. The clean-up area now boasts a farmhouse style single bowl sink – adding to the ‘cottage’ charm. We located a new gas cook-top between the two workstations for easy access from each. Also tucked in here is a pullout trash/recycle cabinet for convenience and additional drawers for storage.
Running parallel to the work counter we added a long butcher-block island with easy-to-access open shelves for the avid cook and seating for friendly guests placed just right to take in the view. A counter-top garage is used to hide excess small appliances. Glass door cabinets and open shelves are now available to display the owners beautiful dishware. The microwave was placed inconspicuously on the end of the island facing the refrigerator – easy access for guests (and extraneous family members) to help themselves to drinks and snacks while staying out of the cook’s way.
We also moved the pantry storage away from the dining room (putting it on the far wall and closer to the work triangle) and added a furniture-like hutch in its place allowing the more formal dining area to flow seamlessly into the up-beat work area of the kitchen. This space is now also home (opposite wall) to an under counter wine refrigerator, a liquor cabinet and pretty glass door wall cabinet for stemware storage – meeting Mr. Homeowner’s desire for a bar service area.
And then the aesthetic: an old-world style country cottage theme. The homeowners wanted the kitchen to have a warm feel while still loving the look of white cabinetry. San Luis Kitchen melded country-casual knotty pine base cabinets with vintage hand-brushed creamy white wall cabinets to create the desired cottage look. We also added bead board and mullioned glass doors for charm, used an inset doorstyle on the cabinets for authenticity, and mixed stone and wood counters to create an eclectic nuance in the space. All in all, the happy homeowners now boast a charming county cottage kitchen with plenty of space for entertaining their guests while creating gourmet meals to feed them.
Credits:
Custom cabinetry by Wood-Mode Fine Custom Cabinetry
Contracting by Michael Pezzato of Lost Coast Construction
Stone counters by Pyramid M.T.M.
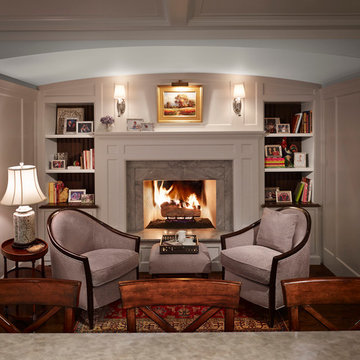
Middlefork was retained to update and revitalize this North Shore home to a family of six.
The primary goal of this project was to update and expand the home's small, eat-in kitchen. The existing space was gutted and a 1,500-square-foot addition was built to house a gourmet kitchen, connected breakfast room, fireside seating, butler's pantry, and a small office.
The family desired nice, timeless spaces that were also durable and family-friendly. As such, great consideration was given to the interior finishes. The 10' kitchen island, for instance, is a solid slab of white velvet quartzite, selected for its ability to withstand mustard, ketchup and finger-paint. There are shorter, walnut extensions off either end of the island that support the children's involvement in meal preparation and crafts. Low-maintenance Atlantic Blue Stone was selected for the perimeter counters.
The scope of this phase grew to include re-trimming the front façade and entry to emphasize the Georgian detailing of the home. In addition, the balance of the first floor was gutted; existing plumbing and electrical systems were updated; all windows were replaced; two powder rooms were updated; a low-voltage distribution system for HDTV and audio was added; and, the interior of the home was re-trimmed. Two new patios were also added, providing outdoor areas for entertaining, dining and cooking.
Tom Harris, Hedrich Blessing
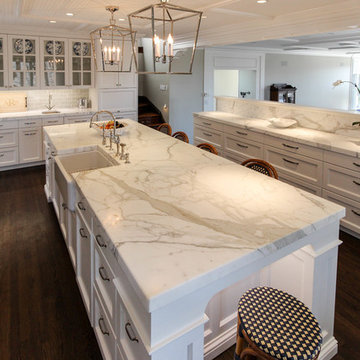
Beautiful white kitchen with marble countertop island centerpiece.
Idée de décoration pour une grande cuisine ouverte tradition en U avec un évier de ferme, îlot, un électroménager en acier inoxydable, parquet foncé, un placard à porte shaker, des portes de placard blanches, une crédence blanche, une crédence en carrelage de pierre, plan de travail en marbre et un sol marron.
Idée de décoration pour une grande cuisine ouverte tradition en U avec un évier de ferme, îlot, un électroménager en acier inoxydable, parquet foncé, un placard à porte shaker, des portes de placard blanches, une crédence blanche, une crédence en carrelage de pierre, plan de travail en marbre et un sol marron.
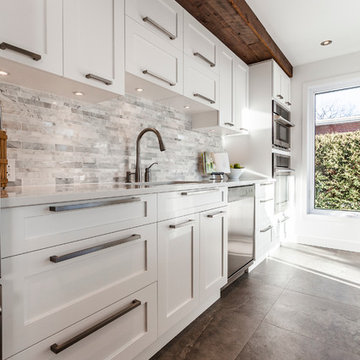
@Gorini Guillaume Photograph
Réalisation d'une grande cuisine ouverte design avec un évier 2 bacs, un placard à porte shaker, des portes de placard blanches, un plan de travail en quartz, une crédence blanche, une crédence en carrelage de pierre, un électroménager en acier inoxydable, sol en béton ciré et îlot.
Réalisation d'une grande cuisine ouverte design avec un évier 2 bacs, un placard à porte shaker, des portes de placard blanches, un plan de travail en quartz, une crédence blanche, une crédence en carrelage de pierre, un électroménager en acier inoxydable, sol en béton ciré et îlot.
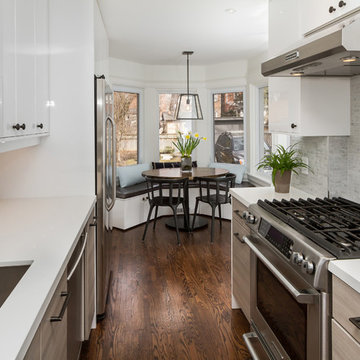
Kitchen Design by Veronica Martin Design Studio
www.veronicamartindesignstudio.com
Idée de décoration pour une petite cuisine américaine parallèle design avec un évier encastré, un placard à porte vitrée, des portes de placard blanches, un plan de travail en surface solide, une crédence blanche, une crédence en carrelage de pierre, un électroménager en acier inoxydable, un sol en bois brun, aucun îlot et un sol marron.
Idée de décoration pour une petite cuisine américaine parallèle design avec un évier encastré, un placard à porte vitrée, des portes de placard blanches, un plan de travail en surface solide, une crédence blanche, une crédence en carrelage de pierre, un électroménager en acier inoxydable, un sol en bois brun, aucun îlot et un sol marron.

The Wolf range and matching stainless hood provides function and form.The stone and glass tile were arranged in a dynamic pattern and placement hand selected with the homeowner.
Horizontal quartersawn cherry Plato cabinetry adds the linear flow needed for this mid century kitchen.
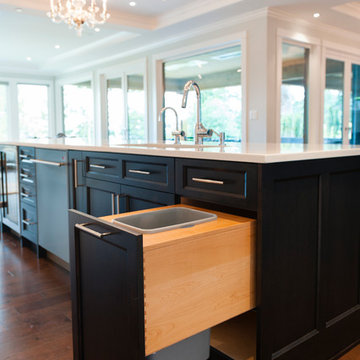
This beautiful home is located in West Vancouver BC. This family came to SGDI in the very early stages of design. They had architectural plans for their home, but needed a full interior package to turn constructions drawings into a beautiful liveable home. Boasting fantastic views of the water, this home has a chef’s kitchen equipped with a Wolf/Sub-Zero appliance package and a massive island with comfortable seating for 5. No detail was overlooked in this home. The master ensuite is a huge retreat with marble throughout, steam shower, and raised soaker tub overlooking the water with an adjacent 2 way fireplace to the mater bedroom. Frame-less glass was used as much as possible throughout the home to ensure views were not hindered. The basement boasts a large custom temperature controlled 150sft wine room. A marvel inside and out.
Paul Grdina Photography
Idées déco de cuisines avec une crédence blanche et une crédence en carrelage de pierre
8