Idées déco de cuisines avec une crédence blanche et une crédence en dalle métallique
Trier par :
Budget
Trier par:Populaires du jour
101 - 120 sur 432 photos
1 sur 3
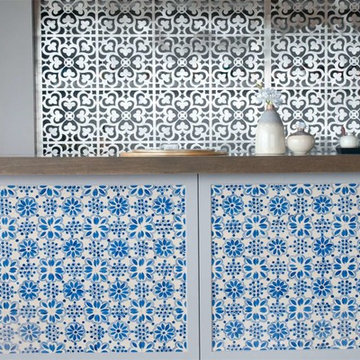
Cette photo montre une cuisine ouverte parallèle éclectique de taille moyenne avec un plan de travail en bois, une crédence blanche, un sol en bois brun, une péninsule et une crédence en dalle métallique.
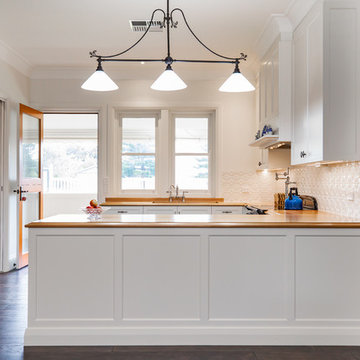
Art Department Creative
Aménagement d'une grande cuisine ouverte classique en U avec un évier 2 bacs, un placard avec porte à panneau encastré, des portes de placard blanches, un plan de travail en bois, une crédence blanche, une crédence en dalle métallique, un électroménager de couleur, parquet foncé, une péninsule et un sol marron.
Aménagement d'une grande cuisine ouverte classique en U avec un évier 2 bacs, un placard avec porte à panneau encastré, des portes de placard blanches, un plan de travail en bois, une crédence blanche, une crédence en dalle métallique, un électroménager de couleur, parquet foncé, une péninsule et un sol marron.
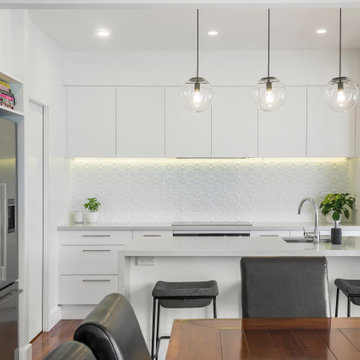
Exemple d'une cuisine ouverte moderne en L de taille moyenne avec un évier encastré, un placard à porte plane, des portes de placard blanches, un plan de travail en quartz modifié, une crédence blanche, une crédence en dalle métallique, un électroménager en acier inoxydable, un sol en bois brun, îlot et un plan de travail gris.
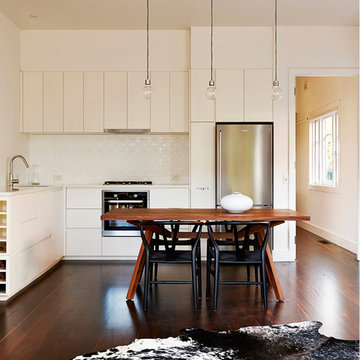
Richard Whitbread
Inspiration pour une petite cuisine américaine design en L avec un évier encastré, un placard à porte plane, des portes de placard blanches, un plan de travail en quartz modifié, une crédence blanche, une crédence en dalle métallique, un électroménager en acier inoxydable et un sol en bois brun.
Inspiration pour une petite cuisine américaine design en L avec un évier encastré, un placard à porte plane, des portes de placard blanches, un plan de travail en quartz modifié, une crédence blanche, une crédence en dalle métallique, un électroménager en acier inoxydable et un sol en bois brun.
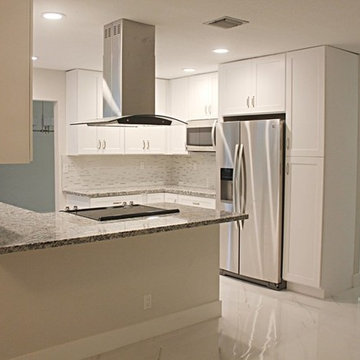
Whole house interior renovation. Living room used to be sunken. Large closet was removed from front entry to provide large open area with one continuous level. All ceilings original popcorn scraped and new light knockdown texture applied. All walls and ceilings painted. New marble look rectified porcelain tile installed throughout the home for one continuous flow. All chair rail mouldings and wall mirrors removed. All new lighting throughout. Re-organized kitchen layout with new transitional design white shaker cabinetry, new stainless steel appliances, and island for gathering with range and island hood. Master Bath renovated with new araqbesque accent tile, floor to ceiling porcelain shower, new glass sliding door, with custom laminated edge granite countertop.
APRIL MONDELLI
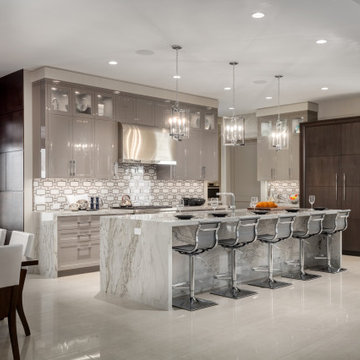
Réalisation d'une très grande cuisine ouverte linéaire design avec un évier encastré, un placard à porte affleurante, des portes de placard grises, plan de travail en marbre, une crédence blanche, une crédence en dalle métallique, un électroménager en acier inoxydable, un sol en carrelage de céramique, îlot, un sol blanc et un plan de travail blanc.
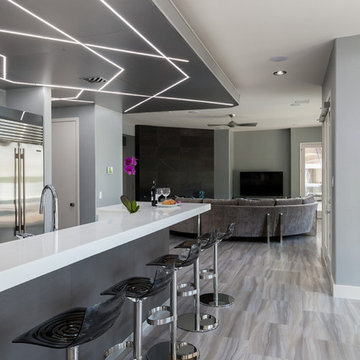
Photography by Christi Nielsen
Cette image montre une grande cuisine ouverte design en U avec un évier de ferme, un placard à porte plane, des portes de placard grises, un plan de travail en surface solide, une crédence blanche, une crédence en dalle métallique, un électroménager en acier inoxydable, parquet clair et îlot.
Cette image montre une grande cuisine ouverte design en U avec un évier de ferme, un placard à porte plane, des portes de placard grises, un plan de travail en surface solide, une crédence blanche, une crédence en dalle métallique, un électroménager en acier inoxydable, parquet clair et îlot.
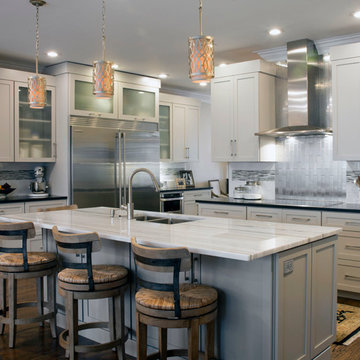
Transitional design uses modern finishes, clean lines and traditional elements to create inviting spaces.
Thanks to Christy Forrester Petus at Classic Cabinetry for sharing the photo.
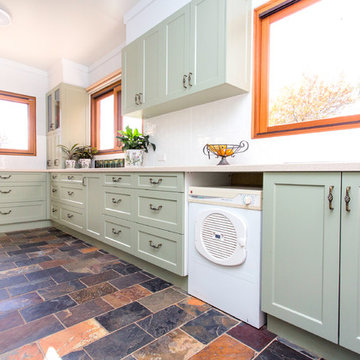
Photos by Kristy White.
Idée de décoration pour une petite cuisine parallèle champêtre avec un évier 2 bacs, un placard à porte shaker, des portes de placards vertess, un plan de travail en surface solide, une crédence blanche, une crédence en dalle métallique, un sol en ardoise, un sol multicolore et un plan de travail beige.
Idée de décoration pour une petite cuisine parallèle champêtre avec un évier 2 bacs, un placard à porte shaker, des portes de placards vertess, un plan de travail en surface solide, une crédence blanche, une crédence en dalle métallique, un sol en ardoise, un sol multicolore et un plan de travail beige.
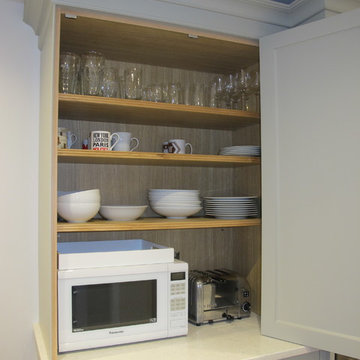
Albeit narrow and 'L' shaped, this cleverly designed kitchen creates maximum storage within the breakfast cupboard, pantry and spice rack drawer. Our client wanted to hide the utility meters which were originally in view above the worktop next to the range cooker. Turner & Foye designed the cupboard with pull out drawers to disguise the meters but still have easy access giving extra space for storage. The cupboards have been hand painted in the inspiring Dulux Stone Green to reflect the surrounding cottage charm.
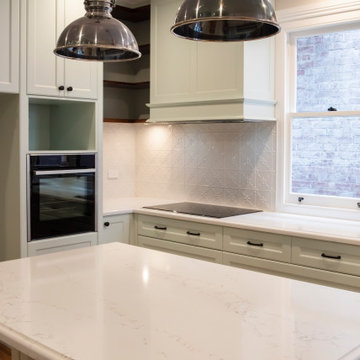
Adrienne Bizzarri Photography
Aménagement d'une grande cuisine victorienne en L fermée avec un placard à porte shaker, des portes de placards vertess, un plan de travail en quartz modifié, une crédence blanche, une crédence en dalle métallique, un électroménager noir, îlot, un plan de travail blanc, un évier posé et un sol en bois brun.
Aménagement d'une grande cuisine victorienne en L fermée avec un placard à porte shaker, des portes de placards vertess, un plan de travail en quartz modifié, une crédence blanche, une crédence en dalle métallique, un électroménager noir, îlot, un plan de travail blanc, un évier posé et un sol en bois brun.
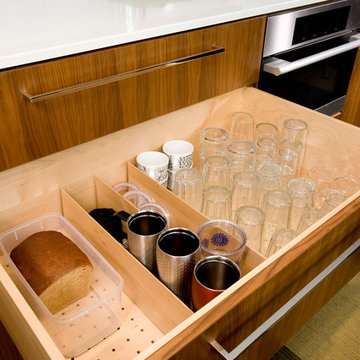
Shelly Harrison Photography
Exemple d'une cuisine américaine parallèle tendance en bois brun avec un évier 2 bacs, un placard à porte plane, un plan de travail en surface solide, une crédence blanche, un électroménager en acier inoxydable, sol en béton ciré, une péninsule, une crédence en dalle métallique et un sol beige.
Exemple d'une cuisine américaine parallèle tendance en bois brun avec un évier 2 bacs, un placard à porte plane, un plan de travail en surface solide, une crédence blanche, un électroménager en acier inoxydable, sol en béton ciré, une péninsule, une crédence en dalle métallique et un sol beige.
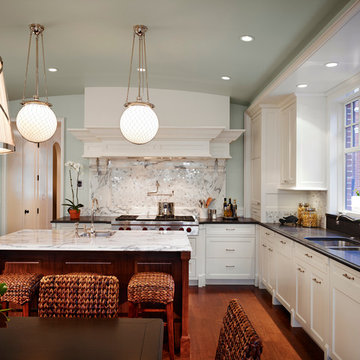
Designed and built in conjunction with Freemont #2, this home pays homage to surrounding architecture, including that of St. James Lutheran Church. The home is comprised of stately, well-proportioned rooms; significant architectural detailing; appropriate spaces for today's active family; and sophisticated wiring to service any HD video, audio, lighting, HVAC and / or security needs.
The focal point of the first floor is the sweeping curved staircase, ascending through all three floors of the home and topped with skylights. Surrounding this staircase on the main floor are the formal living and dining rooms, as well as the beautifully-detailed Butler's Pantry. A gourmet kitchen and great room, designed to receive considerable eastern light, is at the rear of the house, connected to the lower level family room by a rear staircase.
Four bedrooms (two en-suite) make up the second floor, with a fifth bedroom on the third floor and a sixth bedroom in the lower level. A third floor recreation room is at the top of the staircase, adjacent to the 400SF roof deck.
A connected, heated garage is accessible from the rear staircase of the home, as well as the rear yard and garage roof deck.
This home went under contract after being on the MLS for one day.
Steve Hall, Hedrich Blessing
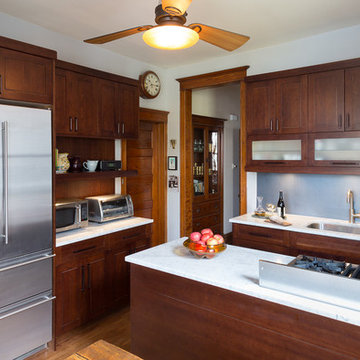
photography by Tyler Mallory tylermallory.com
Aménagement d'une petite cuisine classique en U et bois foncé fermée avec un évier encastré, plan de travail en marbre, une crédence blanche, une crédence en dalle métallique, un électroménager en acier inoxydable, parquet foncé et une péninsule.
Aménagement d'une petite cuisine classique en U et bois foncé fermée avec un évier encastré, plan de travail en marbre, une crédence blanche, une crédence en dalle métallique, un électroménager en acier inoxydable, parquet foncé et une péninsule.
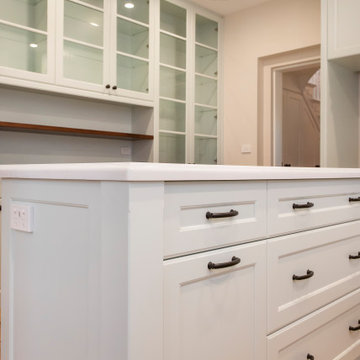
Adrienne Bizzarri Photography
Inspiration pour une grande cuisine victorienne en L fermée avec un évier posé, un placard à porte vitrée, des portes de placards vertess, un plan de travail en quartz modifié, une crédence blanche, une crédence en dalle métallique, un électroménager noir, un sol en bois brun, îlot et un plan de travail blanc.
Inspiration pour une grande cuisine victorienne en L fermée avec un évier posé, un placard à porte vitrée, des portes de placards vertess, un plan de travail en quartz modifié, une crédence blanche, une crédence en dalle métallique, un électroménager noir, un sol en bois brun, îlot et un plan de travail blanc.
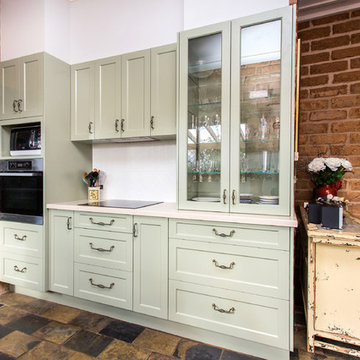
Adjacent to the dinning area is the cooking zone with serving ware displayed within easy reach.
Photos by Kristy White.
Exemple d'une petite cuisine parallèle nature avec un évier 2 bacs, un placard à porte shaker, des portes de placards vertess, un plan de travail en surface solide, une crédence blanche, une crédence en dalle métallique, un sol en ardoise, un sol multicolore et un plan de travail beige.
Exemple d'une petite cuisine parallèle nature avec un évier 2 bacs, un placard à porte shaker, des portes de placards vertess, un plan de travail en surface solide, une crédence blanche, une crédence en dalle métallique, un sol en ardoise, un sol multicolore et un plan de travail beige.
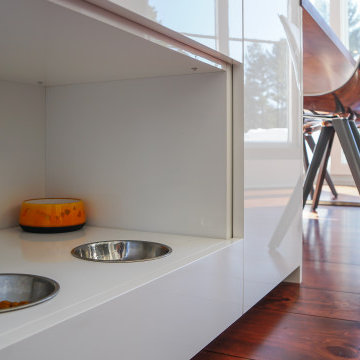
Inspiration pour une grande cuisine minimaliste en U fermée avec un placard à porte plane, des portes de placard blanches, un plan de travail en quartz, 2 îlots, un évier encastré, une crédence blanche, une crédence en dalle métallique, un électroménager en acier inoxydable, un sol en bois brun, un sol marron et un plan de travail gris.
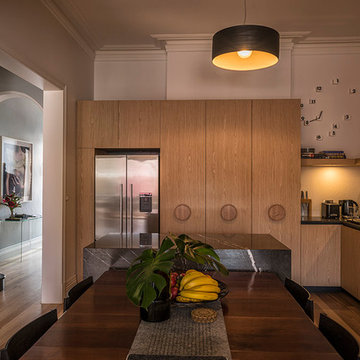
Cette image montre une grande cuisine américaine encastrable minimaliste en L et bois clair avec un évier 1 bac, un placard à porte plane, plan de travail en marbre, une crédence en dalle métallique, un sol en bois brun, îlot et une crédence blanche.
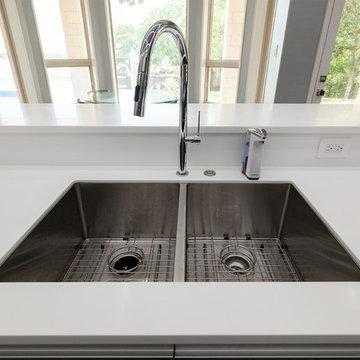
Photography by Christi Nielsen
Réalisation d'une grande cuisine ouverte design en U avec un évier de ferme, un placard à porte plane, des portes de placard grises, un plan de travail en surface solide, une crédence blanche, une crédence en dalle métallique, un électroménager en acier inoxydable, parquet clair et îlot.
Réalisation d'une grande cuisine ouverte design en U avec un évier de ferme, un placard à porte plane, des portes de placard grises, un plan de travail en surface solide, une crédence blanche, une crédence en dalle métallique, un électroménager en acier inoxydable, parquet clair et îlot.
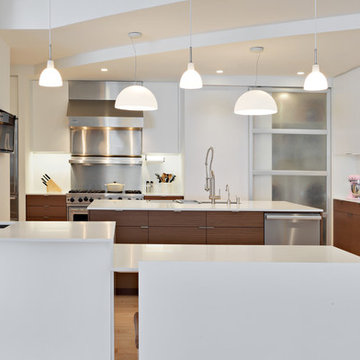
Renovation and reconfiguration of a 4500 sf loft in Tribeca. The main goal of the project was to better adapt the apartment to the needs of a growing family, including adding a bedroom to the children's wing and reconfiguring the kitchen to function as the center of family life. One of the main challenges was to keep the project on a very tight budget without compromising the high-end quality of the apartment.
Project team: Richard Goodstein, Emil Harasim, Angie Hunsaker, Michael Hanson
Contractor: Moulin & Associates, New York
Photos: Tom Sibley
Idées déco de cuisines avec une crédence blanche et une crédence en dalle métallique
6