Idées déco de cuisines avec une crédence blanche
Trier par :
Budget
Trier par:Populaires du jour
81 - 100 sur 532 photos
1 sur 3
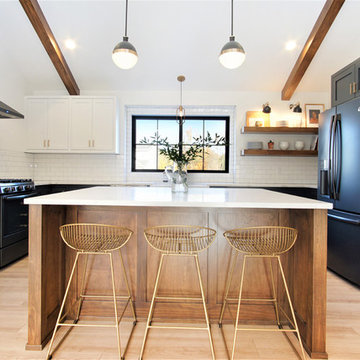
Cette image montre une grande cuisine ouverte bicolore nordique en U avec un évier de ferme, un placard à porte shaker, un plan de travail en quartz, une crédence blanche, une crédence en carrelage métro, un électroménager noir, parquet clair, îlot, un sol beige et un plan de travail blanc.
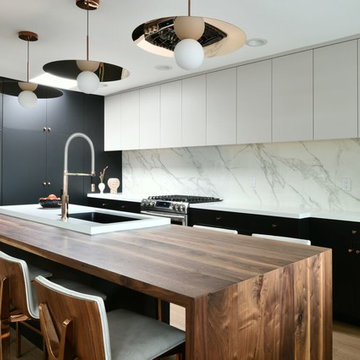
Aménagement d'une cuisine contemporaine avec un évier 1 bac, un placard à porte plane, une crédence blanche, une crédence en dalle de pierre, un électroménager en acier inoxydable, îlot, un plan de travail blanc, un sol en bois brun et un sol marron.
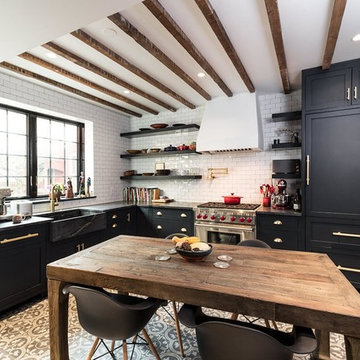
Réalisation d'une cuisine américaine champêtre en L de taille moyenne avec un évier de ferme, un placard à porte shaker, une crédence blanche, une crédence en carrelage métro, un électroménager en acier inoxydable, carreaux de ciment au sol, aucun îlot et un sol marron.
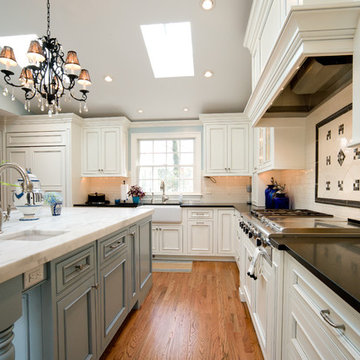
Sharon Goldberg Interior Design
Aménagement d'une cuisine classique en L avec un évier de ferme, un placard à porte affleurante, une crédence blanche et une crédence en carrelage métro.
Aménagement d'une cuisine classique en L avec un évier de ferme, un placard à porte affleurante, une crédence blanche et une crédence en carrelage métro.
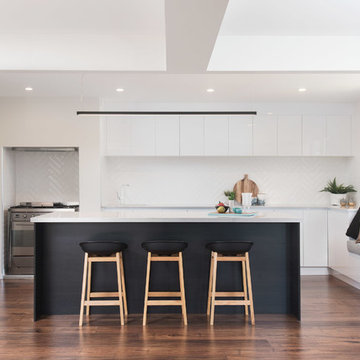
A well balanced kitchen is created by utilising the existing unused fireplace as the niche for the freestanding gas oven and built in under-mount range hood.
The expansive underbench cabinetry continues around to the existing timber windows, then drops to create a window seat sitting area. Within the back wall cabinetry there is an under-mount white stone sink with white and chrome sink mixer for hand washing.
Sleek push-to-open overhead cabinetry are complemented by the herringbone layed textured subway tiles - with grout kept white to soften the over all look.
A slimline LED Bar pendant light is suspended over the island bench for added interest and work space lighting.
The black wenge island is a bold feature featuring 3 banks for push to open drawers.
The fridge, dishwasher and double washing up sink is located in the butlers pantry to the left.
Photo Credit: Anjie Blair
Staging: DHF Property Styling
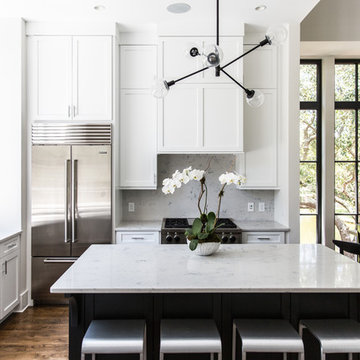
Idée de décoration pour une cuisine américaine tradition avec un placard à porte shaker, une crédence blanche, un électroménager en acier inoxydable, parquet foncé, îlot et un sol marron.
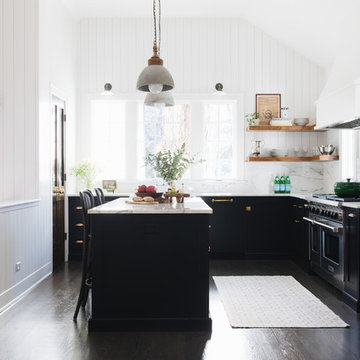
Stoffer Photography Interiors
Idée de décoration pour une cuisine encastrable tradition en L de taille moyenne avec un évier de ferme, un placard à porte shaker, plan de travail en marbre, une crédence blanche, une crédence en marbre, un sol en bois brun, îlot, un sol marron et un plan de travail blanc.
Idée de décoration pour une cuisine encastrable tradition en L de taille moyenne avec un évier de ferme, un placard à porte shaker, plan de travail en marbre, une crédence blanche, une crédence en marbre, un sol en bois brun, îlot, un sol marron et un plan de travail blanc.
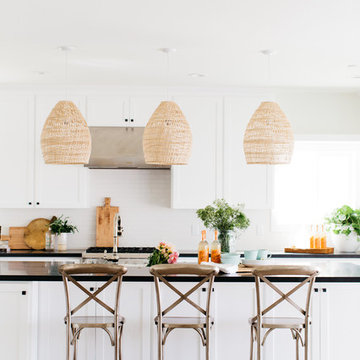
Idées déco pour une cuisine parallèle bord de mer avec un placard à porte shaker, une crédence blanche, un sol en bois brun, îlot et un sol marron.
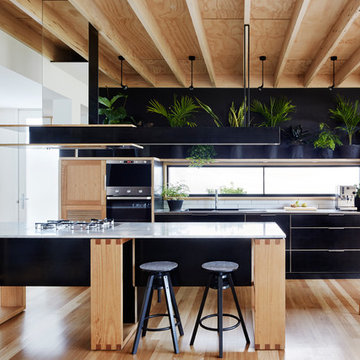
Christine Francis
Cette image montre une petite cuisine ouverte design avec plan de travail en marbre, une crédence blanche, une crédence en carrelage métro, un électroménager en acier inoxydable, parquet clair et îlot.
Cette image montre une petite cuisine ouverte design avec plan de travail en marbre, une crédence blanche, une crédence en carrelage métro, un électroménager en acier inoxydable, parquet clair et îlot.
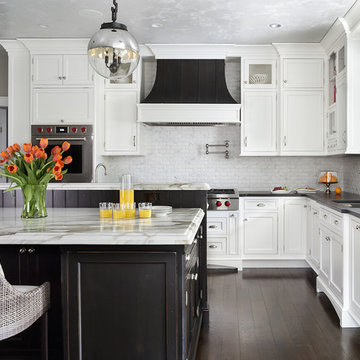
The open family kitchen allows for counter seating and an eat-in table. Family room is accessible through an arched opening. Contrasting cabinet finishes give definition to the space. A large chefs style stove top sits beneath a almost sculptural metal vent hood. Photography by Peter Rymwid.
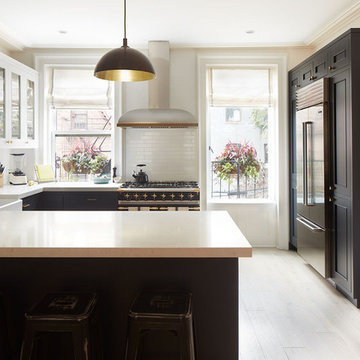
Inspiration pour une cuisine traditionnelle en U avec un évier de ferme, un placard avec porte à panneau encastré, une crédence blanche, une crédence en carrelage métro, parquet clair et une péninsule.
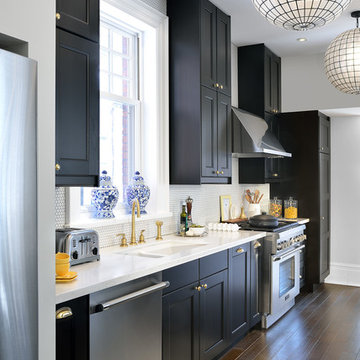
Design Tip: Always run your cabinets right up to the ceilings, even when you have high ceilings.
Photo Credit: http://arnalpix.com/
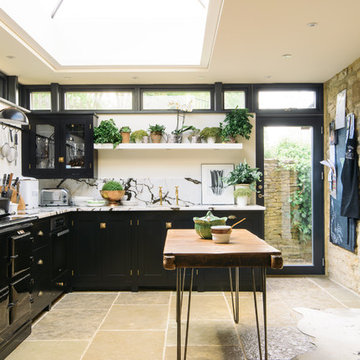
Aménagement d'une cuisine campagne en L de taille moyenne avec plan de travail en marbre, une crédence blanche, une crédence en marbre, un électroménager noir, îlot, un sol beige, un plan de travail blanc et un placard à porte shaker.
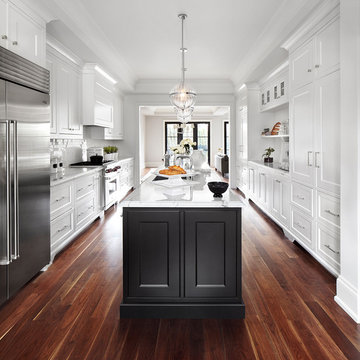
Aménagement d'une cuisine classique avec un placard avec porte à panneau encastré, une crédence blanche, un électroménager en acier inoxydable, parquet foncé, îlot et un sol marron.
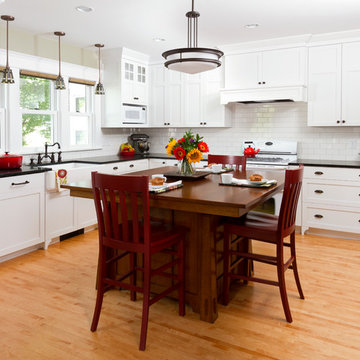
Builder: Anchor Builders / Building Design, Plans, and Interior Finishes by Fluidesign Studio / Photographer: Seth Benn Photography
Idées déco pour une cuisine craftsman en L avec un évier de ferme, un placard à porte shaker, une crédence blanche, une crédence en carrelage métro et un électroménager blanc.
Idées déco pour une cuisine craftsman en L avec un évier de ferme, un placard à porte shaker, une crédence blanche, une crédence en carrelage métro et un électroménager blanc.
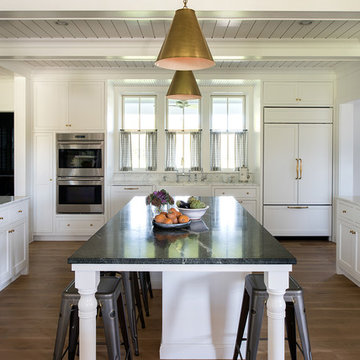
Scott Amundson Photography
Cette photo montre une cuisine encastrable nature en U avec un évier de ferme, un placard à porte shaker, une crédence blanche, une crédence en carrelage métro, un sol en bois brun, îlot et un sol marron.
Cette photo montre une cuisine encastrable nature en U avec un évier de ferme, un placard à porte shaker, une crédence blanche, une crédence en carrelage métro, un sol en bois brun, îlot et un sol marron.
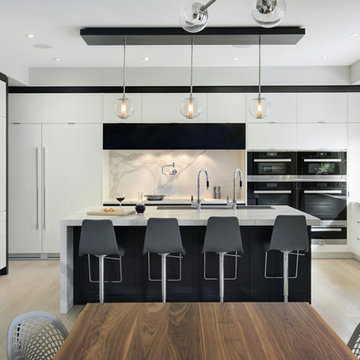
Exemple d'une cuisine américaine tendance en U avec un placard à porte plane, une crédence blanche, une crédence en dalle de pierre, un électroménager noir, parquet clair, îlot et un sol beige.
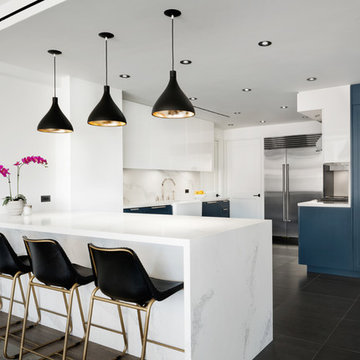
Across from Hudson River Park, the Classic 7 pre-war apartment had not renovated in over 50 years. The new owners, a young family with two kids, desired to open up the existing closed in spaces while keeping some of the original, classic pre-war details. Dark, dimly-lit corridors and clustered rooms that were a detriment to the brilliant natural light and expansive views the existing apartment inherently possessed, were demolished to create a new open plan for a more functional style of living. Custom charcoal stained white oak herringbone floors were laid throughout the space. The dark blue lacquered kitchen cabinets provide a sharp contrast to the otherwise neutral colored space. A wall unit in the same blue lacquer floats on the wall in the Den.
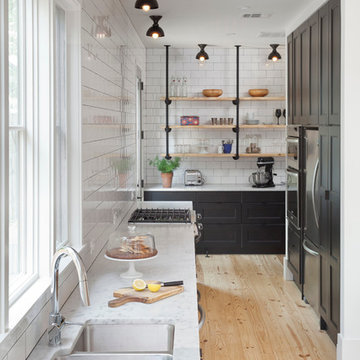
Andrea Calo
Cette image montre une cuisine rustique avec un évier 2 bacs, un placard sans porte, une crédence blanche, une crédence en carrelage métro, parquet clair et aucun îlot.
Cette image montre une cuisine rustique avec un évier 2 bacs, un placard sans porte, une crédence blanche, une crédence en carrelage métro, parquet clair et aucun îlot.
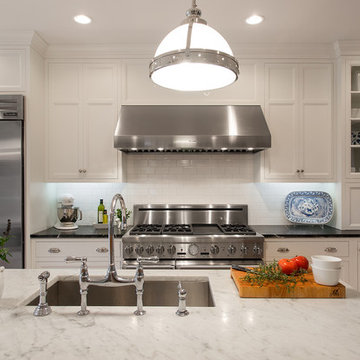
Idée de décoration pour une cuisine champêtre en L avec un évier encastré, un placard avec porte à panneau encastré, une crédence blanche, une crédence en carrelage métro, un électroménager en acier inoxydable et îlot.
Idées déco de cuisines avec une crédence blanche
5