Idées déco de cuisines avec une crédence blanche
Trier par :
Budget
Trier par:Populaires du jour
1 - 20 sur 94 photos
1 sur 3

Cette photo montre une cuisine bicolore éclectique en L de taille moyenne avec îlot, un évier encastré, un placard à porte shaker, des portes de placard blanches, une crédence blanche, une crédence en carrelage métro, un électroménager en acier inoxydable, parquet foncé, un sol marron et un plan de travail blanc.
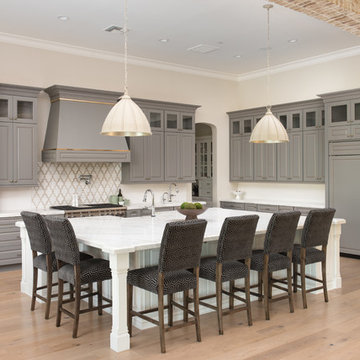
Inspiration pour une cuisine traditionnelle en L avec un évier de ferme, un placard avec porte à panneau surélevé, des portes de placard grises, une crédence blanche, un électroménager en acier inoxydable, parquet clair, îlot, un sol beige et un plan de travail blanc.

The small 1950’s ranch home was featured on HGTV’s House Hunters Renovation. The episode (Season 14, Episode 9) is called: "Flying into a Renovation". Please check out The Colorado Nest for more details along with Before and After photos.
Photos by Sara Yoder.
FEATURED IN:
Fine Homebuilding
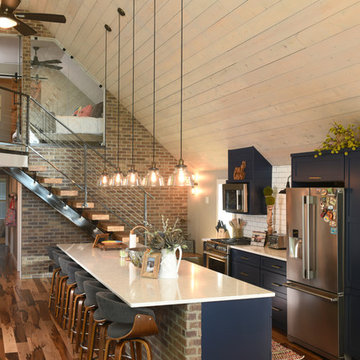
Idées déco pour une cuisine parallèle montagne avec un placard à porte shaker, des portes de placard bleues, une crédence blanche, une crédence en carrelage métro, un électroménager en acier inoxydable, un sol en bois brun, îlot, un sol marron et un plan de travail blanc.

This loft apartment is on Portland’s NW 13th Avenue, one of Portland’s most interesting streets. Located in the recently transformed Pearl District, the street is a busy ensemble of shops and apartments housed in late-19th and early-20th-century loft warehouse structures, with the buildings largely intact as originally built, including special features such as water towers, loading docks, old brick, and original painted signs.
Photos by Lincoln Barbour.

The Broome Street Loft is a beautiful example of a classic Soho loft conversion. The design highlights its historic architecture of the space while integrating modern elements. The 14-foot-high tin ceiling, metal Corinthian columns and iconic brick wall are contrasted with clean lines and modern profiles, creating a captivating dialogue between the old and the new.
The plan was completely revised: the bedroom was shifted to the side area to combine the living room and kitchen spaces into a larger, open plan space. The bathroom and laundry also shifted to a more efficient layout, which both widened the main living space and created the opportunity to add a new Powder Room. The high ceilings allowed for the creation of a new storage space above the laundry and bathroom, with a sleek, modern stair to provide access.
The kitchen seamlessly blends modern detailing with a vintage style. An existing recess in the brick wall serves as a focal point for the relocated Kitchen with the addition of custom bronze, steel and glass shelves. The kitchen island anchors the space, and the knife-edge stone countertop and custom metal legs make it feel more like a table than a built-in piece.
The bathroom features the brick wall which runs through the apartment, creating a uniquely Soho experience. The cove lighting throughout creates a bright interior space, and the white and grey tones of the tile provide a neutral counterpoint to the red brick. The space has beautiful stone accents, such as the custom-built tub deck, shower, vanity, and niches.
Photo: David Joseph Photography
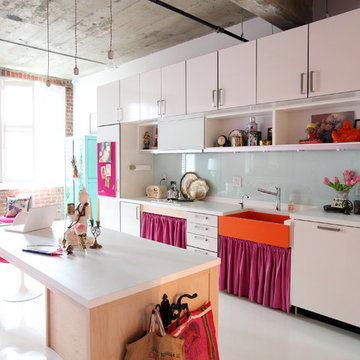
Photography by Janis Nicolay
Réalisation d'une cuisine ouverte linéaire et encastrable bohème avec un évier de ferme, un placard à porte plane, des portes de placard blanches, une crédence blanche et une crédence en feuille de verre.
Réalisation d'une cuisine ouverte linéaire et encastrable bohème avec un évier de ferme, un placard à porte plane, des portes de placard blanches, une crédence blanche et une crédence en feuille de verre.
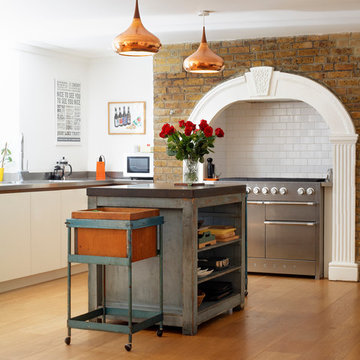
Idée de décoration pour une cuisine victorienne avec un placard à porte plane, des portes de placard blanches, un plan de travail en inox, une crédence blanche, une crédence en carrelage métro, un électroménager en acier inoxydable, un sol en bois brun et îlot.
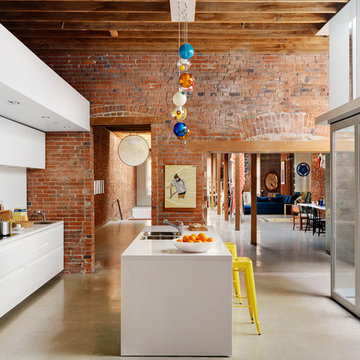
Idée de décoration pour une cuisine parallèle urbaine avec un évier 2 bacs, un placard à porte plane, des portes de placard blanches et une crédence blanche.
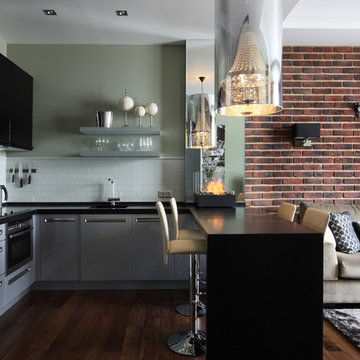
студия TS Design | Тарас Безруков и Стас Самкович
Réalisation d'une cuisine ouverte design en U avec un placard à porte plane, des portes de placard grises, une crédence blanche, un électroménager en acier inoxydable, parquet foncé, une péninsule et une crédence en carrelage métro.
Réalisation d'une cuisine ouverte design en U avec un placard à porte plane, des portes de placard grises, une crédence blanche, un électroménager en acier inoxydable, parquet foncé, une péninsule et une crédence en carrelage métro.
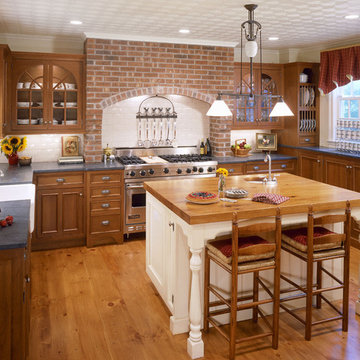
Custom inset cabinets, cherry wood, brick hearth, wood counters, soapstone counter, subway tile backsplash, glass cabinet doors.
Aménagement d'une cuisine américaine bicolore classique en bois brun et L de taille moyenne avec un placard à porte affleurante, un évier de ferme, un plan de travail en granite, une crédence blanche, une crédence en carrelage métro, un électroménager en acier inoxydable, un sol en bois brun et îlot.
Aménagement d'une cuisine américaine bicolore classique en bois brun et L de taille moyenne avec un placard à porte affleurante, un évier de ferme, un plan de travail en granite, une crédence blanche, une crédence en carrelage métro, un électroménager en acier inoxydable, un sol en bois brun et îlot.
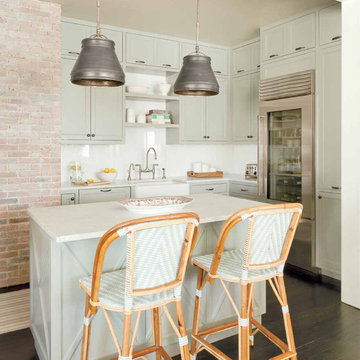
Luxe Magazine
Réalisation d'une cuisine tradition en L avec un évier de ferme, un placard à porte shaker, des portes de placard grises, une crédence blanche, une crédence en feuille de verre, un électroménager en acier inoxydable, parquet foncé et îlot.
Réalisation d'une cuisine tradition en L avec un évier de ferme, un placard à porte shaker, des portes de placard grises, une crédence blanche, une crédence en feuille de verre, un électroménager en acier inoxydable, parquet foncé et îlot.
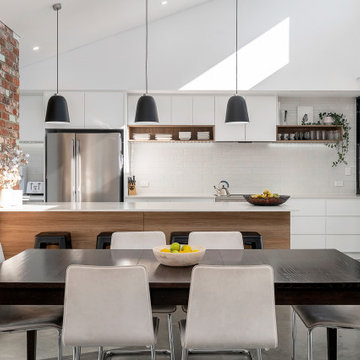
Burnished Concrete in its raw state flows throughout this home to create a natural seamless feel.
Cette image montre une cuisine ouverte parallèle urbaine de taille moyenne avec sol en béton ciré, un placard à porte plane, des portes de placard blanches, une crédence blanche, une crédence en carrelage métro, une péninsule, un sol gris et un plan de travail blanc.
Cette image montre une cuisine ouverte parallèle urbaine de taille moyenne avec sol en béton ciré, un placard à porte plane, des portes de placard blanches, une crédence blanche, une crédence en carrelage métro, une péninsule, un sol gris et un plan de travail blanc.
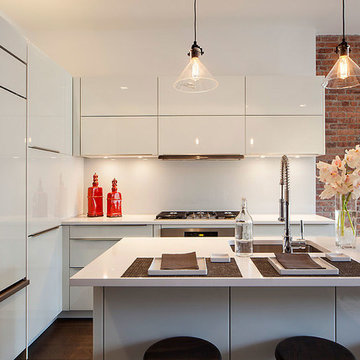
Idée de décoration pour une cuisine encastrable urbaine avec un évier encastré, un placard à porte plane, des portes de placard blanches, une crédence blanche, parquet foncé et îlot.
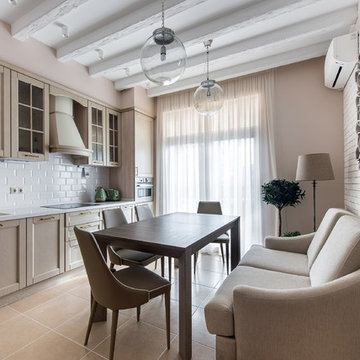
Интерьер в стиле кантри можно сравнить с повествованием о простоте деревенского уклада с его естественным уютом и близостью к природе.
Réalisation d'une cuisine linéaire design fermée et de taille moyenne avec des portes de placard beiges, un plan de travail en granite, une crédence blanche, un placard avec porte à panneau encastré, aucun îlot, un évier encastré, une crédence en carrelage métro et un électroménager en acier inoxydable.
Réalisation d'une cuisine linéaire design fermée et de taille moyenne avec des portes de placard beiges, un plan de travail en granite, une crédence blanche, un placard avec porte à panneau encastré, aucun îlot, un évier encastré, une crédence en carrelage métro et un électroménager en acier inoxydable.
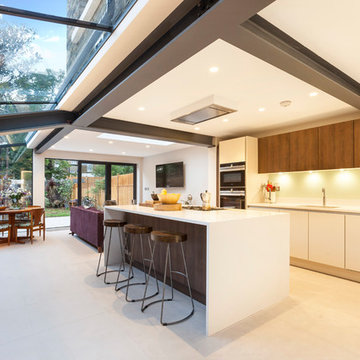
Aménagement d'une cuisine ouverte parallèle contemporaine avec un évier encastré, un placard à porte plane, des portes de placard blanches, une crédence blanche, un électroménager noir et îlot.
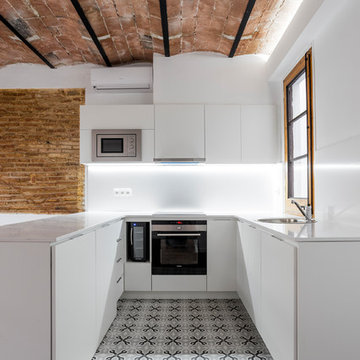
Reportaje fotográfico tras la reforma de vivienda en el barrio de Poble Sec, Barcelona.
Arquitecto: Joan Casanovas.
Empresa de reformas: Vicort Interiorisme
Fotografía: Julen Esnal Photography
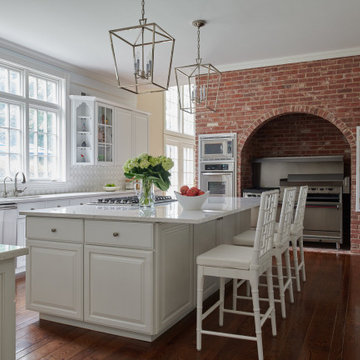
Youthful tradition for a bustling young family. Refined and elegant, deliberate and thoughtful — with outdoor living fun.
Cette image montre une cuisine américaine traditionnelle en U avec un évier encastré, un placard avec porte à panneau surélevé, des portes de placard blanches, plan de travail en marbre, une crédence blanche, une crédence en marbre, un électroménager en acier inoxydable, îlot, un sol marron, un plan de travail blanc et parquet foncé.
Cette image montre une cuisine américaine traditionnelle en U avec un évier encastré, un placard avec porte à panneau surélevé, des portes de placard blanches, plan de travail en marbre, une crédence blanche, une crédence en marbre, un électroménager en acier inoxydable, îlot, un sol marron, un plan de travail blanc et parquet foncé.
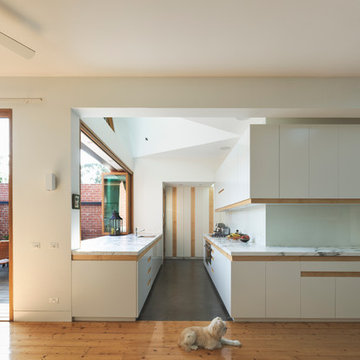
The kitchen wraps around the corner to form a telephone and bar perch. Photo by Peter Bennetts
Exemple d'une très grande cuisine ouverte parallèle tendance avec un placard à porte plane, des portes de placard blanches, un évier encastré, plan de travail en marbre, une crédence blanche, une crédence en feuille de verre, un électroménager en acier inoxydable, sol en béton ciré et aucun îlot.
Exemple d'une très grande cuisine ouverte parallèle tendance avec un placard à porte plane, des portes de placard blanches, un évier encastré, plan de travail en marbre, une crédence blanche, une crédence en feuille de verre, un électroménager en acier inoxydable, sol en béton ciré et aucun îlot.
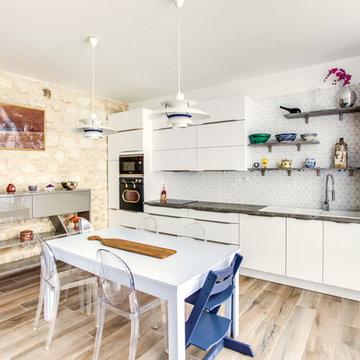
Cette photo montre une grande cuisine ouverte linéaire éclectique avec un évier 2 bacs, des portes de placard blanches, un plan de travail en stratifié, une crédence blanche, une crédence en céramique, un électroménager noir, un placard à porte plane, aucun îlot, un sol marron et parquet clair.
Idées déco de cuisines avec une crédence blanche
1