Idées déco de cuisines avec une crédence blanche
Trier par :
Budget
Trier par:Populaires du jour
1 - 20 sur 216 photos
1 sur 3

Design: Wendy Williams
Kicthen: SnaideroUSA
Photography: Ryan W. Carr
Aménagement d'une cuisine encastrable et bicolore contemporaine avec un évier encastré, un placard à porte plane, des portes de placard blanches, une crédence blanche, une crédence en dalle de pierre, îlot, un sol beige et un plan de travail blanc.
Aménagement d'une cuisine encastrable et bicolore contemporaine avec un évier encastré, un placard à porte plane, des portes de placard blanches, une crédence blanche, une crédence en dalle de pierre, îlot, un sol beige et un plan de travail blanc.

Craig Wall
Cette image montre une petite cuisine design avec des portes de placard blanches, un électroménager en acier inoxydable, un placard à porte plane, une crédence blanche, une crédence en feuille de verre et sol en béton ciré.
Cette image montre une petite cuisine design avec des portes de placard blanches, un électroménager en acier inoxydable, un placard à porte plane, une crédence blanche, une crédence en feuille de verre et sol en béton ciré.
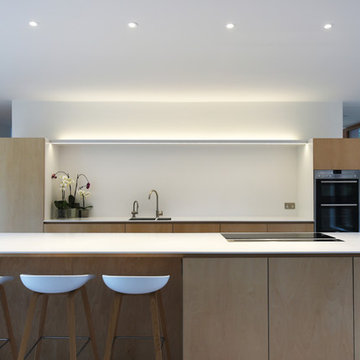
Architect: Napier Clarke Architects
Photographer: Gibson Blanc
Aménagement d'une cuisine moderne en U et bois clair fermée et de taille moyenne avec un évier encastré, un placard à porte plane, une péninsule et une crédence blanche.
Aménagement d'une cuisine moderne en U et bois clair fermée et de taille moyenne avec un évier encastré, un placard à porte plane, une péninsule et une crédence blanche.

Lisbeth Grosmann
Réalisation d'une cuisine parallèle minimaliste de taille moyenne avec un évier encastré, un plan de travail en béton, une crédence blanche, une crédence en dalle de pierre, un électroménager noir, îlot et un placard à porte plane.
Réalisation d'une cuisine parallèle minimaliste de taille moyenne avec un évier encastré, un plan de travail en béton, une crédence blanche, une crédence en dalle de pierre, un électroménager noir, îlot et un placard à porte plane.

Custom cabinets and timeless furnishings create this striking mountain modern kitchen. Stainless appliances with black accent details and modern lighting fixtures contrast with the distressed cabinet finish and wood flooring. Creating a space that is at once comfortable and modern.
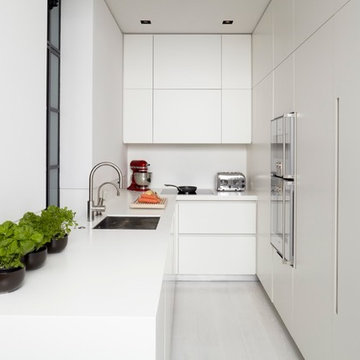
Idée de décoration pour une cuisine encastrable minimaliste en L fermée avec un évier encastré, un placard à porte plane, des portes de placard blanches et une crédence blanche.

Idée de décoration pour une grande cuisine américaine encastrable minimaliste en bois foncé et U avec plan de travail en marbre, un placard à porte plane, une crédence en dalle de pierre, un évier encastré, une crédence blanche, un sol en bois brun, îlot, un sol marron et un plan de travail blanc.
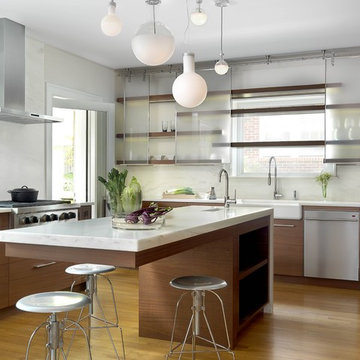
Renovated kitchen, enlarged by combining former breakfast room with original kitchen.
Alis O'Brien Photography
Aménagement d'une cuisine américaine contemporaine en U et bois foncé de taille moyenne avec un électroménager en acier inoxydable, un évier de ferme, un placard à porte plane, plan de travail en marbre, parquet clair, îlot, une crédence blanche et une crédence en dalle de pierre.
Aménagement d'une cuisine américaine contemporaine en U et bois foncé de taille moyenne avec un électroménager en acier inoxydable, un évier de ferme, un placard à porte plane, plan de travail en marbre, parquet clair, îlot, une crédence blanche et une crédence en dalle de pierre.

chadbourne + doss architects reimagines a mid century modern house. Nestled into a hillside this home provides a quiet and protected modern sanctuary for its family. The Kitchen is contained in bright white and aluminum. The Living spaces are a composition of black and wood. Large sliding glass doors open to a full length deck.
Photo by Benjamin Benschneider
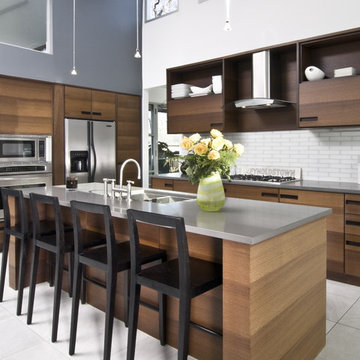
Idées déco pour une cuisine contemporaine en bois brun avec un électroménager en acier inoxydable, un évier 2 bacs, un placard à porte plane, un plan de travail en quartz modifié, une crédence blanche et une crédence en carrelage métro.

Feldman Architects, Bruce Damonte Photography
Idée de décoration pour une cuisine minimaliste en bois clair avec un électroménager en acier inoxydable, un évier 2 bacs, un placard à porte plane, une crédence blanche, une crédence en feuille de verre et un plan de travail en surface solide.
Idée de décoration pour une cuisine minimaliste en bois clair avec un électroménager en acier inoxydable, un évier 2 bacs, un placard à porte plane, une crédence blanche, une crédence en feuille de verre et un plan de travail en surface solide.
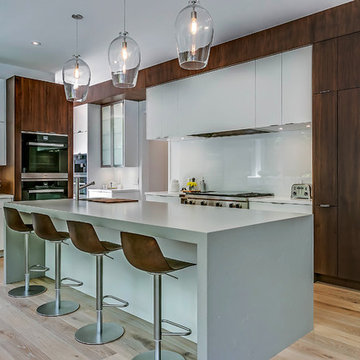
European Frameless Cabinets finished in vertical grain Walnut with satin chrome hardware.
Counter Tops in Pure White Caesarstone with 1 1/2 inch mitred edges.
Island Top with waterfall in 3 inch Sleek Concrete with mitred edges.
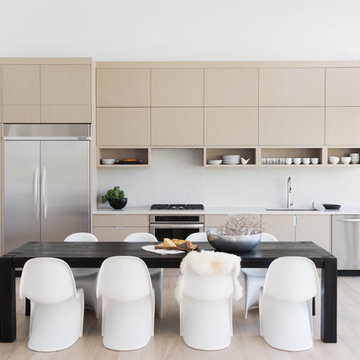
photo by Stephani Buchman
Cette image montre une cuisine américaine linéaire nordique en bois clair avec un évier encastré, un placard à porte plane, une crédence blanche, un électroménager en acier inoxydable, parquet clair, aucun îlot, un plan de travail en quartz modifié et une crédence en dalle de pierre.
Cette image montre une cuisine américaine linéaire nordique en bois clair avec un évier encastré, un placard à porte plane, une crédence blanche, un électroménager en acier inoxydable, parquet clair, aucun îlot, un plan de travail en quartz modifié et une crédence en dalle de pierre.
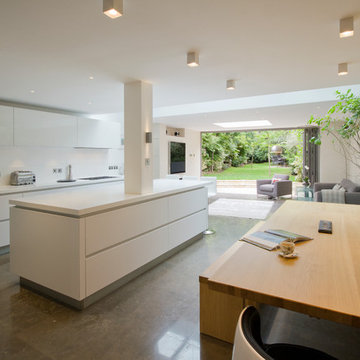
Open plan kitchen family room
Cette photo montre une grande cuisine tendance avec îlot, un placard à porte plane, des portes de placard blanches, un plan de travail en surface solide, une crédence blanche, une crédence en dalle de pierre, un électroménager en acier inoxydable, un évier encastré et un sol en calcaire.
Cette photo montre une grande cuisine tendance avec îlot, un placard à porte plane, des portes de placard blanches, un plan de travail en surface solide, une crédence blanche, une crédence en dalle de pierre, un électroménager en acier inoxydable, un évier encastré et un sol en calcaire.
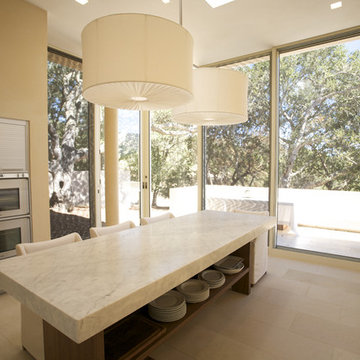
The kitchen opens out onto an exterior balcony.
Aménagement d'une cuisine américaine contemporaine en U et inox avec un électroménager en acier inoxydable, un évier encastré, un placard à porte plane, plan de travail en marbre, une crédence blanche, une crédence en carreau de verre et un sol en carrelage de céramique.
Aménagement d'une cuisine américaine contemporaine en U et inox avec un électroménager en acier inoxydable, un évier encastré, un placard à porte plane, plan de travail en marbre, une crédence blanche, une crédence en carreau de verre et un sol en carrelage de céramique.
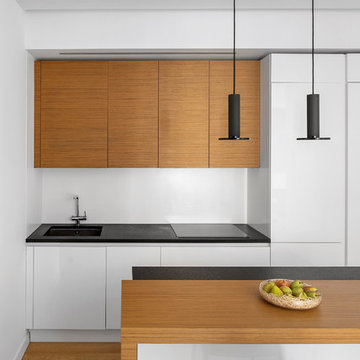
Мелекесцева Ольга
Idées déco pour une cuisine linéaire contemporaine avec un évier encastré, un placard à porte plane, une crédence blanche et îlot.
Idées déco pour une cuisine linéaire contemporaine avec un évier encastré, un placard à porte plane, une crédence blanche et îlot.
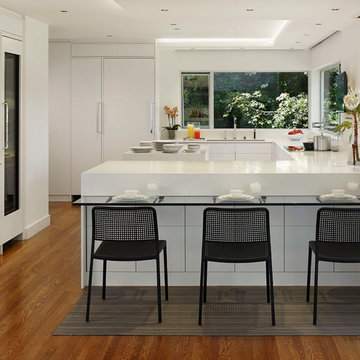
ASID Design Excellence First Place Residential – Kitchen and Bathroom: Michael Merrill Design Studio was approached three years ago by the homeowner to redesign her kitchen. Although she was dissatisfied with some aspects of her home, she still loved it dearly. As we discovered her passion for design, we began to rework her entire home--room by room, top to bottom.
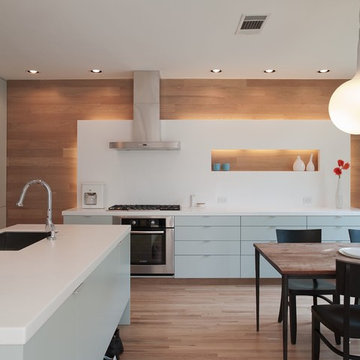
Not in love with the functionality and finishes in their generic inner city home, this client recognized that remodeling their kitchen and living room spaces were the key to longer-term functionality. Wanting plenty of natural light, richness and coolness, the clients sought a kitchen whose function would be more convenient and interactive for their family. The architect removed the peninsula counter and bartop that blocked flow from kitchen to living room by creating an island that allows for free circulation. Placing the cooktop on an exterior wall, out of the way at the edge of the space where cooking could occur uninterruptedly allowed the hood vent to have a prominent place viewable from the living room. Because of the prominence of this wall, it was given added visual impact by being clad in rich oak shiplap. Its wall of cabinets contain a countertop and backsplash that run up the wall, floating out just enough to allow backlighting behind to illuminate the wood. The backsplash contains an opening to the wood surface for the family’s favorite decorative items. The Robin’s Egg blue cabinets occur throughout, cooling it visually and at the island they create an extra tall and deep toekick for the family to store shoes. With a refreshing space in which to cook, eat and interact, this family now has a renewed love for their modest home. Photo Credit: Paul Bardagjy
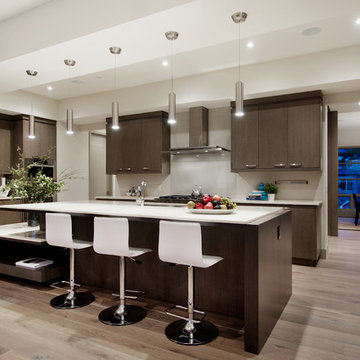
Inspiration pour une cuisine design en bois foncé avec un électroménager en acier inoxydable, un évier encastré, un placard à porte plane, un plan de travail en quartz, une crédence blanche, parquet clair, îlot et une crédence en feuille de verre.
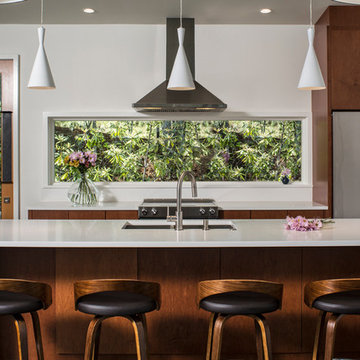
Réalisation d'une cuisine ouverte linéaire design en bois brun de taille moyenne avec un placard à porte plane, un électroménager en acier inoxydable, parquet foncé, îlot, un évier 2 bacs, un plan de travail en quartz, une crédence blanche et une crédence en dalle de pierre.
Idées déco de cuisines avec une crédence blanche
1