Idées déco de cuisines avec une crédence blanche
Trier par :
Budget
Trier par:Populaires du jour
121 - 140 sur 100 436 photos
1 sur 3
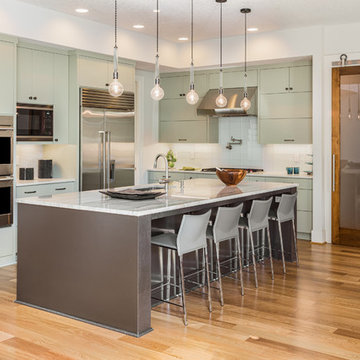
Inspiration pour une cuisine américaine design avec un évier encastré, un placard à porte plane, des portes de placards vertess, une crédence blanche, un électroménager en acier inoxydable, parquet clair, îlot, un sol beige et un plan de travail blanc.
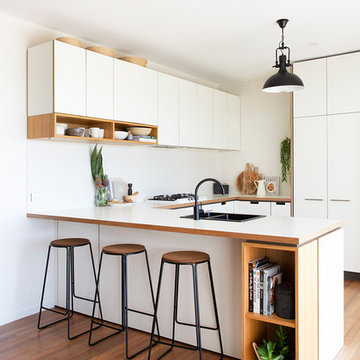
Idée de décoration pour une cuisine marine en U avec un évier 2 bacs, un placard à porte plane, des portes de placard blanches, une crédence blanche, parquet clair, une péninsule, un sol beige et un plan de travail blanc.
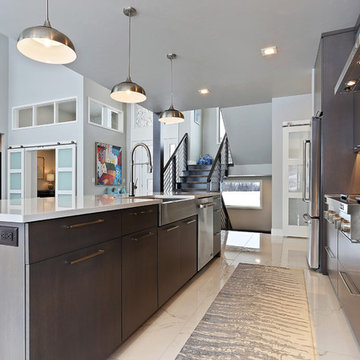
Idée de décoration pour une grande cuisine américaine linéaire design en bois clair avec un évier de ferme, un placard à porte plane, un plan de travail en quartz modifié, une crédence blanche, un électroménager en acier inoxydable, un sol en carrelage de porcelaine, îlot, un sol blanc et un plan de travail blanc.
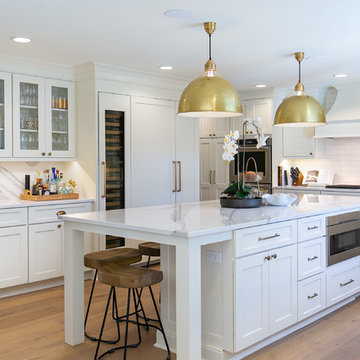
A modern classic white kitchen with every amenity. Every detail was thought out. One wall is the beverage area with glass cabinets for storing glassware next to the built-in wine fridge, fridge, and freezer. The wall with the cooktop boasts double ovens, a Zephyr range hood, pot filler and plenty of counter space. The cabinets are Shiloh. The island serves as the centerpiece adorned with Cambria Brittanic quartz counters and lit up by Circa Lighting brass pendants.
Photo: Elite Home Images

Aménagement d'une grande cuisine américaine encastrable contemporaine en U avec un évier 2 bacs, un placard à porte plane, des portes de placard noires, une crédence blanche, parquet clair, îlot, un sol beige, un plan de travail en stéatite, une crédence en dalle de pierre, plan de travail noir et fenêtre au-dessus de l'évier.

Aménagement d'une grande cuisine contemporaine en U fermée avec un placard à porte plane, un plan de travail en quartz, un sol en carrelage de porcelaine, îlot, un sol blanc, un évier 1 bac, des portes de placard blanches, une crédence blanche, une crédence en dalle de pierre, un électroménager en acier inoxydable, un plan de travail blanc et fenêtre au-dessus de l'évier.

Cabinets: Centerpoint
Black splash: Savannah Surfaces
Perimeter: Caesarstone
Island Countertop: Precision Granite & Marble- Cygnus Leather
Appliances: Ferguson, Kitchenaid
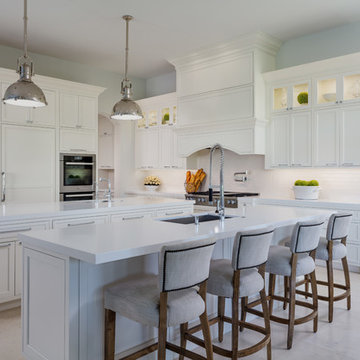
Aménagement d'une cuisine classique avec un évier encastré, un placard à porte shaker, des portes de placard blanches, une crédence blanche, un électroménager en acier inoxydable, un sol beige, un plan de travail blanc et 2 îlots.
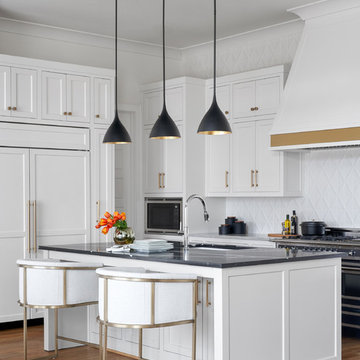
Kitchen with ceramic tile backsplash, hardwood flooring, and white cabinetry. Tile and flooring provided and installed by Natural Selections.
Cette image montre une cuisine traditionnelle en L de taille moyenne avec un évier encastré, des portes de placard blanches, une crédence blanche, une crédence en céramique, un sol en bois brun, îlot, un placard à porte shaker, un sol marron et plan de travail noir.
Cette image montre une cuisine traditionnelle en L de taille moyenne avec un évier encastré, des portes de placard blanches, une crédence blanche, une crédence en céramique, un sol en bois brun, îlot, un placard à porte shaker, un sol marron et plan de travail noir.

This customer got her dream modern farmhouse kitchen in Lexington, NC. Featuring Wolf Classic cabinets, Misterio quartz, white subway tile with charcoal grout, and custom made rustic pipe shelves.
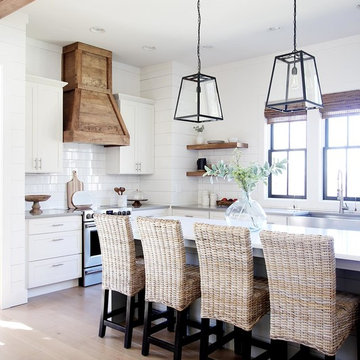
Henry Jones
Idées déco pour une cuisine campagne en L avec un évier de ferme, un placard à porte shaker, des portes de placard blanches, une crédence blanche, un électroménager en acier inoxydable, parquet clair, îlot, un sol beige et un plan de travail blanc.
Idées déco pour une cuisine campagne en L avec un évier de ferme, un placard à porte shaker, des portes de placard blanches, une crédence blanche, un électroménager en acier inoxydable, parquet clair, îlot, un sol beige et un plan de travail blanc.
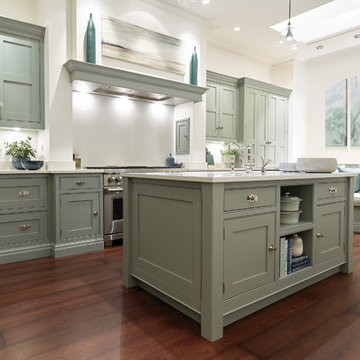
Tom Howley have taken the hand-painted shaker kitchen and re-invented it for the modern home. Designed to be different, and built by hand using only the finest materials, this shaker kitchen can be made to suit your exact requirements; from bespoke cabinetry, quartz island and co-ordinating curved seating, to an exclusive selection of paint colours, every inch is testament to Tom Howley’s commitment to quality.
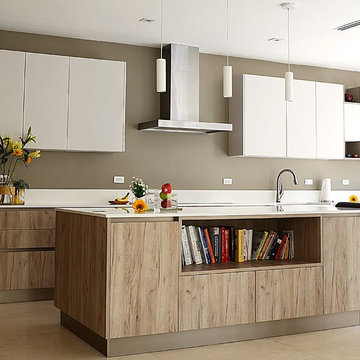
Kitchen By Italkraft Aventura
Idée de décoration pour une cuisine américaine en bois clair avec un évier 2 bacs, un placard à porte plane, une crédence blanche, un électroménager en acier inoxydable, un sol en carrelage de céramique, îlot, un sol beige et un plan de travail blanc.
Idée de décoration pour une cuisine américaine en bois clair avec un évier 2 bacs, un placard à porte plane, une crédence blanche, un électroménager en acier inoxydable, un sol en carrelage de céramique, îlot, un sol beige et un plan de travail blanc.
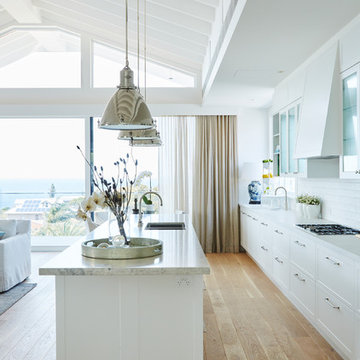
Deborah Hutton's Hamptons style kitchen featuring Freedom Kitchens Designer Range cabinetry with the 'Sierra' shaker style door profile in Matt White, with overhead cabinets featuring fluted / broadline glass fronts.
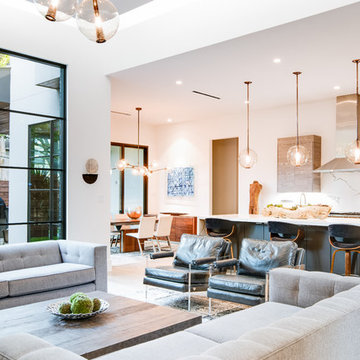
Réalisation d'une cuisine design avec un évier encastré, un placard à porte plane, des portes de placard grises, un plan de travail en quartz modifié, une crédence blanche, une crédence en dalle de pierre, un électroménager en acier inoxydable, parquet clair, îlot, un sol gris et un plan de travail blanc.

The builder we partnered with for this beauty original wanted to use his cabinet person (who builds and finishes on site) but the clients advocated for manufactured cabinets - and we agree with them! These homeowners were just wonderful to work with and wanted materials that were a little more "out of the box" than the standard "white kitchen" you see popping up everywhere today - and their dog, who came along to every meeting, agreed to something with longevity, and a good warranty!
The cabinets are from WW Woods, their Eclipse (Frameless, Full Access) line in the Aspen door style
- a shaker with a little detail. The perimeter kitchen and scullery cabinets are a Poplar wood with their Seagull stain finish, and the kitchen island is a Maple wood with their Soft White paint finish. The space itself was a little small, and they loved the cabinetry material, so we even paneled their built in refrigeration units to make the kitchen feel a little bigger. And the open shelving in the scullery acts as the perfect go-to pantry, without having to go through a ton of doors - it's just behind the hood wall!
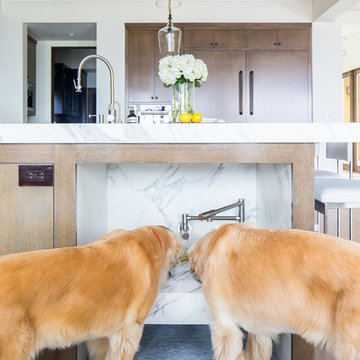
Réalisation d'une grande cuisine ouverte méditerranéenne en L et bois brun avec un évier encastré, un placard à porte plane, une crédence blanche, un électroménager en acier inoxydable, un sol en bois brun, îlot, un sol marron et un plan de travail blanc.

Alex Maguire Photography -
Our brief was to expand this period property into a modern 3 bedroom family home. In doing so we managed to create some interesting architectural openings which introduced plenty of daylight and a very open view from front to back.
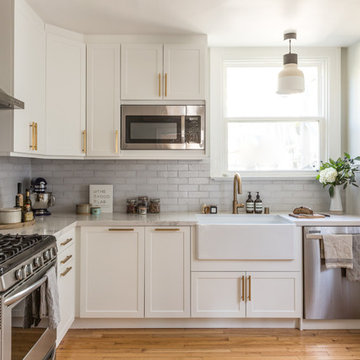
Fireclay Tile's glazed thin Brick in a rustic white glaze adds hand-hewn texture to this fresh white cottage-inspired kitchen. Sample Fireclay Tile's hand-mixed glazed thin Brick colors at FireclayTile.com.
FIRECLAY TILE SHOWN
Glazed Thin Brick in White Mountains
DESIGN
Benni Amadi Interiors
PHOTOS
Lauren Edith

What started solely as a master bath project soon spiraled into working with the homeowners to redefine and remodel most of this split level home. Opening things up in the kitchen not only helped with the flow of things, but you get a wonderful view of each room when you walk in the front door. These cabinets are made of book matched walnut, meaning the grain of the tree lines up from door to door. Photography by LOMA Studios, lomastudios.com
Idées déco de cuisines avec une crédence blanche
7