Idées déco de cuisines avec une crédence blanche
Trier par :
Budget
Trier par:Populaires du jour
1 - 20 sur 418 photos
1 sur 3

Aménagement d'une cuisine encastrable classique fermée avec un évier encastré, un placard avec porte à panneau encastré, des portes de placards vertess, un plan de travail en quartz modifié, une crédence blanche, une crédence en carrelage de pierre et un sol en travertin.

Exemple d'une cuisine encastrable en U avec un placard avec porte à panneau encastré, une crédence en carrelage métro, un évier de ferme, des portes de placard blanches, plan de travail en marbre et une crédence blanche.
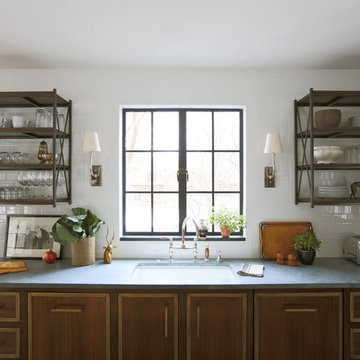
Idées déco pour une cuisine éclectique en bois foncé avec une crédence en carrelage métro, un plan de travail en stéatite, un évier 1 bac, une crédence blanche et un placard sans porte.

Réalisation d'une cuisine américaine marine avec un électroménager en acier inoxydable, une crédence en carrelage métro, un évier de ferme, un plan de travail en granite, un placard avec porte à panneau encastré, des portes de placard blanches, une crédence blanche, plan de travail noir et fenêtre au-dessus de l'évier.

Cette image montre une cuisine rustique en L avec un évier intégré, un placard à porte plane, des portes de placard blanches, un plan de travail en bois, une crédence blanche, une crédence en carrelage métro, un électroménager en acier inoxydable et îlot.
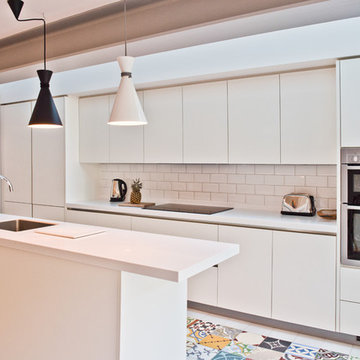
Our clients wanted a new, spacious kitchen in their late Victorian property and asked us to design a ground floor side return extension. In addition to the kitchen extension, the clients asked us to draw up plans for a loft conversion which would include a new master bedroom with an en suite.
Although the loft conversion was allowed under permitted development laws, full planning consent was needed for the kitchen extension. Lambeth is a notoriously tricky borough in which to secure planning consent, but with 20 years of experience working in the borough we secured planning approval for a side return extension.
The extension incorporates a strip of frameless glass which runs from floor to ceiling at a right angle to the side of the house, ensuring maximum light penetration at all times of day. Bi-fold folding doors open onto a large terrace from the dining area.

This project encompasses the renovation of two aging metal warehouses located on an acre just North of the 610 loop. The larger warehouse, previously an auto body shop, measures 6000 square feet and will contain a residence, art studio, and garage. A light well puncturing the middle of the main residence brightens the core of the deep building. The over-sized roof opening washes light down three masonry walls that define the light well and divide the public and private realms of the residence. The interior of the light well is conceived as a serene place of reflection while providing ample natural light into the Master Bedroom. Large windows infill the previous garage door openings and are shaded by a generous steel canopy as well as a new evergreen tree court to the west. Adjacent, a 1200 sf building is reconfigured for a guest or visiting artist residence and studio with a shared outdoor patio for entertaining. Photo by Peter Molick, Art by Karin Broker
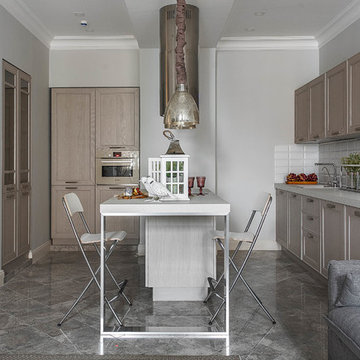
Cette photo montre une cuisine ouverte linéaire tendance en bois clair avec un placard avec porte à panneau encastré, une crédence blanche, une crédence en carrelage métro, un électroménager de couleur et îlot.

A retro 1950’s kitchen featuring green custom colored cabinets with glass door mounts, under cabinet lighting, pull-out drawers, and Lazy Susans. To contrast with the green we added in red window treatments, a toaster oven, and other small red polka dot accessories. A few final touches we made include a retro fridge, retro oven, retro dishwasher, an apron sink, light quartz countertops, a white subway tile backsplash, and retro tile flooring.
Home located in Humboldt Park Chicago. Designed by Chi Renovation & Design who also serve the Chicagoland area and it's surrounding suburbs, with an emphasis on the North Side and North Shore. You'll find their work from the Loop through Lincoln Park, Skokie, Evanston, Wilmette, and all of the way up to Lake Forest.
For more about Chi Renovation & Design, click here: https://www.chirenovation.com/
To learn more about this project, click here: https://www.chirenovation.com/portfolio/1950s-retro-humboldt-park-kitchen/
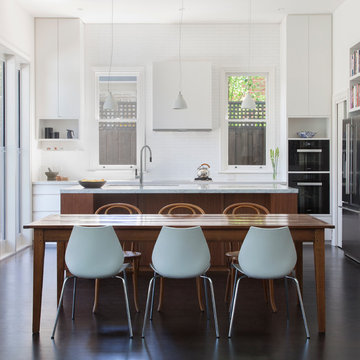
The kitchen with dining table in foreground. Photo by Tatjana Plitt
Aménagement d'une cuisine américaine contemporaine en U de taille moyenne avec un évier encastré, un placard à porte plane, plan de travail en marbre, une crédence blanche, une crédence en céramique, un électroménager noir, parquet foncé, îlot et des portes de placard blanches.
Aménagement d'une cuisine américaine contemporaine en U de taille moyenne avec un évier encastré, un placard à porte plane, plan de travail en marbre, une crédence blanche, une crédence en céramique, un électroménager noir, parquet foncé, îlot et des portes de placard blanches.
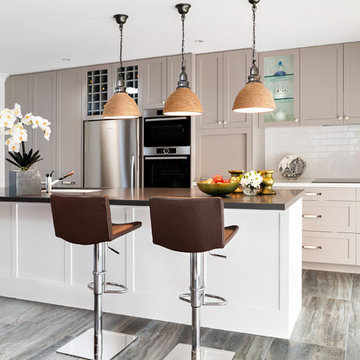
VYACHESLAV FROLOV http://frolov.photography
Cette image montre une cuisine parallèle traditionnelle de taille moyenne avec un évier 2 bacs, un placard à porte shaker, des portes de placard grises, un plan de travail en quartz modifié, une crédence blanche, une crédence en carreau de porcelaine, un électroménager en acier inoxydable, un sol en carrelage de céramique et îlot.
Cette image montre une cuisine parallèle traditionnelle de taille moyenne avec un évier 2 bacs, un placard à porte shaker, des portes de placard grises, un plan de travail en quartz modifié, une crédence blanche, une crédence en carreau de porcelaine, un électroménager en acier inoxydable, un sol en carrelage de céramique et îlot.
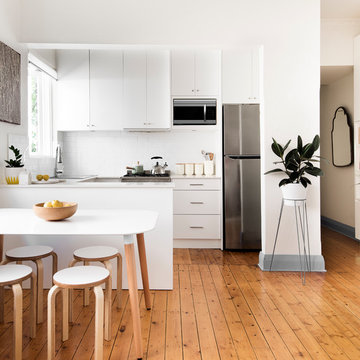
Photo credit Thomas Dalhoff
Idée de décoration pour une petite cuisine américaine design en U avec un placard à porte plane, des portes de placard blanches, un plan de travail en quartz, une crédence blanche, une crédence en carrelage métro, un électroménager en acier inoxydable, une péninsule et un sol en bois brun.
Idée de décoration pour une petite cuisine américaine design en U avec un placard à porte plane, des portes de placard blanches, un plan de travail en quartz, une crédence blanche, une crédence en carrelage métro, un électroménager en acier inoxydable, une péninsule et un sol en bois brun.

To create a focal point in the kitchen, Kim Kendall designed a custom hood range to highlight the beautiful inlaid tile backsplash.
Mary Parker Architectural Photography

Signature Homes kitchen at Chace Lake in Birmingham, AL
Inspiration pour une cuisine américaine rustique en L de taille moyenne avec un électroménager en acier inoxydable, un évier de ferme, un placard à porte shaker, des portes de placard bleues, un plan de travail en surface solide, une crédence blanche, une crédence en carrelage métro, parquet foncé et îlot.
Inspiration pour une cuisine américaine rustique en L de taille moyenne avec un électroménager en acier inoxydable, un évier de ferme, un placard à porte shaker, des portes de placard bleues, un plan de travail en surface solide, une crédence blanche, une crédence en carrelage métro, parquet foncé et îlot.
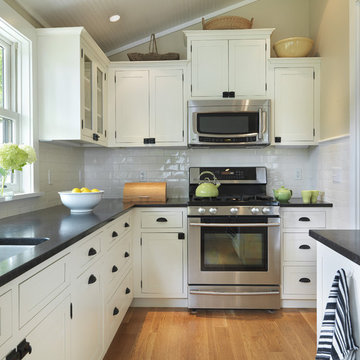
Photo: Nat Rea
Idée de décoration pour une cuisine tradition avec un placard à porte shaker, des portes de placard blanches, une crédence blanche, une crédence en carrelage métro et un électroménager en acier inoxydable.
Idée de décoration pour une cuisine tradition avec un placard à porte shaker, des portes de placard blanches, une crédence blanche, une crédence en carrelage métro et un électroménager en acier inoxydable.
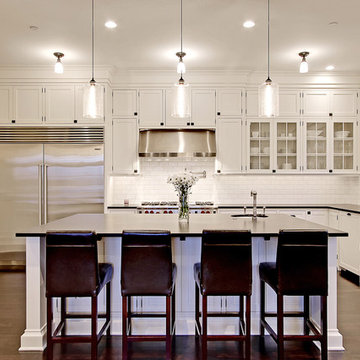
www.tuckerenglishphoto.com
Aménagement d'une grande cuisine classique en U avec un placard à porte shaker, un électroménager en acier inoxydable, une crédence en carrelage métro, un évier de ferme, des portes de placard blanches, un plan de travail en granite, une crédence blanche, parquet foncé et îlot.
Aménagement d'une grande cuisine classique en U avec un placard à porte shaker, un électroménager en acier inoxydable, une crédence en carrelage métro, un évier de ferme, des portes de placard blanches, un plan de travail en granite, une crédence blanche, parquet foncé et îlot.
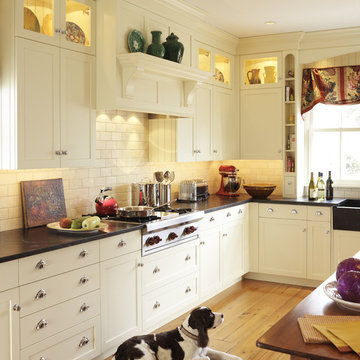
Idées déco pour une cuisine classique avec un placard à porte shaker, une crédence en carrelage métro, des portes de placard blanches, un plan de travail en stéatite, une crédence blanche et un électroménager en acier inoxydable.
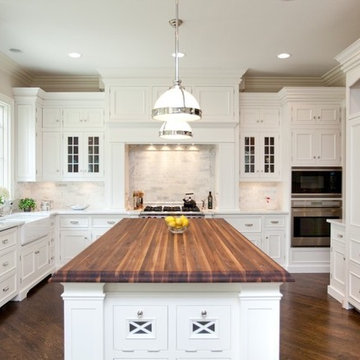
Idées déco pour une cuisine classique en L fermée et de taille moyenne avec un placard avec porte à panneau encastré, un évier de ferme, un plan de travail en bois, des portes de placard blanches, une crédence blanche, une crédence en carrelage de pierre, un électroménager en acier inoxydable, parquet foncé et îlot.
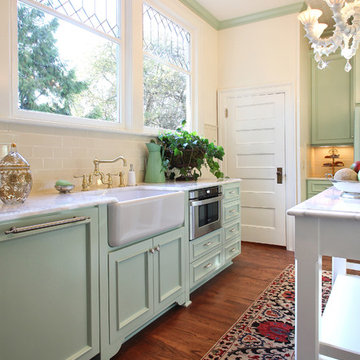
Cette image montre une cuisine traditionnelle avec un électroménager en acier inoxydable, un évier de ferme, un placard avec porte à panneau encastré, des portes de placards vertess, un plan de travail en quartz modifié et une crédence blanche.

The island is stained walnut. The cabinets are glazed paint. The gray-green hutch has copper mesh over the doors and is designed to appear as a separate free standing piece. Small appliances are behind the cabinets at countertop level next to the range. The hood is copper with an aged finish. The wall of windows keeps the room light and airy, despite the dreary Pacific Northwest winters! The fireplace wall was floor to ceiling brick with a big wood stove. The new fireplace surround is honed marble. The hutch to the left is built into the wall and holds all of their electronics.
Project by Portland interior design studio Jenni Leasia Interior Design. Also serving Lake Oswego, West Linn, Vancouver, Sherwood, Camas, Oregon City, Beaverton, and the whole of Greater Portland.
For more about Jenni Leasia Interior Design, click here: https://www.jennileasiadesign.com/
Idées déco de cuisines avec une crédence blanche
1