Idées déco de cuisines avec une crédence bleue et un électroménager en acier inoxydable
Trier par :
Budget
Trier par:Populaires du jour
121 - 140 sur 33 871 photos
1 sur 3
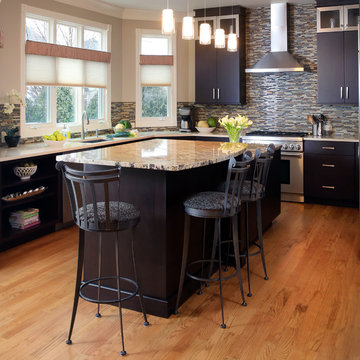
Light countertop on dark cabinetry makes for a beautiful contrast in this contemporary kitchen! And the kitchen pendant lighting completes the style and adds soft lighting to the kitchen.
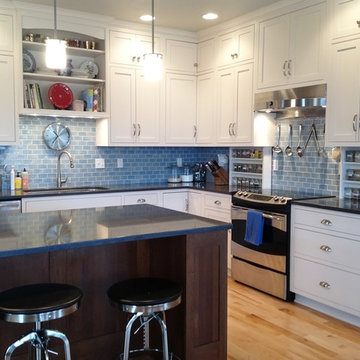
Using Subway Tile in a light yet colorful tile adds great dimension to your kitchen. That's exactly what these homeowners did. The beautiful, quiet blue color plays perfectly off of the white tile and dark countertops, making for an overall great kitchen.
2"x4" Subway Tile - 1064 Baby Blue

Tracy Kraft Leboe
Exemple d'une cuisine tendance en L et inox avec un évier encastré, un placard à porte vitrée, une crédence bleue, une crédence en carreau de verre et un électroménager en acier inoxydable.
Exemple d'une cuisine tendance en L et inox avec un évier encastré, un placard à porte vitrée, une crédence bleue, une crédence en carreau de verre et un électroménager en acier inoxydable.
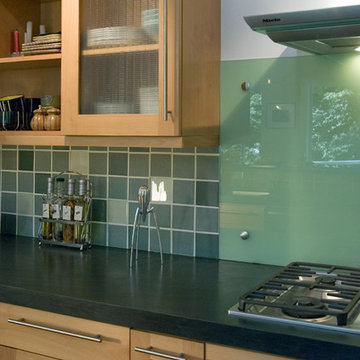
Architect: Bozurka Morrison
Photography: Bozurka Morrison
Idées déco pour une cuisine américaine contemporaine en U et bois clair avec un évier 2 bacs, un placard à porte shaker, un plan de travail en stéatite, une crédence bleue, une crédence en céramique, un électroménager en acier inoxydable, un sol en carrelage de céramique et aucun îlot.
Idées déco pour une cuisine américaine contemporaine en U et bois clair avec un évier 2 bacs, un placard à porte shaker, un plan de travail en stéatite, une crédence bleue, une crédence en céramique, un électroménager en acier inoxydable, un sol en carrelage de céramique et aucun îlot.
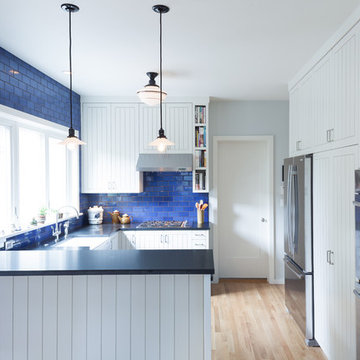
The new kitchen for this English-style 1920s Portland home was inspired by the classic English scullery—and Downton Abbey! A royal color scheme, British-made apron sink, and period pulls ground the project in history, while refined lines and modern functionality bring it up to the present.
Photo: Anna M. Campbell

Design by Heather Tissue; construction by Green Goods
Kitchen remodel featuring carmelized strand woven bamboo plywood, maple plywood and paint grade cabinets, custom bamboo doors, handmade ceramic tile, custom concrete countertops
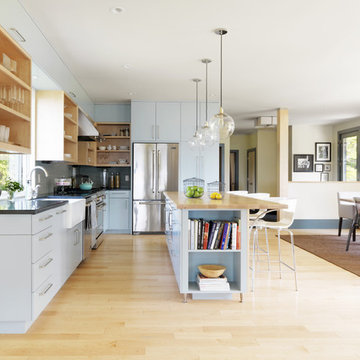
Living on the Edge, Lakefront Contemporary Prairie Style Home
Idée de décoration pour une cuisine américaine design en L avec un évier de ferme, un placard sans porte, des portes de placard grises, une crédence bleue et un électroménager en acier inoxydable.
Idée de décoration pour une cuisine américaine design en L avec un évier de ferme, un placard sans porte, des portes de placard grises, une crédence bleue et un électroménager en acier inoxydable.
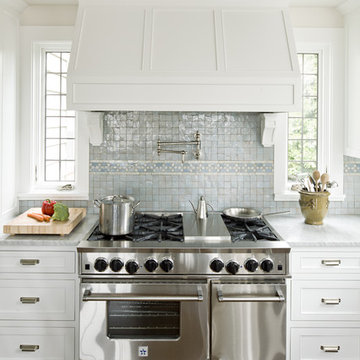
Lincoln Barbour - Photographer
Cette photo montre une cuisine chic avec un électroménager en acier inoxydable, des portes de placard blanches, plan de travail en marbre et une crédence bleue.
Cette photo montre une cuisine chic avec un électroménager en acier inoxydable, des portes de placard blanches, plan de travail en marbre et une crédence bleue.
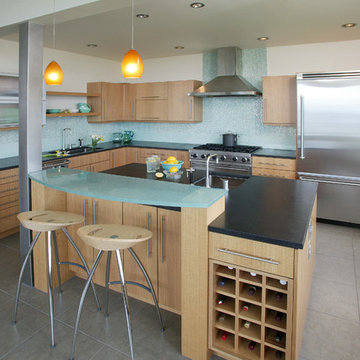
Idée de décoration pour une cuisine design en L et bois clair avec un électroménager en acier inoxydable, un plan de travail en verre, un placard à porte plane, une crédence bleue et un plan de travail turquoise.
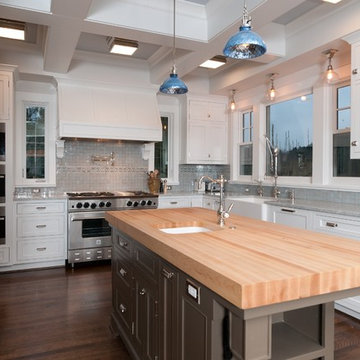
Cette image montre une cuisine bicolore traditionnelle avec un placard à porte shaker, un électroménager en acier inoxydable, un plan de travail en bois, un évier de ferme, des portes de placard blanches et une crédence bleue.
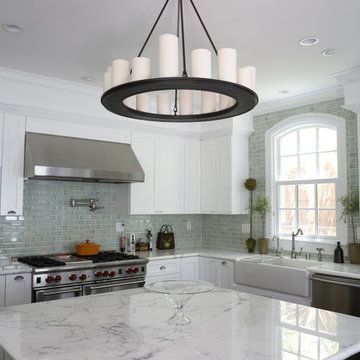
Large Kitchen Island, Marble countertops, crackle ceramic subway tile backsplash
Cette image montre une cuisine ouverte traditionnelle en L avec un évier de ferme, un placard à porte shaker, des portes de placard blanches, plan de travail en marbre, une crédence bleue, une crédence en céramique, un électroménager en acier inoxydable, parquet foncé et îlot.
Cette image montre une cuisine ouverte traditionnelle en L avec un évier de ferme, un placard à porte shaker, des portes de placard blanches, plan de travail en marbre, une crédence bleue, une crédence en céramique, un électroménager en acier inoxydable, parquet foncé et îlot.

A 2005 built Cape Canaveral condo updated to 2021 Coastal Chic with a new Tarra Bianca granite countertop. Accented with blue beveled glass backsplash, fresh white cabinets and new stainless steel appliances. Freshly painted Agreeable Gray walls, new Dorchester laminate plank flooring and blue rolling island further compliment the beautiful new countertop and gorgeous backsplash.

Exemple d'une petite arrière-cuisine éclectique en L avec un évier de ferme, un placard à porte affleurante, des portes de placard blanches, un plan de travail en quartz modifié, une crédence bleue, une crédence en terre cuite, un électroménager en acier inoxydable, un sol en bois brun, une péninsule, un sol marron et un plan de travail gris.

Cette photo montre une petite cuisine moderne avec un évier de ferme, un placard à porte shaker, des portes de placard bleues, un plan de travail en quartz, une crédence bleue, une crédence en céramique, un électroménager en acier inoxydable, carreaux de ciment au sol, un sol gris et un plan de travail gris.

Cette image montre une cuisine ouverte traditionnelle en L de taille moyenne avec un évier de ferme, un placard avec porte à panneau surélevé, des portes de placard blanches, une crédence bleue, un électroménager en acier inoxydable, un plan de travail en quartz modifié, une crédence en carreau de verre, un sol en bois brun, îlot et un plan de travail gris.

We love a challenge! The existing small bathroom had a corner toilet and funky gold and white tile. To make the space functional for a family we removed a small bedroom to extend the bathroom, which allows room for a large shower and bathtub. Custom cabinetry is tucked into the ceiling slope to allow for towel storage. The dark green cabinetry is offset by a traditional gray and white wallpaper which brings contrast to this unique bathroom.
Partial kitchen remodel to replace and reconfigure upper cabinets, full-height cabinetry, island, and backsplash. The redesign includes design of custom cabinetry, and finish selections. Full bathroom gut and redesign with floor plan changes. Removal of the existing bedroom to create a larger bathroom. The design includes full layout redesign, custom cabinetry design, and all tile, plumbing, lighting, and decor selections.

Small (144 square feet) kitchen packed with storage and style.
Réalisation d'une petite cuisine tradition en U fermée avec un évier encastré, un placard avec porte à panneau encastré, des portes de placard bleues, un plan de travail en quartz modifié, une crédence bleue, une crédence en céramique, un électroménager en acier inoxydable, un sol en linoléum, aucun îlot, un sol multicolore et un plan de travail blanc.
Réalisation d'une petite cuisine tradition en U fermée avec un évier encastré, un placard avec porte à panneau encastré, des portes de placard bleues, un plan de travail en quartz modifié, une crédence bleue, une crédence en céramique, un électroménager en acier inoxydable, un sol en linoléum, aucun îlot, un sol multicolore et un plan de travail blanc.
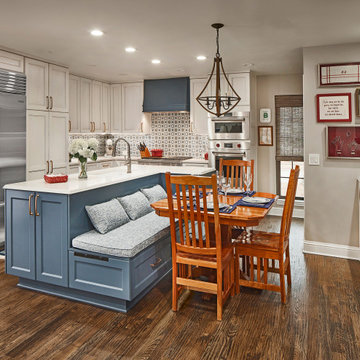
Réalisation d'une cuisine avec un évier de ferme, un placard avec porte à panneau encastré, des portes de placard bleues, une crédence bleue, une crédence en terre cuite, un électroménager en acier inoxydable, parquet foncé, îlot et un plan de travail blanc.

Cette image montre une grande cuisine américaine en U avec un placard à porte vitrée, des portes de placard blanches, un plan de travail en granite, une crédence bleue, une crédence en céramique, un électroménager en acier inoxydable, parquet clair, îlot, un sol marron, un plan de travail beige et un plafond voûté.

This 1950's kitchen hindered our client's cooking and bi-weekly entertaining and was inconsistent with the home's mid-century architecture. Additional key goals were to improve function for cooking and entertaining 6 to 12 people on a regular basis. Originally with only two entry points to the kitchen (from the entry/foyer and from the dining room) the kitchen wasn’t very open to the remainder of the home, or the living room at all. The door to the carport was never used and created a conflict with seating in the breakfast area. The new plans created larger openings to both rooms, and a third entry point directly into the living room. The “peninsula” manages the sight line between the kitchen and a large, brick fireplace while still creating an “island” effect in the kitchen and allowing seating on both sides. The television was also a “must have” utilizing it to watch cooking shows while prepping food, for news while getting ready for the day, and for background when entertaining.
Meticulously designed cabinets provide ample storage and ergonomically friendly appliance placement. Cabinets were previously laid out into two L-shaped spaces. On the “top” was the cooking area with a narrow pantry (read: scarce storage) and a water heater in the corner. On the “bottom” was a single 36” refrigerator/freezer, and sink. A peninsula separated the kitchen and breakfast room, truncating the entire space. We have now a clearly defined cool storage space spanning 60” width (over 150% more storage) and have separated the ovens and cooking surface to spread out prep/clean zones. True pantry storage was added, and a massive “peninsula” keeps seating for up to 6 comfortably, while still expanding the kitchen and gaining storage. The newly designed, oversized peninsula provides plentiful space for prepping and entertaining. Walnut paneling wraps the room making the kitchen a stunning showpiece.
Idées déco de cuisines avec une crédence bleue et un électroménager en acier inoxydable
7