Idées déco de cuisines avec une crédence bleue et un plan de travail beige
Trier par :
Budget
Trier par:Populaires du jour
101 - 120 sur 882 photos
1 sur 3
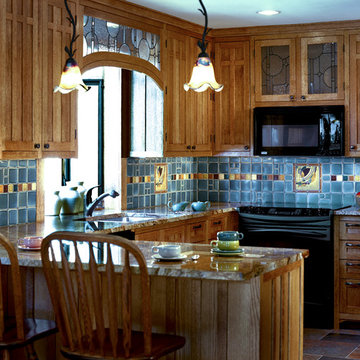
March Balloons art tile from Motawi’s Frank Lloyd Wright Collection complement this colorful kitchen backsplash. Photo: Justin Maconochie.
Idées déco pour une cuisine américaine craftsman en U de taille moyenne avec un placard à porte shaker, des portes de placard marrons, un plan de travail en granite, une crédence bleue, une crédence en céramique, un électroménager noir, une péninsule, un sol multicolore et un plan de travail beige.
Idées déco pour une cuisine américaine craftsman en U de taille moyenne avec un placard à porte shaker, des portes de placard marrons, un plan de travail en granite, une crédence bleue, une crédence en céramique, un électroménager noir, une péninsule, un sol multicolore et un plan de travail beige.

We expanded this 1974 home from 1,200 square feet to 1,600 square feet with a new front addition and large kitchen remodel! This home was in near-original condition, with dark wood doors & trim, carpet, small windows, a cramped entry, and a tiny kitchen and dining space. The homeowners came to our design-build team seeking to increase their kitchen and living space and update the home's style with durable new finishes. "We're hard on our home!", our clients reminded us during the design phase of the project. The highlight of this project is the entirely remodeled kitchen, which rests in the combined footprint of the original small kitchen and the dining room. The crisp blue and white cabinetry is balanced against the warmth of the wide plank hardwood flooring, custom-milled wood trim, and new wood ceiling beam. This family now has space to gather around the large island, designed to have a useful function on each side. The entertaining sides of the island host bar seating and a wine refrigerator and built-in bottle storage. The cooking and prep sides of the island include a bookshelf for cookbooks --perfectly within reach of the gas cooktop and double ovens-- and a microwave drawer across from the refrigerator; only a step away to reheat meals.
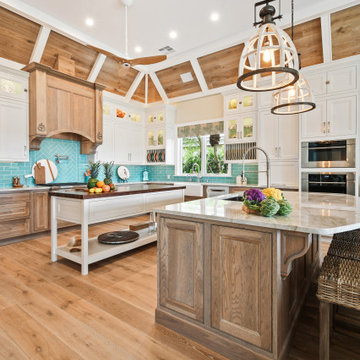
The ultimate coastal beach home situated on the shoreintracoastal waterway. The kitchen features white inset upper cabinetry balanced with rustic hickory base cabinets with a driftwood feel. The driftwood v-groove ceiling is framed in white beams. he 2 islands offer a great work space as well as an island for socializng.
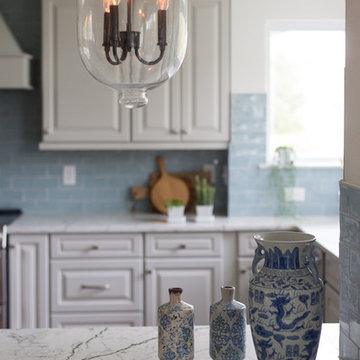
Inspiration pour une cuisine américaine traditionnelle en U de taille moyenne avec un évier encastré, un placard avec porte à panneau surélevé, des portes de placard grises, un plan de travail en quartz modifié, une crédence bleue, une crédence en céramique, un électroménager en acier inoxydable, un sol en bois brun, une péninsule, un sol marron et un plan de travail beige.
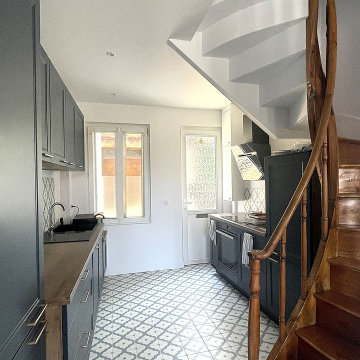
Cette photo montre une cuisine ouverte parallèle bord de mer de taille moyenne avec un évier intégré, un placard à porte affleurante, des portes de placard bleues, un plan de travail en bois, une crédence bleue, une crédence en céramique, un électroménager noir, un sol en carrelage de céramique, aucun îlot, un sol bleu et un plan de travail beige.
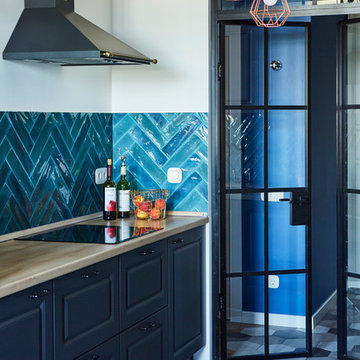
Автор: Степанова Екатерина
Фотограф: Глеб Кордовский
Aménagement d'une cuisine linéaire contemporaine avec un placard avec porte à panneau surélevé, des portes de placard noires, une crédence bleue, un sol gris, un plan de travail beige, un plan de travail en bois, une crédence en céramique, carreaux de ciment au sol et aucun îlot.
Aménagement d'une cuisine linéaire contemporaine avec un placard avec porte à panneau surélevé, des portes de placard noires, une crédence bleue, un sol gris, un plan de travail beige, un plan de travail en bois, une crédence en céramique, carreaux de ciment au sol et aucun îlot.
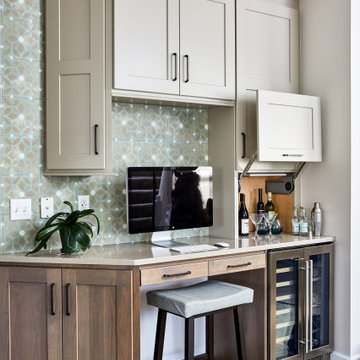
Project Developer Gizem Ozkaya
Designer Allie Mann
Photography by Stacy Zarin Goldberg
Inspiration pour une cuisine américaine traditionnelle en L avec des portes de placard beiges, une crédence bleue, un électroménager en acier inoxydable, parquet clair, îlot et un plan de travail beige.
Inspiration pour une cuisine américaine traditionnelle en L avec des portes de placard beiges, une crédence bleue, un électroménager en acier inoxydable, parquet clair, îlot et un plan de travail beige.
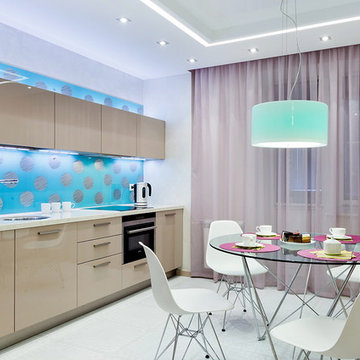
Иван Сорокин
Réalisation d'une cuisine linéaire bohème fermée et de taille moyenne avec un évier posé, un placard à porte plane, des portes de placard beiges, une crédence bleue, un électroménager noir, aucun îlot, un plan de travail en surface solide, une crédence en feuille de verre, un sol en carrelage de céramique, un sol gris et un plan de travail beige.
Réalisation d'une cuisine linéaire bohème fermée et de taille moyenne avec un évier posé, un placard à porte plane, des portes de placard beiges, une crédence bleue, un électroménager noir, aucun îlot, un plan de travail en surface solide, une crédence en feuille de verre, un sol en carrelage de céramique, un sol gris et un plan de travail beige.
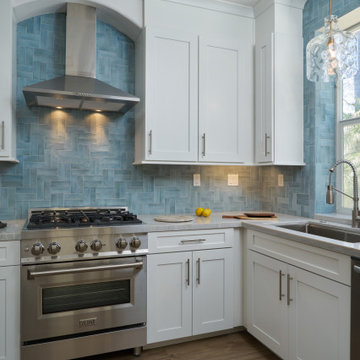
Cette image montre une petite cuisine américaine marine avec un placard à porte shaker, des portes de placard blanches, une crédence bleue, une crédence en carreau de porcelaine, un électroménager en acier inoxydable, un sol en bois brun, îlot, un sol marron et un plan de travail beige.
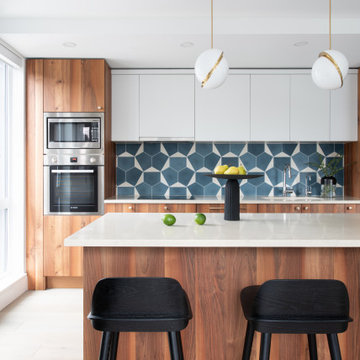
Cette image montre une cuisine américaine parallèle minimaliste en bois brun de taille moyenne avec un évier encastré, un placard à porte plane, un plan de travail en quartz, une crédence bleue, un sol en bois brun, îlot et un plan de travail beige.
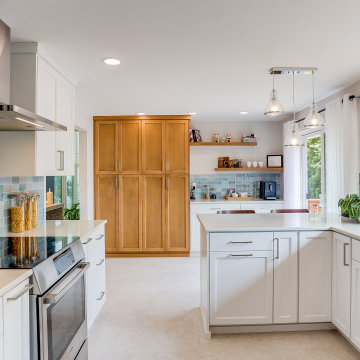
Cette image montre une cuisine américaine vintage en U de taille moyenne avec un évier encastré, un placard avec porte à panneau encastré, des portes de placard blanches, un plan de travail en quartz modifié, une crédence bleue, une crédence en carreau de porcelaine, un électroménager en acier inoxydable, un sol en carrelage de céramique, une péninsule, un sol beige et un plan de travail beige.
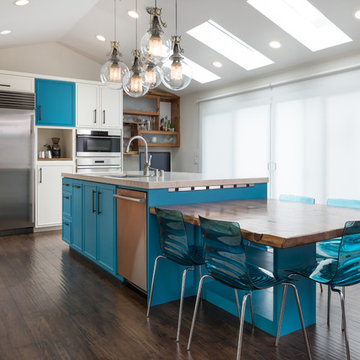
Boaz Meiri Photography.
double sided glass cabinets, openings to the hallway and playroom to allow visibility form kitchen, live edge wood of dining area, turquoise translucent chairs, desk area in kitchen, wine cooler, copper vent hood, coffee station, strip GFCI in the island, sub-zero fridge, handcrafted light fixtures.
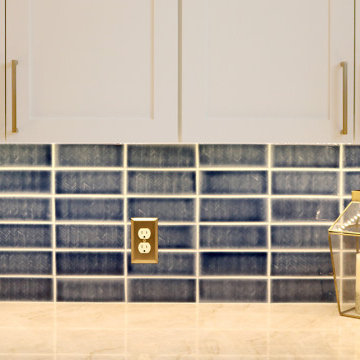
A former DLD project is brought to its perfect completion with a stunning new basement kitchenette finished in blues and brass.
Cette photo montre une cuisine américaine chic en U de taille moyenne avec un évier encastré, un placard à porte shaker, des portes de placard bleues, un plan de travail en quartz, une crédence bleue, une crédence en céramique, un électroménager en acier inoxydable, un sol en carrelage de céramique, une péninsule, un sol beige et un plan de travail beige.
Cette photo montre une cuisine américaine chic en U de taille moyenne avec un évier encastré, un placard à porte shaker, des portes de placard bleues, un plan de travail en quartz, une crédence bleue, une crédence en céramique, un électroménager en acier inoxydable, un sol en carrelage de céramique, une péninsule, un sol beige et un plan de travail beige.
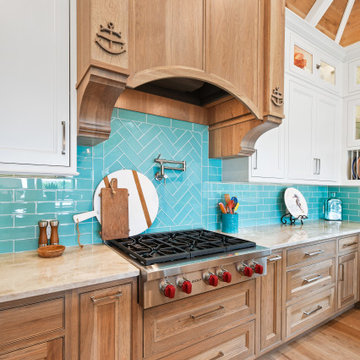
The ultimate coastal beach home situated on the shoreintracoastal waterway. The kitchen features white inset upper cabinetry balanced with rustic hickory base cabinets with a driftwood feel. The driftwood v-groove ceiling is framed in white beams. he 2 islands offer a great work space as well as an island for socializng.
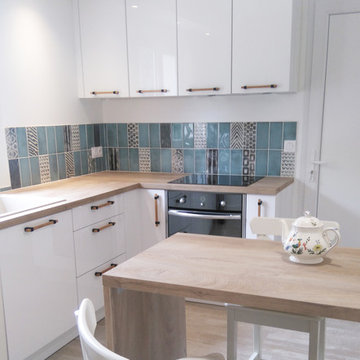
Conception et réalisation de l'ensemble des menuiseries intérieures en bois dans un esprit japonais.
Réalisation d'une cuisine nordique en L fermée et de taille moyenne avec un placard à porte plane, des portes de placard blanches, un plan de travail en stratifié, une crédence bleue, une crédence en céramique, un sol en carrelage de céramique, une péninsule, un évier 1 bac, un électroménager noir, un sol beige, un plan de travail beige et un plafond à caissons.
Réalisation d'une cuisine nordique en L fermée et de taille moyenne avec un placard à porte plane, des portes de placard blanches, un plan de travail en stratifié, une crédence bleue, une crédence en céramique, un sol en carrelage de céramique, une péninsule, un évier 1 bac, un électroménager noir, un sol beige, un plan de travail beige et un plafond à caissons.
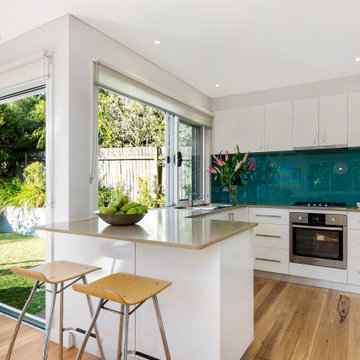
Réalisation d'une cuisine design en U avec un placard à porte plane, des portes de placard blanches, une crédence bleue, une crédence en feuille de verre, un électroménager en acier inoxydable, un sol en bois brun, une péninsule, un sol marron et un plan de travail beige.
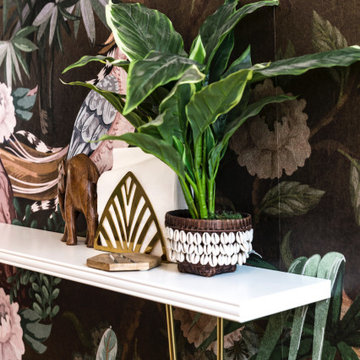
This electric style applied to a listed property as client requested a PEACOCK theme. Infused with and inspired by oriental accents. To see more of our work, please go to: https://www.ihinteriors.co.uk/portfolio
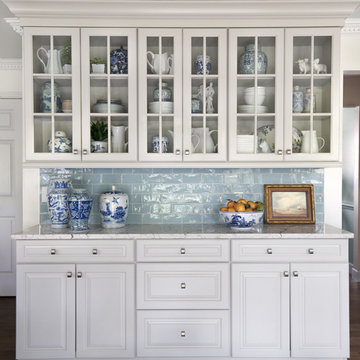
Cette photo montre une cuisine américaine chic en U de taille moyenne avec un évier encastré, un placard avec porte à panneau surélevé, des portes de placard grises, un plan de travail en quartz modifié, une crédence bleue, une crédence en céramique, un électroménager en acier inoxydable, un sol en bois brun, une péninsule, un sol marron et un plan de travail beige.
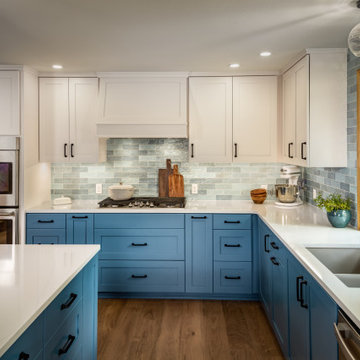
We expanded this 1974 home from 1,200 square feet to 1,600 square feet with a new front addition and large kitchen remodel! This home was in near-original condition, with dark wood doors & trim, carpet, small windows, a cramped entry, and a tiny kitchen and dining space. The homeowners came to our design-build team seeking to increase their kitchen and living space and update the home's style with durable new finishes. "We're hard on our home!", our clients reminded us during the design phase of the project. The highlight of this project is the entirely remodeled kitchen, which rests in the combined footprint of the original small kitchen and the dining room. The crisp blue and white cabinetry is balanced against the warmth of the wide plank hardwood flooring, custom-milled wood trim, and new wood ceiling beam. This family now has space to gather around the large island, designed to have a useful function on each side. The entertaining sides of the island host bar seating and a wine refrigerator and built-in bottle storage. The cooking and prep sides of the island include a bookshelf for cookbooks --perfectly within reach of the gas cooktop and double ovens-- and a microwave drawer across from the refrigerator; only a step away to reheat meals.
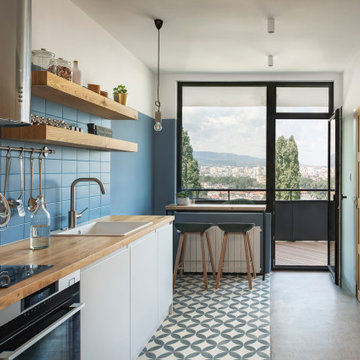
Réalisation d'une cuisine linéaire design fermée avec un évier posé, un placard à porte plane, des portes de placard blanches, un plan de travail en bois, une crédence bleue, un électroménager en acier inoxydable, aucun îlot, un sol multicolore et un plan de travail beige.
Idées déco de cuisines avec une crédence bleue et un plan de travail beige
6