Idées déco de cuisines avec une crédence bleue et un plan de travail gris
Trier par :
Budget
Trier par:Populaires du jour
161 - 180 sur 3 057 photos
1 sur 3
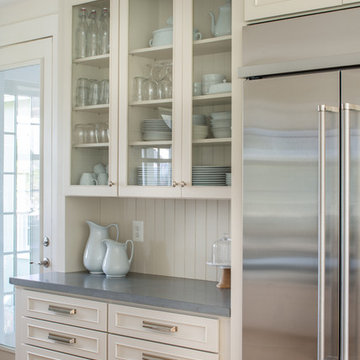
Idées déco pour une grande cuisine américaine campagne en bois clair avec un évier de ferme, un plan de travail en béton, une crédence bleue, une crédence en carreau de verre, un électroménager de couleur, parquet clair, îlot et un plan de travail gris.
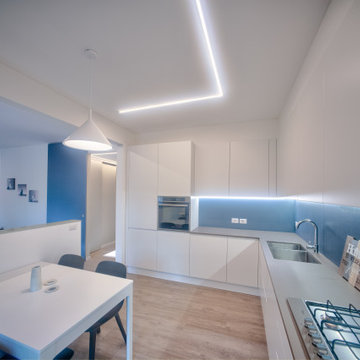
Inspiration pour une cuisine américaine design en L de taille moyenne avec un évier encastré, un placard à porte plane, des portes de placard blanches, un plan de travail en quartz, une crédence bleue, une crédence en carreau de porcelaine, un électroménager en acier inoxydable, un sol en vinyl, aucun îlot, un sol beige et un plan de travail gris.
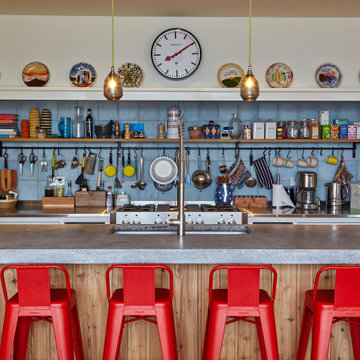
We paired the contemporary architectural design with a more informal, eclectic kitchen design. Holiday homes are about spending time with the family and cooking together so this area was designed to be relaxed and homely.
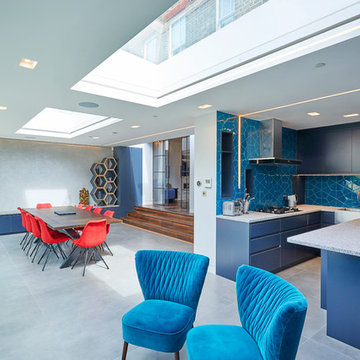
Contemporary dining area in rear extension with large area of glass that draws the outside space in. The new contemporary extension is set juxtaposition to the traditional features of the existing house. A feature wall of concrete plaster reflects the concrete effect large format tiles on the floor.
The kitchen units are bespoke spray lacquered with an exposed ply edge.

The blue paint and glass-tile backsplash contrasts with the neutral, modern tones of the cabinets and flooring.
Cette image montre une cuisine américaine encastrable minimaliste en L de taille moyenne avec un évier encastré, un placard à porte plane, des portes de placard blanches, un plan de travail en quartz, une crédence bleue, une crédence en carreau de verre, un sol en vinyl, îlot, un sol gris et un plan de travail gris.
Cette image montre une cuisine américaine encastrable minimaliste en L de taille moyenne avec un évier encastré, un placard à porte plane, des portes de placard blanches, un plan de travail en quartz, une crédence bleue, une crédence en carreau de verre, un sol en vinyl, îlot, un sol gris et un plan de travail gris.
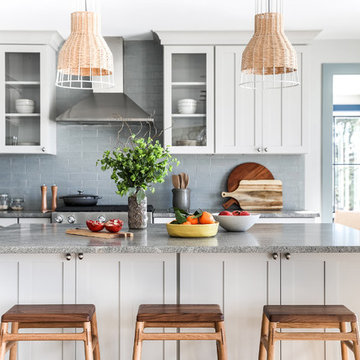
A beach house inspired by its surroundings and elements. Doug fir accents salvaged from the original structure and a fireplace created from stones pulled from the beach. Laid-back living in vibrant surroundings. A collaboration with Kevin Browne Architecture and Sylvain and Sevigny. Photos by Erin Little.
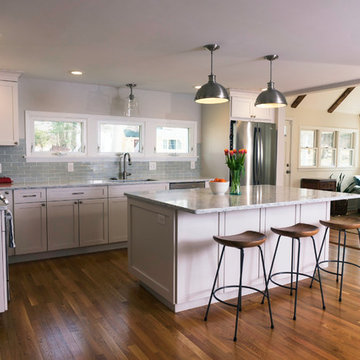
Client had a dated enclosed kitchen, large brick fireplace which divided the living room. We provided drawings to enlarge the opening between vaulted entry sunroom and create a large open floor concept with the living room by concealing a steal beam within the existing second floor.
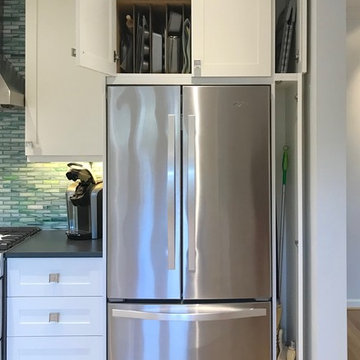
Over Fridge storage and broom closet.
Val Sporleder
Réalisation d'une petite cuisine américaine craftsman en L avec un évier encastré, un placard à porte shaker, des portes de placard blanches, un plan de travail en surface solide, une crédence bleue, une crédence en carreau de verre, un électroménager en acier inoxydable, parquet clair, un sol jaune et un plan de travail gris.
Réalisation d'une petite cuisine américaine craftsman en L avec un évier encastré, un placard à porte shaker, des portes de placard blanches, un plan de travail en surface solide, une crédence bleue, une crédence en carreau de verre, un électroménager en acier inoxydable, parquet clair, un sol jaune et un plan de travail gris.
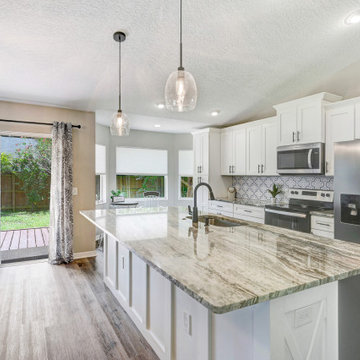
Renovated kitchen with white shaker wall and base cabinets finished with Terra Bianca granite countertops. Accented with faux tile backsplash and stainless steel appliances. Two tone island brings in the farmhouse feel with board and batten trim. Luxury vinyl plank flooring throughout in brown and gray tones to pull it all together.
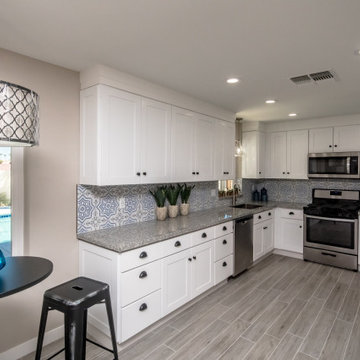
New Kitchen
Cette photo montre une cuisine américaine en U avec un évier encastré, un placard à porte shaker, des portes de placard blanches, un plan de travail en granite, une crédence bleue, une crédence en carreau de ciment, un électroménager en acier inoxydable, un sol en carrelage de céramique, un sol gris, un plan de travail gris et aucun îlot.
Cette photo montre une cuisine américaine en U avec un évier encastré, un placard à porte shaker, des portes de placard blanches, un plan de travail en granite, une crédence bleue, une crédence en carreau de ciment, un électroménager en acier inoxydable, un sol en carrelage de céramique, un sol gris, un plan de travail gris et aucun îlot.
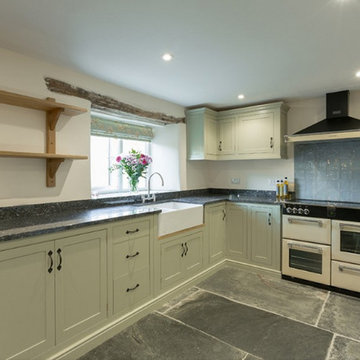
Farmhouse Shaker Kitchen designed and made by Samuel F Walsh. Hand painted in Farrow and Ball French Gray to complement the Blue Pearl granite worktop.
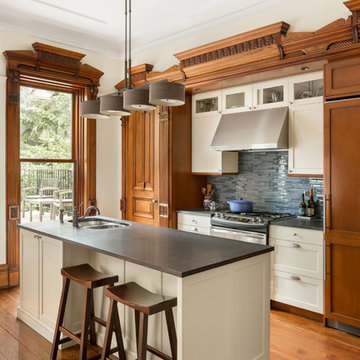
Idées déco pour une cuisine encastrable et bicolore victorienne avec un évier 2 bacs, un placard à porte shaker, des portes de placard beiges, une crédence bleue, une crédence en carreau briquette, un sol en bois brun, îlot et un plan de travail gris.
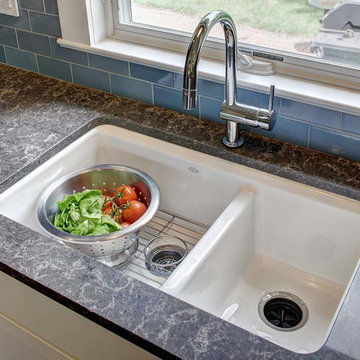
Wing Wong/ Memories TTL
Aménagement d'une petite cuisine classique fermée avec un évier 2 bacs, un placard avec porte à panneau encastré, des portes de placard blanches, un plan de travail en quartz modifié, une crédence bleue, une crédence en céramique, un électroménager en acier inoxydable, un sol en carrelage de porcelaine, un sol gris et un plan de travail gris.
Aménagement d'une petite cuisine classique fermée avec un évier 2 bacs, un placard avec porte à panneau encastré, des portes de placard blanches, un plan de travail en quartz modifié, une crédence bleue, une crédence en céramique, un électroménager en acier inoxydable, un sol en carrelage de porcelaine, un sol gris et un plan de travail gris.
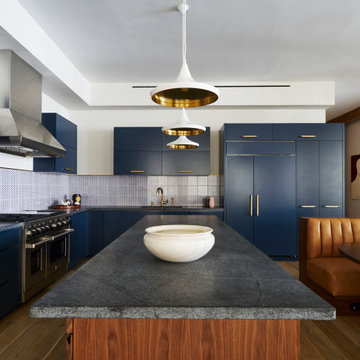
A complete redesign and renovation of a modern Soho loft emphasizing the incorporation of local and handcrafted materials. The concept revolved around creating inviting communal spaces for the family and guests in addition to sanctuary-like private spaces. Brass fixtures and finishings, a muted color palette, and wood detailing forges a luxurious but grounded space in downtown NYC.
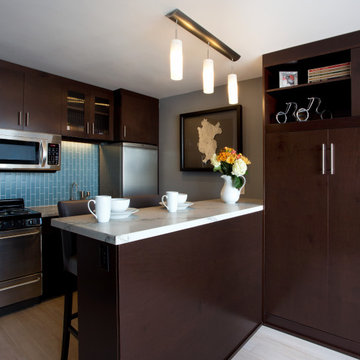
This small galley kitchen has all modern appliances, glass tile backsplash, and quartz countertops. All this fits in a compact 72 square feet!
Idée de décoration pour une petite cuisine américaine parallèle design en bois foncé avec un évier encastré, un placard à porte plane, un plan de travail en quartz modifié, une crédence bleue, une crédence en carreau de verre, un électroménager en acier inoxydable, sol en stratifié, îlot, un sol beige et un plan de travail gris.
Idée de décoration pour une petite cuisine américaine parallèle design en bois foncé avec un évier encastré, un placard à porte plane, un plan de travail en quartz modifié, une crédence bleue, une crédence en carreau de verre, un électroménager en acier inoxydable, sol en stratifié, îlot, un sol beige et un plan de travail gris.
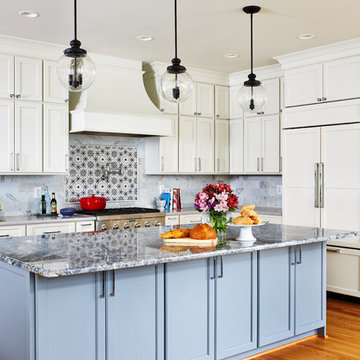
Stacy Zarin Goldberg
Cette image montre une grande cuisine américaine traditionnelle en L avec un évier encastré, un placard à porte shaker, des portes de placard blanches, un plan de travail en quartz modifié, une crédence bleue, une crédence en carrelage de pierre, un électroménager en acier inoxydable, un sol en bois brun, îlot, un sol marron et un plan de travail gris.
Cette image montre une grande cuisine américaine traditionnelle en L avec un évier encastré, un placard à porte shaker, des portes de placard blanches, un plan de travail en quartz modifié, une crédence bleue, une crédence en carrelage de pierre, un électroménager en acier inoxydable, un sol en bois brun, îlot, un sol marron et un plan de travail gris.

wood ceilings, floating shelves, cork floors and bright blue subway tile quartz and stainless counters put a twist on a traditional Victorian home. The crown moldings and traditional inset cabinets Decora by Masterbrand harken back to the day while the floating shelves and stainless counters give a modern flair. Cork floors are soft underfoot and are perfect in any kitchen.
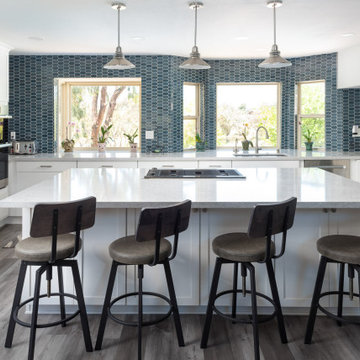
This beautiful transitional kitchen was remodeled with Waypoint cabinets and brushed nickel hardware. This beverage fridge is located in the perfect location looking over the new living room making the perfect space for hosting and entertaining!
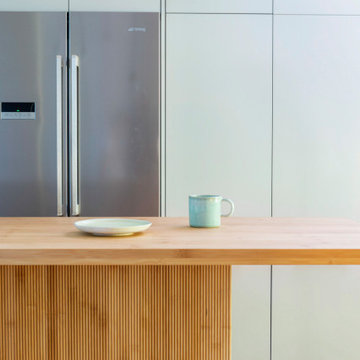
Ansicht hellgrüne Hochschränke, Detail Arbeitsplatte Bar aus Bambusholz
Cette image montre une cuisine ouverte bohème en U de taille moyenne avec un placard à porte plane, des portes de placards vertess, plan de travail en marbre, une crédence bleue, îlot et un plan de travail gris.
Cette image montre une cuisine ouverte bohème en U de taille moyenne avec un placard à porte plane, des portes de placards vertess, plan de travail en marbre, une crédence bleue, îlot et un plan de travail gris.

This project completely remodelled a semi-detached house in a conservation area of Wandsworth Common, South London. Utilising the slope of the site, we introduced a semi basement to the rear containing a bedroom, living space and kitchenette – connected through a new staircase and hallway. Above this is a large single storey extension containing a contemporary kitchen, utility, dining and living space as well as a raised terrace. A material choice of rendered walls, timber slats and pearl-grey aluminium doors both compliment the existing house, as well as making a bold new statement at the rear. Because of the South-facing aspect, and bright natural light, we were able to introduce a bold colour scheme of stiffkey blue kitchen units, copper plated extract, oak timber floors and dark panelled entrance hall.
The added space has transformed the house, almost doubling the key living areas and providing a modern flexible home that can be adapated for future use.
Idées déco de cuisines avec une crédence bleue et un plan de travail gris
9