Idées déco de cuisines avec une crédence bleue et un plan de travail marron
Trier par :
Budget
Trier par:Populaires du jour
141 - 160 sur 711 photos
1 sur 3
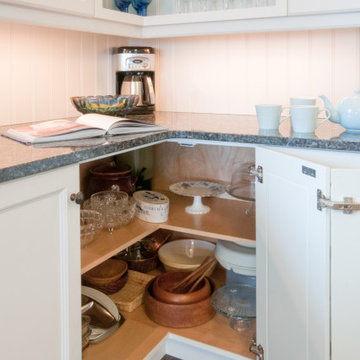
Cette image montre une grande cuisine ouverte traditionnelle en U avec un placard avec porte à panneau encastré, des portes de placard blanches, un plan de travail en granite, une crédence bleue, une crédence en céramique, un électroménager en acier inoxydable, un sol en bois brun, îlot, un sol marron et un plan de travail marron.
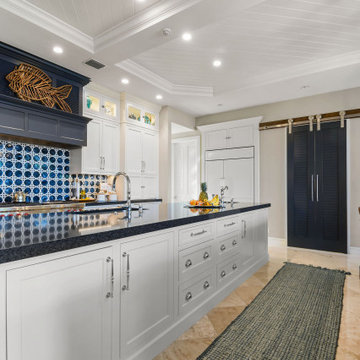
Stunning 2 Island Inset navy and white kitchen. The second island features a custom made reclaimed wood top.
Glass upper cabinets add a special place for coastal decor.
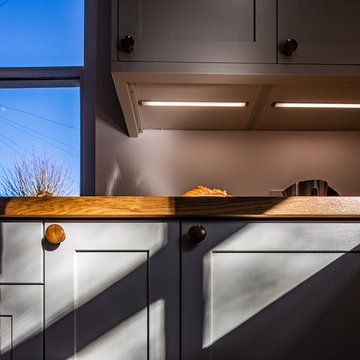
Dug Wilders Photography
Réalisation d'une grande cuisine américaine tradition en U avec un évier 2 bacs, un placard à porte shaker, des portes de placard bleues, un plan de travail en bois, une crédence bleue, une crédence en feuille de verre, un électroménager en acier inoxydable, un sol en carrelage de porcelaine, aucun îlot, un sol gris et un plan de travail marron.
Réalisation d'une grande cuisine américaine tradition en U avec un évier 2 bacs, un placard à porte shaker, des portes de placard bleues, un plan de travail en bois, une crédence bleue, une crédence en feuille de verre, un électroménager en acier inoxydable, un sol en carrelage de porcelaine, aucun îlot, un sol gris et un plan de travail marron.
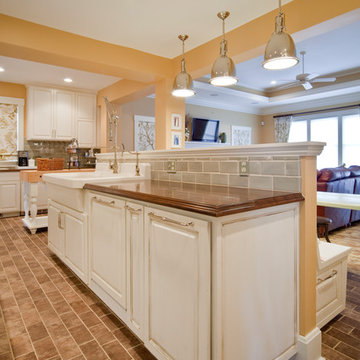
Photography by Starboard & Port of Springfield, Missouri.
Cette image montre une cuisine américaine parallèle et encastrable traditionnelle de taille moyenne avec un évier de ferme, un placard avec porte à panneau surélevé, des portes de placard blanches, une crédence bleue, une crédence en carrelage métro, îlot, un sol marron et un plan de travail marron.
Cette image montre une cuisine américaine parallèle et encastrable traditionnelle de taille moyenne avec un évier de ferme, un placard avec porte à panneau surélevé, des portes de placard blanches, une crédence bleue, une crédence en carrelage métro, îlot, un sol marron et un plan de travail marron.
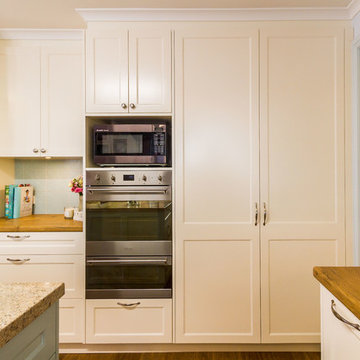
Idées déco pour une cuisine américaine classique en U de taille moyenne avec un évier posé, un placard à porte shaker, des portes de placard blanches, un plan de travail en bois, une crédence bleue, une crédence en carreau de porcelaine, un électroménager en acier inoxydable, un sol en bois brun, une péninsule, un sol marron et un plan de travail marron.
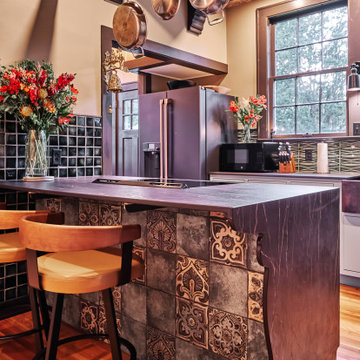
This marvelous kitchen was a true challenge for space planning. The house was built in 1927. The original kitchen held the laundry, stove, a small icebox and an even smaller pantry. I created a comfortable peninsula for mingling while food is prepared. The William and Morris wallpaper on the ceiling was added to tie into the original wallpaper which is in the Butler's pantry next to the kitchen. Hand made tiles are used on the backsplash. A Spanish accent tile is used on the front of the peninsula. The Deckton countertop is more contemporary, being a lot thinner, and absolutely indestructible. The edge profile was intentionally thought out. I wanted it to look like the profile of a carved lion on an antique furniture piece. The beams were added to the ceiling and were also custom-created. I had the builder, Finish Point Cabinetry, channel the wood in the beam so that we could place LED lighting within them.
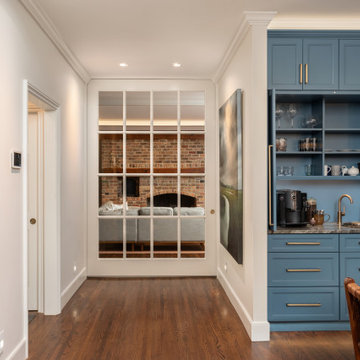
Like the musical Rhapsody in Blue, by George Gershwin, this kitchen is a culmination of classical design with some jazzy effects. The shaker styled, recessed panel cabinetry is juxtaposed between traditional white and up tempo blue. 3D Glass tiled backsplash catches the light from every direction. The walnut wood top snack bar section of the island is like a puzzle piece to the booth seating area directly opposite. Custom made metal panels in the island give the whole space an upscale vibe. But there is even more to this kitchen than meets the eye. A hidden walk-in pantry and a coffee bar live harmoniously behind the blue cabinetry.
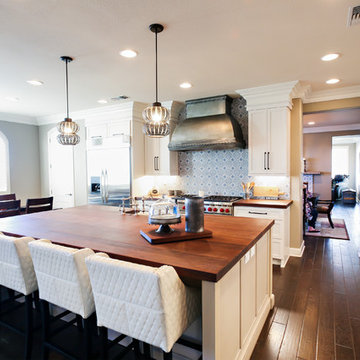
Dura cabinets
White with Pewter Glaze
Cashmere with Shadow Glaze
Custom J. Aaron distressed walnut wood tops
Tile – Artisan, Sanza Snowflake Blue on Carrara Marble
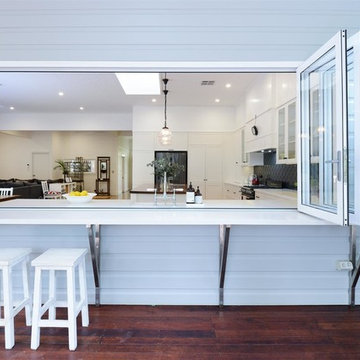
Aménagement d'une cuisine ouverte moderne en U de taille moyenne avec un évier 2 bacs, un placard à porte shaker, des portes de placard blanches, un plan de travail en bois, une crédence bleue, une crédence en céramique, un électroménager noir, parquet clair, îlot, un sol marron et un plan de travail marron.
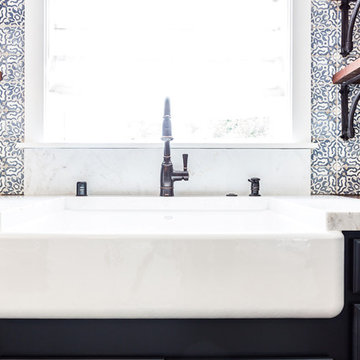
We completely renovated this space for an episode of HGTV House Hunters Renovation. The kitchen was originally a galley kitchen. We removed a wall between the DR and the kitchen to open up the space. We used a combination of countertops in this kitchen. To give a buffer to the wood counters, we used slabs of marble each side of the sink. This adds interest visually and helps to keep the water away from the wood counters. We used blue and cream for the cabinetry which is a lovely, soft mix and wood shelving to match the wood counter tops. To complete the eclectic finishes we mixed gold light fixtures and cabinet hardware with black plumbing fixtures and shelf brackets.
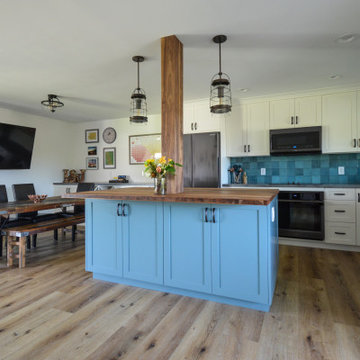
Réalisation d'une petite cuisine américaine marine en L avec un évier encastré, un placard à porte shaker, des portes de placard bleues, un plan de travail en bois, une crédence bleue, une crédence en céramique, un électroménager en acier inoxydable, un sol en vinyl, îlot, un sol marron et un plan de travail marron.
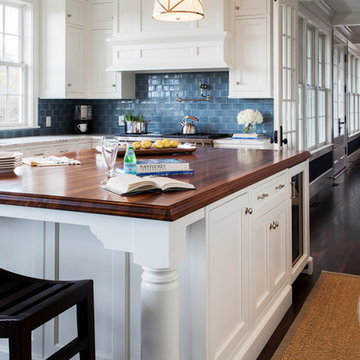
Beaded Inset, Dalton 275 A, Paint Grade, Surfside
Cette image montre une cuisine traditionnelle avec un placard à porte affleurante, des portes de placard blanches, un plan de travail en bois, une crédence bleue, une crédence en céramique, un sol en bois brun, un plan de travail marron, un électroménager en acier inoxydable et îlot.
Cette image montre une cuisine traditionnelle avec un placard à porte affleurante, des portes de placard blanches, un plan de travail en bois, une crédence bleue, une crédence en céramique, un sol en bois brun, un plan de travail marron, un électroménager en acier inoxydable et îlot.
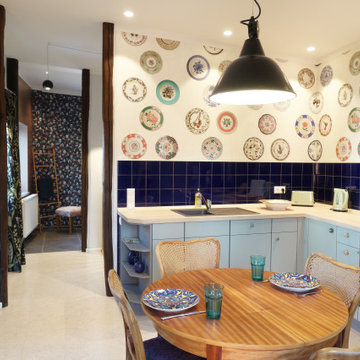
Als Tapete kommt eine Designtapete aus England mit aufgedruckten Tellern zum EInsatz. Passende Vorhänge finden sich an den Fenstern. Alte Balken stehen im Kontrast zu einem modernen, weißen Korkfußboden.
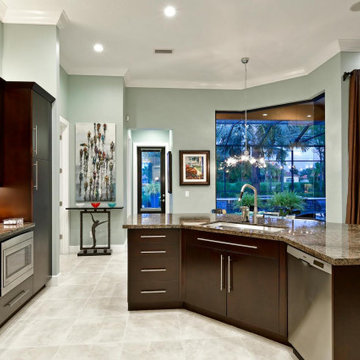
Aménagement d'une grande cuisine ouverte moderne en L et bois foncé avec un évier encastré, un placard à porte plane, un plan de travail en granite, une crédence bleue, une crédence en carreau de verre, un électroménager en acier inoxydable, un sol en carrelage de porcelaine, îlot, un plan de travail marron et un sol gris.
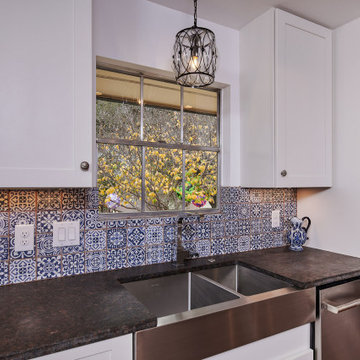
This kitchen was once half the size it is now and had dark panels throughout. By taking the space from the adjacent Utility Room and expanding towards the back yard, we were able to increase the size allowing for more storage, flow, and enjoyment. We also added on a new Utility Room behind that pocket door you see.
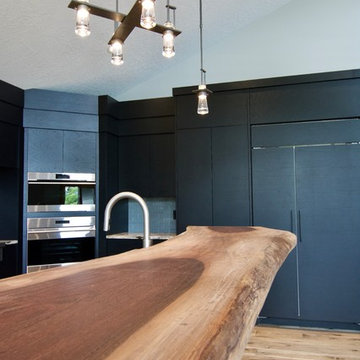
Idées déco pour une cuisine encastrable contemporaine avec un placard à porte plane, des portes de placard noires, un plan de travail en bois, une crédence bleue, une crédence en carreau de verre, parquet clair, îlot, un sol beige et un plan de travail marron.
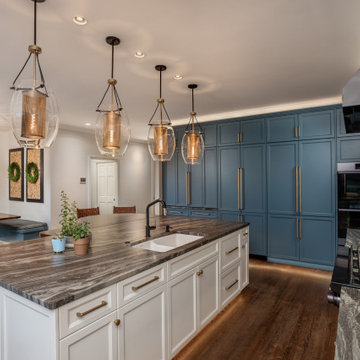
Like the musical Rhapsody in Blue, by George Gershwin, this kitchen is a culmination of classical design with some jazzy effects. The shaker styled, recessed panel cabinetry is juxtaposed between traditional white and up tempo blue. 3D Glass tiled backsplash catches the light from every direction. The walnut wood top snack bar section of the island is like a puzzle piece to the booth seating area directly opposite. Custom made metal panels in the island give the whole space an upscale vibe. But there is even more to this kitchen than meets the eye. A hidden walk-in pantry and a coffee bar live harmoniously behind the blue cabinetry.
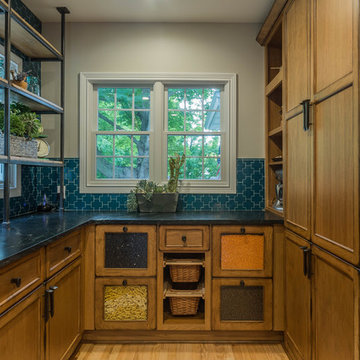
Inspiration pour une grande cuisine américaine craftsman en L et bois brun avec un évier de ferme, un placard à porte plane, un plan de travail en stéatite, une crédence bleue, une crédence en carreau de porcelaine, un électroménager en acier inoxydable, parquet clair, une péninsule, un sol marron et un plan de travail marron.
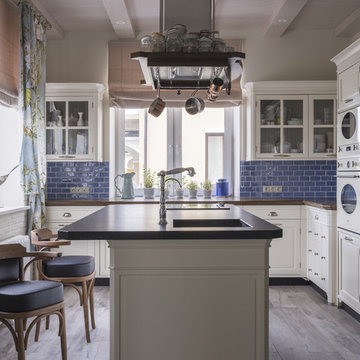
Фотограф: Александрова Дина
Дизайнер: Елена Румянцева
Интерьерный стилист: Юлия Чеботарь
Exemple d'une cuisine ouverte chic en U avec un évier encastré, un placard avec porte à panneau encastré, des portes de placard blanches, une crédence bleue, un électroménager blanc, îlot, un sol gris et un plan de travail marron.
Exemple d'une cuisine ouverte chic en U avec un évier encastré, un placard avec porte à panneau encastré, des portes de placard blanches, une crédence bleue, un électroménager blanc, îlot, un sol gris et un plan de travail marron.
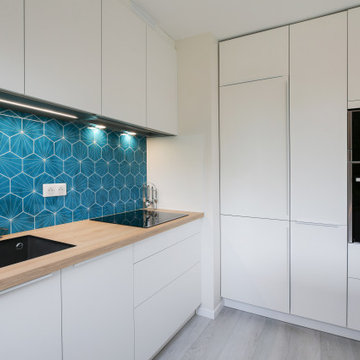
Quand un photographe vient shooter la cuisine de Mme C, je suis obligé de partager avec vous son travail.
Les photos sont vraiment superbes !
Ces nouveaux luminaires sont tout simplement parfaits. Ils donnent encore plus de cachet à la pièce.
Maintenant que Mme C s’est appropriée sa nouvelle cuisine en y intégrant ses objets personnels, je la trouve encore plus accueillante et chaleureuse.
Comme quoi, il y a encore une différence à prendre en compte lorsque vous regardez une cuisine fraîchement installée et une cuisine aménagée.
Idées déco de cuisines avec une crédence bleue et un plan de travail marron
8