Idées déco de cuisines avec une crédence bleue et un sol en ardoise
Trier par :
Budget
Trier par:Populaires du jour
81 - 100 sur 259 photos
1 sur 3
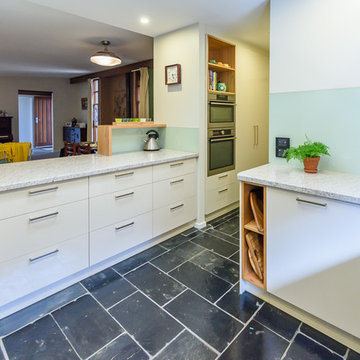
Walls were removed and doors moved to open this kitchen to the living/dining room and outdoor living. External door to the laundry was removed and a matching window at splashback level was installed. The existing slate floors were retained and repaired. A warm white laminate was used for the main doors and drawer fronts with timber veneer highlights added to open shelves and overhead cabinets. Black feature canopy chosen to match the floor and black glass induction cooktop. A pullout spice cabinet beside the cooktop and adjacent pantry provide food storage and lots of drawers for crockery, cutlery and pots & pans.
Vicki Morskate, [V]Style+Imagery
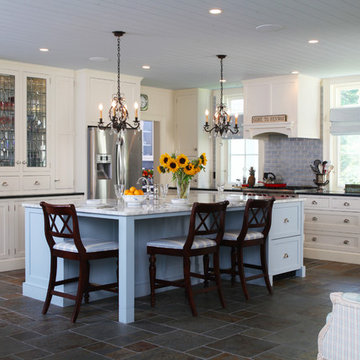
Photo Credit to Randy O'Rourke
Idées déco pour une grande cuisine ouverte classique en L avec un évier encastré, un placard avec porte à panneau encastré, des portes de placard blanches, un plan de travail en granite, une crédence bleue, une crédence en carrelage métro, un électroménager en acier inoxydable, un sol en ardoise et îlot.
Idées déco pour une grande cuisine ouverte classique en L avec un évier encastré, un placard avec porte à panneau encastré, des portes de placard blanches, un plan de travail en granite, une crédence bleue, une crédence en carrelage métro, un électroménager en acier inoxydable, un sol en ardoise et îlot.
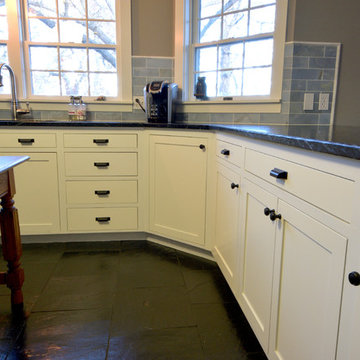
This farmhouse style kitchen features white flush inset cabinetry with new black cup pulls and a stunning blue marble backsplash.
Réalisation d'une cuisine américaine champêtre en U avec un évier encastré, un placard à porte affleurante, des portes de placard blanches, un plan de travail en stéatite, une crédence bleue, une crédence en carrelage de pierre, un électroménager en acier inoxydable, un sol en ardoise et îlot.
Réalisation d'une cuisine américaine champêtre en U avec un évier encastré, un placard à porte affleurante, des portes de placard blanches, un plan de travail en stéatite, une crédence bleue, une crédence en carrelage de pierre, un électroménager en acier inoxydable, un sol en ardoise et îlot.
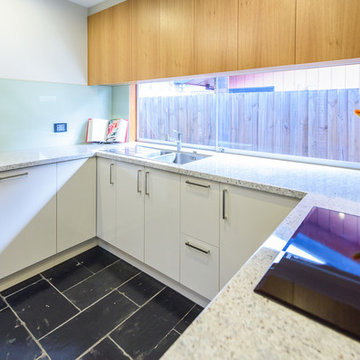
Walls were removed and doors moved to open this kitchen to the living/dining room and outdoor living. External door to the laundry was removed and a matching window at splashback level was installed. The existing slate floors were retained and repaired. A warm white laminate was used for the main doors and drawer fronts with timber veneer highlights added to open shelves and overhead cabinets. Black feature canopy chosen to match the floor and black glass induction cooktop. A pullout spice cabinet beside the cooktop and adjacent pantry provide food storage and lots of drawers for crockery, cutlery and pots & pans.
Vicki Morskate, [V]Style+Imagery
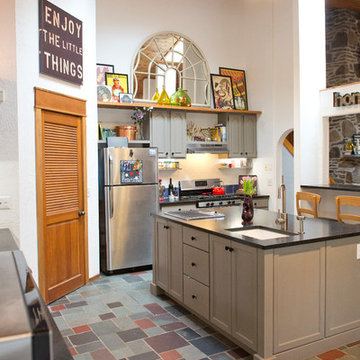
This kitchen was re-imagined, using the existing perimeter cabinets, flooring, and appliances; paired with a new island, new counters, backsplash, open shelving, millwork and a little paint. The space now flows and functions beautifully. The high ceilings and simple craftsman details create the perfect space for showcasing the homeowners quirky art and collectibles; and the colors of the natural slate floor helped us decide on the colors to use throughout the space.
Lindsay Perry
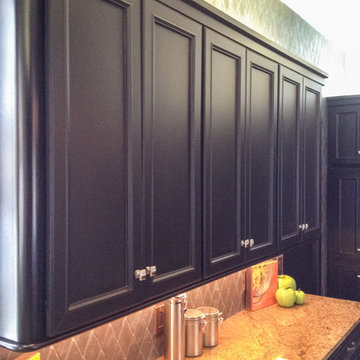
Aménagement d'une grande cuisine ouverte moderne en U avec un évier encastré, un placard avec porte à panneau encastré, des portes de placard noires, un plan de travail en granite, une crédence bleue, un électroménager en acier inoxydable, un sol en ardoise et îlot.
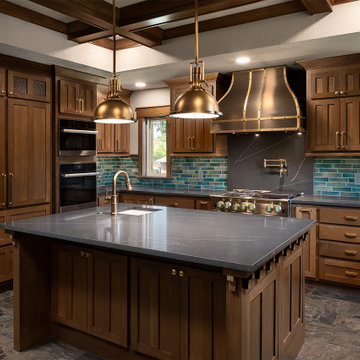
Idée de décoration pour une cuisine craftsman en bois brun de taille moyenne avec un évier de ferme, un placard à porte shaker, un plan de travail en quartz modifié, une crédence bleue, une crédence, un sol en ardoise, îlot, un plan de travail gris et un plafond à caissons.
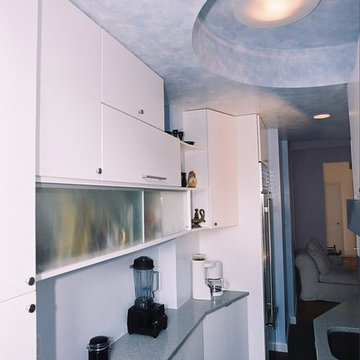
Mark Rosenhaus, CKD. A lot can happen in a room only six feet wide yet ten feet tall. Start with the curved ‘skylight’, notice how the arrangement of cabinets moves towards the focal point outside the glass door.
The diagonal lines of the handles and knobs and proportions of the cabinets create familiar patterns similar to stars in a constellation.
The lift up, swing up, sliding doors provide unencumbered access in this narrow room.
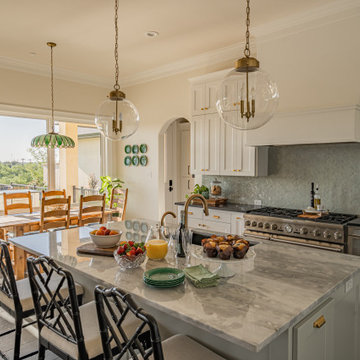
Inspiration pour une cuisine américaine traditionnelle avec un placard à porte shaker, une crédence bleue, une crédence en céramique, un électroménager en acier inoxydable et un sol en ardoise.
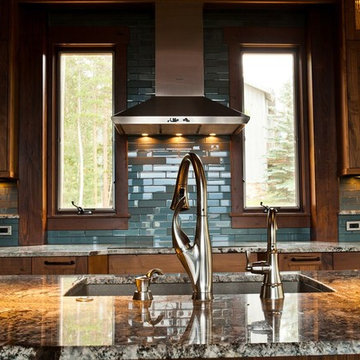
Woodhouse The Timber Frame Company custom Post & Bean Mortise and Tenon Home. 4 bedroom, 4.5 bath with covered decks, main floor master, lock-off caretaker unit over 2-car garage. Expansive views of Keystone Ski Area, Dillon Reservoir, and the Ten-Mile Range.
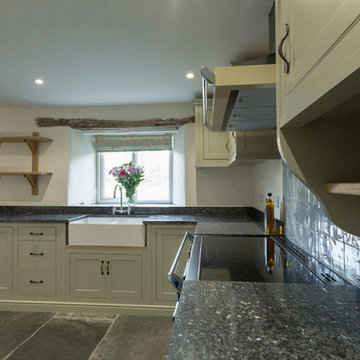
Farmhouse Shaker Kitchen designed and made by Samuel F Walsh. Hand painted in Farrow and Ball French Gray to complement the Blue Pearl granite worktop.
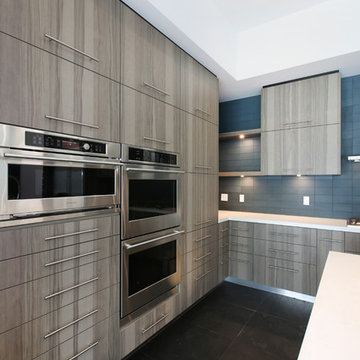
Vincent Ivicevic
Cette photo montre une cuisine tendance en L et bois brun avec un évier encastré, un placard à porte plane, une crédence bleue, une crédence en carreau de verre, un électroménager en acier inoxydable, un sol en ardoise et îlot.
Cette photo montre une cuisine tendance en L et bois brun avec un évier encastré, un placard à porte plane, une crédence bleue, une crédence en carreau de verre, un électroménager en acier inoxydable, un sol en ardoise et îlot.
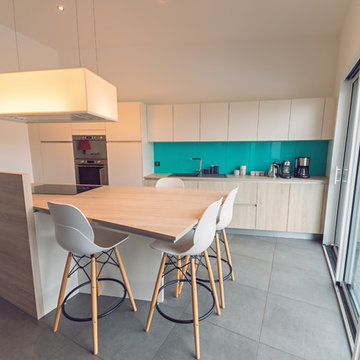
elodie meheust
Cette image montre une grande cuisine ouverte parallèle nordique en bois clair avec un évier 1 bac, un placard à porte affleurante, un plan de travail en stratifié, une crédence bleue, une crédence en feuille de verre, un électroménager en acier inoxydable, un sol en ardoise, îlot et un sol gris.
Cette image montre une grande cuisine ouverte parallèle nordique en bois clair avec un évier 1 bac, un placard à porte affleurante, un plan de travail en stratifié, une crédence bleue, une crédence en feuille de verre, un électroménager en acier inoxydable, un sol en ardoise, îlot et un sol gris.
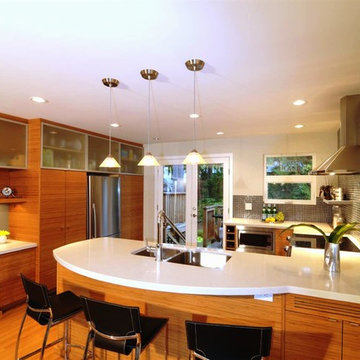
CCI Renovations/North Vancouver/John Friswell
This small space kitchen contributes to an open plan by providing a compact work triangle and a built in eating bar. Recycled glass tiles run to the ceiling to provide interest and colour while randomly placed translucent tiles add an element of interest to the backsplash. Prep, clean and cook spaces have adequate spacing allowing more than one person to work simultaneously. The horizontal lines of the bamboo cabinets compliment the glass wall tiles and horizontal upper sections of the pantry units. The sink cabinet was divided horizontally to match the dishwasher drawers and a pull out recycle/garbage centre was installed. Large floor to ceiling full depth cabinets provides space from not having upper cabinets (which helped keep the open feel of the kitchen).
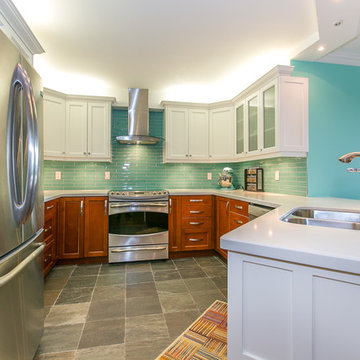
Aménagement d'une cuisine contemporaine en U avec un évier 2 bacs, un placard à porte shaker, des portes de placard blanches, un plan de travail en quartz modifié, une crédence bleue, une crédence en carreau de verre, un électroménager en acier inoxydable, un sol en ardoise et aucun îlot.
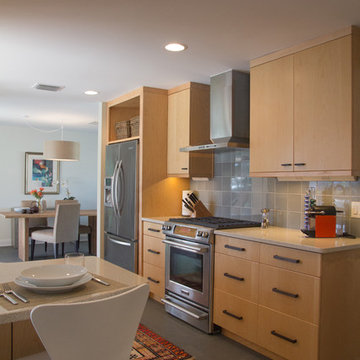
Aménagement d'une cuisine américaine parallèle classique en bois clair avec un évier 1 bac, un placard à porte plane, un plan de travail en quartz, une crédence bleue, une crédence en céramique, un électroménager en acier inoxydable et un sol en ardoise.
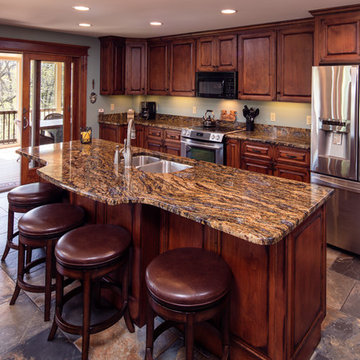
Unposed Photography
Réalisation d'une grande cuisine américaine tradition en U et bois brun avec un évier 2 bacs, un placard avec porte à panneau surélevé, un plan de travail en granite, une crédence bleue, un électroménager en acier inoxydable, un sol en ardoise, îlot et un sol multicolore.
Réalisation d'une grande cuisine américaine tradition en U et bois brun avec un évier 2 bacs, un placard avec porte à panneau surélevé, un plan de travail en granite, une crédence bleue, un électroménager en acier inoxydable, un sol en ardoise, îlot et un sol multicolore.
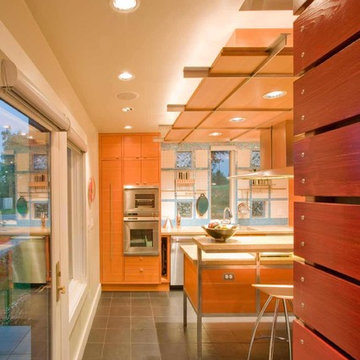
Sanjay Jani
Aménagement d'une petite cuisine américaine parallèle campagne en bois clair avec un évier encastré, un placard à porte plane, un plan de travail en béton, une crédence bleue, une crédence en mosaïque, un électroménager en acier inoxydable, un sol en ardoise et îlot.
Aménagement d'une petite cuisine américaine parallèle campagne en bois clair avec un évier encastré, un placard à porte plane, un plan de travail en béton, une crédence bleue, une crédence en mosaïque, un électroménager en acier inoxydable, un sol en ardoise et îlot.
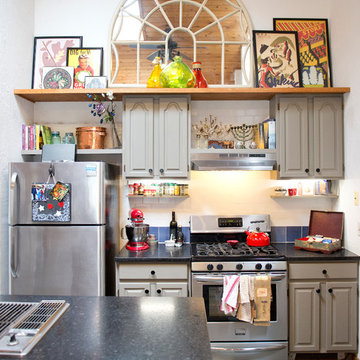
This kitchen was re-imagined, using the existing perimeter cabinets, flooring, and appliances; paired with a new island, new counters, backsplash, open shelving, millwork and a little paint. The space now flows and functions beautifully. The high ceilings and simple craftsman details create the perfect space for showcasing the homeowners quirky art and collectibles; and the colors of the natural slate floor helped us decide on the colors to use throughout the space.
Lindsay Perry
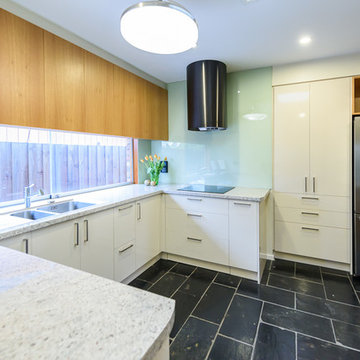
Walls were removed and doors moved to open this kitchen to the living/dining room and outdoor living. External door to the laundry was removed and a matching window at splashback level was installed. The existing slate floors were retained and repaired. A warm white laminate was used for the main doors and drawer fronts with timber veneer highlights added to open shelves and overhead cabinets. Black feature canopy chosen to match the floor and black glass induction cooktop. A pullout spice cabinet beside the cooktop and adjacent pantry provide food storage and lots of drawers for crockery, cutlery and pots & pans.
Vicki Morskate, [V]Style+Imagery
Idées déco de cuisines avec une crédence bleue et un sol en ardoise
5