Idées déco de cuisines avec une crédence bleue et un sol en liège
Trier par :
Budget
Trier par:Populaires du jour
121 - 140 sur 252 photos
1 sur 3
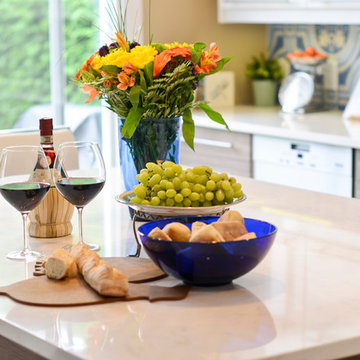
Mario Laroche Photography
Aménagement d'une cuisine américaine moderne en L de taille moyenne avec un évier encastré, un placard à porte plane, des portes de placard blanches, un plan de travail en quartz, une crédence bleue, une crédence en carreau de porcelaine, un électroménager en acier inoxydable, un sol en liège et îlot.
Aménagement d'une cuisine américaine moderne en L de taille moyenne avec un évier encastré, un placard à porte plane, des portes de placard blanches, un plan de travail en quartz, une crédence bleue, une crédence en carreau de porcelaine, un électroménager en acier inoxydable, un sol en liège et îlot.
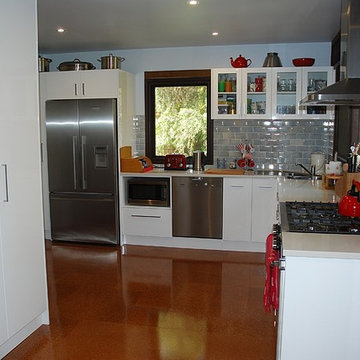
Brian Patterson
Idée de décoration pour une arrière-cuisine tradition en L de taille moyenne avec un évier 2 bacs, un placard à porte plane, des portes de placard blanches, un plan de travail en quartz modifié, une crédence bleue, une crédence en carrelage métro, un électroménager en acier inoxydable et un sol en liège.
Idée de décoration pour une arrière-cuisine tradition en L de taille moyenne avec un évier 2 bacs, un placard à porte plane, des portes de placard blanches, un plan de travail en quartz modifié, une crédence bleue, une crédence en carrelage métro, un électroménager en acier inoxydable et un sol en liège.
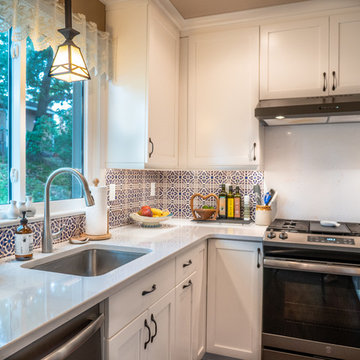
Annapolis Ascent
Exemple d'une cuisine en L avec un évier encastré, un placard avec porte à panneau encastré, des portes de placard blanches, une crédence bleue, une crédence en céramique, un électroménager en acier inoxydable, un sol en liège, îlot, un sol marron et un plan de travail blanc.
Exemple d'une cuisine en L avec un évier encastré, un placard avec porte à panneau encastré, des portes de placard blanches, une crédence bleue, une crédence en céramique, un électroménager en acier inoxydable, un sol en liège, îlot, un sol marron et un plan de travail blanc.
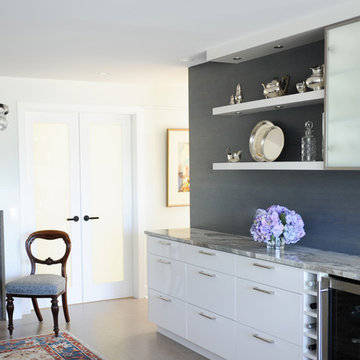
Photo by Tracy Ayton
Cette photo montre une cuisine américaine parallèle tendance de taille moyenne avec un évier encastré, un placard à porte vitrée, des portes de placard blanches, un plan de travail en granite, une crédence bleue, une crédence en feuille de verre, un électroménager en acier inoxydable, un sol en liège et une péninsule.
Cette photo montre une cuisine américaine parallèle tendance de taille moyenne avec un évier encastré, un placard à porte vitrée, des portes de placard blanches, un plan de travail en granite, une crédence bleue, une crédence en feuille de verre, un électroménager en acier inoxydable, un sol en liège et une péninsule.
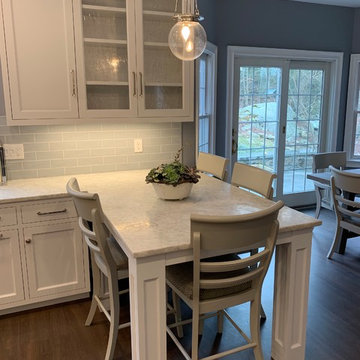
We transformed an awkward bowling alley into an elegant and gracious kitchen that works for a couple or a grand occasion. The high ceilings are highlighted by an exquisite and silent hood by Ventahood set on a wall of marble mosaic. The lighting helps to define the space while not impeding sight lines. The new picture window centers upon a beautiful mature tree and offers views to their outdoor fireplace. The Peninsula offers casual dining and a staging place for dessert/appetizers out of the work zone.
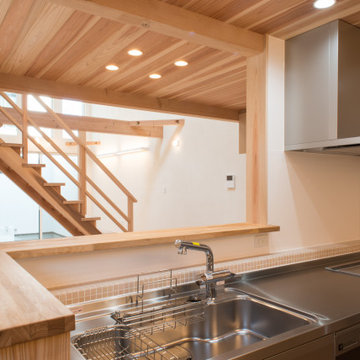
Idée de décoration pour une grande cuisine linéaire fermée avec un évier encastré, des portes de placard bleues, un plan de travail en inox, une crédence bleue, une crédence en feuille de verre, un sol en liège, aucun îlot, un sol marron, un plan de travail marron, un placard à porte plane et un plafond en bois.
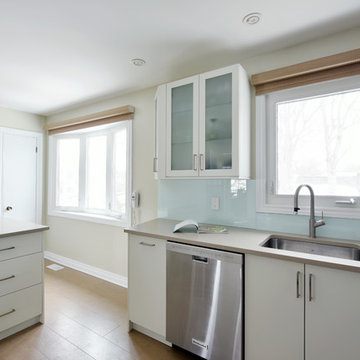
Gordon King
Exemple d'une cuisine chic en U fermée et de taille moyenne avec un évier encastré, un placard à porte plane, des portes de placard blanches, un plan de travail en quartz modifié, une crédence bleue, une crédence en feuille de verre, un électroménager en acier inoxydable, un sol en liège et îlot.
Exemple d'une cuisine chic en U fermée et de taille moyenne avec un évier encastré, un placard à porte plane, des portes de placard blanches, un plan de travail en quartz modifié, une crédence bleue, une crédence en feuille de verre, un électroménager en acier inoxydable, un sol en liège et îlot.
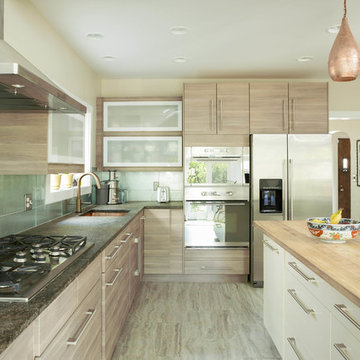
When retired clients decided to combine their individual homes into a newly purchased one, they turned to us to help them combine their styles. Their love of mid-century Modern and their love of traveling the world were a perfect jumping off point. He traveled Asia and she traveled Europe. The 1920s home they purchased had an open floor plan, except the kitchen which we renovated into a kitchen/sunroom addition. the space tripled in size and added a lot of natural light into the home. Custom cabinets, a cork floor and copper pendants add warmth, and the blue glass backsplash brings a nice compliment of cool color. The beams coordinate with the kitchen cabinet finish.
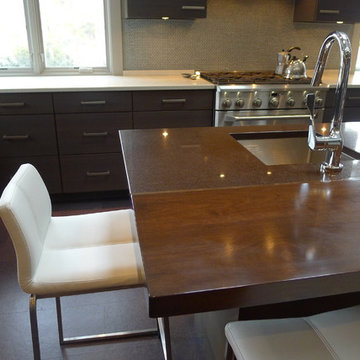
Huge re-model including taking ceiling from a flat ceiling to a complete transformation. Bamboo custom cabinetry was given a grey stain, mixed with walnut strip on the bar and the island given a different stain. Huge amounts of storage from deep pan corner drawers, roll out trash, coffee station, built in refrigerator, wine and alcohol storage, appliance garage, pantry and appliance storage, the amounts go on and on. Floating shelves with a back that just grabs the eye takes this kitchen to another level. The clients are thrilled with this huge difference from their original space.
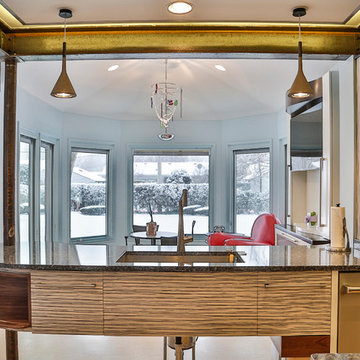
Focal Pointe Design LLC, Frank B. Pirrello, Photos by Larry Peplin
Aménagement d'une cuisine américaine contemporaine en U et bois foncé de taille moyenne avec un évier encastré, un placard à porte plane, un plan de travail en quartz modifié, une crédence bleue, une crédence en carreau de verre, un électroménager en acier inoxydable, un sol en liège, un sol beige et 2 îlots.
Aménagement d'une cuisine américaine contemporaine en U et bois foncé de taille moyenne avec un évier encastré, un placard à porte plane, un plan de travail en quartz modifié, une crédence bleue, une crédence en carreau de verre, un électroménager en acier inoxydable, un sol en liège, un sol beige et 2 îlots.
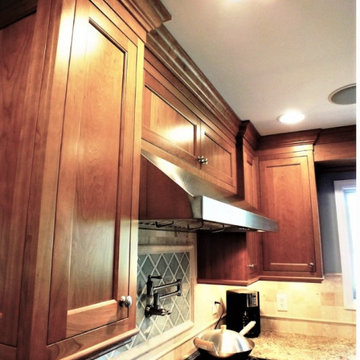
Réalisation d'une grande cuisine tradition en U et bois brun avec un placard à porte affleurante, un plan de travail en granite, une crédence bleue, une crédence en carrelage de pierre, un électroménager en acier inoxydable, un sol en liège et îlot.
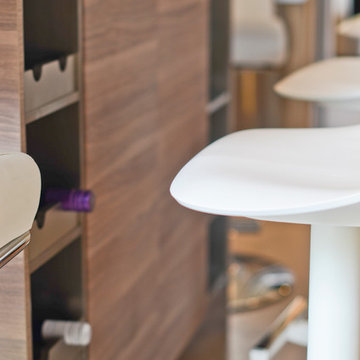
Mario Laroche Photography
Aménagement d'une cuisine américaine moderne en L de taille moyenne avec un évier encastré, un placard à porte plane, des portes de placard blanches, un plan de travail en quartz, une crédence bleue, une crédence en carreau de porcelaine, un électroménager en acier inoxydable, un sol en liège et îlot.
Aménagement d'une cuisine américaine moderne en L de taille moyenne avec un évier encastré, un placard à porte plane, des portes de placard blanches, un plan de travail en quartz, une crédence bleue, une crédence en carreau de porcelaine, un électroménager en acier inoxydable, un sol en liège et îlot.
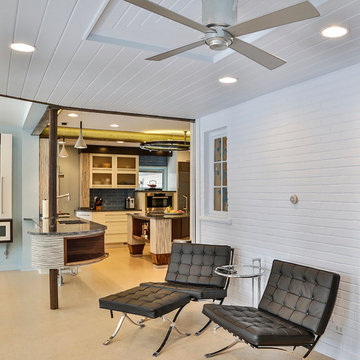
Focal Pointe Design LLC, Frank B. Pirrello, Photos by Larry Peplin
Cette image montre une cuisine américaine design en U et bois foncé de taille moyenne avec un évier encastré, un placard à porte plane, un plan de travail en quartz modifié, une crédence bleue, une crédence en carreau de verre, un électroménager en acier inoxydable, un sol en liège, 2 îlots et un sol beige.
Cette image montre une cuisine américaine design en U et bois foncé de taille moyenne avec un évier encastré, un placard à porte plane, un plan de travail en quartz modifié, une crédence bleue, une crédence en carreau de verre, un électroménager en acier inoxydable, un sol en liège, 2 îlots et un sol beige.
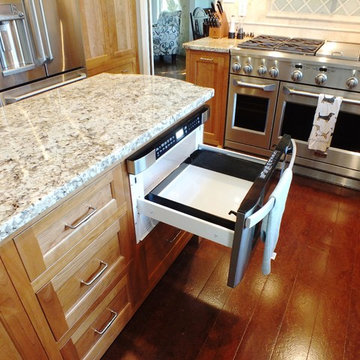
Idées déco pour une grande cuisine classique en U et bois brun avec un placard à porte affleurante, un plan de travail en granite, une crédence bleue, une crédence en carrelage de pierre, un électroménager en acier inoxydable, un sol en liège et îlot.
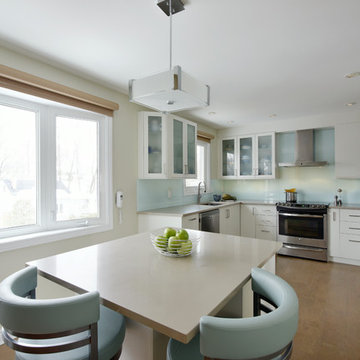
Gordon King
Inspiration pour une cuisine traditionnelle en U de taille moyenne et fermée avec un évier encastré, un placard à porte plane, des portes de placard blanches, un plan de travail en quartz modifié, une crédence bleue, une crédence en feuille de verre, un électroménager en acier inoxydable, un sol en liège et îlot.
Inspiration pour une cuisine traditionnelle en U de taille moyenne et fermée avec un évier encastré, un placard à porte plane, des portes de placard blanches, un plan de travail en quartz modifié, une crédence bleue, une crédence en feuille de verre, un électroménager en acier inoxydable, un sol en liège et îlot.
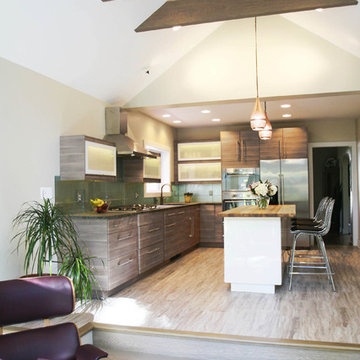
This light-filled space was once a dark and tiny kitchen. We designed the addition to incorporate a sunroom that leads to the gardens. The ceiling beams were stained to coordinate with the cabinet finish.
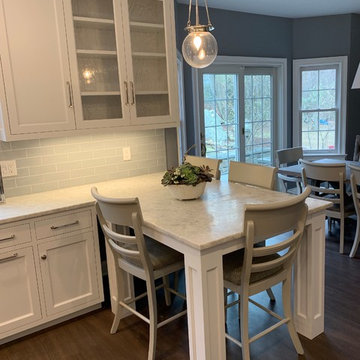
We transformed an awkward bowling alley into an elegant and gracious kitchen that works for a couple or a grand occasion. The high ceilings are highlighted by an exquisite and silent hood by Ventahood set on a wall of marble mosaic. The lighting helps to define the space while not impeding sight lines. The new picture window centers upon a beautiful mature tree and offers views to their outdoor fireplace. The Peninsula offers casual dining and a staging place for dessert/appetizers out of the work zone.
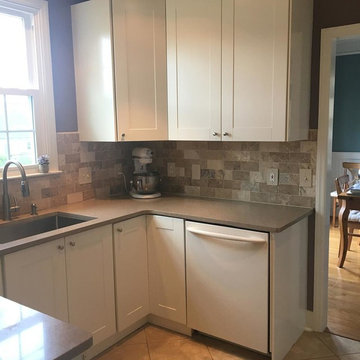
Aménagement d'une petite cuisine classique en U fermée avec un évier encastré, un placard à porte shaker, des portes de placard blanches, un plan de travail en quartz modifié, une crédence bleue, une crédence en travertin, un électroménager blanc, un sol en liège, aucun îlot et un sol beige.
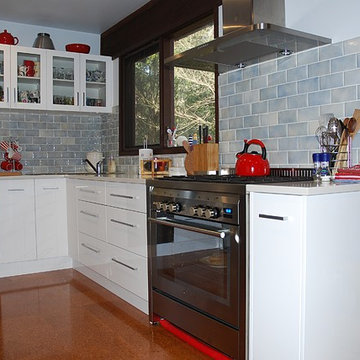
Brian Patterson
Cette image montre une arrière-cuisine traditionnelle en L de taille moyenne avec un évier 2 bacs, un placard à porte plane, des portes de placard blanches, un plan de travail en quartz modifié, une crédence bleue, une crédence en carrelage métro, un électroménager en acier inoxydable et un sol en liège.
Cette image montre une arrière-cuisine traditionnelle en L de taille moyenne avec un évier 2 bacs, un placard à porte plane, des portes de placard blanches, un plan de travail en quartz modifié, une crédence bleue, une crédence en carrelage métro, un électroménager en acier inoxydable et un sol en liège.
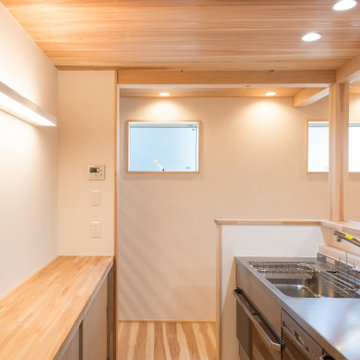
Inspiration pour une grande cuisine linéaire minimaliste fermée avec un évier encastré, des portes de placard bleues, un plan de travail en inox, une crédence bleue, une crédence en feuille de verre, un sol en liège, aucun îlot, un sol marron, un plan de travail marron, un placard à porte plane et un plafond en bois.
Idées déco de cuisines avec une crédence bleue et un sol en liège
7