Idées déco de cuisines avec une crédence bleue et un sol marron
Trier par :
Budget
Trier par:Populaires du jour
101 - 120 sur 12 292 photos
1 sur 3
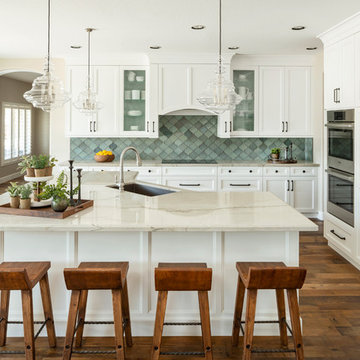
An inspiring kitchen crafted with thoughtful ingredients to withstand this growing family’s energetic and active lifestyle. A tribute to bringing the outdoors in, reclaimed floors, natural stone and baked terra cotta tiles in shades of aquamarine emboldens the neutral color palette while mixed metals in polished chrome and hand-forged iron add timeless appeal.
| Photography Joshua Caldwell
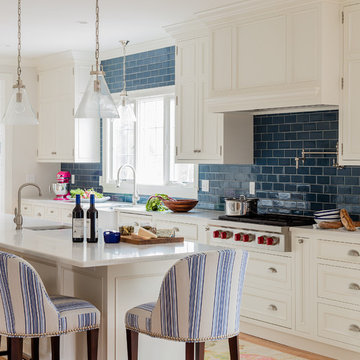
Michael J Lee Photography
Réalisation d'une grande cuisine ouverte linéaire et encastrable marine avec un évier de ferme, un placard avec porte à panneau encastré, des portes de placard blanches, un plan de travail en quartz modifié, une crédence bleue, une crédence en céramique, un sol en bois brun, îlot, un sol marron et un plan de travail blanc.
Réalisation d'une grande cuisine ouverte linéaire et encastrable marine avec un évier de ferme, un placard avec porte à panneau encastré, des portes de placard blanches, un plan de travail en quartz modifié, une crédence bleue, une crédence en céramique, un sol en bois brun, îlot, un sol marron et un plan de travail blanc.

Дина Александрова
Aménagement d'une cuisine ouverte linéaire et bicolore contemporaine en bois foncé avec un évier posé, un placard à porte plane, une crédence bleue, une crédence en feuille de verre, un électroménager noir, parquet foncé, aucun îlot, un sol marron et un plan de travail blanc.
Aménagement d'une cuisine ouverte linéaire et bicolore contemporaine en bois foncé avec un évier posé, un placard à porte plane, une crédence bleue, une crédence en feuille de verre, un électroménager noir, parquet foncé, aucun îlot, un sol marron et un plan de travail blanc.

Honest expression of materials was important to the homeowners
Photo Credit: Michael Hospelt
Réalisation d'une cuisine américaine minimaliste en L et bois clair de taille moyenne avec un évier encastré, un placard à porte plane, un plan de travail en granite, une crédence bleue, une crédence en céramique, un électroménager en acier inoxydable, un sol en bois brun, une péninsule, un sol marron et plan de travail noir.
Réalisation d'une cuisine américaine minimaliste en L et bois clair de taille moyenne avec un évier encastré, un placard à porte plane, un plan de travail en granite, une crédence bleue, une crédence en céramique, un électroménager en acier inoxydable, un sol en bois brun, une péninsule, un sol marron et plan de travail noir.
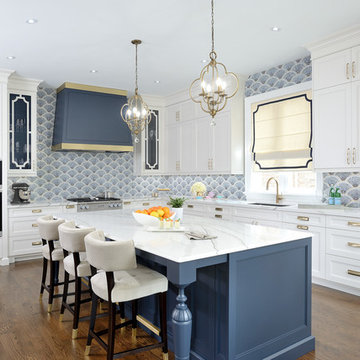
Réalisation d'une grande cuisine américaine tradition en L avec un évier encastré, un placard avec porte à panneau encastré, des portes de placard blanches, un plan de travail en quartz modifié, une crédence bleue, une crédence en mosaïque, un électroménager en acier inoxydable, un sol en bois brun, îlot, un sol marron et un plan de travail blanc.

This pre-civil war post and beam home built circa 1860 features restored woodwork, reclaimed antique fixtures, a 1920s style bathroom, and most notably, the largest preserved section of haint blue paint in Savannah, Georgia. Photography by Atlantic Archives
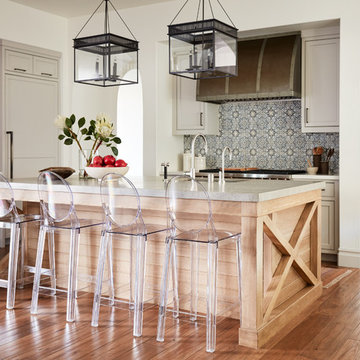
Photo by John Merkl
Exemple d'une cuisine encastrable et bicolore méditerranéenne en L de taille moyenne avec un plan de travail en quartz, une crédence en céramique, un sol en bois brun, îlot, un sol marron, un évier encastré, un placard avec porte à panneau encastré, des portes de placard grises, une crédence bleue et un plan de travail blanc.
Exemple d'une cuisine encastrable et bicolore méditerranéenne en L de taille moyenne avec un plan de travail en quartz, une crédence en céramique, un sol en bois brun, îlot, un sol marron, un évier encastré, un placard avec porte à panneau encastré, des portes de placard grises, une crédence bleue et un plan de travail blanc.
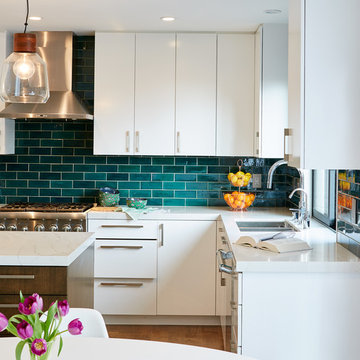
Réalisation d'une cuisine américaine design en L de taille moyenne avec un évier encastré, un placard à porte plane, des portes de placard blanches, une crédence bleue, une crédence en carrelage métro, un électroménager en acier inoxydable, un sol en bois brun, îlot, un sol marron, un plan de travail blanc et un plan de travail en quartz modifié.

Exemple d'une petite cuisine parallèle nature avec un évier de ferme, un placard à porte shaker, des portes de placard grises, un plan de travail en quartz modifié, une crédence bleue, une crédence en terre cuite, un électroménager en acier inoxydable, un sol en bois brun, îlot et un sol marron.
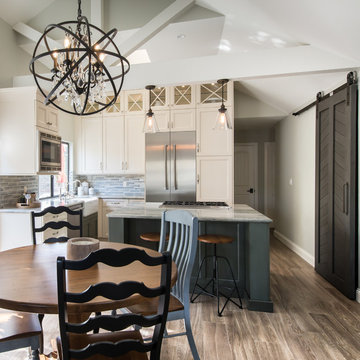
Erika Bierman Photography
Idées déco pour une cuisine campagne en L avec un évier de ferme, une crédence bleue, un sol en bois brun, îlot, un placard à porte shaker, des portes de placard blanches, un électroménager en acier inoxydable et un sol marron.
Idées déco pour une cuisine campagne en L avec un évier de ferme, une crédence bleue, un sol en bois brun, îlot, un placard à porte shaker, des portes de placard blanches, un électroménager en acier inoxydable et un sol marron.

Details: The existing pantry cabinet also has shelves inside the doors, to make certain certain items more accessible. At right is another new slab countertop, this time in English walnut; the area is a telephone and message counter. Shelves and drawers above are existing.

Retirement home designed for extended family! I loved this couple! They decided to build their retirement dream home before retirement so that they could enjoy entertaining their grown children and their newly started families. A bar area with 2 beer taps, space for air hockey, a large balcony, a first floor kitchen with a large island opening to a fabulous pool and the ocean are just a few things designed with the kids in mind. The color palette is casual beach with pops of aqua and turquoise that add to the relaxed feel of the home.
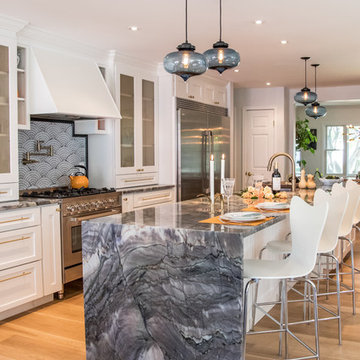
This is an addition to a small cape code home, it consists of an open floor plan kitchen, breakfast and family room.
White shaker cabinets, with gold details. 14' island functions as the main hub with a beautiful quartzite counter top and blue handblown glass pendants from Niche Moderne. The floor is a wide plank white oak flooring with a matte finish.
Ytk Photography

Lisa Konz Photography
Cette image montre une cuisine américaine linéaire rustique de taille moyenne avec des portes de placard grises, une crédence bleue, une crédence en terre cuite, un électroménager en acier inoxydable, îlot, un sol marron, un évier posé, un placard à porte shaker, un plan de travail en quartz modifié et un sol en bois brun.
Cette image montre une cuisine américaine linéaire rustique de taille moyenne avec des portes de placard grises, une crédence bleue, une crédence en terre cuite, un électroménager en acier inoxydable, îlot, un sol marron, un évier posé, un placard à porte shaker, un plan de travail en quartz modifié et un sol en bois brun.
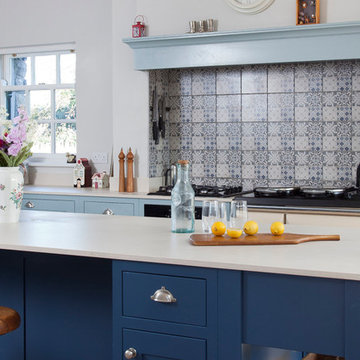
Dekton Surfaces - We supplied and fabricated the Dekton surfaces for this bespoke kitchen by Richard Burke Design. The look is classic and sympathetic to the era of the dwelling. Blending in with the timeless colour scheme (Little Greene Celestial Blue with Hick’s Blue on the island), the extremely resilient Dekton surfaces were selected to meet the needs of this working kitchen. Images Infinity Media
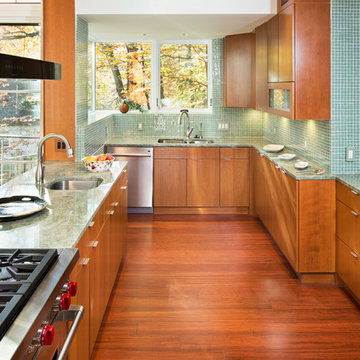
Aménagement d'une grande cuisine ouverte contemporaine en U et bois brun avec un évier encastré, un placard à porte plane, un plan de travail en granite, une crédence bleue, une crédence en mosaïque, un électroménager en acier inoxydable, parquet foncé, un sol marron et une péninsule.

The kitchen was the most dramatic change- we put in a beam to open up the wall between the kitchen and dining area. We also eliminated the cabinets on the far wall so we could re introduce a window that had been eliminated in a prior remodeling. The back door is in the far left in the picture.

Modern Lake House Kitchen
Inspiration pour une très grande cuisine ouverte encastrable minimaliste en L avec un évier encastré, un placard à porte plane, des portes de placard blanches, un plan de travail en quartz, une crédence bleue, une crédence en dalle de pierre, un sol en calcaire, 2 îlots et un sol marron.
Inspiration pour une très grande cuisine ouverte encastrable minimaliste en L avec un évier encastré, un placard à porte plane, des portes de placard blanches, un plan de travail en quartz, une crédence bleue, une crédence en dalle de pierre, un sol en calcaire, 2 îlots et un sol marron.
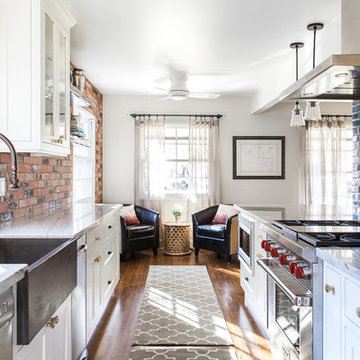
Updated galley kitchen. Modern appliances, traditional meets contemporary.
Inspiration pour une cuisine américaine parallèle rustique de taille moyenne avec un évier de ferme, un placard à porte shaker, des portes de placard blanches, un plan de travail en quartz, une crédence bleue, une crédence en céramique, un électroménager en acier inoxydable, un sol en bois brun, îlot et un sol marron.
Inspiration pour une cuisine américaine parallèle rustique de taille moyenne avec un évier de ferme, un placard à porte shaker, des portes de placard blanches, un plan de travail en quartz, une crédence bleue, une crédence en céramique, un électroménager en acier inoxydable, un sol en bois brun, îlot et un sol marron.
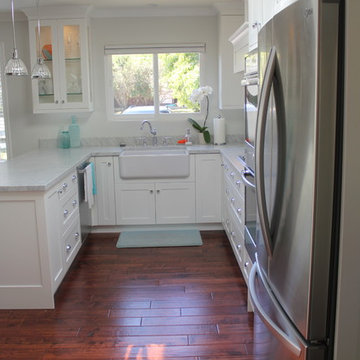
Inspiration pour une cuisine américaine marine en U de taille moyenne avec un évier de ferme, un placard à porte shaker, des portes de placard blanches, plan de travail en marbre, une crédence bleue, une crédence en carreau de verre, un électroménager en acier inoxydable, parquet foncé, une péninsule et un sol marron.
Idées déco de cuisines avec une crédence bleue et un sol marron
6