Idées déco de cuisines avec une crédence bleue et un sol multicolore
Trier par :
Budget
Trier par:Populaires du jour
41 - 60 sur 654 photos
1 sur 3

Cette photo montre une grande cuisine américaine linéaire chic avec un évier de ferme, un placard à porte shaker, des portes de placard blanches, une crédence bleue, une crédence en carrelage métro, un électroménager en acier inoxydable, îlot, un plan de travail en surface solide, un sol en carrelage de porcelaine et un sol multicolore.

Liadesign
Inspiration pour une petite cuisine parallèle design fermée avec un évier 1 bac, un placard à porte plane, des portes de placard blanches, un plan de travail en bois, une crédence bleue, un électroménager en acier inoxydable, un sol en carrelage de porcelaine, une péninsule, un sol multicolore et un plafond décaissé.
Inspiration pour une petite cuisine parallèle design fermée avec un évier 1 bac, un placard à porte plane, des portes de placard blanches, un plan de travail en bois, une crédence bleue, un électroménager en acier inoxydable, un sol en carrelage de porcelaine, une péninsule, un sol multicolore et un plafond décaissé.
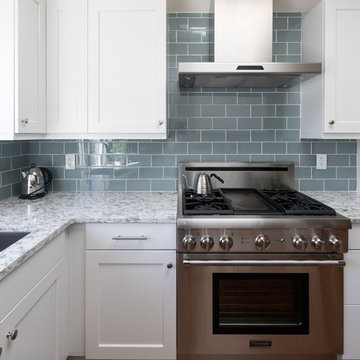
Minimal, white shaker cabinets brighten the room and help to solidify that mid-century modern feel my clients were seeking. However, my clients’ personality and that of the space shines through in the subway tiles’ pop of color. OK – maybe it’s a little more than a pop of color, but it takes this kitchen to the next level. The shiny, blue tile is an unexpected move that completely transforms this space.
Material choice in this project had more of a significance because the kitchen’s shape and size didn’t change and was still rather confined.
Because of this, the layout needed to be organized purposefully, leaving the real transformation up to the material.Material choice in this project had more of a significance because the kitchen’s shape and size didn’t change and was still rather confined.
Because of this, the layout needed to be organized purposefully, leaving the real transformation up to the material.
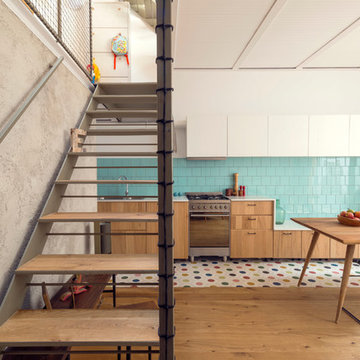
Nieve | Productora Audiovisual
Idées déco pour une grande cuisine ouverte linéaire scandinave en bois brun avec un placard à porte plane, une crédence bleue, une crédence en céramique, un électroménager en acier inoxydable, un sol en carrelage de céramique, aucun îlot et un sol multicolore.
Idées déco pour une grande cuisine ouverte linéaire scandinave en bois brun avec un placard à porte plane, une crédence bleue, une crédence en céramique, un électroménager en acier inoxydable, un sol en carrelage de céramique, aucun îlot et un sol multicolore.
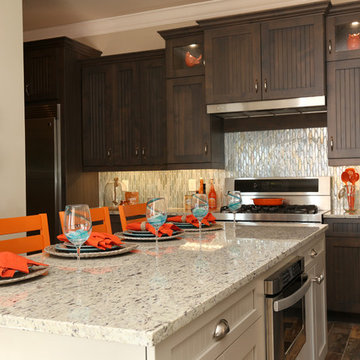
Cooper Photography
Cette photo montre une cuisine américaine exotique en L de taille moyenne avec un évier encastré, un placard à porte affleurante, des portes de placard grises, un plan de travail en granite, une crédence bleue, une crédence en carreau de verre, un électroménager en acier inoxydable, un sol en carrelage de porcelaine, îlot et un sol multicolore.
Cette photo montre une cuisine américaine exotique en L de taille moyenne avec un évier encastré, un placard à porte affleurante, des portes de placard grises, un plan de travail en granite, une crédence bleue, une crédence en carreau de verre, un électroménager en acier inoxydable, un sol en carrelage de porcelaine, îlot et un sol multicolore.

Interior Designers & Decorators
interior designer, interior, design, decorator, residential, commercial, staging, color consulting, product design, full service, custom home furnishing, space planning, full service design, furniture and finish selection, interior design consultation, functionality, award winning designers, conceptual design, kitchen and bathroom design, custom cabinetry design, interior elevations, interior renderings, hardware selections, lighting design, project management, design consultation, General Contractor/Home Builders/Design Build
general contractor, renovation, renovating, timber framing, new construction,
custom, home builders, luxury, unique, high end homes, project management, carpentry, design build firms, custom construction, luxury homes, green home builders, eco-friendly, ground up construction, architectural planning, custom decks, deck building, Kitchen & Bath/ Cabinets & Cabinetry
kitchen and bath remodelers, kitchen, bath, remodel, remodelers, renovation, kitchen and bath designers, renovation home center,custom cabinetry design custom home furnishing, modern countertops, cabinets, clean lines, contemporary kitchen, storage solutions, modern storage, gas stove, recessed lighting, stainless range, custom backsplash, glass backsplash, modern kitchen hardware, custom millwork, luxurious bathroom, luxury bathroom , miami beach construction , modern bathroom design, Conceptual Staging, color consultation, certified stager, interior, design, decorator, residential, commercial, staging, color consulting, product design, full service, custom home furnishing, space planning, full service design, furniture and finish selection, interior design consultation, functionality, award winning designers, conceptual design, kitchen and bathroom design, custom cabinetry design, interior elevations, interior renderings, hardware selections, lighting design, project management, design consultation
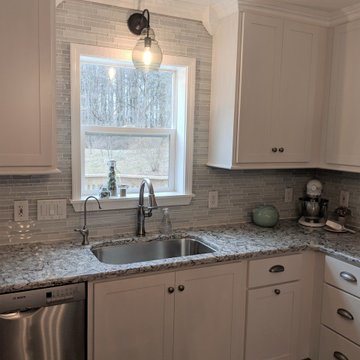
After removing a wall, this once very tiny kitchen opened up into the dinning area, new hardwood floors throughout the house and bright white painted cabinets transformed this tiny kitchen into a spectacular kitchen with it's custom made bistro table in a vineyard theme.
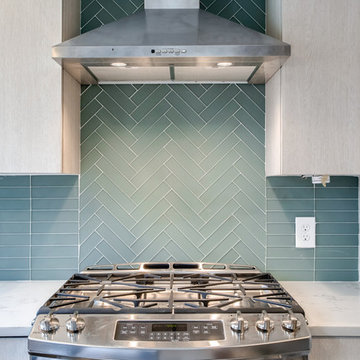
Plush Image Corp
Réalisation d'une petite cuisine vintage en L fermée avec un évier encastré, un placard à porte plane, des portes de placard beiges, un plan de travail en quartz modifié, une crédence bleue, une crédence en carreau de verre, un électroménager en acier inoxydable, un sol en carrelage de céramique, îlot et un sol multicolore.
Réalisation d'une petite cuisine vintage en L fermée avec un évier encastré, un placard à porte plane, des portes de placard beiges, un plan de travail en quartz modifié, une crédence bleue, une crédence en carreau de verre, un électroménager en acier inoxydable, un sol en carrelage de céramique, îlot et un sol multicolore.
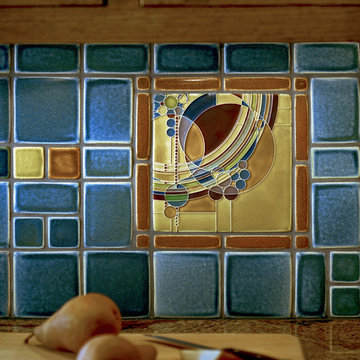
March Balloons art tile from Motawi’s Frank Lloyd Wright Collection complement this colorful kitchen backsplash. Photo: Justin Maconochie.
Inspiration pour une cuisine américaine craftsman en U de taille moyenne avec un placard à porte shaker, des portes de placard marrons, un plan de travail en granite, une crédence bleue, une crédence en céramique, un électroménager noir, une péninsule, un sol multicolore et un plan de travail beige.
Inspiration pour une cuisine américaine craftsman en U de taille moyenne avec un placard à porte shaker, des portes de placard marrons, un plan de travail en granite, une crédence bleue, une crédence en céramique, un électroménager noir, une péninsule, un sol multicolore et un plan de travail beige.
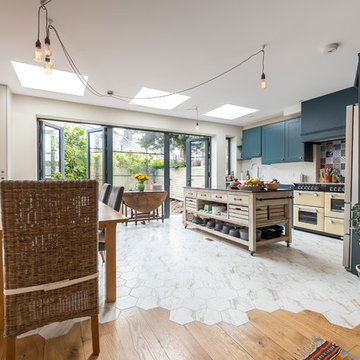
Inspiration pour une cuisine américaine design en L de taille moyenne avec un évier de ferme, des portes de placard bleues, une crédence bleue, une crédence en céramique, îlot et un sol multicolore.
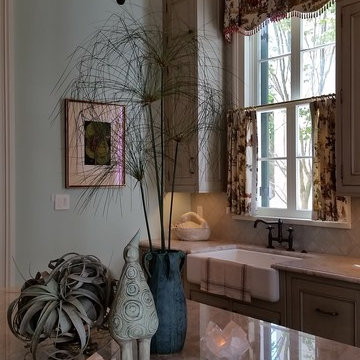
Custom cafe curtain panels and valance in Brunschwig & Fils Les Plaisirs Agrestes cotton print. Winchester hand-made tile for kitchen backsplash. Woodmode kitchen cabinets in custom color. Antique chandelier over island. Taj Mahal quartzite counter tops.
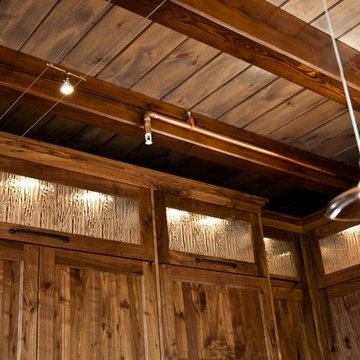
Woodhouse The Timber Frame Company custom Post & Bean Mortise and Tenon Home. 4 bedroom, 4.5 bath with covered decks, main floor master, lock-off caretaker unit over 2-car garage. Expansive views of Keystone Ski Area, Dillon Reservoir, and the Ten-Mile Range.
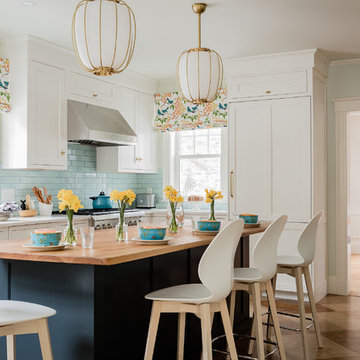
Aménagement d'une cuisine classique en L avec un évier encastré, un placard à porte shaker, des portes de placard blanches, une crédence bleue, une crédence en carrelage métro, un électroménager en acier inoxydable, îlot, un plan de travail blanc, un sol multicolore et fenêtre au-dessus de l'évier.
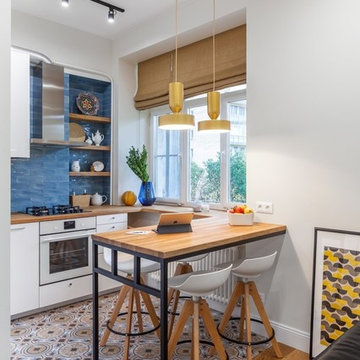
Cette image montre une cuisine américaine design en L de taille moyenne avec un évier 1 bac, un placard à porte plane, des portes de placard blanches, un plan de travail en bois, une crédence bleue, une crédence en céramique, un électroménager blanc, un sol en carrelage de céramique, aucun îlot, un sol multicolore et un plan de travail marron.
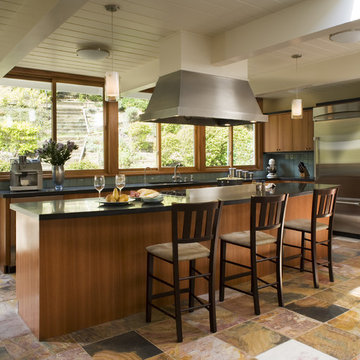
Idée de décoration pour une cuisine design en bois brun avec un placard à porte plane, une crédence bleue, un électroménager en acier inoxydable et un sol multicolore.
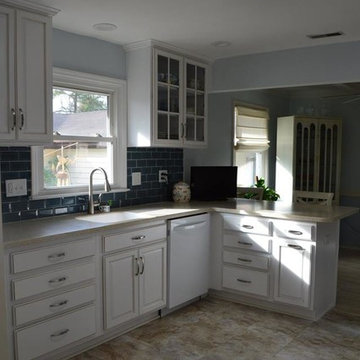
Bishop Cabinets with half-over lay box style. Brilliant white with a chocolate glazing. Solid Surface countertop with a fully integrated kitchen sink. Moen Pull-down kitchen faucet

This used to be a dark stained wood kitchen and with dark granite countertops and floor. We painted the cabinets, changed the countertops and back splash, appliances and added floating floor.
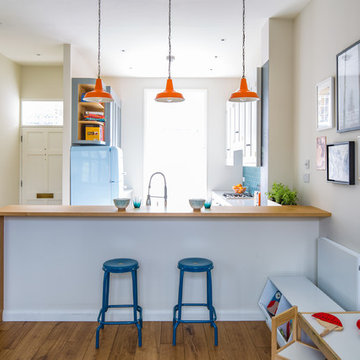
View of breakfast bar with two stools and three hanging pendant lights. To the left of the stools is a children's play area as well as a gallery wall with framed art.
Charlie O'Beirne
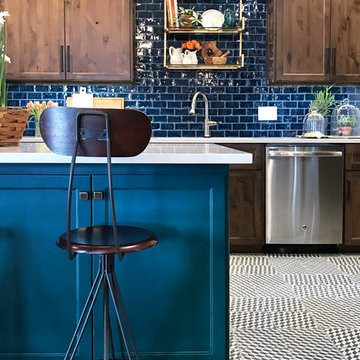
Inspiration pour une cuisine américaine traditionnelle en U de taille moyenne avec un évier encastré, des portes de placard bleues, un plan de travail en quartz, une crédence bleue, une crédence en carrelage métro, un électroménager en acier inoxydable, îlot et un sol multicolore.
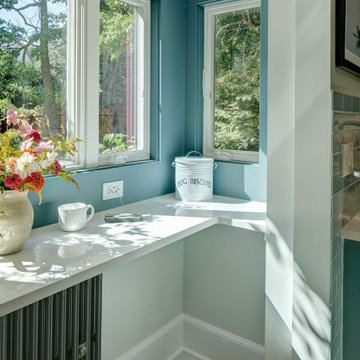
Small (144 square feet) kitchen packed with storage and style.
Exemple d'une petite cuisine chic en U fermée avec un évier encastré, un placard avec porte à panneau encastré, des portes de placard bleues, un plan de travail en quartz modifié, une crédence bleue, une crédence en céramique, un électroménager en acier inoxydable, un sol en linoléum, aucun îlot, un sol multicolore et un plan de travail blanc.
Exemple d'une petite cuisine chic en U fermée avec un évier encastré, un placard avec porte à panneau encastré, des portes de placard bleues, un plan de travail en quartz modifié, une crédence bleue, une crédence en céramique, un électroménager en acier inoxydable, un sol en linoléum, aucun îlot, un sol multicolore et un plan de travail blanc.
Idées déco de cuisines avec une crédence bleue et un sol multicolore
3