Idées déco de cuisines avec une crédence bleue et une crédence en carreau de porcelaine
Trier par :
Budget
Trier par:Populaires du jour
41 - 60 sur 2 791 photos
1 sur 3
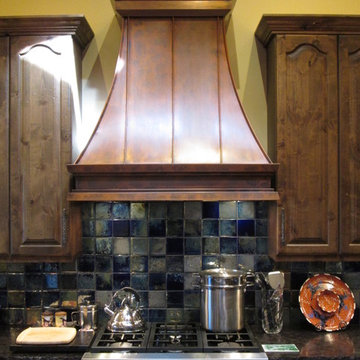
Range Hood # 34
Application: Wall Mount
Custom Dimensions: 42” W x 44” H x 24” D
Material: Copper
Finish: Custom mottled copper
Body: smooth; standing Seams
Border: double stepped border in custom mottled copper
Crown: Custom mottled copper angle stepped crown
Our homeowner wanted a custom mottled finish on her copper range hood, to complement the finish on her wood cabinets. We worked on several finishes before we arrived at a solution acceptable to the client, and it came out very well in this application.
Photos submitted by homeowner.
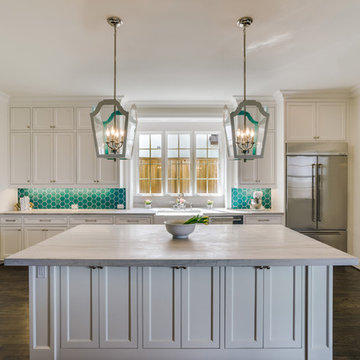
This beautiful new build colonial home was enhanced by the choice of this honed White Macaubas quartzite. This is an extremely durable material and is perfect for this soon to be mother of 3. She accented the kitchen with a turquoise hexagon back splash and oversized white lanterns
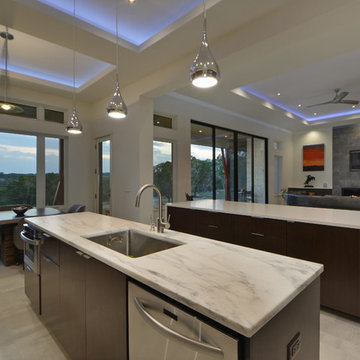
Twist Tours
Inspiration pour une grande cuisine ouverte parallèle minimaliste en bois foncé avec un évier encastré, une crédence bleue, une crédence en carreau de porcelaine, un électroménager en acier inoxydable, 2 îlots, un plan de travail en granite, un sol en carrelage de céramique, un sol gris et un plan de travail blanc.
Inspiration pour une grande cuisine ouverte parallèle minimaliste en bois foncé avec un évier encastré, une crédence bleue, une crédence en carreau de porcelaine, un électroménager en acier inoxydable, 2 îlots, un plan de travail en granite, un sol en carrelage de céramique, un sol gris et un plan de travail blanc.

Cabinets: Kemp painted maple in Cloud White
Backsplash: IWT Albotros Grey 3" x 12"
Countertops: Pompeii Quartz in Rock Salt
Cette photo montre une grande cuisine américaine linéaire bord de mer avec un placard à porte shaker, des portes de placard blanches, un plan de travail en quartz modifié, une crédence bleue, une crédence en carreau de porcelaine, îlot et un plan de travail blanc.
Cette photo montre une grande cuisine américaine linéaire bord de mer avec un placard à porte shaker, des portes de placard blanches, un plan de travail en quartz modifié, une crédence bleue, une crédence en carreau de porcelaine, îlot et un plan de travail blanc.
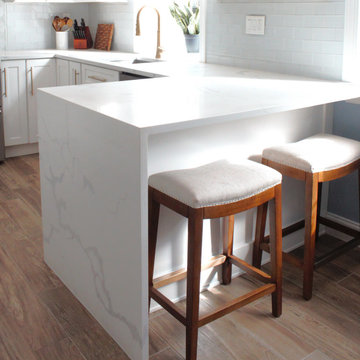
Main Line Kitchen Design designers are some of the most experienced and award winning kitchen designers in the Delaware Valley. We design with and sell 8 nationally distributed cabinet lines. Cabinet pricing is slightly less than at major home centers for semi-custom cabinet lines, and significantly less than traditional showrooms for custom cabinet lines.
After discussing your kitchen on the phone, first appointments always take place in your home, where we discuss and measure your kitchen. Subsequent appointments usually take place in one of our offices and selection centers where our customers consider and modify 3D kitchen designs on flat screen TV’s or via Zoom. We can also bring sample cabinet doors and finishes to your home and make design changes on our laptops in 20-20 CAD with you, in your own kitchen.
Call today! We can estimate your kitchen renovation from soup to nuts in a 15 minute phone call and you can find out why we get the best reviews on the internet. We look forward to working with you. As our company tag line says: “The world of kitchen design is changing…”
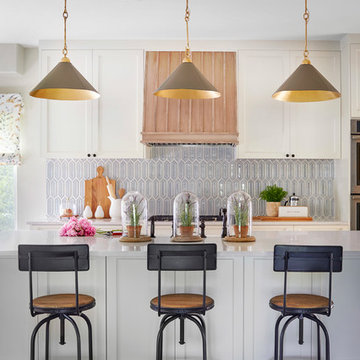
French Country Farmhouse Kitchen, Photography by Susie Brenner
Cette image montre une grande cuisine américaine parallèle rustique avec un évier 2 bacs, des portes de placard blanches, un plan de travail en surface solide, une crédence bleue, une crédence en carreau de porcelaine, un électroménager en acier inoxydable, un sol en bois brun, îlot, un sol marron et un plan de travail blanc.
Cette image montre une grande cuisine américaine parallèle rustique avec un évier 2 bacs, des portes de placard blanches, un plan de travail en surface solide, une crédence bleue, une crédence en carreau de porcelaine, un électroménager en acier inoxydable, un sol en bois brun, îlot, un sol marron et un plan de travail blanc.

White custom cabinets
Cambria Brittanicca countertops
Idées déco pour une cuisine américaine classique en U avec des portes de placard blanches, un plan de travail en quartz modifié, une crédence bleue, une crédence en carreau de porcelaine, un électroménager en acier inoxydable, un sol en bois brun, îlot, un sol marron, un plan de travail gris, un évier encastré et un placard à porte shaker.
Idées déco pour une cuisine américaine classique en U avec des portes de placard blanches, un plan de travail en quartz modifié, une crédence bleue, une crédence en carreau de porcelaine, un électroménager en acier inoxydable, un sol en bois brun, îlot, un sol marron, un plan de travail gris, un évier encastré et un placard à porte shaker.

A refurbished antique sink completed this very special butlers pantry space.
Damianos Photography
Idée de décoration pour une petite cuisine tradition en L fermée avec un évier encastré, un placard à porte vitrée, un plan de travail en bois, une crédence bleue, une crédence en carreau de porcelaine, un électroménager en acier inoxydable, aucun îlot, un sol marron, un plan de travail marron, des portes de placard bleues et un sol en bois brun.
Idée de décoration pour une petite cuisine tradition en L fermée avec un évier encastré, un placard à porte vitrée, un plan de travail en bois, une crédence bleue, une crédence en carreau de porcelaine, un électroménager en acier inoxydable, aucun îlot, un sol marron, un plan de travail marron, des portes de placard bleues et un sol en bois brun.
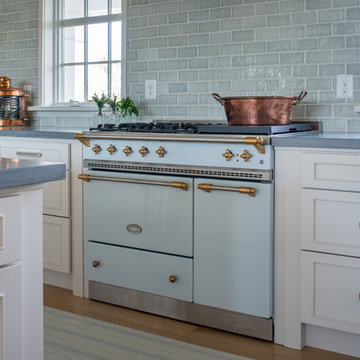
For an organic feel, hand-poured concrete counters, glossy hand cut and colored porcelain tiles that mimic the movement of water and reflect the water view outside. Wrought iron pendants and wrought iron bar stools upholstered in leather
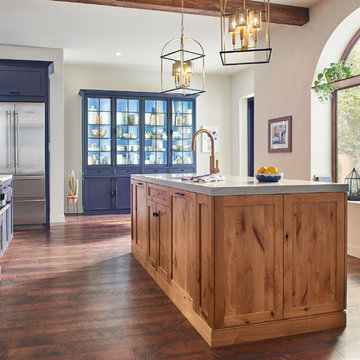
This beautiful Spanish/Mediterranean Modern kitchen features UltraCraft's Stickley door style in Rustic Alder with Natural finish and Lakeway door style in Maple with Blue Ash paint. A celebration of natural light and green plants, this kitchen has a warm feel that shouldn't be missed!
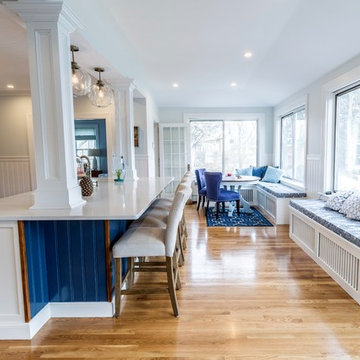
Our clients new kitchen remodel is making us yearn for the sunny skies and warm ocean breezes of summer. Located on the waterfront in Barrington, RI, a blue and white palette is so stunning. Featuring Candlelight Cabinetry Boulevard Full Overlay Door in white. The Beautiful Silestone by Cosentino Eternal Statuary installed by Discover Marble & Granite highlights the Ice Blue Porcelain Backsplash. A pantry with a reclaimed door adds to the charm. Top Knobs hardware and appliances by Samsung 837, KitchenAid and KUCHT complete this dream design.
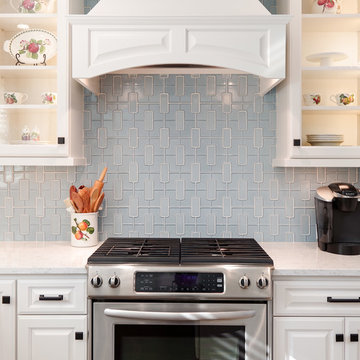
48 Layers
Idée de décoration pour une cuisine américaine encastrable tradition en U de taille moyenne avec un évier de ferme, un placard avec porte à panneau surélevé, des portes de placard blanches, un plan de travail en quartz modifié, une crédence bleue, une crédence en carreau de porcelaine, un sol en bois brun, îlot et un sol marron.
Idée de décoration pour une cuisine américaine encastrable tradition en U de taille moyenne avec un évier de ferme, un placard avec porte à panneau surélevé, des portes de placard blanches, un plan de travail en quartz modifié, une crédence bleue, une crédence en carreau de porcelaine, un sol en bois brun, îlot et un sol marron.
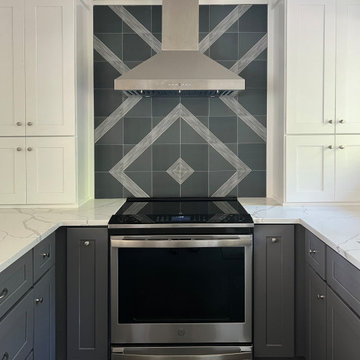
This light and bright kitchen is as beautiful as it is functional. The ceiling to counter cabinets keep cooking supplies close at hand without cluttering the countertop. The backsplash behind the range was an opportunity to make a strong design statement that makes this kitchen truly unique.

Cette image montre une cuisine vintage en U et bois brun fermée et de taille moyenne avec un évier 2 bacs, un placard à porte plane, un plan de travail en bois, une crédence bleue, une crédence en carreau de porcelaine, un électroménager blanc, un sol en vinyl, une péninsule, un sol marron et un plan de travail marron.

Small Kitchen with sink under the window.
Cette photo montre une petite cuisine parallèle chic avec un évier encastré, un placard avec porte à panneau encastré, des portes de placard blanches, un plan de travail en quartz, une crédence bleue, une crédence en carreau de porcelaine, un électroménager en acier inoxydable, parquet clair, une péninsule, un sol marron et un plan de travail beige.
Cette photo montre une petite cuisine parallèle chic avec un évier encastré, un placard avec porte à panneau encastré, des portes de placard blanches, un plan de travail en quartz, une crédence bleue, une crédence en carreau de porcelaine, un électroménager en acier inoxydable, parquet clair, une péninsule, un sol marron et un plan de travail beige.
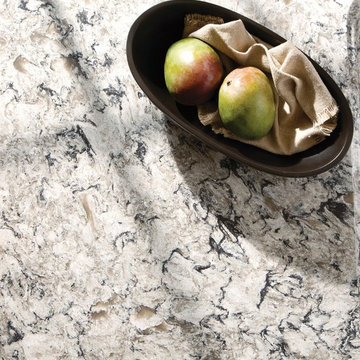
Photography by Sara Eastman Photography
Aménagement d'une cuisine classique en L avec un évier 2 bacs, un placard avec porte à panneau encastré, des portes de placard blanches, un plan de travail en quartz, une crédence bleue, une crédence en carreau de porcelaine, un électroménager en acier inoxydable et îlot.
Aménagement d'une cuisine classique en L avec un évier 2 bacs, un placard avec porte à panneau encastré, des portes de placard blanches, un plan de travail en quartz, une crédence bleue, une crédence en carreau de porcelaine, un électroménager en acier inoxydable et îlot.
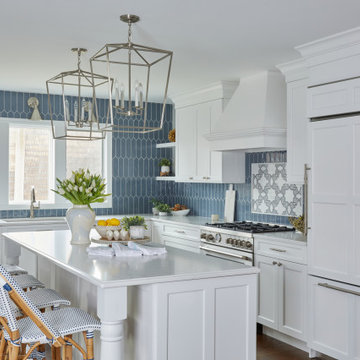
Cette image montre une cuisine encastrable traditionnelle avec un évier encastré, un placard avec porte à panneau encastré, des portes de placard blanches, un plan de travail en quartz modifié, une crédence bleue, une crédence en carreau de porcelaine, parquet foncé, îlot, un sol marron et un plan de travail blanc.
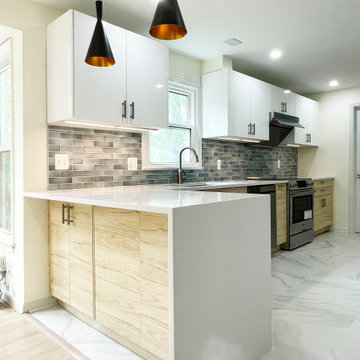
Cette photo montre une cuisine linéaire moderne de taille moyenne avec des portes de placard blanches, une crédence bleue, une crédence en carreau de porcelaine, un électroménager noir, un sol en carrelage de porcelaine, une péninsule et un sol blanc.
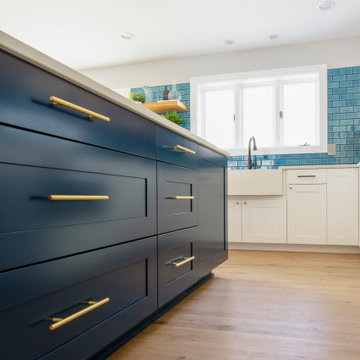
This exciting ‘whole house’ project began when a couple contacted us while house shopping. They found a 1980s contemporary colonial in Delafield with a great wooded lot on Nagawicka Lake. The kitchen and bathrooms were outdated but it had plenty of space and potential.
We toured the home, learned about their design style and dream for the new space. The goal of this project was to create a contemporary space that was interesting and unique. Above all, they wanted a home where they could entertain and make a future.
At first, the couple thought they wanted to remodel only the kitchen and master suite. But after seeing Kowalske Kitchen & Bath’s design for transforming the entire house, they wanted to remodel it all. The couple purchased the home and hired us as the design-build-remodel contractor.
First Floor Remodel
The biggest transformation of this home is the first floor. The original entry was dark and closed off. By removing the dining room walls, we opened up the space for a grand entry into the kitchen and dining room. The open-concept kitchen features a large navy island, blue subway tile backsplash, bamboo wood shelves and fun lighting.
On the first floor, we also turned a bathroom/sauna into a full bathroom and powder room. We were excited to give them a ‘wow’ powder room with a yellow penny tile wall, floating bamboo vanity and chic geometric cement tile floor.
Second Floor Remodel
The second floor remodel included a fireplace landing area, master suite, and turning an open loft area into a bedroom and bathroom.
In the master suite, we removed a large whirlpool tub and reconfigured the bathroom/closet space. For a clean and classic look, the couple chose a black and white color pallet. We used subway tile on the walls in the large walk-in shower, a glass door with matte black finish, hexagon tile on the floor, a black vanity and quartz counters.
Flooring, trim and doors were updated throughout the home for a cohesive look.
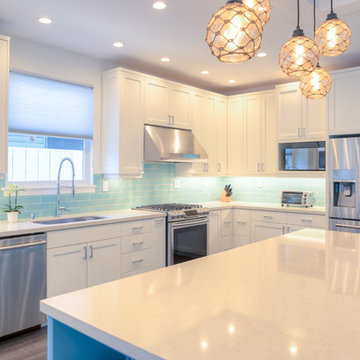
Hawkins and Biggins Photography
Aménagement d'une grande cuisine ouverte contemporaine en L avec un évier encastré, un placard à porte shaker, des portes de placard blanches, une crédence bleue, une crédence en carreau de porcelaine, un électroménager en acier inoxydable, îlot, un plan de travail en quartz, parquet foncé, un sol marron et un plan de travail blanc.
Aménagement d'une grande cuisine ouverte contemporaine en L avec un évier encastré, un placard à porte shaker, des portes de placard blanches, une crédence bleue, une crédence en carreau de porcelaine, un électroménager en acier inoxydable, îlot, un plan de travail en quartz, parquet foncé, un sol marron et un plan de travail blanc.
Idées déco de cuisines avec une crédence bleue et une crédence en carreau de porcelaine
3