Idées déco de cuisines avec une crédence bleue et une crédence en feuille de verre
Trier par :
Budget
Trier par:Populaires du jour
161 - 180 sur 4 509 photos
1 sur 3
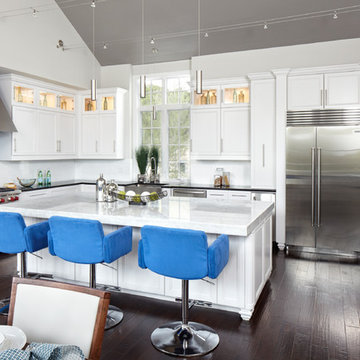
Inspiration pour une cuisine américaine traditionnelle en U de taille moyenne avec un évier de ferme, des portes de placard blanches, une crédence bleue, une crédence en feuille de verre, un électroménager en acier inoxydable, parquet foncé, îlot, un placard à porte shaker et un plan de travail en surface solide.

Dale Lang
Idée de décoration pour une cuisine ouverte bicolore design en L et bois clair de taille moyenne avec îlot, un placard à porte plane, un plan de travail en quartz modifié, un électroménager en acier inoxydable, un évier encastré, parquet en bambou, une crédence bleue et une crédence en feuille de verre.
Idée de décoration pour une cuisine ouverte bicolore design en L et bois clair de taille moyenne avec îlot, un placard à porte plane, un plan de travail en quartz modifié, un électroménager en acier inoxydable, un évier encastré, parquet en bambou, une crédence bleue et une crédence en feuille de verre.
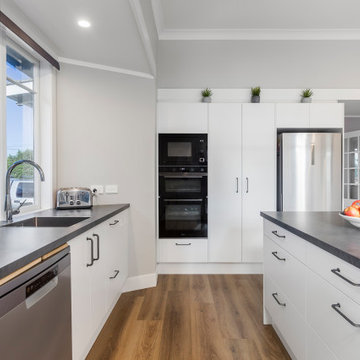
Our customers were wanting to modernise and lighten up their home when they contacted us. Their old kitchen was very closed in and dark, it didn't flow well with a wrap around upstanding bench top, and was in need of a real makeover! Our talented designer Rowena created a welcoming kitchen for the family that flows well with the living areas of the home. It's a social space where multiple people can easily work at the same time, and enjoy each other's company. The kitchen is beautiful and practical, and the island gives the kitchen plenty of bench space. The new design floods the kitchen with natural light and really makes it feel like the heart of the home.

Photography by Benjamin Benschneider
Réalisation d'une grande cuisine ouverte minimaliste en L et bois brun avec un évier encastré, un placard à porte plane, un plan de travail en quartz modifié, une crédence bleue, une crédence en feuille de verre, un électroménager en acier inoxydable, sol en béton ciré, îlot, un sol gris et un plan de travail gris.
Réalisation d'une grande cuisine ouverte minimaliste en L et bois brun avec un évier encastré, un placard à porte plane, un plan de travail en quartz modifié, une crédence bleue, une crédence en feuille de verre, un électroménager en acier inoxydable, sol en béton ciré, îlot, un sol gris et un plan de travail gris.
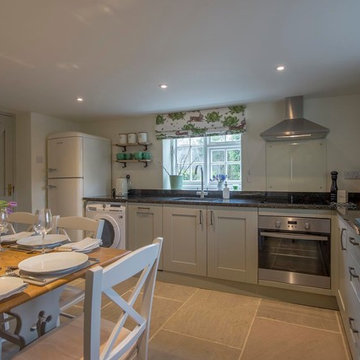
Currently living overseas, the owners of this stunning Grade II Listed stone cottage in the heart of the North York Moors set me the brief of designing the interiors. Renovated to a very high standard by the previous owner and a totally blank canvas, the brief was to create contemporary warm and welcoming interiors in keeping with the building’s history. To be used as a holiday let in the short term, the interiors needed to be high quality and comfortable for guests whilst at the same time, fulfilling the requirements of my clients and their young family to live in upon their return to the UK.

אמיצי אדריכלים
Aménagement d'une petite cuisine américaine moderne en L avec un placard sans porte, des portes de placard blanches, une crédence bleue, une crédence en feuille de verre, un électroménager en acier inoxydable, un évier posé, un plan de travail en quartz modifié, un sol en calcaire et îlot.
Aménagement d'une petite cuisine américaine moderne en L avec un placard sans porte, des portes de placard blanches, une crédence bleue, une crédence en feuille de verre, un électroménager en acier inoxydable, un évier posé, un plan de travail en quartz modifié, un sol en calcaire et îlot.
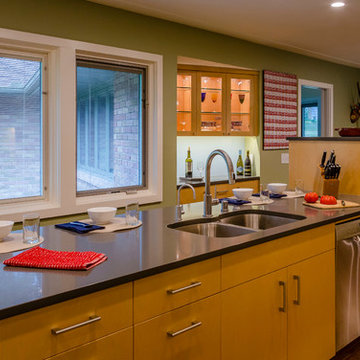
Photographer: Modern House Productions
Exemple d'une cuisine parallèle rétro en bois brun fermée et de taille moyenne avec un évier encastré, un placard à porte plane, un plan de travail en quartz modifié, une crédence bleue, une crédence en feuille de verre, un électroménager en acier inoxydable, parquet foncé, îlot et un sol marron.
Exemple d'une cuisine parallèle rétro en bois brun fermée et de taille moyenne avec un évier encastré, un placard à porte plane, un plan de travail en quartz modifié, une crédence bleue, une crédence en feuille de verre, un électroménager en acier inoxydable, parquet foncé, îlot et un sol marron.
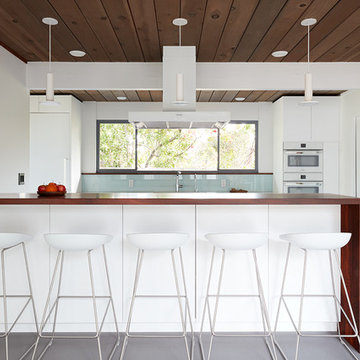
Klopf Architecture and Jesse Ososki Art remodeled an existing Eichler atrium home into a brighter, more open, and more functional version of its original self.
The goals were to preserve the Eichler look and feel without the need to strictly adhere to it. The scope of work included re-configuring the master bedroom/bath, the kitchen, and the hall bath/laundry area, as well as updating interior finishes throughout to be more sophisticated.
The owners are detail-oriented and were very involved in the design process, down to the selection of lighting controls and stainless steel faceplates.Their design aesthetic leans toward the Scandinavian — light and bright, with simple straight lines and pure geometric shapes.
The finish flooring is large porcelain tile (24” x 24”) in a neutral grey tone, providing a uniform backdrop against which other materials can stand out. The same tile continues into the shower floor (with a different finish texture for slip-resistance) and up the shower/tub walls (in a smaller size). Heath Classic Field ceramic tile in Modern Blue was used sparingly, to add color at the hall bath vanity backsplash and at the shampoo niches in both bathrooms. Back-painted soda glass in pale blue to match the Heath tile was used at the kitchen backsplash. This same accent color was also used at the front entry atrium door. Kitchen cabinetry, countertops, appliances, and light fixtures are all white, making the kitchen feel more airy and light. Countertops are Caesarstone Blizzard.
The owners chose to keep some of the original Eichler elements: the concrete masonry fireplace; the stained tongue-and-groove redwood ceiling decking; and the luan wall paneling. The luan paneling was lightly sanded, cleaned, and re-stained. The owners also kept an added element that was installed by a previous owner: sliding shoji panels at all bedroom windows and sliding glass doors, for both privacy and sun control. Grooves were cut into the new tile flooring for the shoji panels to slide in, creating a more integrated look. Walnut was used to add warmth and contrast at the kitchen bar top and niche, the bathroom vanities, and the window sill/ledge under the kitchen window.
This Burlingame Eichler Remodel is a 2,121 sf, 4 bedroom/2 bath home located in the heart of Silicon Valley.
Klopf Architecture Project Team: John Klopf, Klara Kevane and Yegvenia Torres Zavala
Contractor: Jesse Ososki Art
Structural Engineer: Emmanuel Pun
Photography ©2018 Mariko Reed
Location: Burlingame, CA
Year completed: 2017
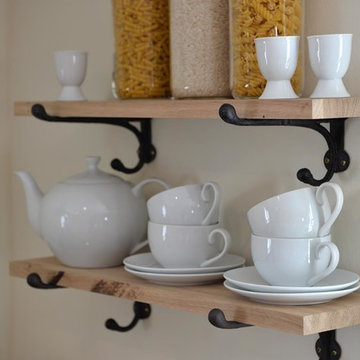
Currently living overseas, the owners of this stunning Grade II Listed stone cottage in the heart of the North York Moors set me the brief of designing the interiors. Renovated to a very high standard by the previous owner and a totally blank canvas, the brief was to create contemporary warm and welcoming interiors in keeping with the building’s history. To be used as a holiday let in the short term, the interiors needed to be high quality and comfortable for guests whilst at the same time, fulfilling the requirements of my clients and their young family to live in upon their return to the UK.

Inspiration pour une cuisine ouverte linéaire design de taille moyenne avec un évier encastré, un placard avec porte à panneau encastré, des portes de placard blanches, un plan de travail en verre, une crédence en feuille de verre, un sol en travertin, 2 îlots, une crédence bleue et un plan de travail turquoise.
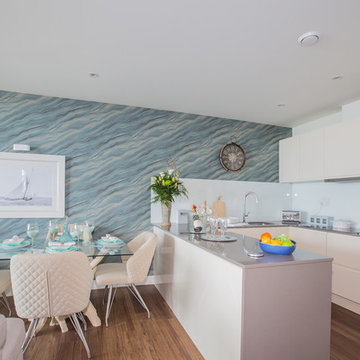
Aménagement d'une cuisine ouverte encastrable bord de mer de taille moyenne avec un évier 2 bacs, un placard à porte plane, des portes de placard beiges, une crédence bleue, une crédence en feuille de verre, parquet foncé et un sol marron.
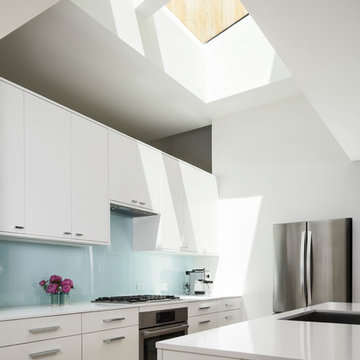
Aménagement d'une cuisine ouverte linéaire moderne de taille moyenne avec un évier encastré, un placard à porte plane, des portes de placard blanches, un plan de travail en quartz modifié, une crédence bleue, une crédence en feuille de verre, un électroménager en acier inoxydable, parquet clair, îlot et un sol blanc.
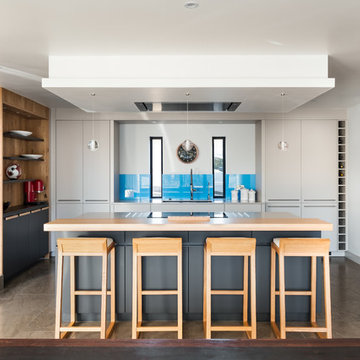
Lisa Lodwig
Aménagement d'une grande cuisine ouverte encastrable contemporaine en U avec un placard à porte plane, des portes de placard grises, un plan de travail en surface solide, une crédence bleue, une crédence en feuille de verre, un sol en carrelage de porcelaine, îlot et un sol marron.
Aménagement d'une grande cuisine ouverte encastrable contemporaine en U avec un placard à porte plane, des portes de placard grises, un plan de travail en surface solide, une crédence bleue, une crédence en feuille de verre, un sol en carrelage de porcelaine, îlot et un sol marron.

The kitchen is highlighted by a blue glass back splash.
Exemple d'une cuisine américaine parallèle moderne en bois foncé de taille moyenne avec une crédence en feuille de verre, une crédence bleue, un placard à porte plane, un plan de travail en inox, un électroménager en acier inoxydable, un sol en bois brun et îlot.
Exemple d'une cuisine américaine parallèle moderne en bois foncé de taille moyenne avec une crédence en feuille de verre, une crédence bleue, un placard à porte plane, un plan de travail en inox, un électroménager en acier inoxydable, un sol en bois brun et îlot.
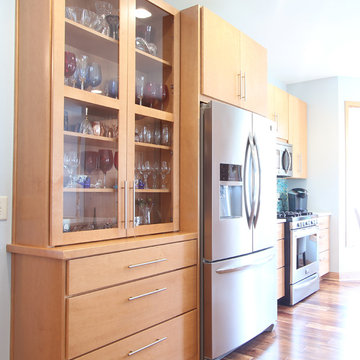
Aménagement d'une cuisine ouverte moderne en L et bois clair de taille moyenne avec un évier encastré, un placard à porte plane, un plan de travail en quartz modifié, une crédence bleue, une crédence en feuille de verre, un électroménager en acier inoxydable, un sol en bois brun, îlot, un sol marron et un plan de travail blanc.
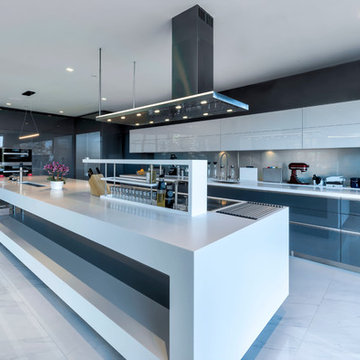
Peter Giles
Inspiration pour une très grande cuisine américaine design en L avec un placard à porte plane, des portes de placard grises, un plan de travail en surface solide, une crédence bleue, un électroménager en acier inoxydable, un sol en carrelage de porcelaine, îlot, un sol blanc, un plan de travail blanc, un évier encastré et une crédence en feuille de verre.
Inspiration pour une très grande cuisine américaine design en L avec un placard à porte plane, des portes de placard grises, un plan de travail en surface solide, une crédence bleue, un électroménager en acier inoxydable, un sol en carrelage de porcelaine, îlot, un sol blanc, un plan de travail blanc, un évier encastré et une crédence en feuille de verre.
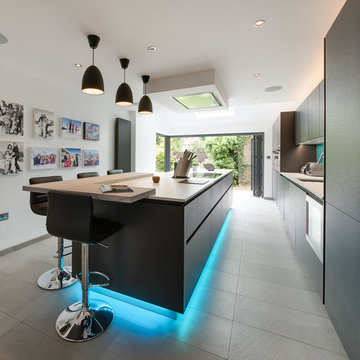
Inspiration pour une grande cuisine américaine linéaire et encastrable design avec un évier encastré, un placard à porte plane, des portes de placard noires, un plan de travail en quartz modifié, une crédence bleue, une crédence en feuille de verre, un sol en carrelage de céramique, îlot et un sol gris.
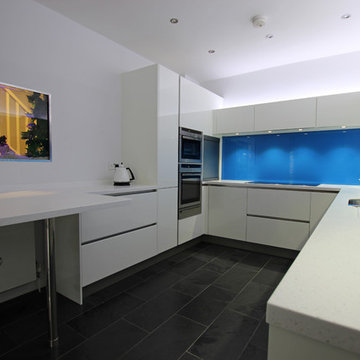
High gloss white U shaped kitchen design with blue splashback and Arctic Ice Corian worktop.
Cette photo montre une grande cuisine tendance en U fermée avec des portes de placard blanches, une péninsule, un placard à porte vitrée, une crédence bleue, une crédence en feuille de verre et un électroménager en acier inoxydable.
Cette photo montre une grande cuisine tendance en U fermée avec des portes de placard blanches, une péninsule, un placard à porte vitrée, une crédence bleue, une crédence en feuille de verre et un électroménager en acier inoxydable.

Warmly Inviting
Kitchen and Dining room"
Out: brick bearing walls, old porch, tiny kitchen, confining dining room,
In: light filled addition, open floorplan with front to back sight lines, stunning kitchen, spacious island, warm reclaimed column and shelving.
"The Dining and Mud Rooms"
After converting the tiny kitchen into a mudroom with a centered doorway, the typical daily accumulated shoes, backpacks and coats now can easily be hidden from view simply by sliding together the unique re-purposed barn doors. Narrow openings to the left and right were enlarged inviting guests to explore the warm and fun new spaces while allowing plenty of room to expand the table
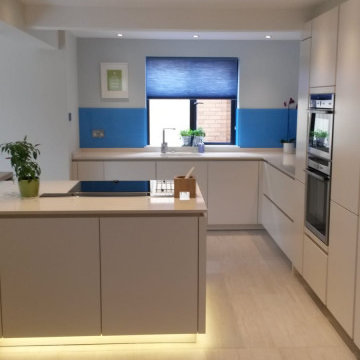
A contemporary handleless kitchen in matt sand grey with a Silestone quartz worktop. The island unit incorporates a breakfast bar with oak worktop and side panels.
Idées déco de cuisines avec une crédence bleue et une crédence en feuille de verre
9