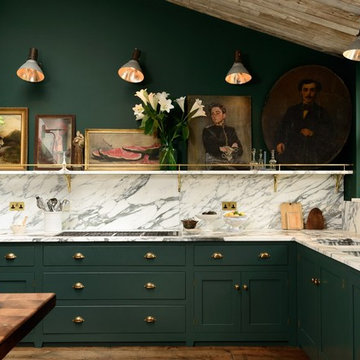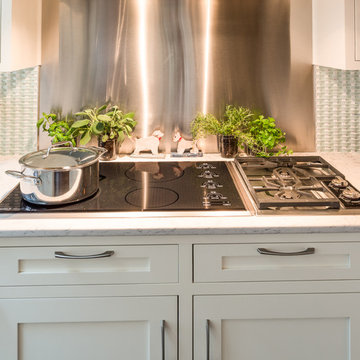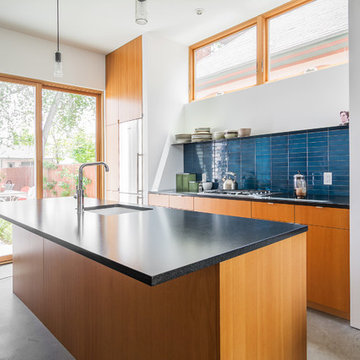Idées déco de cuisines avec une crédence bleue et une crédence multicolore
Trier par :
Budget
Trier par:Populaires du jour
101 - 120 sur 157 259 photos
1 sur 3

Photo by deVol Kitchens
Cette photo montre une cuisine chic en L de taille moyenne avec un placard à porte shaker, des portes de placards vertess, une crédence multicolore, un évier 2 bacs, un sol en bois brun et fenêtre au-dessus de l'évier.
Cette photo montre une cuisine chic en L de taille moyenne avec un placard à porte shaker, des portes de placards vertess, une crédence multicolore, un évier 2 bacs, un sol en bois brun et fenêtre au-dessus de l'évier.

Ryan Garvin
Inspiration pour une cuisine ouverte marine en U de taille moyenne avec un évier de ferme, un placard à porte shaker, des portes de placard blanches, un plan de travail en quartz modifié, une crédence bleue, une crédence en céramique, un électroménager en acier inoxydable, îlot et parquet foncé.
Inspiration pour une cuisine ouverte marine en U de taille moyenne avec un évier de ferme, un placard à porte shaker, des portes de placard blanches, un plan de travail en quartz modifié, une crédence bleue, une crédence en céramique, un électroménager en acier inoxydable, îlot et parquet foncé.

Cette photo montre une grande cuisine ouverte encastrable chic en L avec un évier encastré, un placard à porte shaker, des portes de placard grises, une crédence multicolore, une crédence en carreau briquette, îlot, un plan de travail en calcaire, un sol en carrelage de porcelaine et un sol beige.

Treve Johnson Photography
Exemple d'une petite cuisine américaine chic en U avec un évier encastré, un placard à porte shaker, des portes de placard blanches, un plan de travail en quartz modifié, une crédence multicolore, une crédence en carreau de porcelaine, un électroménager en acier inoxydable, parquet clair et une péninsule.
Exemple d'une petite cuisine américaine chic en U avec un évier encastré, un placard à porte shaker, des portes de placard blanches, un plan de travail en quartz modifié, une crédence multicolore, une crédence en carreau de porcelaine, un électroménager en acier inoxydable, parquet clair et une péninsule.

Angie Seckinger
Cette image montre une grande cuisine américaine marine en U avec un placard à porte vitrée, plan de travail en marbre, une crédence bleue, un électroménager en acier inoxydable, parquet clair, îlot, des portes de placard blanches et une crédence en carrelage métro.
Cette image montre une grande cuisine américaine marine en U avec un placard à porte vitrée, plan de travail en marbre, une crédence bleue, un électroménager en acier inoxydable, parquet clair, îlot, des portes de placard blanches et une crédence en carrelage métro.

When this suburban family decided to renovate their kitchen, they knew that they wanted a little more space. Advance Design worked together with the homeowner to design a kitchen that would work for a large family who loved to gather regularly and always ended up in the kitchen! So the project began with extending out an exterior wall to accommodate a larger island and more moving-around space between the island and the perimeter cabinetry.
Style was important to the cook, who began collecting accessories and photos of the look she loved for months prior to the project design. She was drawn to the brightness of whites and grays, and the design accentuated this color palette brilliantly with the incorporation of a warm shade of brown woods that originated from a dining room table that was a family favorite. Classic gray and white cabinetry from Dura Supreme hits the mark creating a perfect balance between bright and subdued. Hints of gray appear in the bead board detail peeking just behind glass doors, and in the application of the handsome floating wood shelves between cabinets. White subway tile is made extra interesting with the application of dark gray grout lines causing it to be a subtle but noticeable detail worthy of attention.
Suede quartz Silestone graces the countertops with a soft matte hint of color that contrasts nicely with the presence of white painted cabinetry finished smartly with the brightness of a milky white farm sink. Old melds nicely with new, as antique bronze accents are sprinkled throughout hardware and fixtures, and work together unassumingly with the sleekness of stainless steel appliances.
The grace and timelessness of this sparkling new kitchen maintains the charm and character of a space that has seen generations past. And now this family will enjoy this new space for many more generations to come in the future with the help of the team at Advance Design Studio.
Dura Supreme Cabinetry
Photographer: Joe Nowak

The homeowners wanted to take advantage of induction cooking, but were hesitant because of their unfamiliarity. I suggested reducing their cooktop from 36” to 30” and adding a 15” gas cooktop. The jury’s still out as to whether they'll use the gas, as they've fallen in love with induction.
Photography ©2014 Adam Gibson

Photo: Lucy Call © 2014 Houzz
Aménagement d'une cuisine parallèle moderne en bois brun avec un évier encastré, un placard à porte plane, un électroménager en acier inoxydable, sol en béton ciré, une crédence bleue et îlot.
Aménagement d'une cuisine parallèle moderne en bois brun avec un évier encastré, un placard à porte plane, un électroménager en acier inoxydable, sol en béton ciré, une crédence bleue et îlot.

Warren Jagger Photography
Idée de décoration pour une cuisine marine en L avec un évier de ferme, un placard avec porte à panneau encastré, des portes de placard blanches, une crédence bleue, une crédence en carreau de verre et parquet foncé.
Idée de décoration pour une cuisine marine en L avec un évier de ferme, un placard avec porte à panneau encastré, des portes de placard blanches, une crédence bleue, une crédence en carreau de verre et parquet foncé.

The subtle use of finishes along with the highly functional use of space, creates a kitchen that is comfortable and blends seamlessly with the architecture of this craftsman style home.

This whole house renovation done by Harry Braswell Inc. used Virginia Kitchen's design services (Erin Hoopes) and materials for the bathrooms, laundry and kitchens. The custom millwork was done to replicate the look of the cabinetry in the open concept family room. This completely custom renovation was eco-friend and is obtaining leed certification.
Photo's courtesy Greg Hadley
Construction: Harry Braswell Inc.
Kitchen Design: Erin Hoopes under Virginia Kitchens

This kitchen renovation in North Druid Hills captures the iconic mid-century modern aesthetic. The warm wood tone of the cabinets combined with minimalist brass hardware is juxtaposed with a multicolor tile backsplash, while the Terrazzo tile floor adds extra character. With thoughtful planning, Copper Sky Design + Remodel expanded the original footprint of this kitchen to include an inviting breakfast nook with built-in seating flanked by floor-to-ceiling cabinetry for extra storage.

Réalisation d'une cuisine ouverte parallèle vintage de taille moyenne avec un évier encastré, un placard à porte plane, des portes de placard marrons, un plan de travail en quartz modifié, une crédence bleue, une crédence en céramique, un électroménager en acier inoxydable, îlot, un sol marron, un plan de travail blanc et un plafond voûté.

На небольшом пространстве удалось уместить полноценную кухню с барной стойкой. Фартук отделан терраццо
Cette image montre une petite cuisine américaine bicolore nordique en L avec un évier 1 bac, un placard à porte plane, des portes de placard rose, un plan de travail en bois, une crédence multicolore, une crédence en carreau de porcelaine, un électroménager en acier inoxydable, un sol en bois brun, un sol marron et un plan de travail marron.
Cette image montre une petite cuisine américaine bicolore nordique en L avec un évier 1 bac, un placard à porte plane, des portes de placard rose, un plan de travail en bois, une crédence multicolore, une crédence en carreau de porcelaine, un électroménager en acier inoxydable, un sol en bois brun, un sol marron et un plan de travail marron.

One wowee kitchen!
Designed for a family with Sri-Lankan and Singaporean heritage, the brief for this project was to create a Scandi-Asian styled kitchen.
The design features ‘Skog’ wall panelling, straw bar stools, open shelving, a sofia swing, a bar and an olive tree.

Idée de décoration pour une grande cuisine américaine encastrable vintage en L et bois foncé avec un évier encastré, un placard à porte plane, un plan de travail en quartz, une crédence bleue, une crédence en céramique, un sol en bois brun, îlot, un sol marron et un plan de travail blanc.

These vintage window sashes replaced the early 60's garden window that would never have been in a 1920's house! Farmhouse sink and Bridge faucet from Vintage Tub & Bath.

After the unforgettable 2020 shut down we were finally able to get some great pictures of a home we rebuilt after a destructive fire that had burned over 60% of their home. 2020 has been an interesting year for the construction business but thankful we've been able to stay busy & you can look forward to many more project photos to come.

Inspiration pour une arrière-cuisine linéaire traditionnelle avec un évier encastré, un placard à porte plane, des portes de placard blanches, parquet clair, un plan de travail blanc, plan de travail en marbre, une crédence multicolore, aucun îlot et un sol marron.

Inspiration pour une cuisine rustique en L de taille moyenne avec un évier de ferme, un placard à porte affleurante, des portes de placard blanches, un plan de travail en quartz modifié, une crédence bleue, une crédence en mosaïque, un électroménager en acier inoxydable, un sol en bois brun, îlot et un plan de travail blanc.
Idées déco de cuisines avec une crédence bleue et une crédence multicolore
6