Idées déco de cuisines avec une crédence bleue et une crédence
Trier par :
Budget
Trier par:Populaires du jour
81 - 100 sur 38 851 photos
1 sur 3

Photography by Benjamin Benschneider
Réalisation d'une grande cuisine ouverte minimaliste en L et bois brun avec un évier encastré, un placard à porte plane, un plan de travail en quartz modifié, une crédence bleue, une crédence en feuille de verre, un électroménager en acier inoxydable, sol en béton ciré, îlot, un sol gris et un plan de travail gris.
Réalisation d'une grande cuisine ouverte minimaliste en L et bois brun avec un évier encastré, un placard à porte plane, un plan de travail en quartz modifié, une crédence bleue, une crédence en feuille de verre, un électroménager en acier inoxydable, sol en béton ciré, îlot, un sol gris et un plan de travail gris.
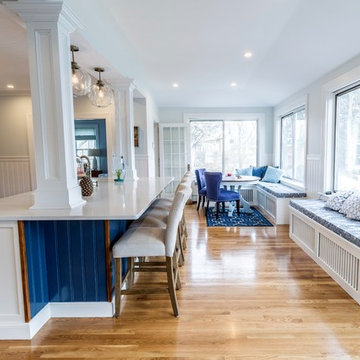
Our clients new kitchen remodel is making us yearn for the sunny skies and warm ocean breezes of summer. Located on the waterfront in Barrington, RI, a blue and white palette is so stunning. Featuring Candlelight Cabinetry Boulevard Full Overlay Door in white. The Beautiful Silestone by Cosentino Eternal Statuary installed by Discover Marble & Granite highlights the Ice Blue Porcelain Backsplash. A pantry with a reclaimed door adds to the charm. Top Knobs hardware and appliances by Samsung 837, KitchenAid and KUCHT complete this dream design.
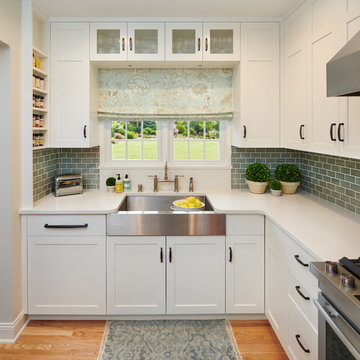
This charming kitchen is 350 square feet. However, with custom cabinets and careful design, two cooks can comfortably work in this bright space.
Photographer: Paul Markert, Markert Photo, Inc.

Partnering with Picasso Homes and Tausha Marie Photography. Situated in the historic neighborhood of the Broadmoor, this modern newly constructed home still carries a casual elegance that feels right at home in the luxury area. The cool and neautral palette is calming and very comfortable!
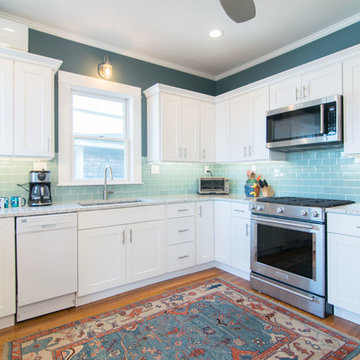
Remodeled a dining room and kitchen by removing a wall, opening up a beautiful view in this seaside home in Dartmouth, MA, featuring new cabinets, counters, stove, range hood, lighting, dishwasher, bar area, stainless sinks and faucets, tile and wood flooring.

Main house modern kitchen with island, glass tile backsplash and wood cabinets and accents
Aménagement d'une cuisine ouverte encastrable et linéaire moderne en bois brun de taille moyenne avec un placard à porte plane, une crédence bleue, îlot, un sol marron, un plan de travail blanc, parquet clair, un évier de ferme, un plan de travail en surface solide et une crédence en carrelage métro.
Aménagement d'une cuisine ouverte encastrable et linéaire moderne en bois brun de taille moyenne avec un placard à porte plane, une crédence bleue, îlot, un sol marron, un plan de travail blanc, parquet clair, un évier de ferme, un plan de travail en surface solide et une crédence en carrelage métro.
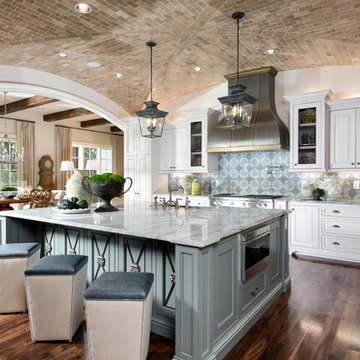
Photographer - Marty Paoletta
Aménagement d'une grande cuisine ouverte méditerranéenne en L avec un évier de ferme, des portes de placard blanches, un plan de travail en granite, une crédence bleue, une crédence en céramique, un électroménager en acier inoxydable, parquet foncé, îlot, un sol marron et un placard avec porte à panneau surélevé.
Aménagement d'une grande cuisine ouverte méditerranéenne en L avec un évier de ferme, des portes de placard blanches, un plan de travail en granite, une crédence bleue, une crédence en céramique, un électroménager en acier inoxydable, parquet foncé, îlot, un sol marron et un placard avec porte à panneau surélevé.
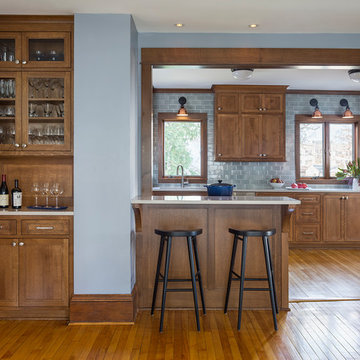
A closet was converted into a wine bar and a 40” high breakfast bar was added to obscure the view of the range from the dining room.
Andrea Rugg Photography
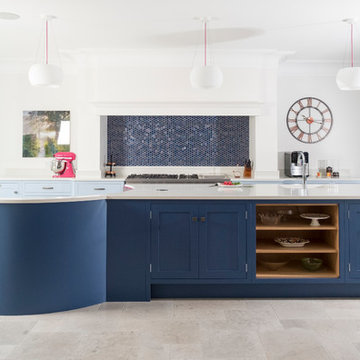
Felix Page
Inspiration pour une grande cuisine traditionnelle avec un placard à porte shaker, des portes de placard bleues, un plan de travail en quartz, une crédence bleue, une crédence en mosaïque, un sol en calcaire, îlot et un sol beige.
Inspiration pour une grande cuisine traditionnelle avec un placard à porte shaker, des portes de placard bleues, un plan de travail en quartz, une crédence bleue, une crédence en mosaïque, un sol en calcaire, îlot et un sol beige.
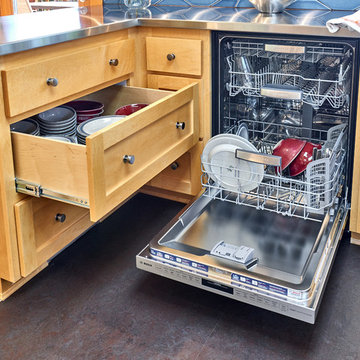
Details: Dishes, once stored in upper cabinets, are now located in base cabinet drawers — a request by the client for aging in place. Heavy duty drawer hardware makes for easy operation. While it looks a bit tight, the adjacency to the dishwasher functions very well, our client reports. The flooring is sheet Marmoleum, and serves to nicely set apart the kitchen from adjacent spaces.
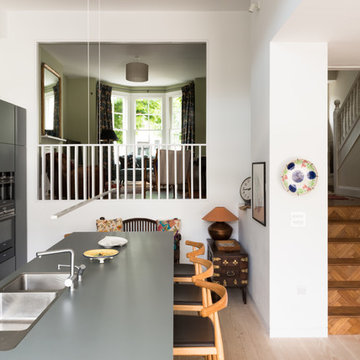
Simple grey kitchen with its elegant proportions fits seamlessly into this gracious space. The wall to the main living room has been partially removed to provide a connect to the kitchen and the new part of the house
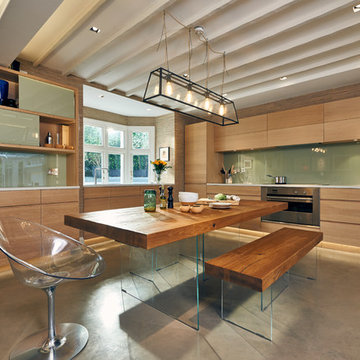
Cette image montre une cuisine américaine design en L et bois clair de taille moyenne avec un placard à porte plane, un plan de travail en quartz, une crédence bleue, une crédence en feuille de verre, un électroménager en acier inoxydable, sol en béton ciré, aucun îlot et un sol gris.

Adding a tile that has a pattern brings so much life to this kitchen. An amazing wood island top is a great mix of textures and style to this eclectic kitchen. Keeping the barstools low but functional keeps the big features of the kitchen at the forefront.

Remodel of a 1960's condominium to modernize and open up the space to the view.
Ambrose Construction.
Michael Dickter photography.
Exemple d'une petite cuisine tendance en L et bois foncé avec un placard à porte plane, un plan de travail en quartz modifié, une crédence bleue, une crédence en céramique, un électroménager en acier inoxydable et sol en béton ciré.
Exemple d'une petite cuisine tendance en L et bois foncé avec un placard à porte plane, un plan de travail en quartz modifié, une crédence bleue, une crédence en céramique, un électroménager en acier inoxydable et sol en béton ciré.

Abby Caroline Photography
Idées déco pour une grande cuisine américaine encastrable classique en L avec un évier encastré, un placard à porte shaker, des portes de placard blanches, un plan de travail en quartz modifié, une crédence bleue, une crédence en carrelage métro, un sol en bois brun et îlot.
Idées déco pour une grande cuisine américaine encastrable classique en L avec un évier encastré, un placard à porte shaker, des portes de placard blanches, un plan de travail en quartz modifié, une crédence bleue, une crédence en carrelage métro, un sol en bois brun et îlot.
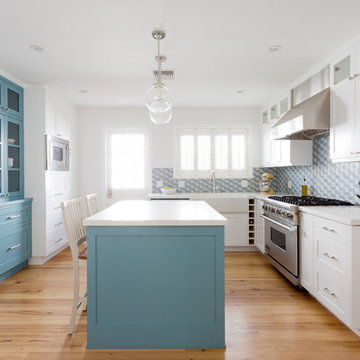
New Kitchen space plan and remodel. Amy Bartlam photography.
Inspiration pour une petite cuisine traditionnelle en L fermée avec un évier de ferme, un placard à porte shaker, des portes de placard bleues, une crédence bleue, parquet clair, îlot, un plan de travail en surface solide, une crédence en céramique, un électroménager en acier inoxydable et un sol marron.
Inspiration pour une petite cuisine traditionnelle en L fermée avec un évier de ferme, un placard à porte shaker, des portes de placard bleues, une crédence bleue, parquet clair, îlot, un plan de travail en surface solide, une crédence en céramique, un électroménager en acier inoxydable et un sol marron.
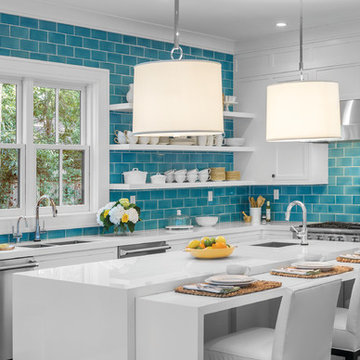
Inspiration pour une cuisine marine en L avec un évier 2 bacs, un placard sans porte, des portes de placard blanches, une crédence bleue, une crédence en carrelage métro, un électroménager en acier inoxydable et îlot.
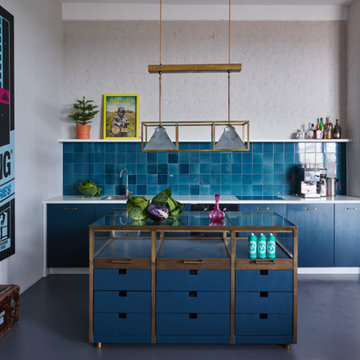
Fotograf: Ragnar Schmuck
Cette photo montre une petite cuisine linéaire éclectique avec un placard à porte plane, des portes de placard bleues, un plan de travail en verre, une crédence bleue, sol en béton ciré, îlot et fenêtre.
Cette photo montre une petite cuisine linéaire éclectique avec un placard à porte plane, des portes de placard bleues, un plan de travail en verre, une crédence bleue, sol en béton ciré, îlot et fenêtre.
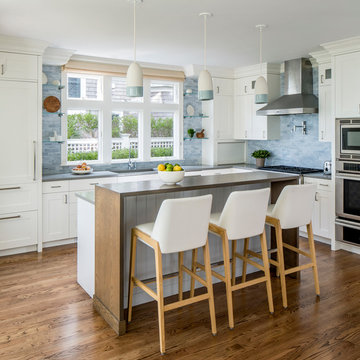
Pendant Lights: Fleet | Mariner Lamp Cone
TEAM ///
Architect: LDa Architecture & Interiors ///
Interior Design: Kennerknecht Design Group ///
Builder: Macomber Carpentry & Construction ///
Photographer: Sean Litchfield Photography ///

Renowned blogger and stylemaker Wit & Delight unveils her new studio space. This studio’s polished, industrial charm is in the details. The room features a navy hexagon tile kitchen backsplash, brass barstools, gold pendant lighting, antique kilim rug, and a waterfall-edge Swanbridge™ island. Handcrafted from start to finish, the Cambria quartz kitchen island creates an inspiring focal point and durable work surface in this creative space.Photographer: 2nd Truth http://www.2ndtruth.com/
Idées déco de cuisines avec une crédence bleue et une crédence
5