Idées déco de cuisines avec une crédence bleue et une péninsule
Trier par :
Budget
Trier par:Populaires du jour
21 - 40 sur 5 028 photos
1 sur 3
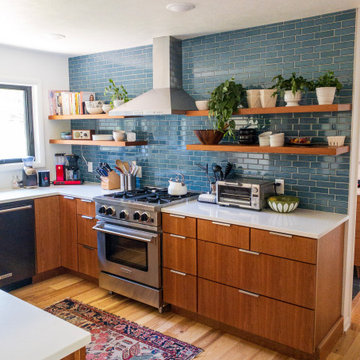
Mid Century Dream
Welborn Forest Cabinetry
Avenue Slab Door Style
Cherry in Wheat / Natural Stain
HARDWARE : Chrome Finger Pulls
COUNTERTOPS
KITCHEN : Blanco Aspen Quartz Coutnertops
BUILDER : D&M Design Company

architetto Debora Di Michele
micro interior design
Aménagement d'une cuisine ouverte blanche et bois scandinave en L de taille moyenne avec un sol en carrelage de porcelaine, un sol marron, un évier encastré, un placard à porte plane, des portes de placard blanches, un plan de travail en quartz, une crédence bleue, une crédence, un électroménager en acier inoxydable, une péninsule, un plan de travail blanc et un plafond décaissé.
Aménagement d'une cuisine ouverte blanche et bois scandinave en L de taille moyenne avec un sol en carrelage de porcelaine, un sol marron, un évier encastré, un placard à porte plane, des portes de placard blanches, un plan de travail en quartz, une crédence bleue, une crédence, un électroménager en acier inoxydable, une péninsule, un plan de travail blanc et un plafond décaissé.
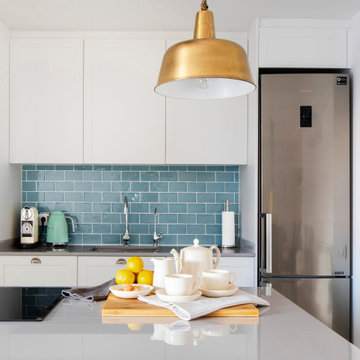
Aménagement d'une cuisine américaine contemporaine de taille moyenne avec un évier encastré, un placard à porte plane, des portes de placard blanches, un plan de travail en quartz modifié, une crédence bleue, une crédence en céramique, un électroménager en acier inoxydable, sol en stratifié, une péninsule, un sol marron et un plan de travail gris.

Contemporary galley kitchen designed by Conbu Interior Design. Handleless design with quartz worktop, porcelain floor tiles. Dividing wall removed between kitchen & dining area. Plumbing & electrics upgraded. LED recessed & pendant lights. Pantry installed beside two side by side ovens.
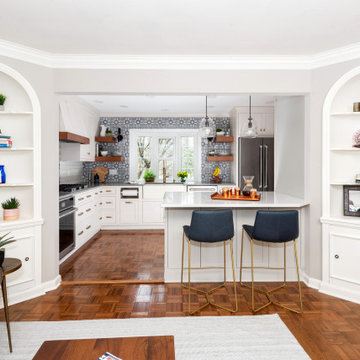
Cette photo montre une petite arrière-cuisine éclectique en L avec un évier de ferme, un placard à porte affleurante, des portes de placard blanches, un plan de travail en quartz modifié, une crédence bleue, une crédence en terre cuite, un électroménager en acier inoxydable, un sol en bois brun, une péninsule, un sol marron et un plan de travail gris.

Aménagement d'une cuisine ouverte parallèle contemporaine en bois foncé de taille moyenne avec un placard à porte shaker, une crédence bleue, une péninsule, un évier 2 bacs, un électroménager en acier inoxydable, parquet foncé et un sol marron.
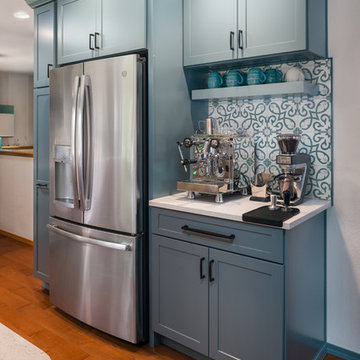
See website for more photos.
Cette image montre une cuisine craftsman en U avec un placard à porte shaker, des portes de placard bleues, une crédence bleue, une crédence en carreau de porcelaine, un électroménager en acier inoxydable et une péninsule.
Cette image montre une cuisine craftsman en U avec un placard à porte shaker, des portes de placard bleues, une crédence bleue, une crédence en carreau de porcelaine, un électroménager en acier inoxydable et une péninsule.
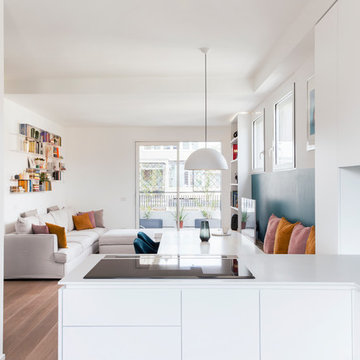
vista dalla cucina della zona giorno, Penisola in primo piano con elettrodomestici neri, cappa alzante dal piano. Piano cottura ad induzione.
Inspiration pour une cuisine ouverte design en L de taille moyenne avec un évier intégré, un placard à porte plane, des portes de placard blanches, un plan de travail en surface solide, une crédence bleue, un électroménager noir, un sol en bois brun, une péninsule et un plan de travail blanc.
Inspiration pour une cuisine ouverte design en L de taille moyenne avec un évier intégré, un placard à porte plane, des portes de placard blanches, un plan de travail en surface solide, une crédence bleue, un électroménager noir, un sol en bois brun, une péninsule et un plan de travail blanc.

The owners of this Berkeley home wanted a kitchen that fit their personalities, something industrial and modern with natural materials to add warmth.
Photo Credit: Michael Hospelt

La cucina realizzata sotto al soppalco è interamente laccata di colore bianco con il top in massello di rovere e penisola bianca con sgabelli.
Foto di Simone Marulli
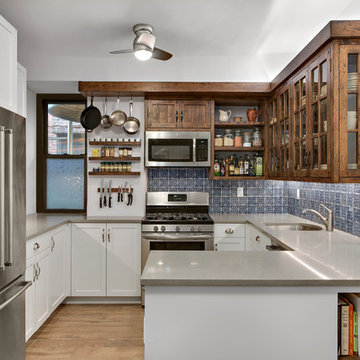
Idée de décoration pour une cuisine tradition en U et bois brun avec un évier encastré, un placard à porte vitrée, une crédence bleue, un électroménager en acier inoxydable, parquet clair, une péninsule et un sol marron.

This remodel was located in the Hollywood Hills of Los Angeles.
Exemple d'une cuisine américaine bicolore rétro en U et bois brun de taille moyenne avec un évier encastré, un placard à porte plane, un plan de travail en quartz modifié, une crédence bleue, une crédence en céramique, un électroménager de couleur, parquet foncé, une péninsule, un sol marron et un plan de travail blanc.
Exemple d'une cuisine américaine bicolore rétro en U et bois brun de taille moyenne avec un évier encastré, un placard à porte plane, un plan de travail en quartz modifié, une crédence bleue, une crédence en céramique, un électroménager de couleur, parquet foncé, une péninsule, un sol marron et un plan de travail blanc.
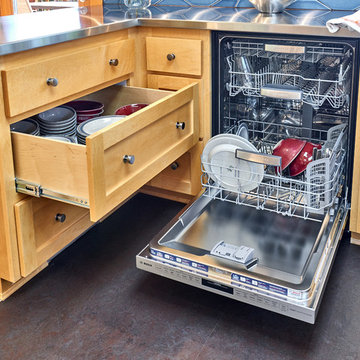
Details: Dishes, once stored in upper cabinets, are now located in base cabinet drawers — a request by the client for aging in place. Heavy duty drawer hardware makes for easy operation. While it looks a bit tight, the adjacency to the dishwasher functions very well, our client reports. The flooring is sheet Marmoleum, and serves to nicely set apart the kitchen from adjacent spaces.
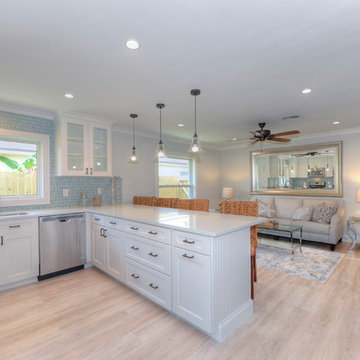
Idées déco pour une cuisine ouverte bord de mer en U avec un placard à porte shaker, des portes de placard blanches, un plan de travail en quartz, une crédence bleue, un électroménager en acier inoxydable, parquet clair et une péninsule.
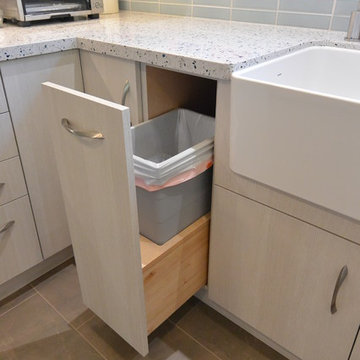
Réalisation d'une cuisine vintage en U fermée et de taille moyenne avec un évier de ferme, un placard à porte plane, des portes de placard beiges, un plan de travail en quartz modifié, une crédence bleue, une crédence en céramique, un électroménager de couleur, un sol en carrelage de porcelaine et une péninsule.
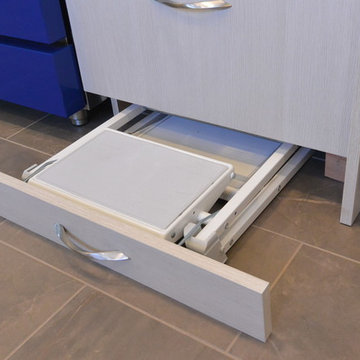
Idée de décoration pour une cuisine vintage en U fermée et de taille moyenne avec un évier de ferme, un placard à porte plane, des portes de placard beiges, un plan de travail en quartz modifié, une crédence bleue, une crédence en céramique, un électroménager de couleur, un sol en carrelage de porcelaine et une péninsule.

We chose cabinetry made from reclaimed barnwood from Country Roads Associates (in Holmes, NY) as well as a copper farmhouse sink to get the farmhouse feel. Adding the brick wall and reclaimed 2" thick barnwood beam shelving further enhanced the rustic nature of the design.
The Caspian blue glass tile by Akdo Tile, stainless steel appliances (Viking, Bosch, Liebherrr, Thermador) and thin Dekton (by Cosentino) counter tops lend the contemporary touch. Hafele hardware and interior cabinet lighting also adds a contemporary touch along with the Blum Aventos lift-systems (automatic cabinet doors).
Photo by Chris Sanders
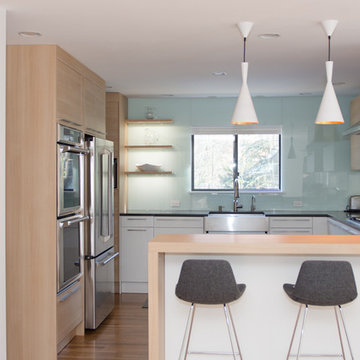
Located in Irvington NY - Using two different finishes playing off each other "Orlando Ferrara Oak" for upper cabinets with integrated light and tall units and "Ceres Frosty White" adding modern clean and smooth look to this beautiful kitchen. Glass back splash that brings out the beauty to the surface.
Located in Irvington NY - Using two different finishes playing off each other "Orlando Ferrara Oak" for upper cabinets with integrated light and tall units and "Ceres Frosty White" adding modern clean and smooth look to this beautiful kitchen. Glass back splash that brings out the beauty to the surface.
Alona Cohen www.alongphotography.com
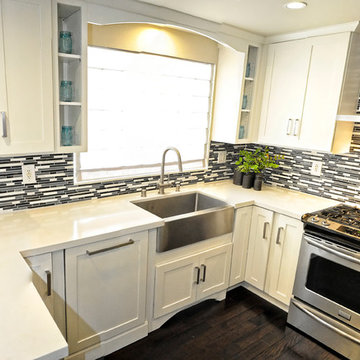
This was a remodeled kitchen from ground up. From taking out the dated floor tiles to making the ceiling higher. We gave this client the best use of storage space, now they have double what they use to. Since it's not a huge space we wanted the kitchen to feel lighter and brighter so we installed white cabinets and white quartz counter tops giving the kitchen a airy feeling. We paired it with a more masculine tile selection with blues, blacks, and whites to give this kitchen a more balanced/homey look for him and her. To twist the looks we brought in a more transitional, but yet modern/contemporary, stainless farmers sink. The home owners couldn't be happier with the results!
Roman Sebek Photography
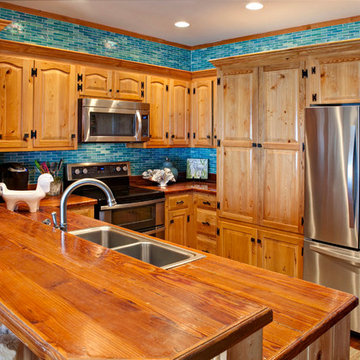
Timeless Memories Photography
Exemple d'une petite cuisine bord de mer en U et bois brun avec un évier 2 bacs, un placard avec porte à panneau surélevé, un plan de travail en bois, une crédence bleue, une crédence en carreau de verre, un électroménager en acier inoxydable, un sol en bois brun et une péninsule.
Exemple d'une petite cuisine bord de mer en U et bois brun avec un évier 2 bacs, un placard avec porte à panneau surélevé, un plan de travail en bois, une crédence bleue, une crédence en carreau de verre, un électroménager en acier inoxydable, un sol en bois brun et une péninsule.
Idées déco de cuisines avec une crédence bleue et une péninsule
2