Idées déco de cuisines avec une crédence bleue
Trier par :
Budget
Trier par:Populaires du jour
121 - 140 sur 3 849 photos
1 sur 3
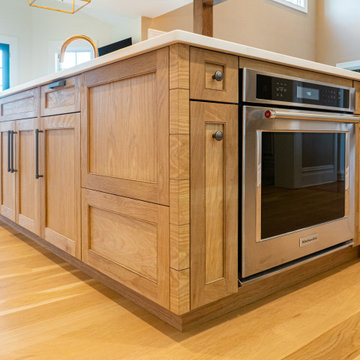
MUST SEE before pictures at the end of this project gallery. For a large kitchen, only half of it was used and shoved to one side. There was a small island that did not fit the entire family around, with an off-centered sink and the range was off-centered from the adjoining family room opening. With a lot going on in this space, we were able to streamline, while taking advantage of the massive space that functions for a very busy family that entertains monthly.
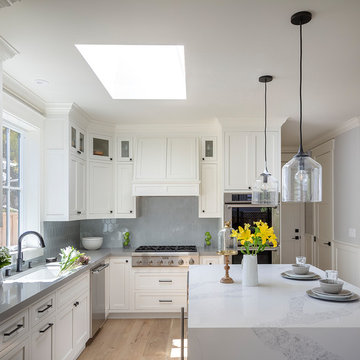
Architecture & Interior Design By Arch Studio, Inc.
Photography by Eric Rorer
Cette photo montre une petite cuisine ouverte nature en L avec un évier encastré, un placard à porte shaker, des portes de placard blanches, un plan de travail en quartz modifié, une crédence bleue, une crédence en céramique, un électroménager en acier inoxydable, parquet clair, îlot, un sol gris et un plan de travail gris.
Cette photo montre une petite cuisine ouverte nature en L avec un évier encastré, un placard à porte shaker, des portes de placard blanches, un plan de travail en quartz modifié, une crédence bleue, une crédence en céramique, un électroménager en acier inoxydable, parquet clair, îlot, un sol gris et un plan de travail gris.
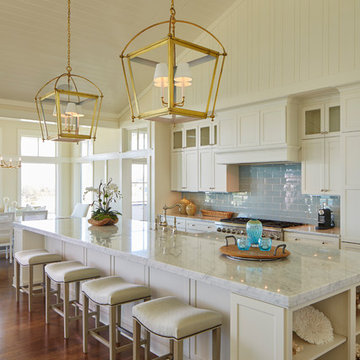
Photographer - Michael Blevins
Réalisation d'une grande cuisine ouverte parallèle marine avec un évier de ferme, un placard à porte shaker, des portes de placard blanches, plan de travail en marbre, une crédence bleue, une crédence en carrelage métro, un électroménager en acier inoxydable, parquet clair, îlot et un sol marron.
Réalisation d'une grande cuisine ouverte parallèle marine avec un évier de ferme, un placard à porte shaker, des portes de placard blanches, plan de travail en marbre, une crédence bleue, une crédence en carrelage métro, un électroménager en acier inoxydable, parquet clair, îlot et un sol marron.
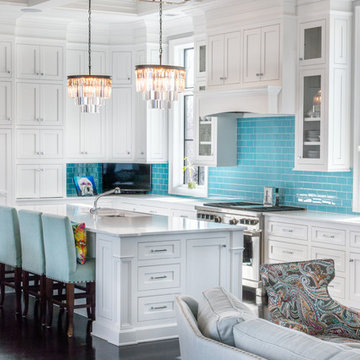
Orchid in windows, aqua blue subway tile, double chandelier pendants, custom inset cabinets. Built in Thermador refrigerator. Cabinets built to ceiling height. Aqua blue subway tile give a unique pop of color in this white kitchen.
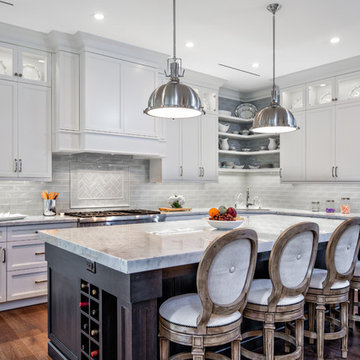
British West Indies Architecture
Architectural Photography - Ron Rosenzweig
Idées déco pour une cuisine américaine bord de mer en U de taille moyenne avec un évier 1 bac, un placard à porte shaker, des portes de placard blanches, plan de travail en marbre, une crédence bleue, une crédence en céramique, un électroménager en acier inoxydable, parquet foncé et îlot.
Idées déco pour une cuisine américaine bord de mer en U de taille moyenne avec un évier 1 bac, un placard à porte shaker, des portes de placard blanches, plan de travail en marbre, une crédence bleue, une crédence en céramique, un électroménager en acier inoxydable, parquet foncé et îlot.
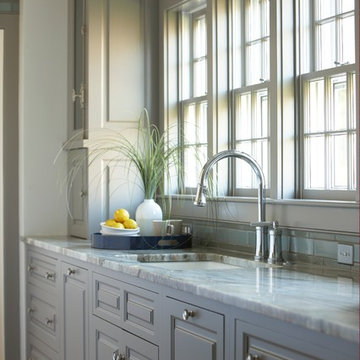
Soothing neutral gray colors of inset frame cabinetry custom made by Superior Woodcraft create a relaxing atmosphere - perfect for a Nantucket Retreat.
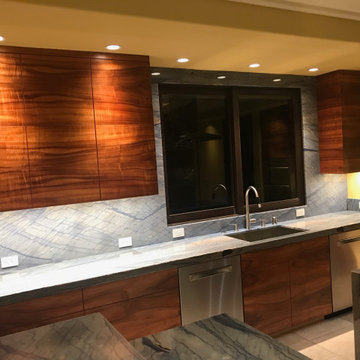
Cette image montre une très grande cuisine américaine design en U et bois brun avec un évier encastré, un placard à porte plane, un plan de travail en quartz, une crédence bleue, une crédence en dalle de pierre, un électroménager en acier inoxydable, un sol en travertin, îlot, un sol beige et un plan de travail bleu.

Our inspiration for this home was an updated and refined approach to Frank Lloyd Wright’s “Prairie-style”; one that responds well to the harsh Central Texas heat. By DESIGN we achieved soft balanced and glare-free daylighting, comfortable temperatures via passive solar control measures, energy efficiency without reliance on maintenance-intensive Green “gizmos” and lower exterior maintenance.
The client’s desire for a healthy, comfortable and fun home to raise a young family and to accommodate extended visitor stays, while being environmentally responsible through “high performance” building attributes, was met. Harmonious response to the site’s micro-climate, excellent Indoor Air Quality, enhanced natural ventilation strategies, and an elegant bug-free semi-outdoor “living room” that connects one to the outdoors are a few examples of the architect’s approach to Green by Design that results in a home that exceeds the expectations of its owners.
Photo by Mark Adams Media
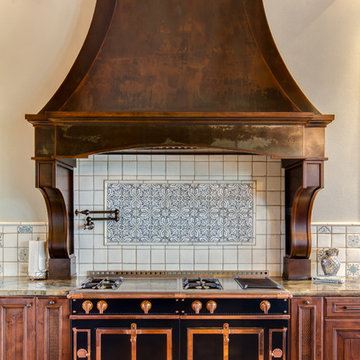
Bentwood Fine Custom Cabinetry with a Raw Urth Hood, La Cornue Range and Sub-Zero/Wolf Appliances
Idées déco pour une grande cuisine encastrable méditerranéenne en U et bois foncé avec un évier de ferme, une crédence bleue, une crédence en terre cuite, tomettes au sol et un sol multicolore.
Idées déco pour une grande cuisine encastrable méditerranéenne en U et bois foncé avec un évier de ferme, une crédence bleue, une crédence en terre cuite, tomettes au sol et un sol multicolore.
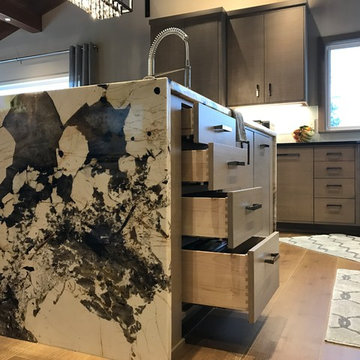
Idée de décoration pour une cuisine ouverte encastrable vintage en U de taille moyenne avec un évier 1 bac, un placard à porte plane, des portes de placard grises, un plan de travail en granite, une crédence bleue, une crédence en carreau de verre, un sol en bois brun et îlot.
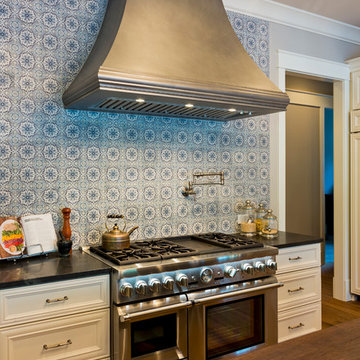
Jim Schmid
Inspiration pour une très grande cuisine linéaire traditionnelle avec un évier de ferme, un placard à porte plane, des portes de placard blanches, un plan de travail en stéatite, une crédence bleue, une crédence en céramique, un électroménager en acier inoxydable, un sol en bois brun et 2 îlots.
Inspiration pour une très grande cuisine linéaire traditionnelle avec un évier de ferme, un placard à porte plane, des portes de placard blanches, un plan de travail en stéatite, une crédence bleue, une crédence en céramique, un électroménager en acier inoxydable, un sol en bois brun et 2 îlots.
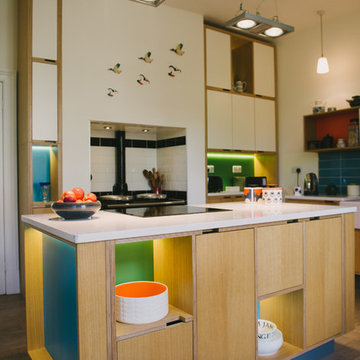
Wood & Wire: Blue and Orange Laminated Plywood Kitchen
www.sarahmasonphotography.co.uk/
Idée de décoration pour une grande cuisine ouverte design en U et bois clair avec un évier posé, un placard à porte plane, un plan de travail en quartz, une crédence bleue, une crédence en céramique, un électroménager blanc, parquet clair et îlot.
Idée de décoration pour une grande cuisine ouverte design en U et bois clair avec un évier posé, un placard à porte plane, un plan de travail en quartz, une crédence bleue, une crédence en céramique, un électroménager blanc, parquet clair et îlot.
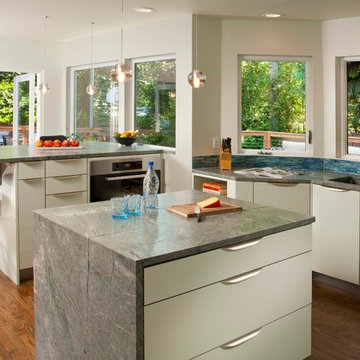
Beautiful view to nature created with additional and enlarged windows, soothing textures of granite counters, soft glass green acrylic cabinets, mosaic tile. Two islands separate dining/entertaining from work area. Photo by Roger Turk
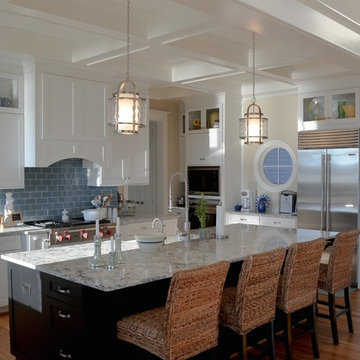
Exemple d'une grande cuisine américaine linéaire bord de mer avec un évier de ferme, un placard à porte shaker, des portes de placard blanches, un plan de travail en granite, une crédence bleue, une crédence en carreau de verre, un électroménager en acier inoxydable, parquet clair et îlot.
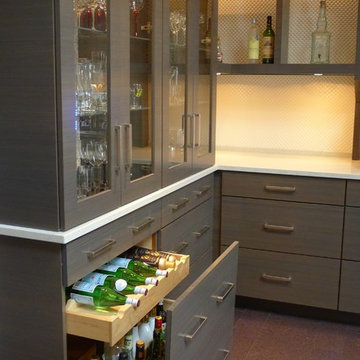
Huge re-model including taking ceiling from a flat ceiling to a complete transformation. Bamboo custom cabinetry was given a grey stain, mixed with walnut strip on the bar and the island given a different stain. Huge amounts of storage from deep pan corner drawers, roll out trash, coffee station, built in refrigerator, wine and alcohol storage, appliance garage, pantry and appliance storage, the amounts go on and on. Floating shelves with a back that just grabs the eye takes this kitchen to another level. The clients are thrilled with this huge difference from their original space.
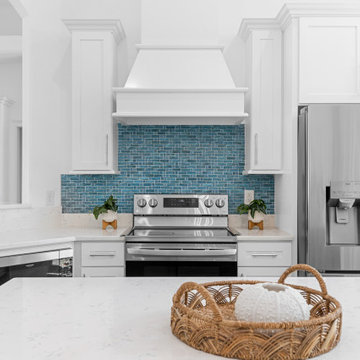
Idées déco pour une grande cuisine bord de mer en L fermée avec un évier de ferme, un placard à porte shaker, des portes de placard blanches, un plan de travail en quartz modifié, une crédence bleue, une crédence en mosaïque, un électroménager en acier inoxydable, un sol en vinyl, îlot, un sol marron, un plan de travail blanc et un plafond voûté.
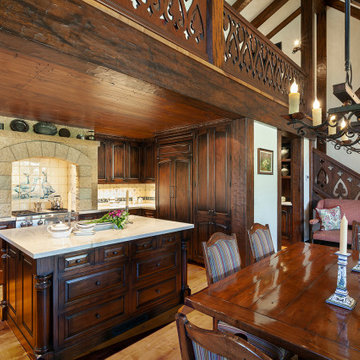
Old World European, Country Cottage. Three separate cottages make up this secluded village over looking a private lake in an old German, English, and French stone villa style. Hand scraped arched trusses, wide width random walnut plank flooring, distressed dark stained raised panel cabinetry, and hand carved moldings make these traditional farmhouse cottage buildings look like they have been here for 100s of years. Newly built of old materials, and old traditional building methods, including arched planked doors, leathered stone counter tops, stone entry, wrought iron straps, and metal beam straps. The Lake House is the first, a Tudor style cottage with a slate roof, 2 bedrooms, view filled living room open to the dining area, all overlooking the lake. The Carriage Home fills in when the kids come home to visit, and holds the garage for the whole idyllic village. This cottage features 2 bedrooms with on suite baths, a large open kitchen, and an warm, comfortable and inviting great room. All overlooking the lake. The third structure is the Wheel House, running a real wonderful old water wheel, and features a private suite upstairs, and a work space downstairs. All homes are slightly different in materials and color, including a few with old terra cotta roofing. Project Location: Ojai, California. Project designed by Maraya Interior Design. From their beautiful resort town of Ojai, they serve clients in Montecito, Hope Ranch, Malibu and Calabasas, across the tri-county area of Santa Barbara, Ventura and Los Angeles, south to Hidden Hills.
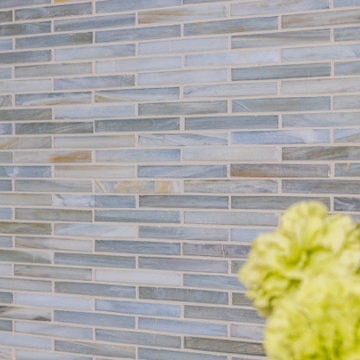
Kitchen space was entirely remodeled with Bellmont white cabinets, blue glass tile mosaic, matching painted island. The wall between the dining room and the kitchen was removed to allow an unobstructed view to Seattle downtown skyline.
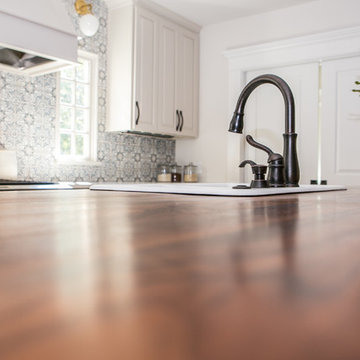
Lisa Konz Photography
Idée de décoration pour une cuisine américaine linéaire champêtre de taille moyenne avec des portes de placard grises, une crédence bleue, une crédence en terre cuite, un électroménager en acier inoxydable, îlot, un sol marron, un évier posé, un placard à porte shaker, un plan de travail en quartz modifié et un sol en bois brun.
Idée de décoration pour une cuisine américaine linéaire champêtre de taille moyenne avec des portes de placard grises, une crédence bleue, une crédence en terre cuite, un électroménager en acier inoxydable, îlot, un sol marron, un évier posé, un placard à porte shaker, un plan de travail en quartz modifié et un sol en bois brun.
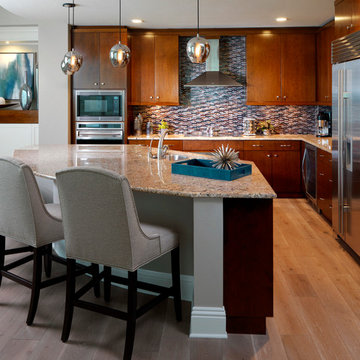
High rise Luxury Condo in Downtown St. Petersburg
Réalisation d'une grande cuisine ouverte minimaliste en bois brun avec un évier encastré, un placard à porte plane, un plan de travail en granite, une crédence bleue, une crédence en mosaïque, un électroménager en acier inoxydable, un sol en bois brun et îlot.
Réalisation d'une grande cuisine ouverte minimaliste en bois brun avec un évier encastré, un placard à porte plane, un plan de travail en granite, une crédence bleue, une crédence en mosaïque, un électroménager en acier inoxydable, un sol en bois brun et îlot.
Idées déco de cuisines avec une crédence bleue
7