Idées déco de cuisines avec une crédence en ardoise et îlot
Trier par :
Budget
Trier par:Populaires du jour
101 - 120 sur 1 307 photos
1 sur 3
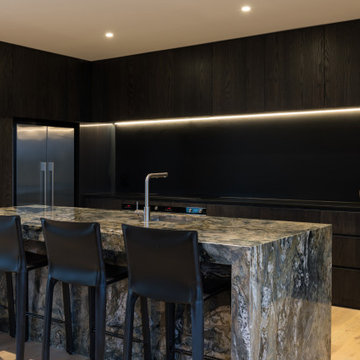
Looking accross the dining table to the dark colored kitchen.
Inspiration pour une cuisine américaine parallèle urbaine en bois foncé de taille moyenne avec un évier 1 bac, un placard à porte plane, plan de travail en marbre, une crédence noire, une crédence en ardoise, un électroménager en acier inoxydable, parquet clair, îlot, un sol marron et plan de travail noir.
Inspiration pour une cuisine américaine parallèle urbaine en bois foncé de taille moyenne avec un évier 1 bac, un placard à porte plane, plan de travail en marbre, une crédence noire, une crédence en ardoise, un électroménager en acier inoxydable, parquet clair, îlot, un sol marron et plan de travail noir.
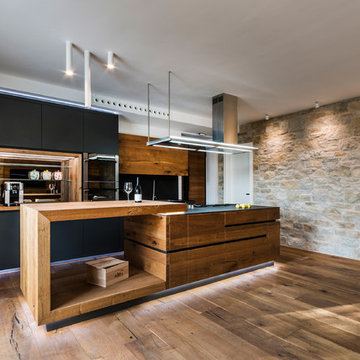
Fotografo: Vito Corvasce
Idée de décoration pour une grande cuisine ouverte design en bois brun avec un sol en bois brun, un évier posé, un plan de travail en surface solide, une crédence noire, une crédence en ardoise, îlot et un sol marron.
Idée de décoration pour une grande cuisine ouverte design en bois brun avec un sol en bois brun, un évier posé, un plan de travail en surface solide, une crédence noire, une crédence en ardoise, îlot et un sol marron.
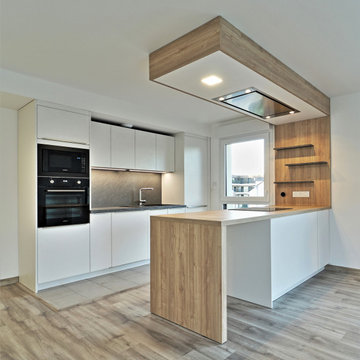
Qui dit rentrée, dit nouvelle cuisine pour M. & Mme M !
Un travail considérable a été effectué pour transformer cet espace de A à Z.
L’originalité de cette cuisine se trouve dans l’ouverture créée sur le salon et ses finitions qui vont jusqu’au plafond. À la fois îlot de cuisson, avec sa hotte parfaitement alignée, et coin snack pour deux personnes, ce bloc aux multiples usages allie à la perfection fonctionnalité et élégance.
Lorsque les portes des placards s’ouvrent, on y découvre un frigo et un lave-vaisselle discrètement dissimulés, ainsi que de nombreux espaces de rangement.
Encore une fois, le mariage du blanc et du bois fait fureur. Il évoque la pureté et la convivialité, deux qualités indispensables dans une cuisine intemporelle !
Comme M. & Mme M vous souhaitez transformer votre cuisine ?
Contactez-moi dès maintenant pour prendre rendez-vous. Le devis ainsi que la projection 3D sont gratuits et sans engagement.
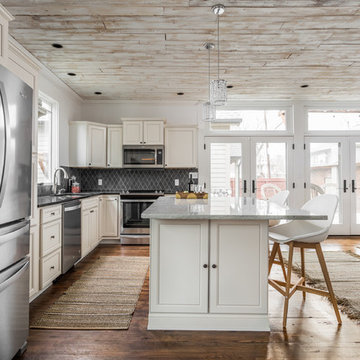
Aménagement d'une cuisine américaine classique en L de taille moyenne avec un placard avec porte à panneau encastré, un électroménager en acier inoxydable, îlot, un sol marron, un évier encastré, des portes de placard blanches, un plan de travail en granite, une crédence noire, une crédence en ardoise, un sol en bois brun et plan de travail noir.
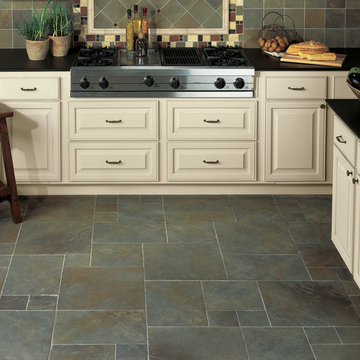
Cette photo montre une grande cuisine américaine tendance en U avec un placard avec porte à panneau surélevé, des portes de placard blanches, un plan de travail en quartz modifié, une crédence multicolore, une crédence en ardoise, un électroménager en acier inoxydable, un sol en ardoise, îlot et un sol gris.
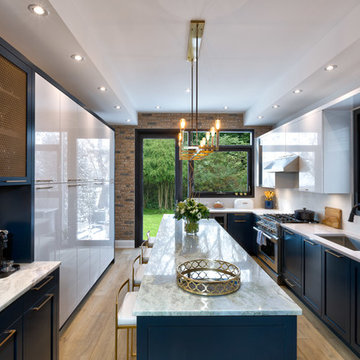
Simon Tanenbaum Photography
Réalisation d'une petite cuisine américaine parallèle design avec un évier encastré, un placard à porte plane, des portes de placard bleues, un plan de travail en quartz, une crédence blanche, une crédence en ardoise, un électroménager en acier inoxydable, parquet clair, îlot et un sol jaune.
Réalisation d'une petite cuisine américaine parallèle design avec un évier encastré, un placard à porte plane, des portes de placard bleues, un plan de travail en quartz, une crédence blanche, une crédence en ardoise, un électroménager en acier inoxydable, parquet clair, îlot et un sol jaune.
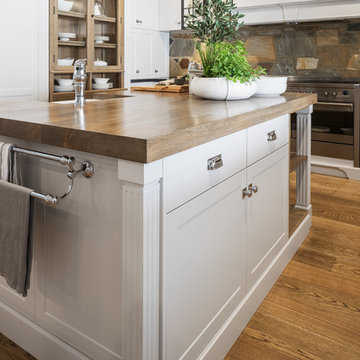
Kabuki Black granite benches with a stained French Oak island. Shaker doors in 25% Dusty Mule. Polished chrome handles by Armac Martin.
See album description for more info.
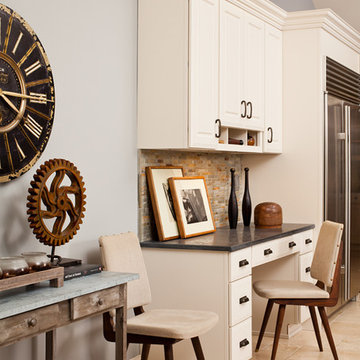
on the left side of the rustic wood kitchen is a wall of ivory painted cabinetry to lighten the mood....slate stacked tile backsplash and bronze hardware bring the rustic back. midcentury chairs accessorized with antique cog wheels, antique clock face and a flea market wash stand.
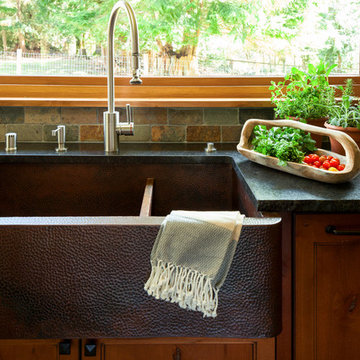
Photography: Christian J Anderson.
Contractor & Finish Carpenter: Poli Dmitruks of PDP Perfection LLC.
Cette photo montre une cuisine nature en L et bois brun fermée et de taille moyenne avec un évier de ferme, un placard à porte shaker, un plan de travail en granite, une crédence grise, une crédence en ardoise, un électroménager en acier inoxydable, un sol en carrelage de porcelaine, îlot et un sol gris.
Cette photo montre une cuisine nature en L et bois brun fermée et de taille moyenne avec un évier de ferme, un placard à porte shaker, un plan de travail en granite, une crédence grise, une crédence en ardoise, un électroménager en acier inoxydable, un sol en carrelage de porcelaine, îlot et un sol gris.
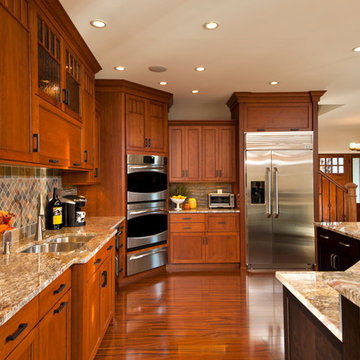
Randall Perry Photography
Inspiration pour une grande cuisine américaine traditionnelle en L et bois brun avec un placard avec porte à panneau encastré, un plan de travail en granite, une crédence multicolore, un électroménager en acier inoxydable, îlot, un sol marron, un évier encastré, une crédence en ardoise, un sol en bois brun et un plan de travail multicolore.
Inspiration pour une grande cuisine américaine traditionnelle en L et bois brun avec un placard avec porte à panneau encastré, un plan de travail en granite, une crédence multicolore, un électroménager en acier inoxydable, îlot, un sol marron, un évier encastré, une crédence en ardoise, un sol en bois brun et un plan de travail multicolore.
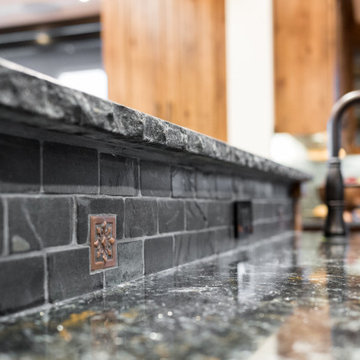
Kitchen in a rustic ski chalet with incredible detail. Copper accents, natural materials, great lighting, and a spacious layout make this kitchen special.
Designed for entertaining, with an island bar and chef sized appliances.
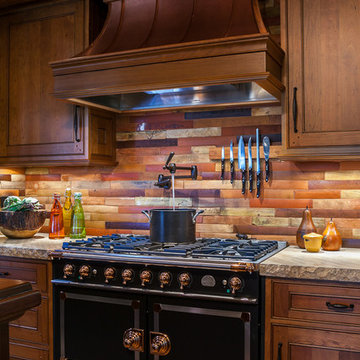
Cette photo montre une cuisine parallèle montagne en bois foncé de taille moyenne avec un placard à porte shaker, un plan de travail en granite, une crédence en ardoise, parquet foncé et îlot.
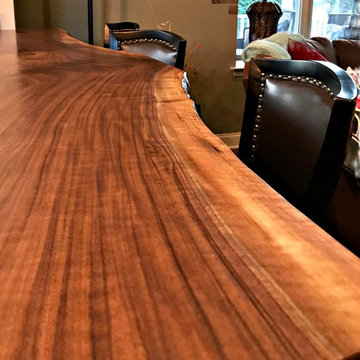
Idée de décoration pour une cuisine américaine tradition en L de taille moyenne avec un évier encastré, un placard à porte shaker, des portes de placard blanches, un plan de travail en granite, une crédence grise, une crédence en ardoise, un sol en bois brun, îlot, un sol marron et un plan de travail beige.
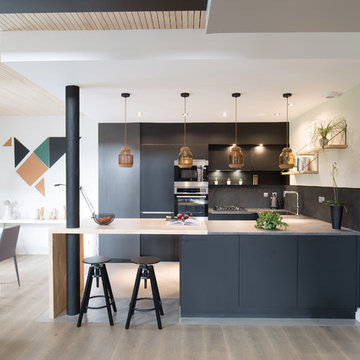
Photos : Emmanuel Daix.
Agencement d'une cuisine ouverte dans un esprit loft.
Agence L'ART DU PLAN
Réalisation d'une cuisine ouverte encastrable design en U de taille moyenne avec un évier encastré, un placard à porte affleurante, des portes de placard noires, un plan de travail en quartz modifié, une crédence noire, une crédence en ardoise, sol en béton ciré, îlot et un sol gris.
Réalisation d'une cuisine ouverte encastrable design en U de taille moyenne avec un évier encastré, un placard à porte affleurante, des portes de placard noires, un plan de travail en quartz modifié, une crédence noire, une crédence en ardoise, sol en béton ciré, îlot et un sol gris.
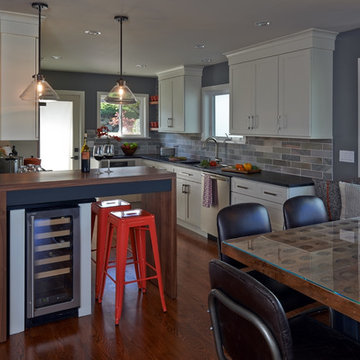
NW Architectural Photography,
Designer Collaborative Interiors
Cette image montre une cuisine américaine parallèle vintage de taille moyenne avec un placard à porte shaker, des portes de placard blanches, un plan de travail en stéatite, une crédence verte, un électroménager en acier inoxydable, un sol en bois brun, un évier de ferme, une crédence en ardoise, îlot et un sol marron.
Cette image montre une cuisine américaine parallèle vintage de taille moyenne avec un placard à porte shaker, des portes de placard blanches, un plan de travail en stéatite, une crédence verte, un électroménager en acier inoxydable, un sol en bois brun, un évier de ferme, une crédence en ardoise, îlot et un sol marron.
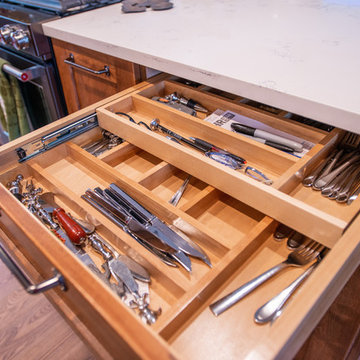
Twp tiered silverware holders allow extra storage in a single drawer. Maximizing space within the drawer.
Photographs by: Libbie Martin with Think Role
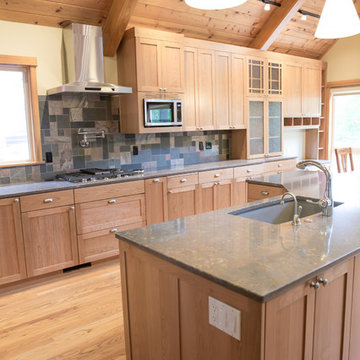
Our clients wanted to update their kitchen and create more storage space. They also needed a desk area in the kitchen and a display area for family keepsakes. With small children, they were not using the breakfast bar on the island, so we chose when redesigning the island to add storage instead of having the countertop overhang for seating. We extended the height of the cabinetry also. A desk area with 2 file drawers and mail sorting cubbies was created so the homeowners could have a place to organize their bills, charge their electronics, and pay bills. We also installed 2 plugs into the narrow bookcase to the right of the desk area with USB plugs for charging phones and tablets.
Our clients chose a cherry craftsman cabinet style with simple cups and knobs in brushed stainless steel. For the countertops, Silestone Copper Mist was chosen. It is a gorgeous slate blue hue with copper flecks. To compliment this choice, I custom designed this slate backsplash using multiple colors of slate. This unique, natural stone, geometric backsplash complemented the countertops and the cabinetry style perfectly.
We installed a pot filler over the cooktop and a pull-out spice cabinet to the right of the cooktop. To utilize counterspace, the microwave was installed into a wall cabinet to the right of the cooktop. We moved the sink and dishwasher into the island and placed a pull-out garbage and recycling drawer to the left of the sink. An appliance lift was also installed for a Kitchenaid mixer to be stored easily without ever having to lift it.
To improve the lighting in the kitchen and great room which has a vaulted pine tongue and groove ceiling, we designed and installed hollow beams to run the electricity through from the kitchen to the fireplace. For the island we installed 3 pendants and 4 down lights to provide ample lighting at the island. All lighting was put onto dimmer switches. We installed new down lighting along the cooktop wall. For the great room, we installed track lighting and attached it to the sides of the beams and used directional lights to provide lighting for the great room and to light up the fireplace.
The beautiful home in the woods, now has an updated, modern kitchen and fantastic lighting which our clients love.
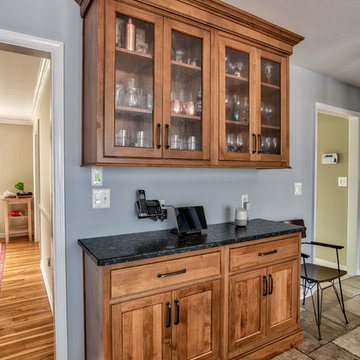
This updated updated kitchen we got rid of the peninsula and adding a large island. Materials chosen are warm and welcoming while having a slight industrial feel with stainless appliances. Cabinetry by Starmark, the wood species is alder and the doors are inset.
Chris Veith
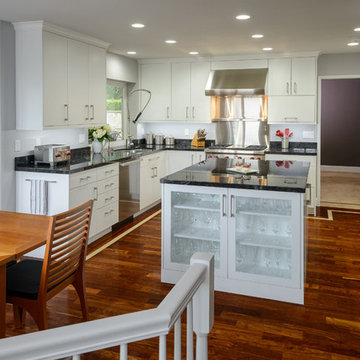
The flooring in this kitchen features a bold hardwood floor that brings a shimmer and glow to the room. The white flat panel cabinets from Dura Supreme offer a simple but elegant look, and the taillon black granite countertops provides a brilliant contrast to tie it all together.
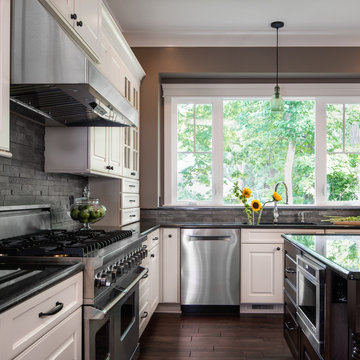
After building their first home this Bloomfield couple didn't have any immediate plans on building another until they saw this perfect property for sale. It didn't take them long to make the decision on purchasing it and moving forward with another building project. With the wife working from home it allowed them to become the general contractor for this project. It was a lot of work and a lot of decision making but they are absolutely in love with their new home. It is a dream come true for them and I am happy they chose me and Dillman & Upton to help them make it a reality.
Cabinetry: Perimeter- Mid Continent, Thomas door, Maple, Antique White
Island- Mid Continent, Thomas door, Cherry, Fireside Black Glaze
Photo By: Kate Benjamin
Idées déco de cuisines avec une crédence en ardoise et îlot
6