Idées déco de cuisines avec une crédence en ardoise et un sol en bois brun
Trier par :
Budget
Trier par:Populaires du jour
141 - 160 sur 477 photos
1 sur 3
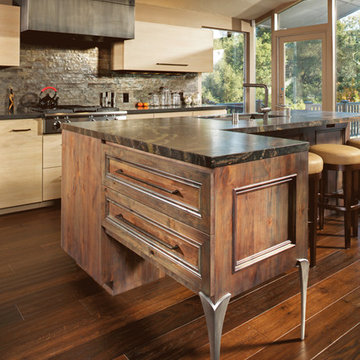
Natural finishes, including hard wood plank flooring, wood beams, honed granite countertops and warm custom cabinetry, brought the outdoors inside with a color palette found in the home's riverfront surroundings.
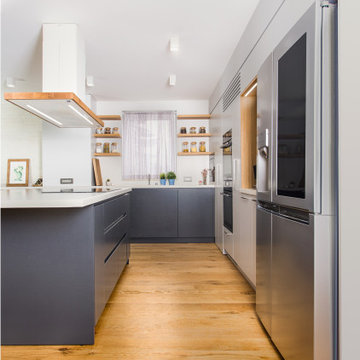
Cette image montre une cuisine ouverte design de taille moyenne avec un évier intégré, un placard à porte plane, des portes de placard grises, un plan de travail en quartz modifié, une crédence blanche, une crédence en ardoise, un électroménager en acier inoxydable, un sol en bois brun, îlot et un plan de travail blanc.
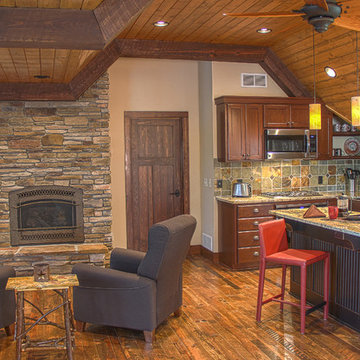
Idée de décoration pour une cuisine chalet avec un évier de ferme, un placard avec porte à panneau surélevé, des portes de placard marrons, un plan de travail en granite, une crédence multicolore, une crédence en ardoise, un électroménager en acier inoxydable, un sol en bois brun, îlot et un sol marron.
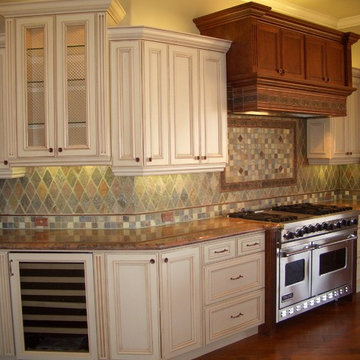
Réalisation d'une cuisine tradition avec un évier 1 bac, un placard avec porte à panneau surélevé, des portes de placard blanches, un plan de travail en granite, une crédence multicolore, une crédence en ardoise, un électroménager en acier inoxydable, un sol en bois brun et un plan de travail rouge.
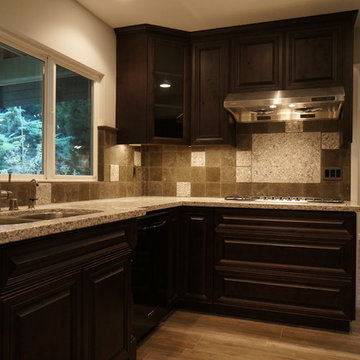
Corona Del Mar residents can rightfully claim fantastic quality and ambiance while accommodating culinary needs in their "New Kitchen Design."
For this Corona Del Mar Kitchen Design, retro fit windows and custom casings were put in for a "Cape Cod look." The kitchen was aligned with Custom Cabinets in a Chocolate Pearl Finish, and new shaker style doors were installed. The upgraded Can Lighting on the Caesar Lime Stone and slate back splash accent the beautiful Quartz counter tops. The walls are lined with Chair rail molding and two tone paint. To add some warmth and further accent the Cape Cod Style throughout the kitchen, we installed "Wood Look Alike" ceramic tile flooring throughout.
This Corona Del Mar Kitchen Design was a an Epic success! The Client was ecstatic with her new remodel in Orange County..
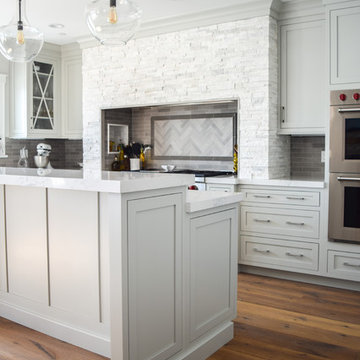
Réalisation d'une cuisine américaine encastrable marine en U de taille moyenne avec un évier encastré, un placard à porte shaker, des portes de placard grises, un plan de travail en quartz modifié, une crédence grise, une crédence en ardoise, un sol en bois brun et îlot.
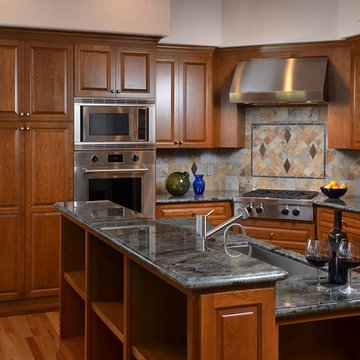
When a new widow decided to move, she found a near perfect house to downsize to in Rossmoor, a gated community in Walnut Creek. A well-executed renovation helped to make it home—one that reminded her of her previous home in Berkeley, but smaller and easier to manage.
Luckily, the original layout of the house worked for the client, so for the most part, she only needed to update the look and feel of the rooms. The house was remodeled with new White Oak hardwood flooring, new windows with white wood shutters, and new doors and hardware throughout. Every room also received a fresh coat of paint. As a very talented painter, the client mixed her own custom colors, which Gayler Design Build gladly applied for her.
The kitchen was designed with custom southwest cherry Precision Cabinets, Lemurian Blue Quartzite countertops, and a Venetian Classic Tuscan Slate tile backsplash.
The Sub-Zero refrigerator was disguised using custom cabinet appliance panels, effectively integrating it with the cabinetry wall for a unified look. Other stainless steel appliances included a Wolf rangetop, range hood, oven and microwave.
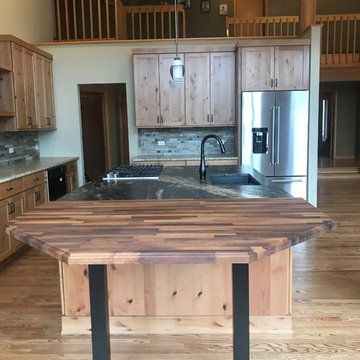
Project by Advance Design Studio
Kitchen Design by Michelle Lecinski
Photography NOT professional, just snap shots for now ;)
Aménagement d'une grande cuisine ouverte montagne en L et bois brun avec un évier encastré, un placard à porte shaker, un plan de travail en granite, une crédence verte, une crédence en ardoise, un électroménager en acier inoxydable, un sol en bois brun, îlot, un sol marron et plan de travail noir.
Aménagement d'une grande cuisine ouverte montagne en L et bois brun avec un évier encastré, un placard à porte shaker, un plan de travail en granite, une crédence verte, une crédence en ardoise, un électroménager en acier inoxydable, un sol en bois brun, îlot, un sol marron et plan de travail noir.
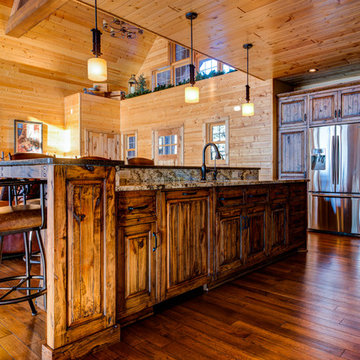
Todd Myra Photography
Inspiration pour une cuisine ouverte chalet en L et bois brun de taille moyenne avec un évier encastré, un placard avec porte à panneau surélevé, un plan de travail en granite, une crédence grise, une crédence en ardoise, un électroménager en acier inoxydable, un sol en bois brun, îlot et un sol marron.
Inspiration pour une cuisine ouverte chalet en L et bois brun de taille moyenne avec un évier encastré, un placard avec porte à panneau surélevé, un plan de travail en granite, une crédence grise, une crédence en ardoise, un électroménager en acier inoxydable, un sol en bois brun, îlot et un sol marron.
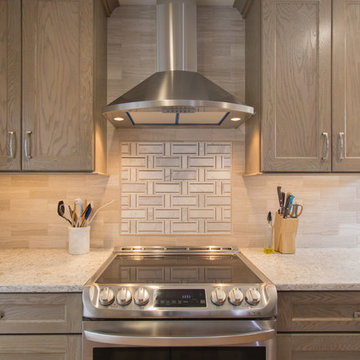
Although this remodel retained the original floorplan, we completely updated this entire entry/family room/dining area/kitchen to bring it up to date with current design trends. We built created a built-in dining table of matching wood to keep the design consistent. We also completely revamped the fireplace to give it a more modern appeal.
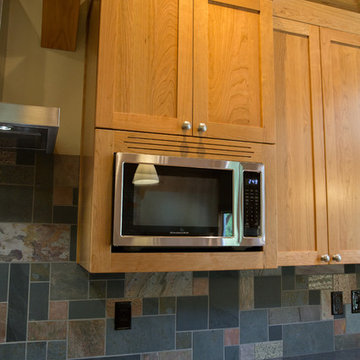
Our clients wanted to update their kitchen and create more storage space. They also needed a desk area in the kitchen and a display area for family keepsakes. With small children, they were not using the breakfast bar on the island, so we chose when redesigning the island to add storage instead of having the countertop overhang for seating. We extended the height of the cabinetry also. A desk area with 2 file drawers and mail sorting cubbies was created so the homeowners could have a place to organize their bills, charge their electronics, and pay bills. We also installed 2 plugs into the narrow bookcase to the right of the desk area with USB plugs for charging phones and tablets.
Our clients chose a cherry craftsman cabinet style with simple cups and knobs in brushed stainless steel. For the countertops, Silestone Copper Mist was chosen. It is a gorgeous slate blue hue with copper flecks. To compliment this choice, I custom designed this slate backsplash using multiple colors of slate. This unique, natural stone, geometric backsplash complemented the countertops and the cabinetry style perfectly.
We installed a pot filler over the cooktop and a pull-out spice cabinet to the right of the cooktop. To utilize counterspace, the microwave was installed into a wall cabinet to the right of the cooktop. We moved the sink and dishwasher into the island and placed a pull-out garbage and recycling drawer to the left of the sink. An appliance lift was also installed for a Kitchenaid mixer to be stored easily without ever having to lift it.
To improve the lighting in the kitchen and great room which has a vaulted pine tongue and groove ceiling, we designed and installed hollow beams to run the electricity through from the kitchen to the fireplace. For the island we installed 3 pendants and 4 down lights to provide ample lighting at the island. All lighting was put onto dimmer switches. We installed new down lighting along the cooktop wall. For the great room, we installed track lighting and attached it to the sides of the beams and used directional lights to provide lighting for the great room and to light up the fireplace.
The beautiful home in the woods, now has an updated, modern kitchen and fantastic lighting which our clients love.
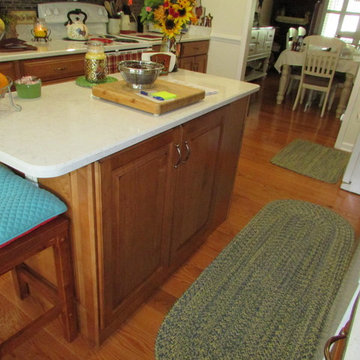
Scott Kitchen Remodel
Lowe's Interior Project Specialist: Drew Plott
Cabinet Specialist: Brittany Morris
Flooring Specialist: Carl Jarrell
Plumbing Specialist: Joe Bell
Millwork Specialist: Brandon Williams
Lowe's General Contractor: Gillespie Construction
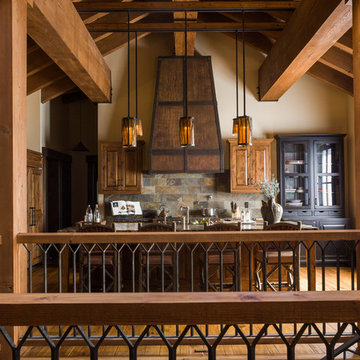
Cette image montre une grande cuisine ouverte parallèle et encastrable chalet en bois brun avec un placard avec porte à panneau surélevé, un plan de travail en bois, une crédence multicolore, une crédence en ardoise, un sol en bois brun, îlot et un sol marron.
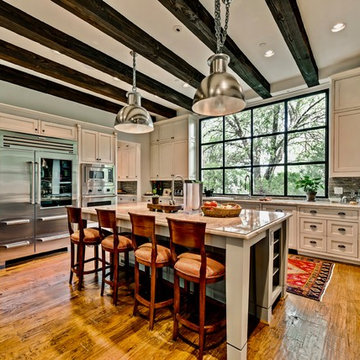
Exemple d'une très grande cuisine méditerranéenne en U fermée avec un évier encastré, un placard à porte shaker, des portes de placard blanches, plan de travail en marbre, une crédence multicolore, une crédence en ardoise, un électroménager en acier inoxydable, un sol en bois brun, îlot et un sol marron.
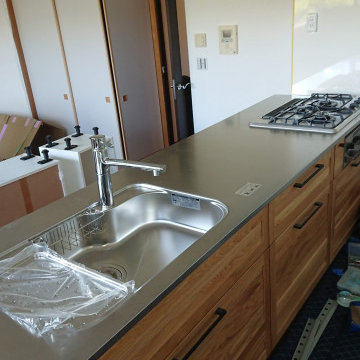
小さいお子様の事を考え自然素材にこだわったリフォームです。
もともと、写真背面の壁側に設置していたキッチンを移動し、奥様の夢だったアイランド型のキッチンに変更いたしました。
キッチンも天然木のアイランドキッチン変更されキッチンの突板とのバランスを考えフローリングを選定しております。
壁紙には弊社にてルナファーザーを貼り、尚且つ漆喰までDIYにて奥様と旦那様とで休みごとに施工されました。
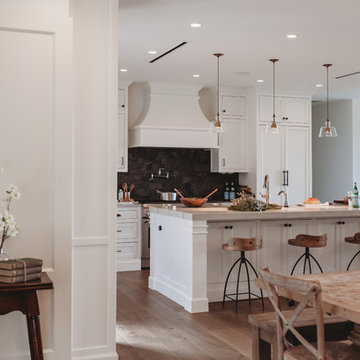
Cette photo montre une grande cuisine ouverte encastrable chic en L avec un évier encastré, un placard à porte shaker, des portes de placard blanches, un plan de travail en quartz, une crédence noire, une crédence en ardoise, un sol en bois brun, îlot, un sol marron et un plan de travail beige.
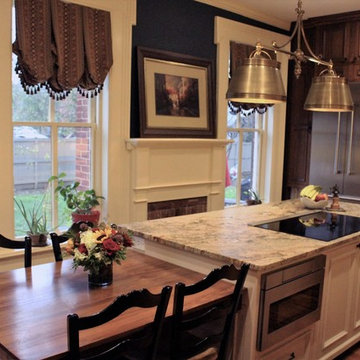
Aménagement d'une cuisine parallèle victorienne en bois foncé fermée et de taille moyenne avec un évier de ferme, un placard à porte plane, un plan de travail en granite, une crédence en ardoise, un électroménager en acier inoxydable, un sol en bois brun, îlot, un sol marron et un plan de travail beige.
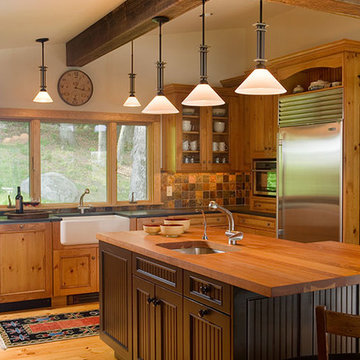
Réalisation d'une grande cuisine américaine chalet en U et bois brun avec un évier de ferme, un placard avec porte à panneau encastré, un plan de travail en bois, une crédence multicolore, une crédence en ardoise, un électroménager en acier inoxydable, un sol en bois brun et îlot.
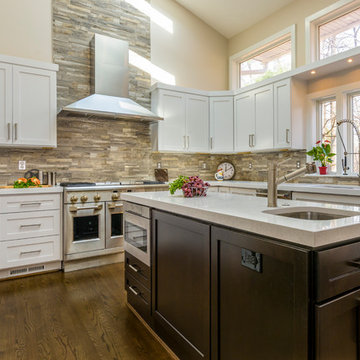
Major kitchen Renovation in Mclean, VA
Photo Credit: Felicia Evans
Aménagement d'une grande arrière-cuisine classique en U avec un évier encastré, un placard à porte shaker, des portes de placard blanches, un plan de travail en quartz modifié, une crédence multicolore, une crédence en ardoise, un électroménager en acier inoxydable, un sol en bois brun et 2 îlots.
Aménagement d'une grande arrière-cuisine classique en U avec un évier encastré, un placard à porte shaker, des portes de placard blanches, un plan de travail en quartz modifié, une crédence multicolore, une crédence en ardoise, un électroménager en acier inoxydable, un sol en bois brun et 2 îlots.
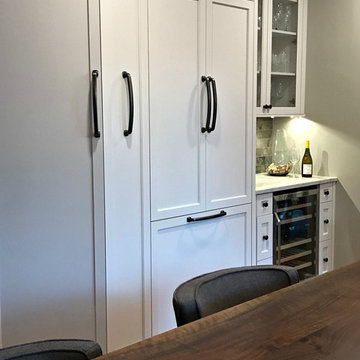
Idées déco pour une cuisine américaine classique en L de taille moyenne avec un évier encastré, un placard à porte shaker, des portes de placard blanches, un plan de travail en granite, une crédence grise, une crédence en ardoise, un sol en bois brun, îlot, un sol marron et un plan de travail beige.
Idées déco de cuisines avec une crédence en ardoise et un sol en bois brun
8