Idées déco de cuisines avec une crédence en ardoise et un sol en carrelage de porcelaine
Trier par :
Budget
Trier par:Populaires du jour
101 - 120 sur 220 photos
1 sur 3
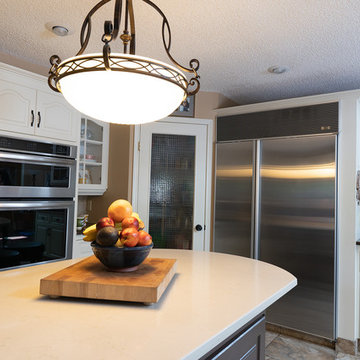
Idées déco pour une cuisine américaine classique en U de taille moyenne avec un placard avec porte à panneau surélevé, des portes de placard blanches, îlot, un sol multicolore, un plan de travail blanc, un plan de travail en quartz modifié, une crédence beige, une crédence en ardoise, un électroménager en acier inoxydable et un sol en carrelage de porcelaine.
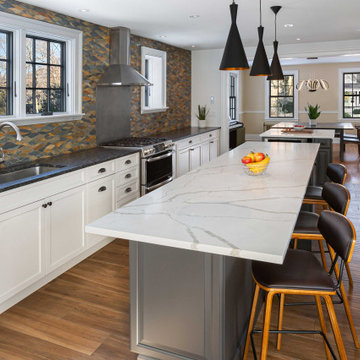
Details include raised panel dark gray cabinets with white marble quartz at the islands and light gray shaker panel cabinets with leather-finish granite countertop at the perimeter counter. Organic-shaped waterjet-cut slate tile is featured as an accent wall from counter to ceiling. Large windows invite light and air in the space as custom window sills conceal hidden outlets below.
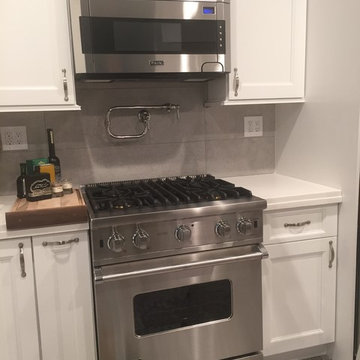
LGC
Exemple d'une cuisine chic avec des portes de placard blanches, un plan de travail en quartz, une crédence grise, une crédence en ardoise, un électroménager en acier inoxydable, un sol en carrelage de porcelaine et un sol multicolore.
Exemple d'une cuisine chic avec des portes de placard blanches, un plan de travail en quartz, une crédence grise, une crédence en ardoise, un électroménager en acier inoxydable, un sol en carrelage de porcelaine et un sol multicolore.
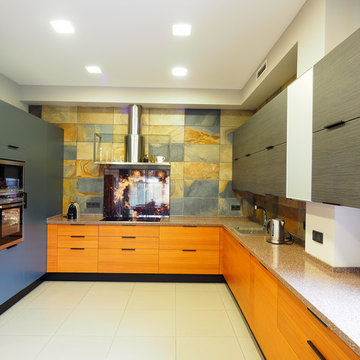
Дом в поселке Клуб 20'71 был реконструирован на стадии строительства: переделан задний фасад и полностью изменена внутренняя планировка дома. Автор проекта реконструкции дома архитектор Олег Тощев, интерьеры дома разработаны совместно с дизайнером Ольгой Великородной, фото Юрий Климов
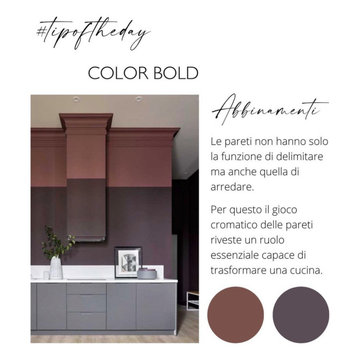
Idées déco pour une cuisine ouverte linéaire moderne avec un évier intégré, des portes de placard grises, plan de travail en marbre, une crédence en ardoise, un électroménager en acier inoxydable, un sol en carrelage de porcelaine, aucun îlot, un plan de travail blanc et un plafond décaissé.
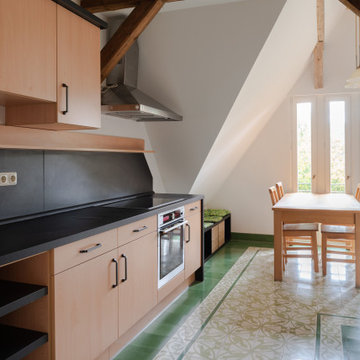
Im Dachgeschoss einer alten Gründerzeitvilla sollte eine Küche entstehen. Wir waren als Planer und Schreiner gefordert, den örtliche Gegebenheiten mit Dachschräge, Balken und Charakteristika des alten Hauses genüge zu tragen. Entstanden ist eine schlichte Küche, die den Raum an sich wirken lässt.
Die Fronten sind in einer schlichten hellen Buche, Arbeitsplatte und Rückwand in kontrastreicher Schieferoptik. Beides ergänzt sich wunderbar mit dem sehr lebhaften und dominanten Bodenbelag.
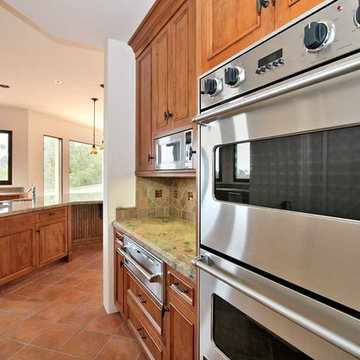
Stunning cabinet finish and stainless appliances give a modern, but traditional look.
Réalisation d'une grande cuisine américaine méditerranéenne en L et bois brun avec un évier encastré, un placard avec porte à panneau surélevé, un plan de travail en granite, une crédence grise, une crédence en ardoise, un électroménager en acier inoxydable, un sol en carrelage de porcelaine, îlot et un sol marron.
Réalisation d'une grande cuisine américaine méditerranéenne en L et bois brun avec un évier encastré, un placard avec porte à panneau surélevé, un plan de travail en granite, une crédence grise, une crédence en ardoise, un électroménager en acier inoxydable, un sol en carrelage de porcelaine, îlot et un sol marron.
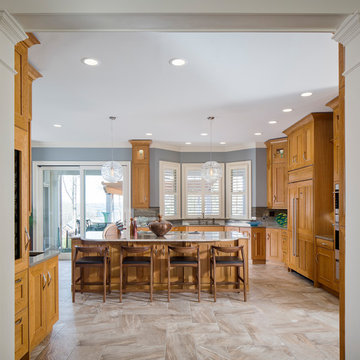
Chipper Hatter Architectural Photography
Aménagement d'une grande cuisine ouverte encastrable classique en L et bois clair avec un évier encastré, un placard à porte plane, un plan de travail en quartz, une crédence marron, une crédence en ardoise, un sol en carrelage de porcelaine, îlot et un sol marron.
Aménagement d'une grande cuisine ouverte encastrable classique en L et bois clair avec un évier encastré, un placard à porte plane, un plan de travail en quartz, une crédence marron, une crédence en ardoise, un sol en carrelage de porcelaine, îlot et un sol marron.
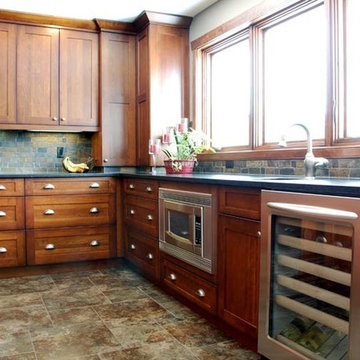
Aménagement d'une grande cuisine ouverte contemporaine en bois foncé et U avec un évier encastré, un placard à porte shaker, un plan de travail en granite, une crédence multicolore, une crédence en ardoise, un électroménager en acier inoxydable, un sol en carrelage de porcelaine, îlot et un sol marron.
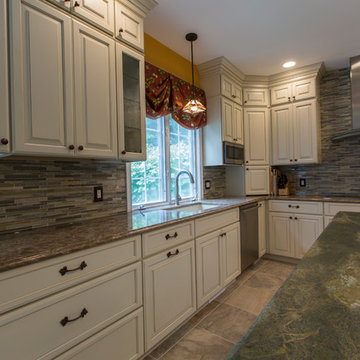
David Dadekian
Idées déco pour une grande cuisine ouverte craftsman en L avec un évier encastré, un placard avec porte à panneau surélevé, des portes de placard blanches, un plan de travail en quartz, une crédence multicolore, une crédence en ardoise, un électroménager en acier inoxydable, un sol en carrelage de porcelaine, îlot et un sol beige.
Idées déco pour une grande cuisine ouverte craftsman en L avec un évier encastré, un placard avec porte à panneau surélevé, des portes de placard blanches, un plan de travail en quartz, une crédence multicolore, une crédence en ardoise, un électroménager en acier inoxydable, un sol en carrelage de porcelaine, îlot et un sol beige.
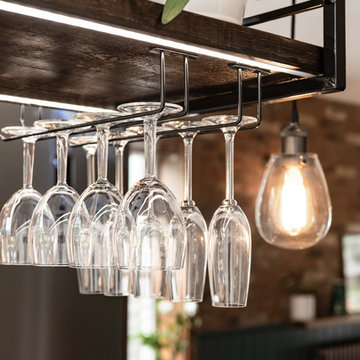
Stunning Design & Build full kitchen, dining and utility refurbishment with inside-outside tiles. Bespoke walnut kitchen, pocket doors, ceiling mounted shelving, roof windows, pergola and creative thresholds.
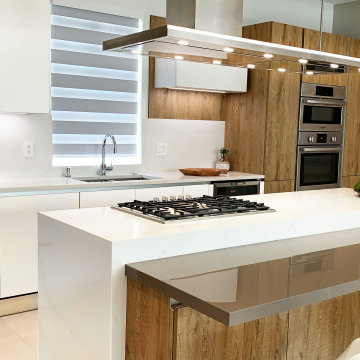
COLLECTION
Genesis
PROJECT TYPE
Residencial
LOCATION
Doral, FL
NUMBER OF UNITS
Family Home
STATUS
Completed
Inspiration pour une cuisine américaine parallèle minimaliste en bois brun de taille moyenne avec un évier 2 bacs, un placard à porte plane, un plan de travail en quartz modifié, une crédence blanche, une crédence en ardoise, un électroménager en acier inoxydable, un sol en carrelage de porcelaine, îlot, un sol beige et un plan de travail blanc.
Inspiration pour une cuisine américaine parallèle minimaliste en bois brun de taille moyenne avec un évier 2 bacs, un placard à porte plane, un plan de travail en quartz modifié, une crédence blanche, une crédence en ardoise, un électroménager en acier inoxydable, un sol en carrelage de porcelaine, îlot, un sol beige et un plan de travail blanc.
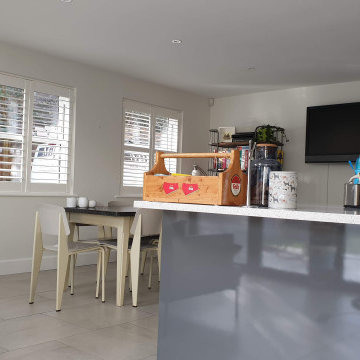
This kitchen was fully decorated - spray ceiling, brush and roll woodwork, and walls. Also, specialist magnetic paint was used on walls and wood around the kitchen units all painted in chalkboard paint. Dust-free systems and dust extractor was used all the time to keep the air clean and make work immaculate
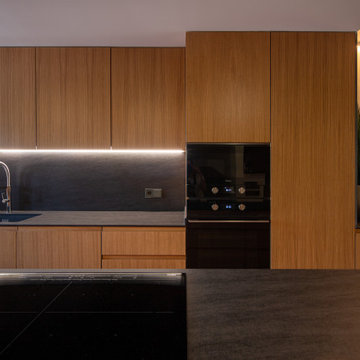
Aménagement d'une cuisine ouverte encastrable scandinave en bois brun de taille moyenne avec un évier encastré, un placard à porte plane, un plan de travail en terrazzo, une crédence noire, une crédence en ardoise, un sol en carrelage de porcelaine, îlot, un sol beige et plan de travail noir.
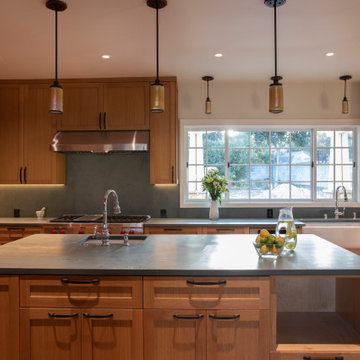
Aménagement d'une très grande cuisine américaine craftsman en U et bois brun avec un évier de ferme, un placard à porte shaker, un plan de travail en stéatite, une crédence verte, une crédence en ardoise, un électroménager en acier inoxydable, un sol en carrelage de porcelaine, îlot, un sol marron et un plan de travail vert.
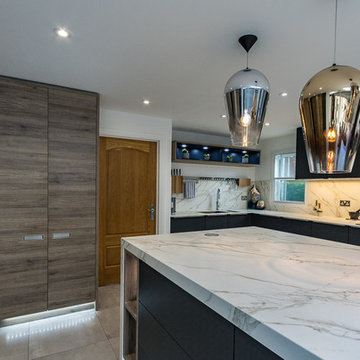
Photo by Paula Trovalusci
Cette photo montre une grande cuisine ouverte moderne en L avec un évier intégré, un placard à porte plane, des portes de placard grises, un plan de travail en surface solide, une crédence blanche, une crédence en ardoise, un électroménager en acier inoxydable, un sol en carrelage de porcelaine, îlot et un sol gris.
Cette photo montre une grande cuisine ouverte moderne en L avec un évier intégré, un placard à porte plane, des portes de placard grises, un plan de travail en surface solide, une crédence blanche, une crédence en ardoise, un électroménager en acier inoxydable, un sol en carrelage de porcelaine, îlot et un sol gris.
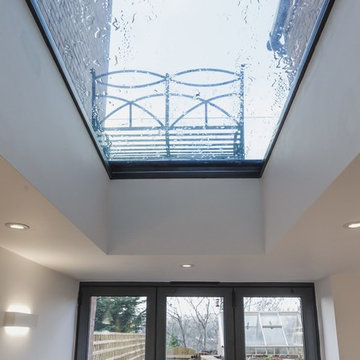
Contemporary rear extension to a Georgian house within a conservation area, using a simple contemporary approach, drawing in more light and a better connection with the garden. The resulting design also gave access to a walk-on roof light, giving fabulous views out over the Exe river to the city and countryside beyond. The extension drew more light into what was a dark and damp basement, giving the client’s a lovely new kitchen and dining room, opening straight out onto their garden – perfect for parties and entertaining.
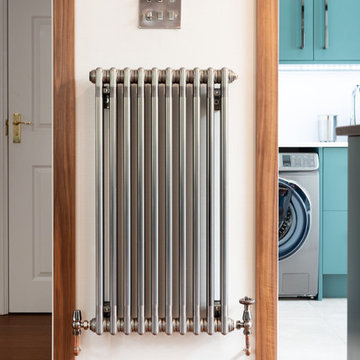
Stunning Design & Build full kitchen, dining and utility refurbishment with inside-outside tiles. Bespoke walnut kitchen, pocket doors, ceiling mounted shelving, roof windows, pergola and creative thresholds.
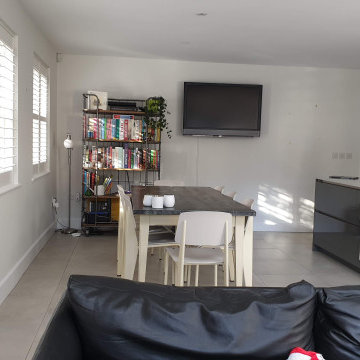
This kitchen was fully decorated - spray ceiling, brush and roll woodwork, and walls. Also, specialist magnetic paint was used on walls and wood around the kitchen units all painted in chalkboard paint. Dust-free systems and dust extractor was used all the time to keep the air clean and make work immaculate
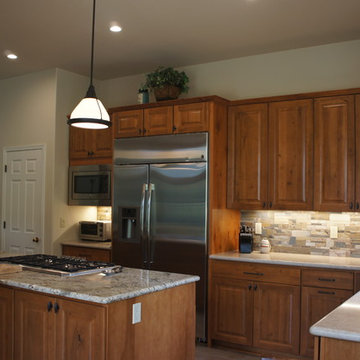
Counter height bar seating keeps the kitchen open and accessible.
Exemple d'une grande cuisine américaine chic en bois brun avec un évier encastré, un placard avec porte à panneau surélevé, un plan de travail en quartz modifié, une crédence multicolore, une crédence en ardoise, un électroménager en acier inoxydable, un sol en carrelage de porcelaine, îlot et un sol beige.
Exemple d'une grande cuisine américaine chic en bois brun avec un évier encastré, un placard avec porte à panneau surélevé, un plan de travail en quartz modifié, une crédence multicolore, une crédence en ardoise, un électroménager en acier inoxydable, un sol en carrelage de porcelaine, îlot et un sol beige.
Idées déco de cuisines avec une crédence en ardoise et un sol en carrelage de porcelaine
6