Idées déco de cuisines avec une crédence en ardoise et un sol gris
Trier par :
Budget
Trier par:Populaires du jour
21 - 40 sur 356 photos
1 sur 3
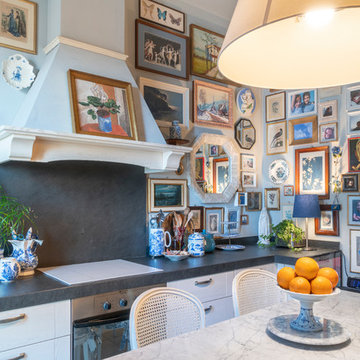
cucina con piano cottura a induzione
Cette photo montre une cuisine linéaire éclectique fermée et de taille moyenne avec un évier posé, un placard avec porte à panneau surélevé, des portes de placard blanches, plan de travail en marbre, une crédence multicolore, une crédence en ardoise, un électroménager blanc, un sol en carrelage de porcelaine, un sol gris et plan de travail noir.
Cette photo montre une cuisine linéaire éclectique fermée et de taille moyenne avec un évier posé, un placard avec porte à panneau surélevé, des portes de placard blanches, plan de travail en marbre, une crédence multicolore, une crédence en ardoise, un électroménager blanc, un sol en carrelage de porcelaine, un sol gris et plan de travail noir.
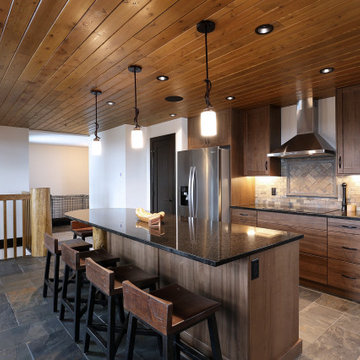
Entering the chalet, an open concept great room greets you. Kitchen, dining, and vaulted living room with wood ceilings create uplifting space to gather and connect with additional seating at granite kitchen island/bar.

Sherwin Williams Renwick Olive is on the walls, The slate tile backsplash runs to the ceiling. The cabinets feature a built in shelf for cookbooks or electronic storage.
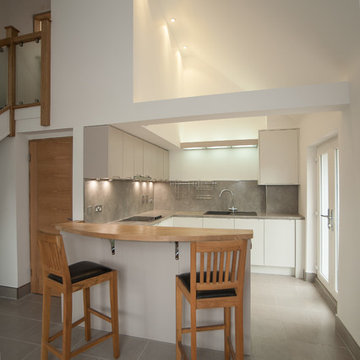
Inspiration pour une cuisine américaine design en U de taille moyenne avec un évier posé, un placard à porte plane, des portes de placard blanches, une crédence grise, une crédence en ardoise, un électroménager en acier inoxydable, un sol en carrelage de céramique, une péninsule et un sol gris.
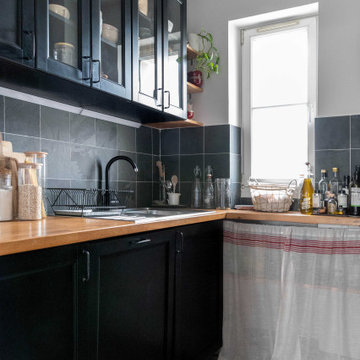
Réalisation d'une petite cuisine vintage en U fermée avec un évier encastré, des portes de placard noires, un plan de travail en bois, une crédence grise, une crédence en ardoise, un électroménager noir, carreaux de ciment au sol et un sol gris.
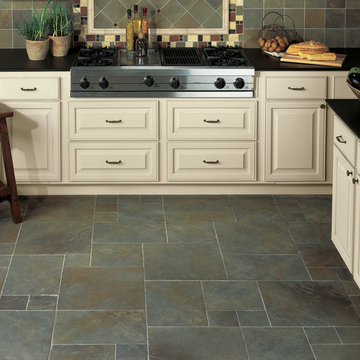
Cette photo montre une grande cuisine américaine tendance en U avec un placard avec porte à panneau surélevé, des portes de placard blanches, un plan de travail en quartz modifié, une crédence multicolore, une crédence en ardoise, un électroménager en acier inoxydable, un sol en ardoise, îlot et un sol gris.
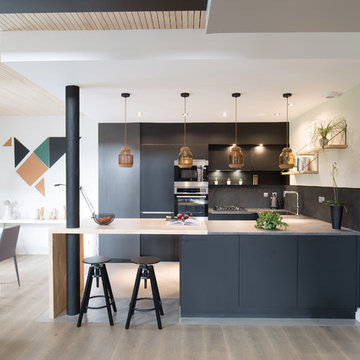
Photos : Emmanuel Daix.
Agencement d'une cuisine ouverte dans un esprit loft.
Agence L'ART DU PLAN
Réalisation d'une cuisine ouverte encastrable design en U de taille moyenne avec un évier encastré, un placard à porte affleurante, des portes de placard noires, un plan de travail en quartz modifié, une crédence noire, une crédence en ardoise, sol en béton ciré, îlot et un sol gris.
Réalisation d'une cuisine ouverte encastrable design en U de taille moyenne avec un évier encastré, un placard à porte affleurante, des portes de placard noires, un plan de travail en quartz modifié, une crédence noire, une crédence en ardoise, sol en béton ciré, îlot et un sol gris.
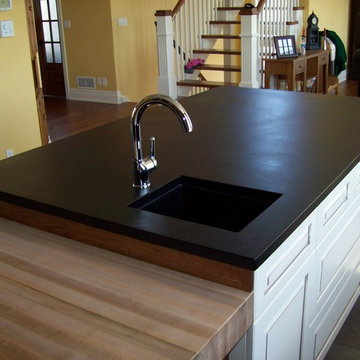
Cette photo montre une cuisine américaine craftsman en L de taille moyenne avec un évier encastré, un placard avec porte à panneau surélevé, un plan de travail en stéatite, une crédence en ardoise, un électroménager noir, îlot, des portes de placard blanches et un sol gris.
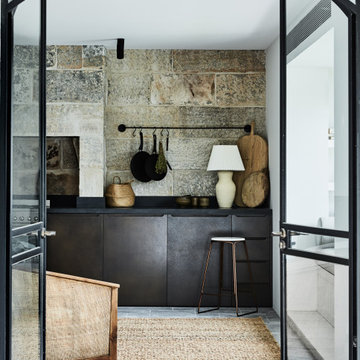
Idées déco pour une grande cuisine ouverte linéaire classique avec un évier encastré, un placard à porte plane, des portes de placard marrons, plan de travail en marbre, une crédence noire, une crédence en ardoise, un électroménager en acier inoxydable, un sol en calcaire, aucun îlot, un sol gris et plan de travail noir.
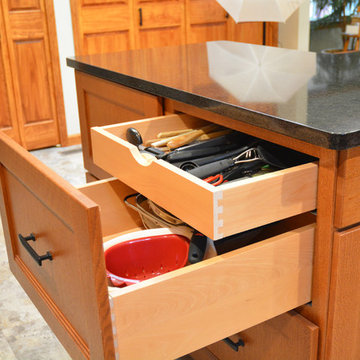
This craftsman style kitchen design is the perfect combination of form and function. With a custom designed hutch and eat-in kitchen island featuring a CraftArt wood tabletop, the kitchen is the perfect place for family and friends to gather. The wood tone of the Medallion cabinetry contrasts beautifully with the dark Cambria quartz countertop and slate backsplash, but it is the excellent storage accessories inside these cabinets that really set this design apart. From tray dividers to magic corner pull-outs, this kitchen keeps clutter at bay and lets the design shine through.
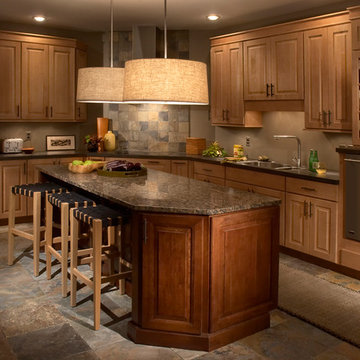
Aménagement d'une grande cuisine montagne en bois brun fermée avec un évier 2 bacs, un placard avec porte à panneau surélevé, un plan de travail en granite, une crédence grise, une crédence en ardoise, un électroménager en acier inoxydable, un sol en ardoise, îlot et un sol gris.
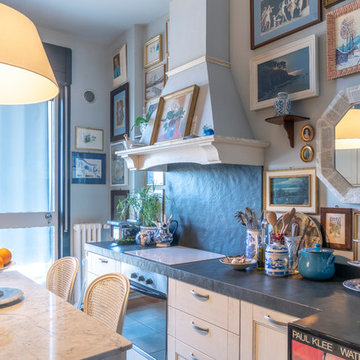
cucina con tavolo in marmo
Exemple d'une petite cuisine linéaire éclectique fermée avec un évier posé, un placard avec porte à panneau surélevé, des portes de placard blanches, plan de travail en marbre, une crédence noire, une crédence en ardoise, un électroménager blanc, un sol en carrelage de porcelaine, un sol gris et plan de travail noir.
Exemple d'une petite cuisine linéaire éclectique fermée avec un évier posé, un placard avec porte à panneau surélevé, des portes de placard blanches, plan de travail en marbre, une crédence noire, une crédence en ardoise, un électroménager blanc, un sol en carrelage de porcelaine, un sol gris et plan de travail noir.
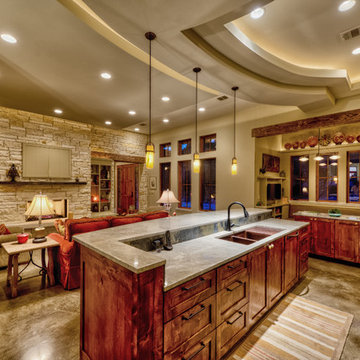
Massive gourmet kitchen
Inspiration pour une grande cuisine ouverte traditionnelle en U et bois foncé avec 2 îlots, un évier encastré, plan de travail en marbre, une crédence multicolore, sol en béton ciré, un placard à porte plane, une crédence en ardoise, un électroménager en acier inoxydable, un sol gris et un plan de travail gris.
Inspiration pour une grande cuisine ouverte traditionnelle en U et bois foncé avec 2 îlots, un évier encastré, plan de travail en marbre, une crédence multicolore, sol en béton ciré, un placard à porte plane, une crédence en ardoise, un électroménager en acier inoxydable, un sol gris et un plan de travail gris.
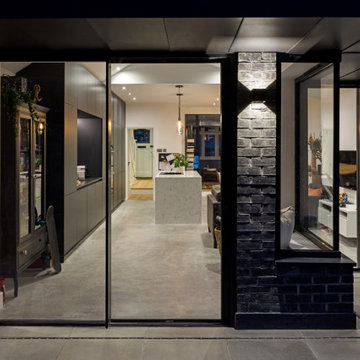
Our clients wanted to create more space and re-configure the rooms they already had in this terraced house in London SW2. The property was just not big enough to accommodate their busy family life or for entertaining family and friends. They wanted a usable back garden too.
One of the main ambitions was to create enough space downstairs for an additional family room combined with a large kitchen dining area. It was essential to be able to divide the different activity spaces too.
The final part of the brief was to create something different. The design had to be more than the usual “box stuck on the back of a 1930s house.”
Our solution was to look at several ambitious designs to deliver under permitted development. This approach would reduce the cost and timescale of the project significantly. However, as a back-up, we also applied to Lambeth Council for full planning permission for the same design, but with different materials such as a roof clad with zinc.
Internally we extended to the rear of the property to create the large family-friendly kitchen, dining and living space our client wanted. The original front room has been divided off with steel framed doors that are double glazed to help with soundproofing. We used a hedgehog glazing system, which is very effective.
The extension has a stepped plan, which helps to create internal zoning and to separate the different rooms’ functions. There is a non-symmetrical pitched roof, which is open internally up to the roof planes to maximise the feeling of space.
The roof of the extension is clad in zinc with a concealed gutter and an overhang to provide shelter. Black bricks and dark grey mortar give the impression of one material, which ties into the colour of the glazing frames and roof. This palate brings all the elements of the design together, which complements a polished concrete internal floor and a stylish contemporary kitchen by Piqu.
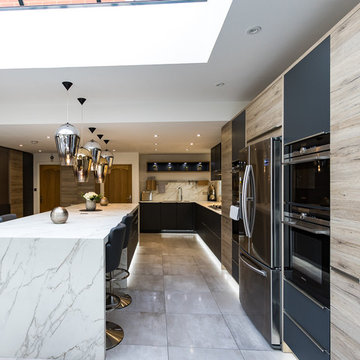
The dark tones are dramatic and blend well with natural elements, while the wood effect provides a more warm and organic welcoming contrast.
Leicht Kitchen: Bondi Carbon Grey and Synthia Antique Oak
Photo by Paula Trovalusci
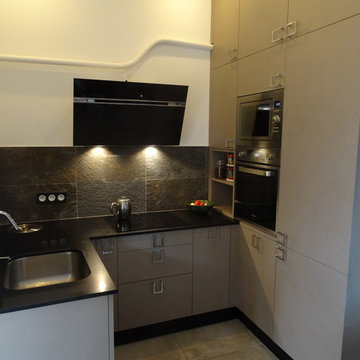
Vue d'ensemble
http://cuisineconnexion.fr/
Exemple d'une petite cuisine ouverte industrielle en U avec un évier 1 bac, un placard à porte affleurante, des portes de placard marrons, un plan de travail en quartz, une crédence grise, une crédence en ardoise, un électroménager en acier inoxydable, un sol en carrelage de céramique, aucun îlot, un sol gris et plan de travail noir.
Exemple d'une petite cuisine ouverte industrielle en U avec un évier 1 bac, un placard à porte affleurante, des portes de placard marrons, un plan de travail en quartz, une crédence grise, une crédence en ardoise, un électroménager en acier inoxydable, un sol en carrelage de céramique, aucun îlot, un sol gris et plan de travail noir.
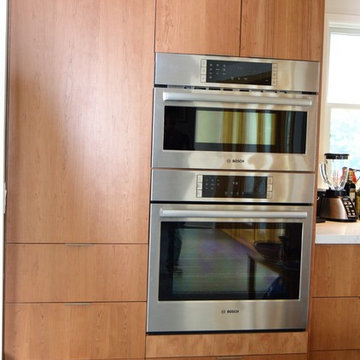
Cette image montre une cuisine ouverte parallèle design en bois clair de taille moyenne avec un évier 1 bac, un placard à porte plane, un plan de travail en quartz modifié, une crédence grise, une crédence en ardoise, un électroménager en acier inoxydable, sol en béton ciré, îlot et un sol gris.
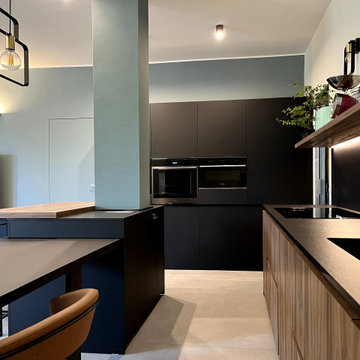
Cette image montre une grande cuisine américaine linéaire design avec un évier intégré, un plan de travail en surface solide, une crédence noire, une crédence en ardoise, un électroménager noir, un sol en carrelage de porcelaine, îlot, un sol gris et plan de travail noir.
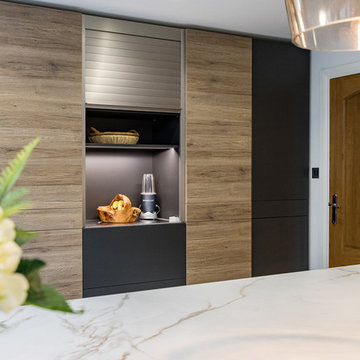
Tall Units: Contemporary Dark Tones (Leicht Bondi Carbon Grey) mixed with Golden Browns (Leicht Synthia Antique Oak).
Photo: Paula Trovalusci
Exemple d'une grande cuisine ouverte moderne en L avec un évier intégré, un placard à porte plane, des portes de placard grises, un plan de travail en surface solide, une crédence blanche, une crédence en ardoise, un électroménager en acier inoxydable, un sol en carrelage de porcelaine, îlot et un sol gris.
Exemple d'une grande cuisine ouverte moderne en L avec un évier intégré, un placard à porte plane, des portes de placard grises, un plan de travail en surface solide, une crédence blanche, une crédence en ardoise, un électroménager en acier inoxydable, un sol en carrelage de porcelaine, îlot et un sol gris.
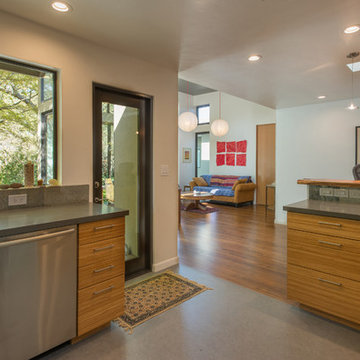
Second sink, guest counter, and a glimpse into the dining area. Photo by Indivar Sivanathan.
Exemple d'une cuisine ouverte tendance en L et bois brun de taille moyenne avec un évier encastré, un placard à porte plane, une crédence grise, une crédence en ardoise, un électroménager en acier inoxydable, aucun îlot et un sol gris.
Exemple d'une cuisine ouverte tendance en L et bois brun de taille moyenne avec un évier encastré, un placard à porte plane, une crédence grise, une crédence en ardoise, un électroménager en acier inoxydable, aucun îlot et un sol gris.
Idées déco de cuisines avec une crédence en ardoise et un sol gris
2