Idées déco de cuisines avec une crédence en ardoise et un sol marron
Trier par :
Budget
Trier par:Populaires du jour
81 - 100 sur 687 photos
1 sur 3
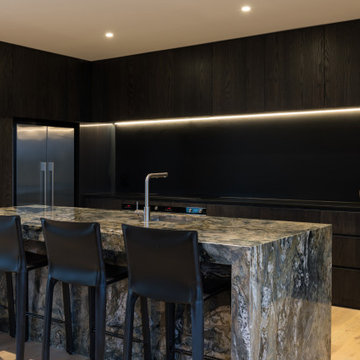
Looking accross the dining table to the dark colored kitchen.
Inspiration pour une cuisine américaine parallèle urbaine en bois foncé de taille moyenne avec un évier 1 bac, un placard à porte plane, plan de travail en marbre, une crédence noire, une crédence en ardoise, un électroménager en acier inoxydable, parquet clair, îlot, un sol marron et plan de travail noir.
Inspiration pour une cuisine américaine parallèle urbaine en bois foncé de taille moyenne avec un évier 1 bac, un placard à porte plane, plan de travail en marbre, une crédence noire, une crédence en ardoise, un électroménager en acier inoxydable, parquet clair, îlot, un sol marron et plan de travail noir.
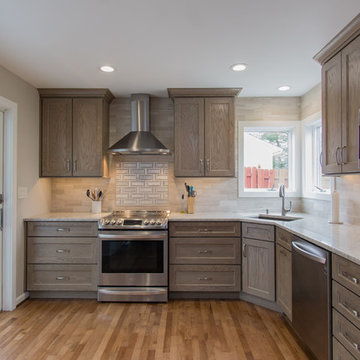
Although this remodel retained the original floorplan, we completely updated this entire entry/family room/dining area/kitchen to bring it up to date with current design trends. We built created a built-in dining table of matching wood to keep the design consistent. We also completely revamped the fireplace to give it a more modern appeal.
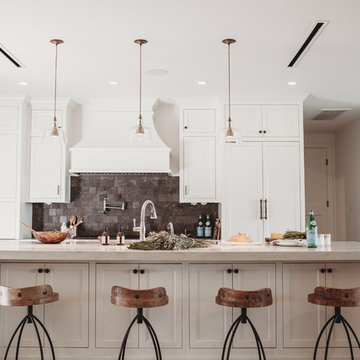
Aménagement d'une grande cuisine ouverte encastrable classique en L avec un évier encastré, un placard à porte shaker, des portes de placard blanches, un plan de travail en quartz, une crédence noire, une crédence en ardoise, un sol en bois brun, îlot, un sol marron et un plan de travail beige.
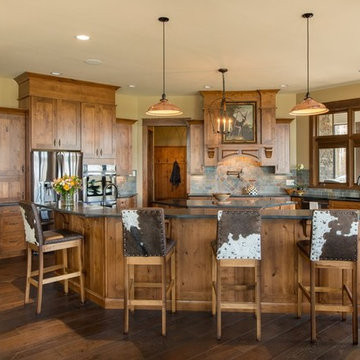
Réalisation d'une très grande cuisine américaine chalet en bois brun avec un évier encastré, un placard à porte shaker, un plan de travail en stéatite, une crédence grise, une crédence en ardoise, un électroménager en acier inoxydable, parquet foncé, 2 îlots et un sol marron.
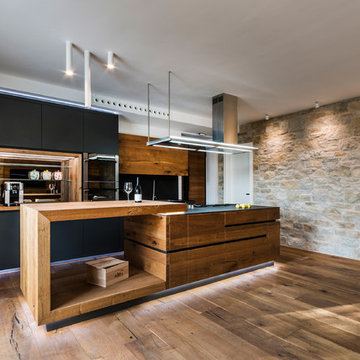
Fotografo: Vito Corvasce
Idée de décoration pour une grande cuisine ouverte design en bois brun avec un sol en bois brun, un évier posé, un plan de travail en surface solide, une crédence noire, une crédence en ardoise, îlot et un sol marron.
Idée de décoration pour une grande cuisine ouverte design en bois brun avec un sol en bois brun, un évier posé, un plan de travail en surface solide, une crédence noire, une crédence en ardoise, îlot et un sol marron.
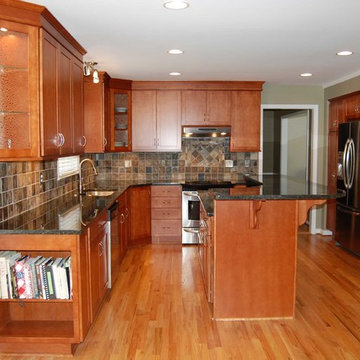
Cette image montre une cuisine design en L et bois brun de taille moyenne avec un évier encastré, un placard à porte shaker, un plan de travail en granite, une crédence multicolore, une crédence en ardoise, un électroménager en acier inoxydable, un sol en bois brun, îlot et un sol marron.
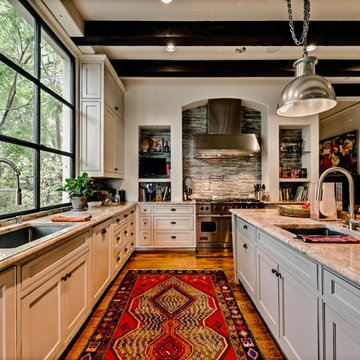
Aménagement d'une très grande cuisine méditerranéenne en U fermée avec un évier encastré, un placard à porte shaker, des portes de placard blanches, plan de travail en marbre, une crédence multicolore, une crédence en ardoise, un électroménager en acier inoxydable, un sol en bois brun, îlot et un sol marron.
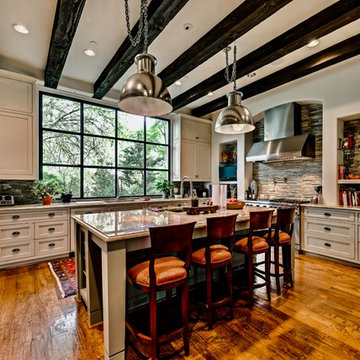
Idée de décoration pour une très grande cuisine méditerranéenne en U fermée avec un évier encastré, un placard à porte shaker, des portes de placard blanches, plan de travail en marbre, une crédence multicolore, une crédence en ardoise, un électroménager en acier inoxydable, un sol en bois brun, îlot et un sol marron.
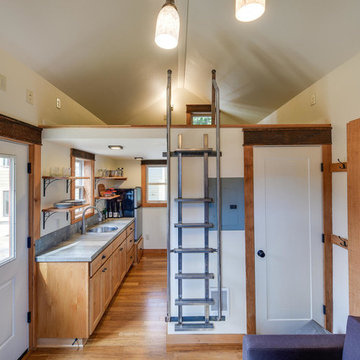
ADU (converted garage)
Réalisation d'une petite cuisine américaine parallèle tradition en bois brun avec un évier posé, un placard avec porte à panneau encastré, un plan de travail en calcaire, une crédence grise, une crédence en ardoise, un électroménager en acier inoxydable, un sol en bois brun, un sol marron et un plan de travail gris.
Réalisation d'une petite cuisine américaine parallèle tradition en bois brun avec un évier posé, un placard avec porte à panneau encastré, un plan de travail en calcaire, une crédence grise, une crédence en ardoise, un électroménager en acier inoxydable, un sol en bois brun, un sol marron et un plan de travail gris.
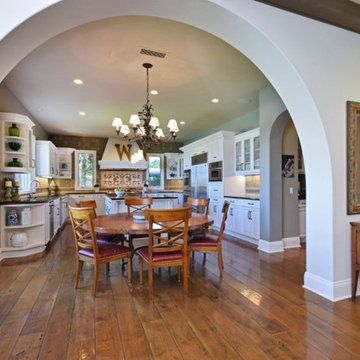
Jule Lucero recreated these kitchen cabinets to take advantage of the high, flat ceiling. She added built-up crown molding to create balance, elegance and an architectural statement. Glass front cabinet doors were added, as were open shelves, to strategically add visual depth. Seeded, bubble glass was used to create blurred privacy for flexible storage use.
The cabinets were stripped (originally a stained dark mahogany), painted a crisp, warm white to offset the custom oak flooring,
The island was increased with a new granite top, and custom recess with new corbels, for casual coffee, or dining.
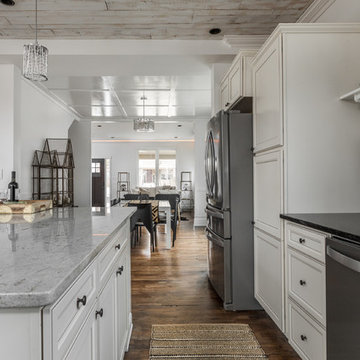
Idées déco pour une petite cuisine américaine classique en L avec un évier encastré, un placard avec porte à panneau encastré, des portes de placard blanches, un plan de travail en granite, une crédence noire, une crédence en ardoise, un électroménager en acier inoxydable, un sol en bois brun, îlot, un sol marron et plan de travail noir.
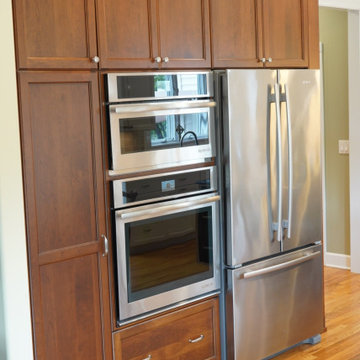
We removed a pantry closet to create this appliance cabinet wall of beautiful natural cherry cabinets
Exemple d'une cuisine chic en U et bois brun fermée et de taille moyenne avec un évier 2 bacs, un placard à porte plane, un plan de travail en granite, une crédence beige, une crédence en ardoise, un électroménager en acier inoxydable, un sol en bois brun, îlot, un sol marron et un plan de travail multicolore.
Exemple d'une cuisine chic en U et bois brun fermée et de taille moyenne avec un évier 2 bacs, un placard à porte plane, un plan de travail en granite, une crédence beige, une crédence en ardoise, un électroménager en acier inoxydable, un sol en bois brun, îlot, un sol marron et un plan de travail multicolore.
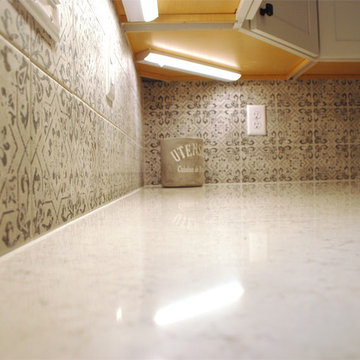
Emerson J. Clauss IV
Exemple d'une cuisine américaine chic en U de taille moyenne avec un évier de ferme, un placard à porte shaker, des portes de placard blanches, plan de travail en marbre, une crédence multicolore, une crédence en ardoise, un électroménager en acier inoxydable, parquet clair, îlot, un sol marron et un plan de travail blanc.
Exemple d'une cuisine américaine chic en U de taille moyenne avec un évier de ferme, un placard à porte shaker, des portes de placard blanches, plan de travail en marbre, une crédence multicolore, une crédence en ardoise, un électroménager en acier inoxydable, parquet clair, îlot, un sol marron et un plan de travail blanc.

Cette photo montre une cuisine ouverte linéaire asiatique avec un évier encastré, un placard à porte plane, des portes de placard marrons, un plan de travail en surface solide, une crédence blanche, une crédence en ardoise, un sol en contreplaqué, une péninsule, un sol marron et un plan de travail beige.
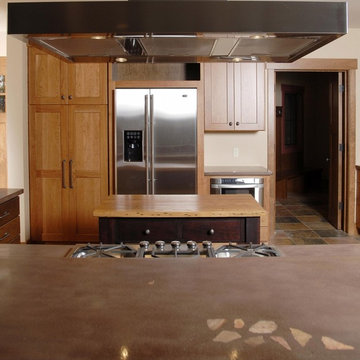
The Craftsman started with moving the existing historic log cabin located on the property and turning it into the detached garage. The main house spares no detail. This home focuses on craftsmanship as well as sustainability. Again we combined passive orientation with super insulation, PV Solar, high efficiency heat and the reduction of construction waste.
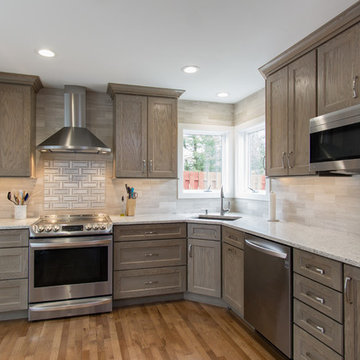
Although this remodel retained the original floorplan, we completely updated this entire entry/family room/dining area/kitchen to bring it up to date with current design trends. We built created a built-in dining table of matching wood to keep the design consistent. We also completely revamped the fireplace to give it a more modern appeal.
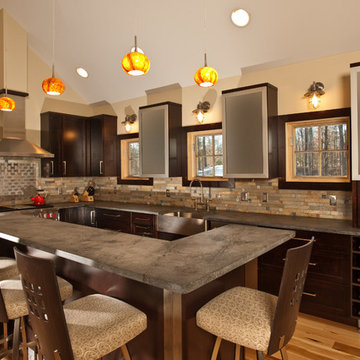
Rob Spring Photography
Idées déco pour une cuisine ouverte contemporaine en L et bois foncé de taille moyenne avec un évier de ferme, un placard à porte shaker, un plan de travail en stéatite, une crédence grise, un électroménager en acier inoxydable, îlot, une crédence en ardoise, un sol en bois brun, un sol marron et un plan de travail gris.
Idées déco pour une cuisine ouverte contemporaine en L et bois foncé de taille moyenne avec un évier de ferme, un placard à porte shaker, un plan de travail en stéatite, une crédence grise, un électroménager en acier inoxydable, îlot, une crédence en ardoise, un sol en bois brun, un sol marron et un plan de travail gris.
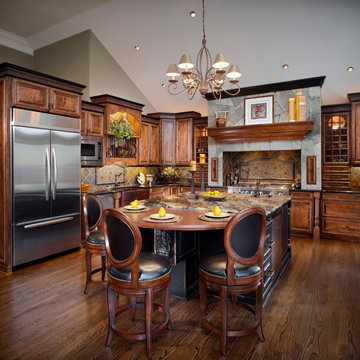
Chipper Hatter
Cette image montre une cuisine ouverte chalet en U et bois foncé de taille moyenne avec un évier de ferme, un placard avec porte à panneau surélevé, une crédence multicolore, un électroménager en acier inoxydable, parquet foncé, îlot, une crédence en ardoise, un plan de travail en granite et un sol marron.
Cette image montre une cuisine ouverte chalet en U et bois foncé de taille moyenne avec un évier de ferme, un placard avec porte à panneau surélevé, une crédence multicolore, un électroménager en acier inoxydable, parquet foncé, îlot, une crédence en ardoise, un plan de travail en granite et un sol marron.
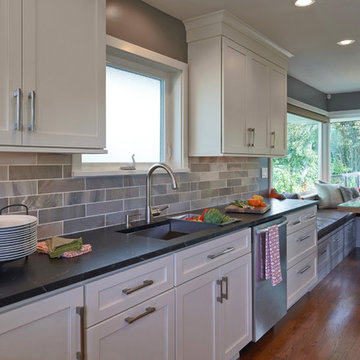
Co-Designer: Trisha Gaffney, AKBD |
Co-Designer & Cabinetry by: Vawn Greany, CMKBD |
Dura Supreme Cabinetry by Collaborative Interiors |
Photography by: Dale Lang, NW Architectural Photography |
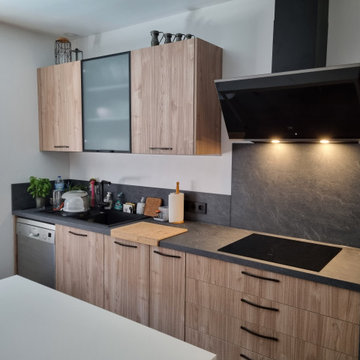
Aménagement d'une cuisine parallèle industrielle en bois clair fermée et de taille moyenne avec un évier 1 bac, un plan de travail en stratifié, une crédence grise, une crédence en ardoise, un électroménager noir, un sol en carrelage de céramique, aucun îlot, un sol marron, un plan de travail gris et un placard à porte affleurante.
Idées déco de cuisines avec une crédence en ardoise et un sol marron
5