Idées déco de cuisines avec une crédence en ardoise et une crédence
Trier par :
Budget
Trier par:Populaires du jour
161 - 180 sur 2 072 photos
1 sur 3
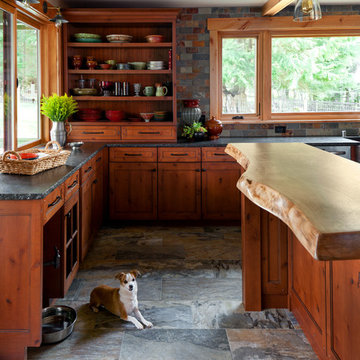
Photography: Christian J Anderson.
Contractor & Finish Carpenter: Poli Dmitruks of PDP Perfection LLC.
Idée de décoration pour une cuisine champêtre en L et bois brun fermée et de taille moyenne avec un évier de ferme, un placard à porte shaker, un plan de travail en granite, une crédence grise, une crédence en ardoise, un électroménager en acier inoxydable, un sol en carrelage de porcelaine, îlot et un sol gris.
Idée de décoration pour une cuisine champêtre en L et bois brun fermée et de taille moyenne avec un évier de ferme, un placard à porte shaker, un plan de travail en granite, une crédence grise, une crédence en ardoise, un électroménager en acier inoxydable, un sol en carrelage de porcelaine, îlot et un sol gris.
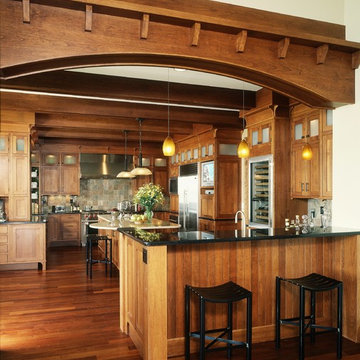
Beth Singer Photographer, Inc.
Réalisation d'une cuisine tradition en bois brun avec un placard à porte shaker, une crédence grise, un électroménager en acier inoxydable et une crédence en ardoise.
Réalisation d'une cuisine tradition en bois brun avec un placard à porte shaker, une crédence grise, un électroménager en acier inoxydable et une crédence en ardoise.
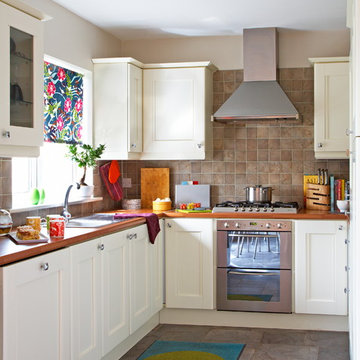
Exemple d'une cuisine éclectique fermée avec un évier posé, un placard avec porte à panneau encastré, des portes de placard blanches, une crédence marron, un électroménager en acier inoxydable et une crédence en ardoise.
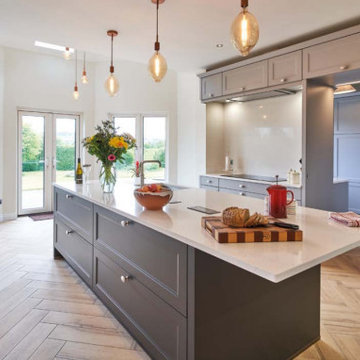
When it comes to choosing a new kitchen, some
homeowners have a very specific brief. But
most, like Rosario and John need a little expert
guidance.
‘We knew we wanted a contemporary kitchen with modern
appliances,’ Rosario explains. ‘But we didn’t know exactly
what was available and whether they would suit our needs or
style. In general our brief was quite simple – a new kitchen,
with up-to-date appliances and a central island where we
could gather with family and entertain friends.’
Having researched a number of companies, the couple were
impressed by Timbercraft’s high standard of quality kitchens,
the variety of designs available and the fact that all products
could be customised to their specific needs. Meeting senior
designer Áine O’Connor, proved the icing on the cake.
‘Áine really impressed us,’ Rosario says. ‘As well as advising
us on the style of kitchen, she also told us how we could
make the best use of the space available. Her ideas, including
flipping the whole layout, wouldn’t have occurred to us.
Yet as it turned out, it makes perfect sense! Equally, her
suggestion that we remodel the dining area and create a link
to the kitchen, integrating the utility room with what’s known
as a ‘priest hole’ has proven absolutely brilliant. The addition
of a French door and extended windows means that, with our
seating area facing the garden and patio, we have beautiful
views over the countryside.’
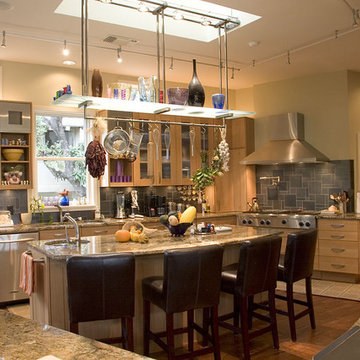
A true cook's kitchen -light, airy, modern, and easy.
Aménagement d'une cuisine contemporaine avec un placard à porte vitrée, un électroménager en acier inoxydable, un plan de travail en granite et une crédence en ardoise.
Aménagement d'une cuisine contemporaine avec un placard à porte vitrée, un électroménager en acier inoxydable, un plan de travail en granite et une crédence en ardoise.
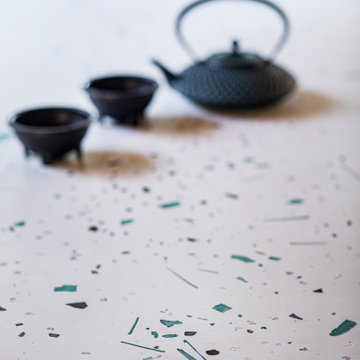
breakfast area in kitchen with custom concrete and glass dining table. Concrete inserted with chards of auto glass, abalone shell, and other colored natural glass.
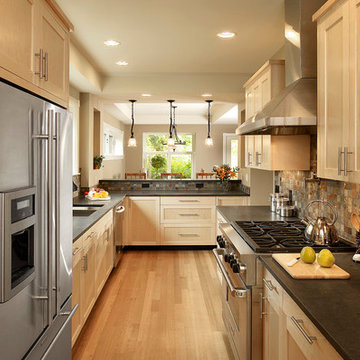
Cette image montre une cuisine design en bois clair avec un placard à porte shaker, une crédence multicolore, un électroménager en acier inoxydable et une crédence en ardoise.
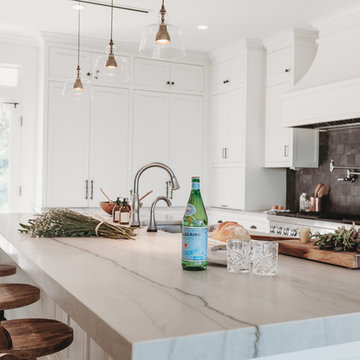
Luce di Luna Countertops
Cette photo montre une grande cuisine ouverte encastrable chic en L avec un évier encastré, un placard à porte shaker, des portes de placard blanches, un plan de travail en quartz, une crédence noire, une crédence en ardoise, un sol en bois brun, îlot, un sol marron et un plan de travail beige.
Cette photo montre une grande cuisine ouverte encastrable chic en L avec un évier encastré, un placard à porte shaker, des portes de placard blanches, un plan de travail en quartz, une crédence noire, une crédence en ardoise, un sol en bois brun, îlot, un sol marron et un plan de travail beige.
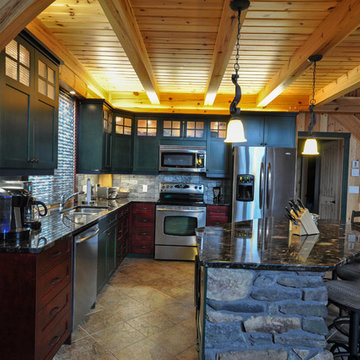
This timber covered kitchen holds above it a perfectly placed loft. This is just one of the amazing features a full timber frame allows for.
Cette photo montre une grande cuisine américaine montagne en L avec un évier encastré, un placard à porte shaker, un plan de travail en granite, une crédence noire, une crédence en ardoise, un électroménager en acier inoxydable, un sol en carrelage de céramique et îlot.
Cette photo montre une grande cuisine américaine montagne en L avec un évier encastré, un placard à porte shaker, un plan de travail en granite, une crédence noire, une crédence en ardoise, un électroménager en acier inoxydable, un sol en carrelage de céramique et îlot.

Our clients wanted to update their kitchen and create more storage space. They also needed a desk area in the kitchen and a display area for family keepsakes. With small children, they were not using the breakfast bar on the island, so we chose when redesigning the island to add storage instead of having the countertop overhang for seating. We extended the height of the cabinetry also. A desk area with 2 file drawers and mail sorting cubbies was created so the homeowners could have a place to organize their bills, charge their electronics, and pay bills. We also installed 2 plugs into the narrow bookcase to the right of the desk area with USB plugs for charging phones and tablets.
Our clients chose a cherry craftsman cabinet style with simple cups and knobs in brushed stainless steel. For the countertops, Silestone Copper Mist was chosen. It is a gorgeous slate blue hue with copper flecks. To compliment this choice, I custom designed this slate backsplash using multiple colors of slate. This unique, natural stone, geometric backsplash complemented the countertops and the cabinetry style perfectly.
We installed a pot filler over the cooktop and a pull-out spice cabinet to the right of the cooktop. To utilize counterspace, the microwave was installed into a wall cabinet to the right of the cooktop. We moved the sink and dishwasher into the island and placed a pull-out garbage and recycling drawer to the left of the sink. An appliance lift was also installed for a Kitchenaid mixer to be stored easily without ever having to lift it.
To improve the lighting in the kitchen and great room which has a vaulted pine tongue and groove ceiling, we designed and installed hollow beams to run the electricity through from the kitchen to the fireplace. For the island we installed 3 pendants and 4 down lights to provide ample lighting at the island. All lighting was put onto dimmer switches. We installed new down lighting along the cooktop wall. For the great room, we installed track lighting and attached it to the sides of the beams and used directional lights to provide lighting for the great room and to light up the fireplace.
The beautiful home in the woods, now has an updated, modern kitchen and fantastic lighting which our clients love.
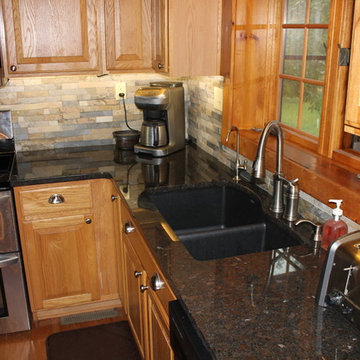
Cygnus granite on island tops and Coffee Brown granite on the perimeter countertops with slate backsplash tile, granite composite Blanco sink, and brushed nickel faucet.
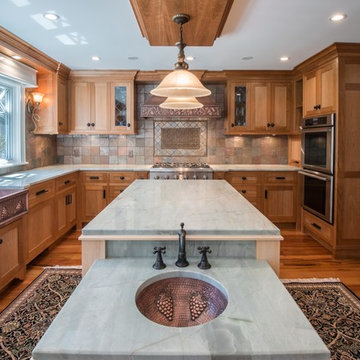
A extensive house renovation yielded this gem of a kitchen for these homeowners. The finishes are superb, as is the craftsmanship. The backsplash is made of a multicolor slate and our favorite handmade decorative tiles for the focal and border. The slate picks up the green tones of the granite as well as the warm wood cabinetry to perfection and creates an incredibly intimate and sophisticated space.
Interior Design: Christine Fleskes (Long Look Kitchen & Bath)
Builder: Fallon Custom Homes
Photography: Hadrien Dimier Photographie
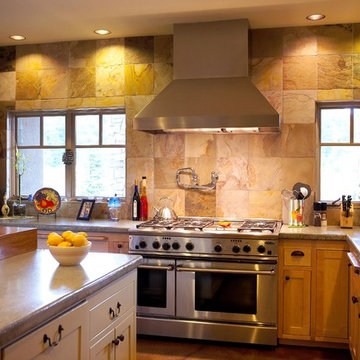
Photography by Ian Gleadle.
Cette image montre une cuisine bohème en bois brun avec un électroménager en acier inoxydable, un plan de travail en béton, une crédence marron, îlot et une crédence en ardoise.
Cette image montre une cuisine bohème en bois brun avec un électroménager en acier inoxydable, un plan de travail en béton, une crédence marron, îlot et une crédence en ardoise.
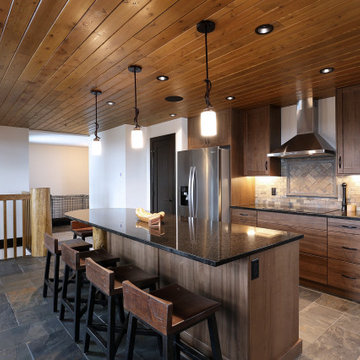
Entering the chalet, an open concept great room greets you. Kitchen, dining, and vaulted living room with wood ceilings create uplifting space to gather and connect with additional seating at granite kitchen island/bar.

Sherwin Williams Renwick Olive is on the walls, The slate tile backsplash runs to the ceiling. The cabinets feature a built in shelf for cookbooks or electronic storage.
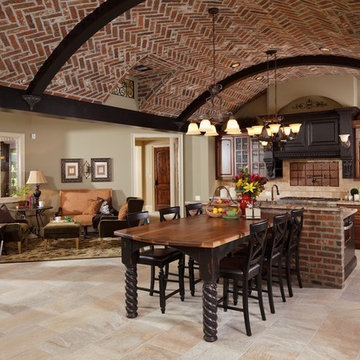
Kolanowski Studio
Idée de décoration pour une cuisine ouverte tradition en bois foncé avec un placard avec porte à panneau surélevé, un plan de travail en granite, une crédence beige, un sol beige et une crédence en ardoise.
Idée de décoration pour une cuisine ouverte tradition en bois foncé avec un placard avec porte à panneau surélevé, un plan de travail en granite, une crédence beige, un sol beige et une crédence en ardoise.
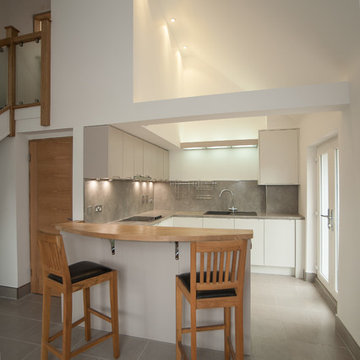
Inspiration pour une cuisine américaine design en U de taille moyenne avec un évier posé, un placard à porte plane, des portes de placard blanches, une crédence grise, une crédence en ardoise, un électroménager en acier inoxydable, un sol en carrelage de céramique, une péninsule et un sol gris.
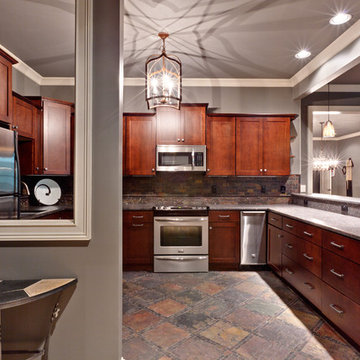
Sacha Griffin
Idée de décoration pour une cuisine tradition en U et bois foncé avec un placard à porte shaker, une crédence multicolore, un électroménager en acier inoxydable et une crédence en ardoise.
Idée de décoration pour une cuisine tradition en U et bois foncé avec un placard à porte shaker, une crédence multicolore, un électroménager en acier inoxydable et une crédence en ardoise.
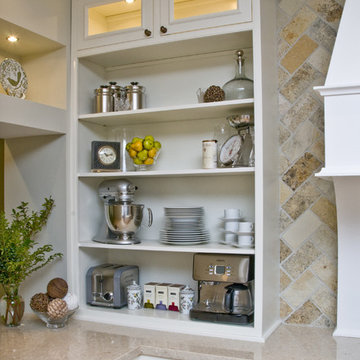
Cette photo montre une cuisine américaine linéaire chic de taille moyenne avec un évier encastré, un placard avec porte à panneau encastré, des portes de placard blanches, un plan de travail en granite, une crédence beige, une crédence en ardoise, un électroménager en acier inoxydable, un sol en bois brun, îlot, un sol marron et un plan de travail beige.
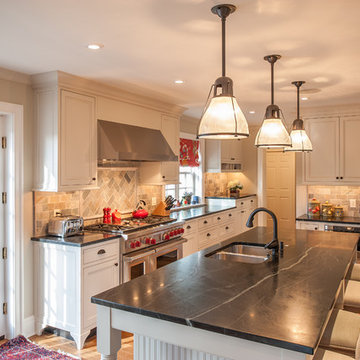
Angle Eye Photography
Cette image montre une cuisine traditionnelle en L fermée avec un évier 2 bacs, un placard à porte affleurante, des portes de placard blanches, une crédence multicolore, un électroménager en acier inoxydable, une crédence en ardoise, un plan de travail en stéatite, un sol en bois brun, îlot et un sol marron.
Cette image montre une cuisine traditionnelle en L fermée avec un évier 2 bacs, un placard à porte affleurante, des portes de placard blanches, une crédence multicolore, un électroménager en acier inoxydable, une crédence en ardoise, un plan de travail en stéatite, un sol en bois brun, îlot et un sol marron.
Idées déco de cuisines avec une crédence en ardoise et une crédence
9