Idées déco de cuisines avec une crédence en bois et aucun îlot
Trier par :
Budget
Trier par:Populaires du jour
161 - 180 sur 2 270 photos
1 sur 3

photo by Susan Teare
Aménagement d'une cuisine ouverte classique en L de taille moyenne avec des portes de placards vertess, un évier de ferme, un placard à porte shaker, un plan de travail en quartz modifié, une crédence blanche, une crédence en bois, un électroménager en acier inoxydable, parquet foncé, aucun îlot et un sol marron.
Aménagement d'une cuisine ouverte classique en L de taille moyenne avec des portes de placards vertess, un évier de ferme, un placard à porte shaker, un plan de travail en quartz modifié, une crédence blanche, une crédence en bois, un électroménager en acier inoxydable, parquet foncé, aucun îlot et un sol marron.
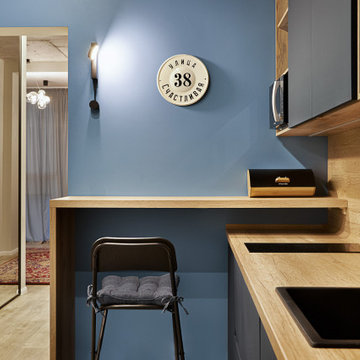
Interior of kitchen which is in hallway. It is modern, compact and usable for living
Cette photo montre une petite cuisine ouverte linéaire et blanche et bois tendance avec un évier encastré, un placard à porte plane, des portes de placard bleues, un plan de travail en surface solide, une crédence beige, une crédence en bois, un électroménager noir, parquet clair, aucun îlot, un sol beige, un plan de travail beige et poutres apparentes.
Cette photo montre une petite cuisine ouverte linéaire et blanche et bois tendance avec un évier encastré, un placard à porte plane, des portes de placard bleues, un plan de travail en surface solide, une crédence beige, une crédence en bois, un électroménager noir, parquet clair, aucun îlot, un sol beige, un plan de travail beige et poutres apparentes.

Небольшая прямая кухня в матовом белом и сером цветах. Современный дизайн кухни в элегантном сочетании матового белого и серого цветов. Высокие кухонные шкафы оптимизируют хранение, сохраняя при этом чистый минималистичный вид. Обновите дизайн интерьера кухни с помощью этого шикарного компактного решения.
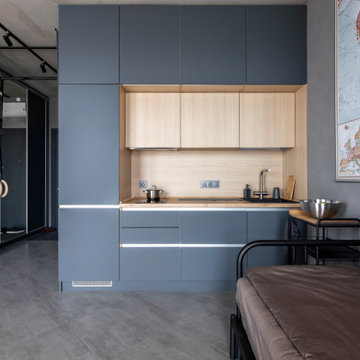
Inspiration pour une petite cuisine ouverte linéaire et bicolore urbaine avec un évier encastré, un placard à porte plane, des portes de placard grises, un plan de travail en stratifié, une crédence beige, une crédence en bois, un électroménager noir, un sol en carrelage de porcelaine, aucun îlot, un sol gris et un plan de travail beige.
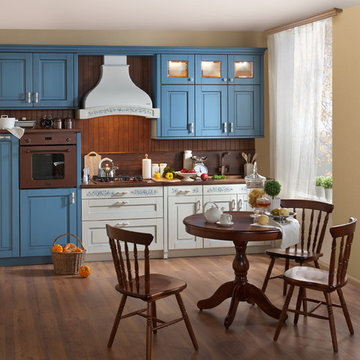
Александр Воронин
Inspiration pour une cuisine américaine linéaire rustique de taille moyenne avec un évier posé, un placard avec porte à panneau surélevé, des portes de placard bleues, un plan de travail en stratifié, une crédence marron, une crédence en bois, un électroménager de couleur, aucun îlot et un plan de travail marron.
Inspiration pour une cuisine américaine linéaire rustique de taille moyenne avec un évier posé, un placard avec porte à panneau surélevé, des portes de placard bleues, un plan de travail en stratifié, une crédence marron, une crédence en bois, un électroménager de couleur, aucun îlot et un plan de travail marron.
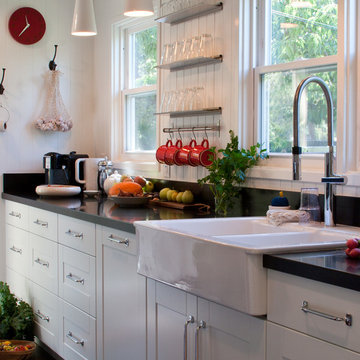
Small Galley kitchen in Sonoma, CA. This little budget job was done with Ikea cabinets that were customized to fit the space (ie, stacked upper cabinets to create a shallow pantry). The bright red range creates a focal point while open shelves offer upper storage without invading the small space.
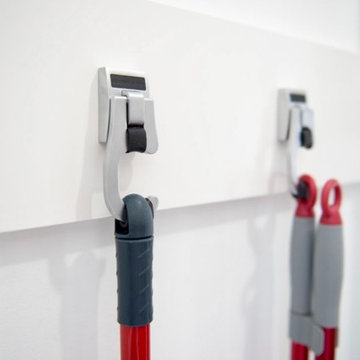
Réalisation d'une arrière-cuisine tradition en L de taille moyenne avec un placard à porte shaker, des portes de placard blanches, un plan de travail en bois, une crédence blanche, une crédence en bois, parquet foncé, aucun îlot, un sol marron et un plan de travail marron.
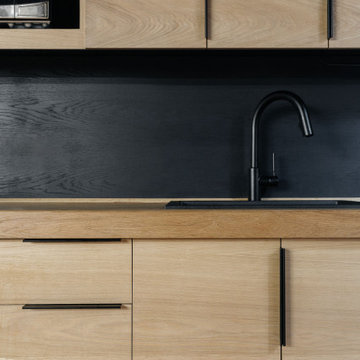
For this kitchen redesign, we drew inspiration from the industrial surroundings of Flatiron, as well as the owners' African roots -- building a space that reflected both.
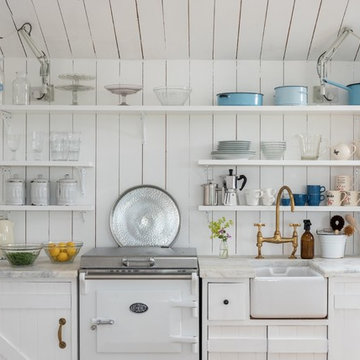
Unique Home Stays
Exemple d'une petite cuisine linéaire romantique avec un évier de ferme, des portes de placard blanches, plan de travail en marbre, un électroménager blanc, aucun îlot, un plan de travail blanc, un placard sans porte, une crédence blanche et une crédence en bois.
Exemple d'une petite cuisine linéaire romantique avec un évier de ferme, des portes de placard blanches, plan de travail en marbre, un électroménager blanc, aucun îlot, un plan de travail blanc, un placard sans porte, une crédence blanche et une crédence en bois.
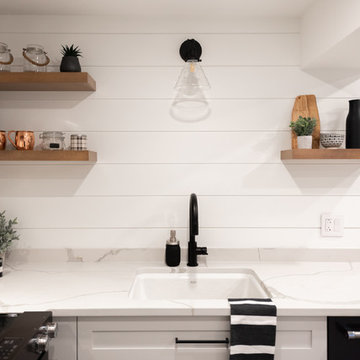
Bodoüm Photographie
Idée de décoration pour une petite cuisine ouverte champêtre en L avec un évier 1 bac, un placard à porte shaker, des portes de placard blanches, un plan de travail en quartz, une crédence blanche, une crédence en bois, un électroménager noir, aucun îlot, un sol gris, un plan de travail blanc et sol en stratifié.
Idée de décoration pour une petite cuisine ouverte champêtre en L avec un évier 1 bac, un placard à porte shaker, des portes de placard blanches, un plan de travail en quartz, une crédence blanche, une crédence en bois, un électroménager noir, aucun îlot, un sol gris, un plan de travail blanc et sol en stratifié.

オーナールームダイニングキッチン。
床をグレーの磁器質タイル、天井を木質系不燃パネルで仕上げ、高級感のある内部空間をつくりだしています。北側には大開口を設け、明るく開放感のある室内としています。
キッチンの面材は突板(トリュフビーチ)を採用。独特の素材感を持つトリュフの質感を最大限活かせるよう、天板はブラックのセラミックストーンとしています。ダイニングテーブルは設けず、収納式のベンチと、シンク前のカウンターで食事をとるスタイル。調理中も会話の弾むような
コの字型のキッチンです。
Photo by 海老原一己/Grass Eye Inc
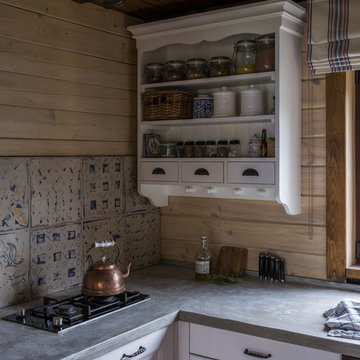
Дина Александрова
Idées déco pour une cuisine montagne en U de taille moyenne avec des portes de placard blanches, un plan de travail en béton, une crédence grise, une crédence en bois, aucun îlot, un plan de travail gris, un évier de ferme et un placard avec porte à panneau encastré.
Idées déco pour une cuisine montagne en U de taille moyenne avec des portes de placard blanches, un plan de travail en béton, une crédence grise, une crédence en bois, aucun îlot, un plan de travail gris, un évier de ferme et un placard avec porte à panneau encastré.
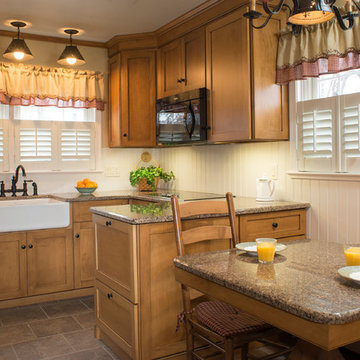
Aménagement d'une cuisine américaine classique en L et bois brun de taille moyenne avec un évier de ferme, un placard à porte shaker, un plan de travail en granite, une crédence blanche, une crédence en bois, un électroménager noir, un sol en carrelage de porcelaine, aucun îlot, un sol marron et un plan de travail marron.
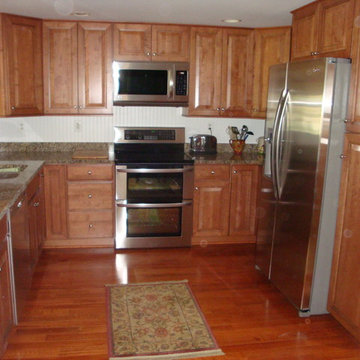
Cette image montre une cuisine traditionnelle en U et bois brun fermée et de taille moyenne avec un évier 2 bacs, un placard avec porte à panneau surélevé, un plan de travail en granite, une crédence blanche, une crédence en bois, un électroménager en acier inoxydable, parquet foncé, aucun îlot, un sol marron et un plan de travail beige.

Kitchen looking towards Dining Room and Living Room beyond. Photo by Clark Dugger
Idée de décoration pour une petite cuisine américaine encastrable et parallèle design en bois foncé avec un évier encastré, un placard à porte plane, un plan de travail en bois, une crédence marron, une crédence en bois, un sol en bois brun, aucun îlot et un sol marron.
Idée de décoration pour une petite cuisine américaine encastrable et parallèle design en bois foncé avec un évier encastré, un placard à porte plane, un plan de travail en bois, une crédence marron, une crédence en bois, un sol en bois brun, aucun îlot et un sol marron.
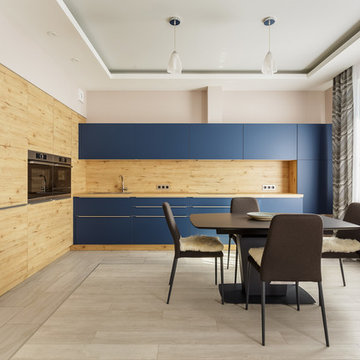
Один из реализованных нами проектов - кухня Nolte Artwood | Feel. Строгий лаконичный дизайн смягчен за счет использования контрастных фактур, открытых элементов и асимметричного расположения элементов. Матовые лакированные фасады изготовлены в цвете Ozeanblau. Цоколь, кухонный фартук, столешница и фасады высоких колонн выполнены с фактурой дикого дуба рустикального. Для удобства пользования рабочей поверхностью в нижние панели навесные шкафов встроили LED-светильники. Высокие шкафы утопили в специальной нише в стене, что позволило визуально расширить пространство. Данный проект реализован в 2017 году. Фотограф - Андрей Сорокин.
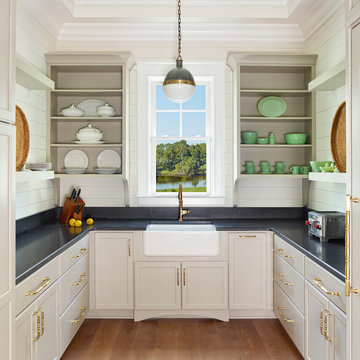
An old school addition to grand houses in the past, this is a true butler's pantry. With extensive storage for extra dishes, glasses, serving pieces, etc. It also features a Su Zero dual temp wine tower, has room for all the small appliances that clutter kitchen counters and is perfect for caterers and flower arranging. A true workhorse for the household.
Holger Obenaus Photography
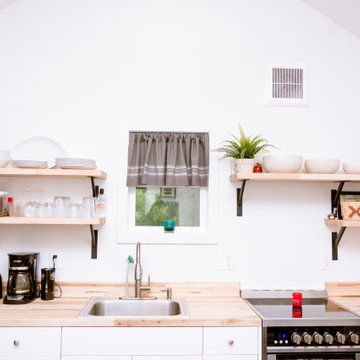
Model: Cascade Modern.
This modern, 378 square-foot Kabin features a laundry room, partially vaulted loft, a common room with vaulted ceiling to maximize space, 1 bathroom and a 40 sq. ft. covered porch. This backyard cottage is constructed to Built Green’s 4-star standards.
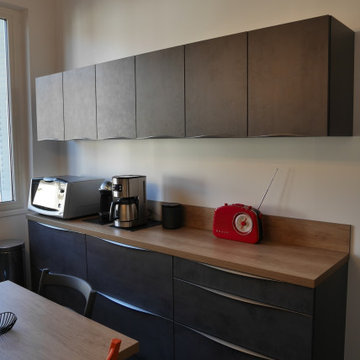
Cuisine Sachsen küchen
Réalisation d'une cuisine parallèle design fermée et de taille moyenne avec un évier 1 bac, un placard à porte plane, des portes de placard grises, un plan de travail en stratifié, une crédence en bois, un électroménager en acier inoxydable, un sol en vinyl, aucun îlot et un sol gris.
Réalisation d'une cuisine parallèle design fermée et de taille moyenne avec un évier 1 bac, un placard à porte plane, des portes de placard grises, un plan de travail en stratifié, une crédence en bois, un électroménager en acier inoxydable, un sol en vinyl, aucun îlot et un sol gris.
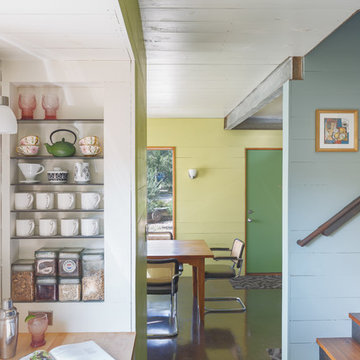
shiplap walls
Benjamin Moore 'Bavarian Cream'
Dunn Edwards 'Hay Day'
reclaimed pine shelves on steel brackets
John Boos maple butcher block
integrated dyed concrete floor
Access lighting
custom cabinetry
Idées déco de cuisines avec une crédence en bois et aucun îlot
9