Idées déco de cuisines avec une crédence en bois et un plan de travail blanc
Trier par :
Budget
Trier par:Populaires du jour
41 - 60 sur 1 671 photos
1 sur 3
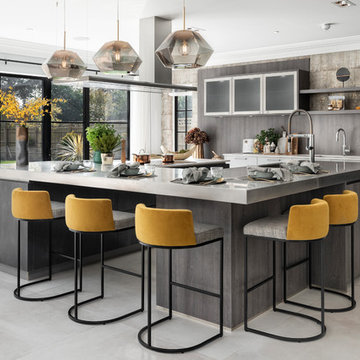
A striking industrial kitchen for a newly built home in Buckinghamshire. This exquisite property, developed by EAB Homes, is a magnificent new home that sets a benchmark for individuality and refinement. The home is a beautiful example of open-plan living and the kitchen is the relaxed heart of the home and forms the hub for the dining area, coffee station, wine area, prep kitchen and garden room.
The kitchen layout centres around a U-shaped kitchen island which creates additional storage space and a large work surface for food preparation or entertaining friends. To add a contemporary industrial feel, the kitchen cabinets are finished in a combination of Grey Oak and Graphite Concrete. Steel accents such as the knurled handles, thicker island worktop with seamless welded sink, plinth and feature glazed units add individuality to the design and tie the kitchen together with the overall interior scheme.
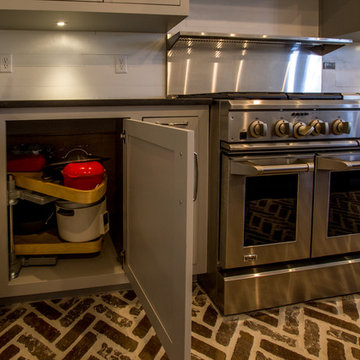
Renovation to 1850's Kitchen
Aménagement d'une grande cuisine classique en L fermée avec un évier de ferme, un placard à porte affleurante, des portes de placard grises, plan de travail en marbre, une crédence blanche, une crédence en bois, un électroménager en acier inoxydable, un sol en brique, îlot, un sol marron et un plan de travail blanc.
Aménagement d'une grande cuisine classique en L fermée avec un évier de ferme, un placard à porte affleurante, des portes de placard grises, plan de travail en marbre, une crédence blanche, une crédence en bois, un électroménager en acier inoxydable, un sol en brique, îlot, un sol marron et un plan de travail blanc.
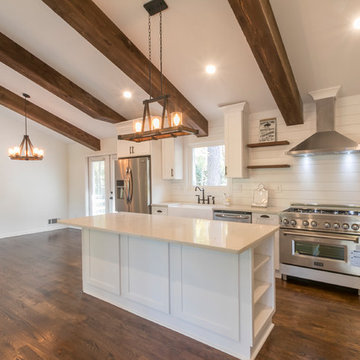
Réalisation d'une cuisine ouverte champêtre en L de taille moyenne avec un évier de ferme, un placard à porte shaker, des portes de placard blanches, un plan de travail en quartz, une crédence blanche, une crédence en bois, un électroménager en acier inoxydable, parquet foncé, îlot, un sol marron et un plan de travail blanc.
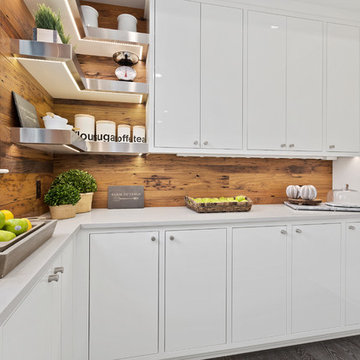
Tom Rauscher, Rauscher and Associates - Architecture
Dave McDonough - Parade Craze photographer
Inspiration pour une grande cuisine américaine design en U avec un évier de ferme, un placard à porte plane, des portes de placard blanches, une crédence marron, une crédence en bois, un électroménager en acier inoxydable, un sol en bois brun, îlot, un sol marron et un plan de travail blanc.
Inspiration pour une grande cuisine américaine design en U avec un évier de ferme, un placard à porte plane, des portes de placard blanches, une crédence marron, une crédence en bois, un électroménager en acier inoxydable, un sol en bois brun, îlot, un sol marron et un plan de travail blanc.

Cette photo montre une cuisine nature en U fermée et de taille moyenne avec un évier de ferme, un placard à porte affleurante, des portes de placard bleues, un plan de travail en quartz modifié, une crédence blanche, une crédence en bois, un électroménager en acier inoxydable, parquet clair, îlot, un sol jaune, un plan de travail blanc et poutres apparentes.

Jacob Snavely
Aménagement d'une cuisine bord de mer en L avec un évier intégré, un placard à porte shaker, des portes de placard blanches, une crédence marron, une crédence en bois, un électroménager en acier inoxydable, un sol en bois brun, îlot, un sol marron et un plan de travail blanc.
Aménagement d'une cuisine bord de mer en L avec un évier intégré, un placard à porte shaker, des portes de placard blanches, une crédence marron, une crédence en bois, un électroménager en acier inoxydable, un sol en bois brun, îlot, un sol marron et un plan de travail blanc.
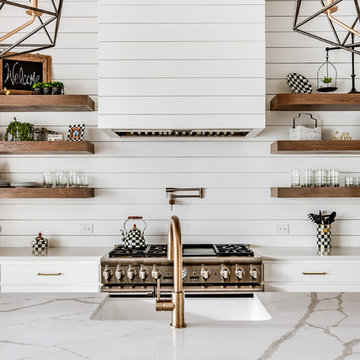
Rosewood Custom Builders
Exemple d'une cuisine nature avec un évier de ferme, un placard à porte shaker, des portes de placard grises, un plan de travail en quartz modifié, une crédence blanche, une crédence en bois, un électroménager en acier inoxydable, parquet clair, îlot, un sol gris et un plan de travail blanc.
Exemple d'une cuisine nature avec un évier de ferme, un placard à porte shaker, des portes de placard grises, un plan de travail en quartz modifié, une crédence blanche, une crédence en bois, un électroménager en acier inoxydable, parquet clair, îlot, un sol gris et un plan de travail blanc.
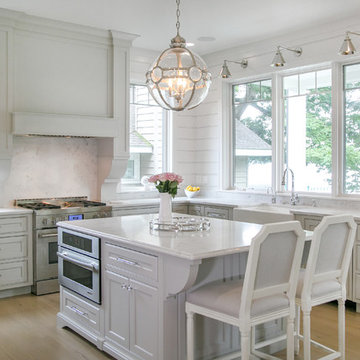
Shanna Wolf
Exemple d'une cuisine américaine encastrable chic en U de taille moyenne avec un évier de ferme, un placard à porte affleurante, des portes de placard grises, un plan de travail en quartz modifié, une crédence blanche, une crédence en bois, îlot, un plan de travail blanc, parquet clair et un sol beige.
Exemple d'une cuisine américaine encastrable chic en U de taille moyenne avec un évier de ferme, un placard à porte affleurante, des portes de placard grises, un plan de travail en quartz modifié, une crédence blanche, une crédence en bois, îlot, un plan de travail blanc, parquet clair et un sol beige.
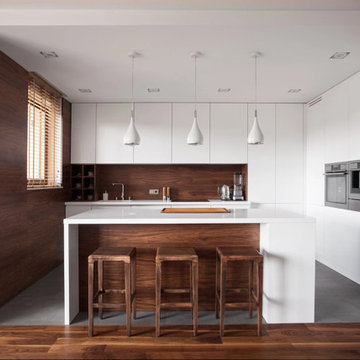
Inspiration pour une cuisine minimaliste en L de taille moyenne avec un placard à porte plane, des portes de placard blanches, une crédence en bois, un électroménager en acier inoxydable, îlot, un évier encastré, un plan de travail en quartz modifié, une crédence marron, un sol gris et un plan de travail blanc.
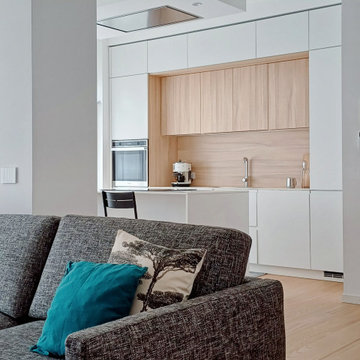
Exemple d'une cuisine ouverte parallèle scandinave de taille moyenne avec un évier encastré, un placard à porte plane, des portes de placard blanches, un plan de travail en surface solide, une crédence en bois, un électroménager en acier inoxydable, parquet clair, îlot et un plan de travail blanc.

A bespoke kitchen diner. A collaboration with Patrick Lewis Architects and our Client, whom we’ve worked with for over ten years, and Nicola Harding Garden Design. We fully refurbished this Grade II listed Georgian townhouse. The highly creative rear extension was featured in The Sunday Times and won second place in New London Architecture’s Don’t Move, Improve! awards.
See more of this project on my portfolio at:
https://www.gemmadudgeon.com
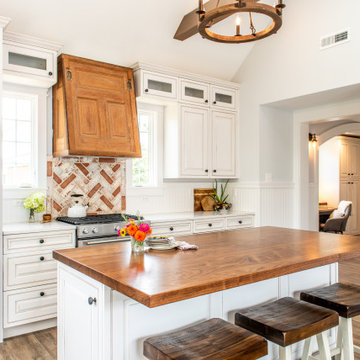
Countertop Wood: Walnut with Sapwood
Category: Kitchen Island Counter
Construction Style: Flat Grain
Countertop Thickness: 1-3/4" thick
Size: 42" x 75"
Countertop Edge Profile: 1/8" Roundover on top edges, bottom edges and vertical corners
Wood Countertop Finish: Durata® Waterproof Permanent Finish in Satin sheen
Wood Stain: Black Glaze (#04715)
Designer: Cindy Succa, designer, at Mark IV Kitchen & Bath Gallery
Job: 25381

Общая информация:
Модель Echo
Корпус - ЛДСП 18 мм влагостойкая, декор серый.
Фасады - эмалированные, основа МДФ 19 мм, лак глубоко матовый/высоко глянцевый.
Фасады и внутренняя отделка модуля - натуральный шпон ореха американского, основа - МДФ 19 мм, лак глубоко матовый.
Столешница - кварцевый агломерат.
Фартук - натуральный шпон ореха американского, основа - МДФ 18 мм, лак глубоко матовый.
Диодная подсветка рабочей зоны.
Диодная подсветка навесных шкафов.
Механизмы открывания ручка-профиль Gola.
Механизмы закрывания Blum Blumotion.
Ящики Blum Legrabox pure - 3 группы.
Сушилка для посуды.
Мусорная система.
Лоток для приборов.
Встраиваемые розетки для малой бытовой техники в столешнице EVOline BackFlip.
Мойка Blanco.
Смеситель Omoikiri.
Бытовая техника Neff.
Стоимость проекта - 642 тыс.руб. без учёта бытовой техники.
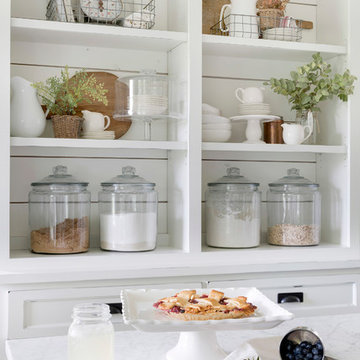
Idées déco pour une cuisine américaine campagne en U de taille moyenne avec un évier de ferme, un placard à porte affleurante, des portes de placard blanches, une crédence blanche, une crédence en bois, parquet peint, îlot, un sol blanc et un plan de travail blanc.
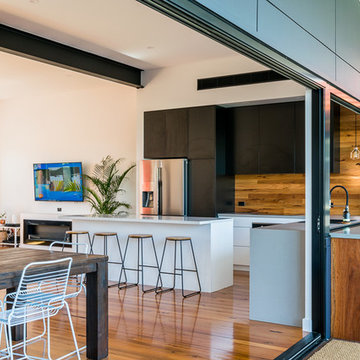
This is an amazing modern family kitchen, that brings the indoors outdoors with a modern industrial feel.
Cette image montre une cuisine ouverte design en L de taille moyenne avec un plan de travail en quartz modifié, un électroménager noir, parquet clair, îlot, un plan de travail blanc, un placard à porte plane, des portes de placard noires, une crédence marron, une crédence en bois et un sol marron.
Cette image montre une cuisine ouverte design en L de taille moyenne avec un plan de travail en quartz modifié, un électroménager noir, parquet clair, îlot, un plan de travail blanc, un placard à porte plane, des portes de placard noires, une crédence marron, une crédence en bois et un sol marron.
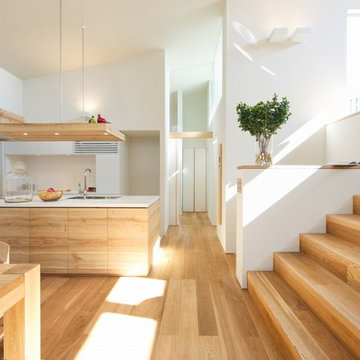
photo : Kazufumi Nitta
Inspiration pour une cuisine ouverte linéaire nordique en bois clair avec un placard à porte plane, parquet clair, un plan de travail en surface solide, une crédence blanche, une crédence en bois, une péninsule et un plan de travail blanc.
Inspiration pour une cuisine ouverte linéaire nordique en bois clair avec un placard à porte plane, parquet clair, un plan de travail en surface solide, une crédence blanche, une crédence en bois, une péninsule et un plan de travail blanc.

Gorgeous green and walnut kitchen.
Cette image montre une grande arrière-cuisine encastrable bohème en U avec un évier de ferme, un placard à porte plane, des portes de placards vertess, un plan de travail en quartz, une crédence verte, une crédence en bois, parquet foncé, îlot, un sol marron et un plan de travail blanc.
Cette image montre une grande arrière-cuisine encastrable bohème en U avec un évier de ferme, un placard à porte plane, des portes de placards vertess, un plan de travail en quartz, une crédence verte, une crédence en bois, parquet foncé, îlot, un sol marron et un plan de travail blanc.

Idées déco pour une cuisine campagne en U fermée et de taille moyenne avec un évier de ferme, un placard à porte affleurante, des portes de placard bleues, un plan de travail en quartz modifié, une crédence blanche, une crédence en bois, un électroménager en acier inoxydable, parquet clair, îlot, un sol jaune, un plan de travail blanc et poutres apparentes.
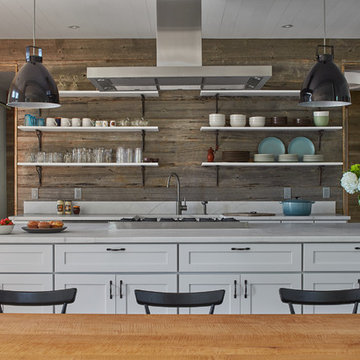
Modern Farmhouse is a contemporary take on a tradition building type, the Connecticut farmhouse. Our clients were interested in a house that fit in with the landscape while providing plenty of daylight with views to the surrounding property. The design uses simple gables arranged in a picturesque manner. It balances clean modern lines, traditional forms, and rustic textures. The new house is bright and light while also feeling personal and unique.
There was interest early on to compress the construction time and to design a building that would not take a lot of energy to run. To achieve these goals, the design of the main house used modular construction and a high performance envelope. To articulate the surfaces of the spaces, the owner assembled a group of designers and artisans. Natural textures and tones were layered over the volumes to give a sense of place and time. The modular units of the house are produced by Huntington Homes in East Montpelier, Vermont.
In addition to the main house, there is a pool house that sits symmetrically on the main axis of a long swimming pool. A glass enclosed living room fits between two concrete volumes that house a bathroom and storage spaces. An outdoor shower faces south, with an oculus that lets light in when the door is closed. The simple forms of the pool house sit below a green roof, which protects the glassy room from the summer sun and integrates the building into the hilly landscape.
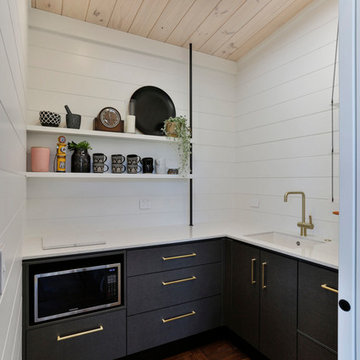
Idées déco pour une petite cuisine américaine contemporaine en L et bois foncé avec un évier encastré, un placard à porte plane, un plan de travail en quartz modifié, une crédence blanche, une crédence en bois, un électroménager noir, parquet clair, aucun îlot, un sol marron et un plan de travail blanc.
Idées déco de cuisines avec une crédence en bois et un plan de travail blanc
3