Idées déco de cuisines avec une crédence en bois et un sol en carrelage de porcelaine
Trier par :
Budget
Trier par:Populaires du jour
81 - 100 sur 562 photos
1 sur 3
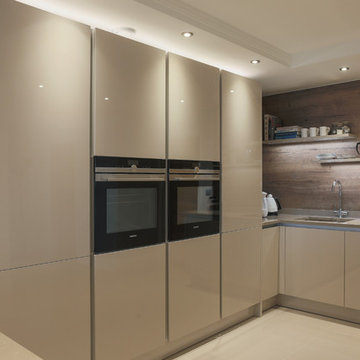
Aménagement d'une cuisine ouverte encastrable contemporaine en L de taille moyenne avec un évier intégré, un placard à porte plane, des portes de placard grises, un plan de travail en quartz, une crédence marron, une crédence en bois, un sol en carrelage de porcelaine, îlot et un sol beige.
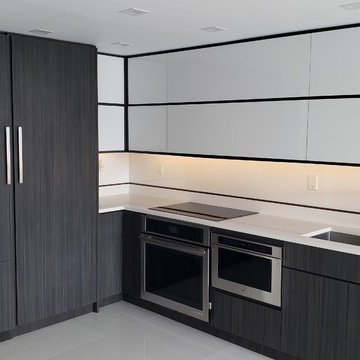
Cette image montre une cuisine américaine minimaliste en L de taille moyenne avec un évier encastré, un placard à porte plane, des portes de placard blanches, un plan de travail en quartz modifié, une crédence blanche, une crédence en bois, un électroménager en acier inoxydable, un sol en carrelage de porcelaine, aucun îlot, un sol blanc et un plan de travail blanc.
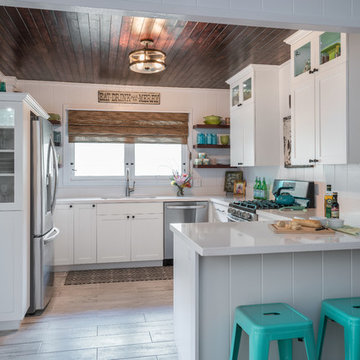
The white Quartz countertops and Shaker cabinet doors in this farmhouse style kitchen are accented by Mahogany floating wood shelves and a warm wood ceiling.
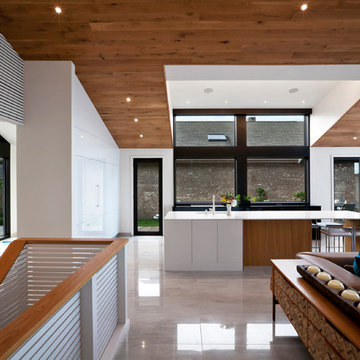
View from Master Suite Entry shows panorama from entry, to stairs down, to kitchen, dining, and living spaces, including lakeside view - Architecture/Interiors/Renderings/Photography: HAUS | Architecture For Modern Lifestyles - Construction Manager: WERK | Building Modern
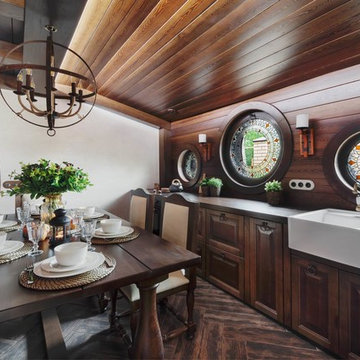
восстановленный интерьер Домика Хоббита
Cette photo montre une cuisine ouverte linéaire éclectique avec un évier encastré, un placard avec porte à panneau surélevé, des portes de placard marrons, un plan de travail en bois, une crédence marron, une crédence en bois, un électroménager noir, un sol en carrelage de porcelaine, un sol marron et un plan de travail marron.
Cette photo montre une cuisine ouverte linéaire éclectique avec un évier encastré, un placard avec porte à panneau surélevé, des portes de placard marrons, un plan de travail en bois, une crédence marron, une crédence en bois, un électroménager noir, un sol en carrelage de porcelaine, un sol marron et un plan de travail marron.
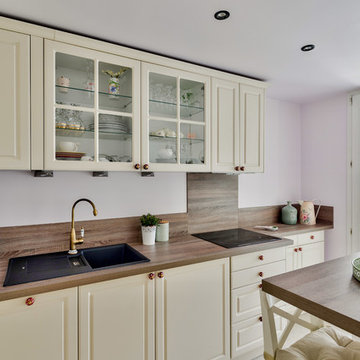
Rénovation complète d'un appartement de deux pièces après achat des clients dans un style girly cosy coconing. Agencement, restructuration des espaces, ameublement et décoration du projet.
Ouverte de la cuisine (bloc rose murs et plafond) sur le séjour.
La cuisine beige se veut classique dans l'esprit du projet projet.
Des poignées en porcelaine viennent agrémenté cette cuisine. Un robinet laiton vient accentuer ce côté rétro.
Un îlot central dînatoire vient délimiter la cuisine du séjour.

The all new display in Bilotta’s Mamaroneck showroom is designed by Fabrice Garson. This contemporary kitchen is well equipped with all the necessities that every chef dreams of while keeping a modern clean look. Fabrice used a mix of light and dark shades combined with smooth and textured finishes, stainless steel drawers, and splashes of vibrant blue and bright white accessories to bring the space to life. The pantry cabinetry and oven surround are Artcraft’s Eva door in a Rift White Oak finished in a Dark Smokehouse Gloss. The sink wall is also the Eva door in a Pure White Gloss with horizontal motorized bi-fold wall cabinets with glass fronts. The White Matte backsplash below these wall cabinets lifts up to reveal walnut inserts that store spices, knives and other cooking essentials. In front of this backsplash is a Galley Workstation sink with 2 contemporary faucets in brushed stainless from Brizo. To the left of the sink is a Fisher Paykel dishwasher hidden behind a white gloss panel which opens with a knock of your hand. The large 10 1/2-foot island has a mix of Dark Linen laminate drawer fronts on one side and stainless-steel drawer fronts on the other and holds a Miseno stainless-steel undermount prep sink with a matte black Brizo faucet, a Fisher Paykel dishwasher drawer, a Fisher Paykel induction cooktop, and a Miele Hood above. The porcelain waterfall countertop (from Walker Zanger), flows from one end of the island to the other and continues in one sweep across to the table connecting the two into one kitchen and dining unit.
Designer: Fabrice Garson. Photographer: Peter Krupenye
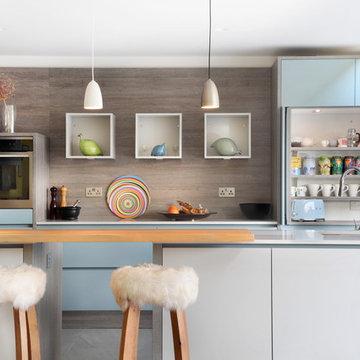
Our client chose platinum blue matt and oak effect cashmere grey doors to help create a bright airy space. Clever storage solutions were key to this design, as we tried to come up with many storage options to help with the family's needs. The long, island is a bold statement within the room, as the two separate islands are connected by a simple, solid wood worktop, making the design unique. The mix-match of colours and materials work really well within the space and really show off the clients personality.
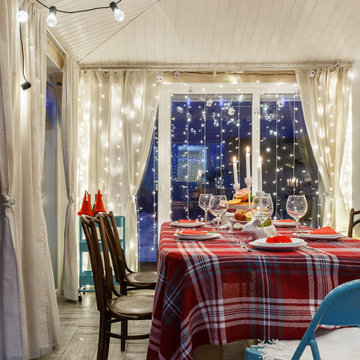
Exemple d'une cuisine ouverte linéaire et blanche et bois scandinave de taille moyenne avec un évier posé, un placard à porte plane, des portes de placard blanches, un plan de travail en stratifié, une crédence blanche, une crédence en bois, un sol en carrelage de porcelaine, un sol multicolore, un plan de travail marron et poutres apparentes.
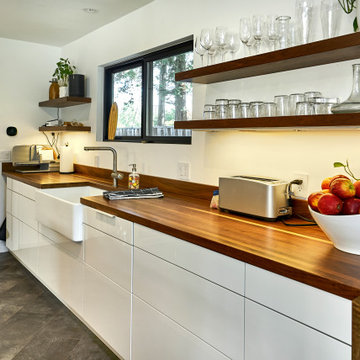
This stunning kitchen can credit its clean lines to flush cabinetry. To open a drawer or cupboard, just press the door. The wood waterfall counter is a stunning contrast to the modern white cabinetry.

Vista dalla cucina verso la zona giorno. In primo piano la grande vetrata di separazione tra gli ambienti.
Cette image montre une cuisine parallèle design en bois brun de taille moyenne avec un évier intégré, un placard à porte plane, un plan de travail en bois, une crédence en bois, un sol en carrelage de porcelaine, îlot et un sol gris.
Cette image montre une cuisine parallèle design en bois brun de taille moyenne avec un évier intégré, un placard à porte plane, un plan de travail en bois, une crédence en bois, un sol en carrelage de porcelaine, îlot et un sol gris.

Our client chose platinum blue matt and oak effect cashmere grey doors to help create a bright airy space. Clever storage solutions were key to this design, as we tried to come up with many storage options to help with the family's needs. The long, island is a bold statement within the room, as the two separate islands are connected by a simple, solid wood worktop, making the design unique. The mix-match of colours and materials work really well within the space and really show off the clients personality.
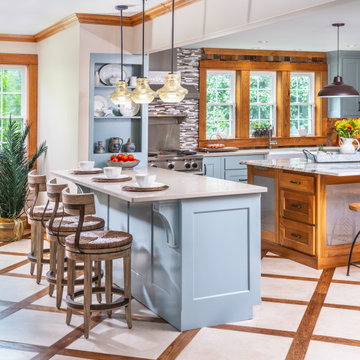
A 1950's farmhouse needed expansion, improved lighting, improved natural light, large work island, ample additional storage, upgraded appliances, room to entertain and a good mix of old and new so that it still feels like a farmhouse.
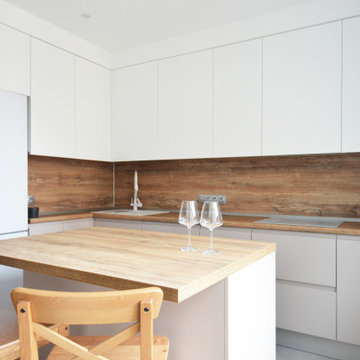
Inspiration pour une petite cuisine américaine bicolore et blanche et bois design en L avec un évier posé, un placard à porte plane, un plan de travail en stratifié, une crédence marron, une crédence en bois, un électroménager blanc, un sol en carrelage de porcelaine, îlot, un sol gris et un plan de travail marron.
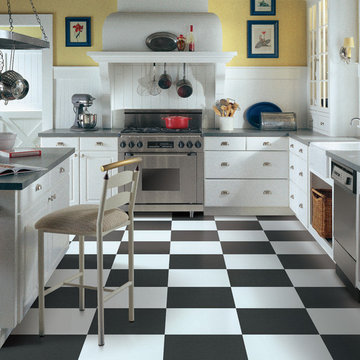
Inspiration pour une grande cuisine américaine rustique en L avec un évier de ferme, un placard à porte plane, des portes de placard blanches, un plan de travail en béton, une crédence blanche, une crédence en bois, un électroménager en acier inoxydable, un sol en carrelage de porcelaine, îlot et un sol multicolore.
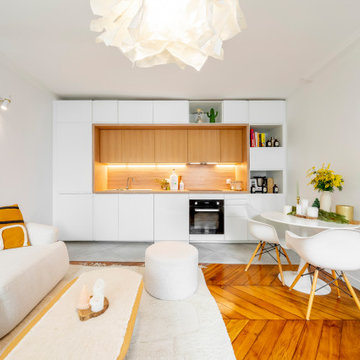
Aménagement d'une petite cuisine ouverte linéaire, encastrable et blanche et bois contemporaine avec un évier 1 bac, des portes de placard blanches, un plan de travail en stratifié, une crédence marron, une crédence en bois, un sol en carrelage de porcelaine, aucun îlot, un sol gris et un plan de travail marron.
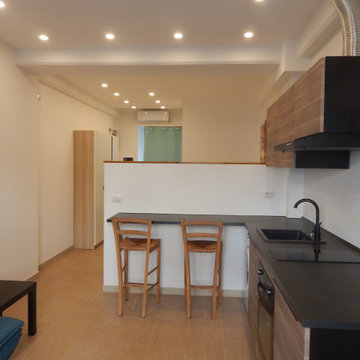
APPARTAMENTO A
Idée de décoration pour une cuisine ouverte minimaliste en L et bois foncé de taille moyenne avec un évier posé, un placard à porte plane, un plan de travail en stratifié, une crédence noire, une crédence en bois, un électroménager noir, un sol en carrelage de porcelaine, îlot, un sol beige et plan de travail noir.
Idée de décoration pour une cuisine ouverte minimaliste en L et bois foncé de taille moyenne avec un évier posé, un placard à porte plane, un plan de travail en stratifié, une crédence noire, une crédence en bois, un électroménager noir, un sol en carrelage de porcelaine, îlot, un sol beige et plan de travail noir.
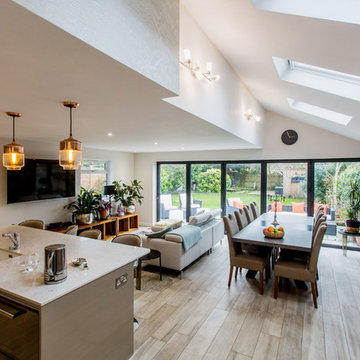
Idée de décoration pour une grande cuisine américaine bohème en U avec un évier posé, des portes de placard grises, plan de travail en marbre, une crédence marron, une crédence en bois, un électroménager en acier inoxydable, un sol en carrelage de porcelaine, îlot, un sol beige, un plan de travail gris et un plafond en papier peint.
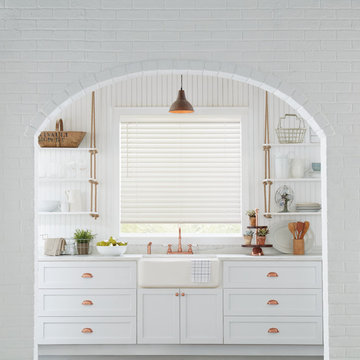
Aménagement d'une cuisine parallèle contemporaine fermée et de taille moyenne avec un évier de ferme, un placard à porte shaker, des portes de placard blanches, plan de travail en marbre, une crédence blanche, une crédence en bois, un électroménager en acier inoxydable, un sol en carrelage de porcelaine, aucun îlot, un sol gris et un plan de travail blanc.
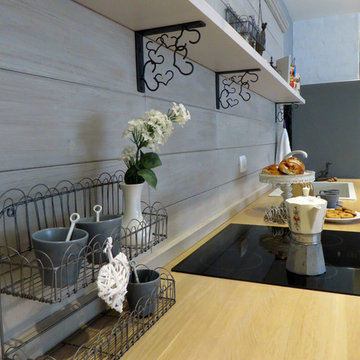
Cucina progettata e realizzata su misura in legno massello, stile chabby-chic.
Top realizzato in rovere, trattato con vernice opaca (per lasciare il più possibile l’effetto naturale) ed idrorepellente;
Boiserie realizzata in pino di Svezia, che ha subito vari passaggi ed un trattamento di decapatura, per arrivare all’effetto desiderato.
Reggimensola progettatati su misura e realizzati in ferro battuto.
Idées déco de cuisines avec une crédence en bois et un sol en carrelage de porcelaine
5