Idées déco de cuisines avec une crédence en bois et un sol en vinyl
Trier par :
Budget
Trier par:Populaires du jour
1 - 20 sur 294 photos
1 sur 3

Caleb Vandermeer Photography
Idée de décoration pour une grande cuisine ouverte parallèle champêtre avec un évier de ferme, un placard à porte shaker, des portes de placard bleues, un plan de travail en quartz modifié, une crédence blanche, une crédence en bois, un électroménager en acier inoxydable, un sol en vinyl, îlot et un sol marron.
Idée de décoration pour une grande cuisine ouverte parallèle champêtre avec un évier de ferme, un placard à porte shaker, des portes de placard bleues, un plan de travail en quartz modifié, une crédence blanche, une crédence en bois, un électroménager en acier inoxydable, un sol en vinyl, îlot et un sol marron.

Our design process is set up to tease out what is unique about a project and a client so that we can create something peculiar to them. When we first went to see this client, we noticed that they used their fridge as a kind of notice board to put up pictures by the kids, reminders, lists, cards etc… with magnets onto the metal face of the old fridge. In their new kitchen they wanted integrated appliances and for things to be neat, but we felt these drawings and cards needed a place to be celebrated and we proposed a cork panel integrated into the cabinet fronts… the idea developed into a full band of cork, stained black to match the black front of the oven, to bind design together. It also acts as a bit of a sound absorber (important when you have 3yr old twins!) and sits over the splash back so that there is a lot of space to curate an evolving backdrop of things you might pin to it.
In this design, we wanted to design the island as big table in the middle of the room. The thing about thinking of an island like a piece of furniture in this way is that it allows light and views through and around; it all helps the island feel more delicate and elegant… and the room less taken up by island. The frame is made from solid oak and we stained it black to balance the composition with the stained cork.
The sink run is a set of floating drawers that project from the wall and the flooring continues under them - this is important because again, it makes the room feel more spacious. The full height cabinets are purposefully a calm, matt off white. We used Farrow and Ball ’School house white’… because its our favourite ‘white’ of course! All of the whitegoods are integrated into this full height run: oven, microwave, fridge, freezer, dishwasher and a gigantic pantry cupboard.
A sweet detail is the hand turned cabinet door knobs - The clients are music lovers and the knobs are enlarged versions of the volume knob from a 1970s record player.

View from the kitchen space to the fully openable bi-folding doors and the sunny garden beyond. A perfect family space for life by the sea. The yellow steel beam supports the opening to create the new extension and allows for the formation of the large rooflight above.

Inspiration pour une grande cuisine ouverte design en L avec un évier posé, un placard à porte plane, des portes de placard blanches, un plan de travail en bois, une crédence marron, une crédence en bois, un électroménager en acier inoxydable, un sol en vinyl, îlot, un sol marron et un plan de travail marron.
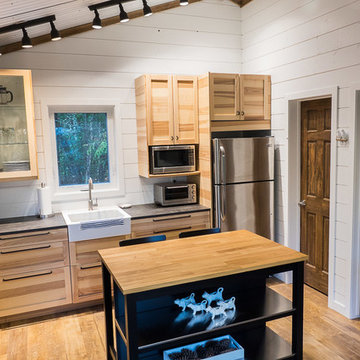
Idée de décoration pour une petite cuisine américaine linéaire chalet en bois clair avec un évier de ferme, un placard à porte shaker, un plan de travail en quartz modifié, une crédence blanche, une crédence en bois, un électroménager en acier inoxydable, un sol en vinyl, îlot et un sol marron.

This modern kitchen exudes a refreshing ambiance, enhanced by the presence of large glass windows that usher in ample natural light. The design is characterized by a contemporary vibe, and a prominent island with a stylish splashback becomes a focal point, adding both functionality and aesthetic appeal to the space. The combination of modern elements, the abundance of natural light, and the well-defined island contribute to the overall inviting atmosphere of this kitchen.
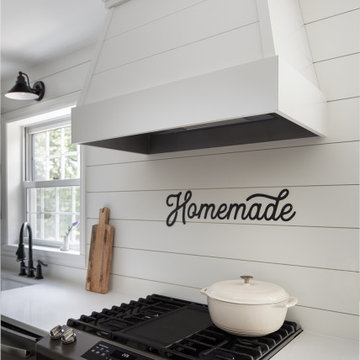
The shiplap hood details align with the wall paneling for a seamless look.
Cette image montre une cuisine américaine rustique de taille moyenne avec un évier de ferme, un placard à porte shaker, des portes de placard blanches, un plan de travail en quartz modifié, une crédence blanche, une crédence en bois, un électroménager en acier inoxydable, un sol en vinyl, îlot, un sol marron et un plan de travail blanc.
Cette image montre une cuisine américaine rustique de taille moyenne avec un évier de ferme, un placard à porte shaker, des portes de placard blanches, un plan de travail en quartz modifié, une crédence blanche, une crédence en bois, un électroménager en acier inoxydable, un sol en vinyl, îlot, un sol marron et un plan de travail blanc.
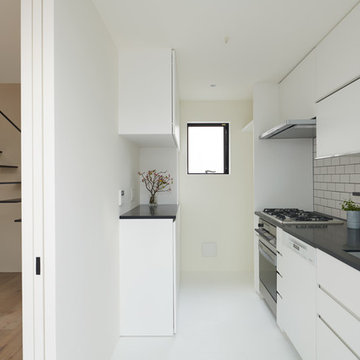
photo by : ikunoriy yamamoto
Cette photo montre une petite cuisine linéaire moderne fermée avec un évier encastré, un placard à porte affleurante, des portes de placard blanches, un plan de travail en surface solide, une crédence blanche, une crédence en bois, un électroménager blanc, un sol en vinyl, îlot, un sol blanc et plan de travail noir.
Cette photo montre une petite cuisine linéaire moderne fermée avec un évier encastré, un placard à porte affleurante, des portes de placard blanches, un plan de travail en surface solide, une crédence blanche, une crédence en bois, un électroménager blanc, un sol en vinyl, îlot, un sol blanc et plan de travail noir.

Oak island featuring Edison style pendant lights and soft white cabinets at perimeter.
Réalisation d'une cuisine américaine bicolore champêtre en L de taille moyenne avec un évier de ferme, un placard à porte shaker, des portes de placard blanches, un plan de travail en quartz modifié, une crédence blanche, une crédence en bois, un électroménager en acier inoxydable, un sol en vinyl, îlot, un sol marron et un plan de travail blanc.
Réalisation d'une cuisine américaine bicolore champêtre en L de taille moyenne avec un évier de ferme, un placard à porte shaker, des portes de placard blanches, un plan de travail en quartz modifié, une crédence blanche, une crédence en bois, un électroménager en acier inoxydable, un sol en vinyl, îlot, un sol marron et un plan de travail blanc.

Exemple d'une grande cuisine ouverte tendance en L avec un évier posé, un placard à porte plane, des portes de placard blanches, un plan de travail en bois, une crédence marron, une crédence en bois, un électroménager en acier inoxydable, un sol en vinyl, îlot, un sol marron et un plan de travail marron.
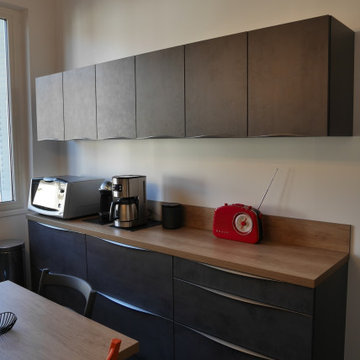
Cuisine Sachsen küchen
Réalisation d'une cuisine parallèle design fermée et de taille moyenne avec un évier 1 bac, un placard à porte plane, des portes de placard grises, un plan de travail en stratifié, une crédence en bois, un électroménager en acier inoxydable, un sol en vinyl, aucun îlot et un sol gris.
Réalisation d'une cuisine parallèle design fermée et de taille moyenne avec un évier 1 bac, un placard à porte plane, des portes de placard grises, un plan de travail en stratifié, une crédence en bois, un électroménager en acier inoxydable, un sol en vinyl, aucun îlot et un sol gris.
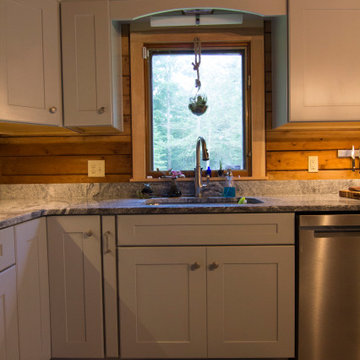
Exemple d'une cuisine ouverte chic en L de taille moyenne avec un évier encastré, un placard à porte shaker, des portes de placard bleues, un plan de travail en granite, une crédence multicolore, une crédence en bois, un électroménager en acier inoxydable, un sol en vinyl, îlot, un sol gris et un plan de travail gris.

The adjacent mud room got a mini face lift with new shelving and a checkered Marmolium floor.
Idée de décoration pour une cuisine champêtre en L fermée et de taille moyenne avec un évier de ferme, un placard à porte plane, des portes de placard blanches, un plan de travail en bois, une crédence beige, une crédence en bois, un électroménager en acier inoxydable, un sol en vinyl, îlot, un sol multicolore et un plan de travail marron.
Idée de décoration pour une cuisine champêtre en L fermée et de taille moyenne avec un évier de ferme, un placard à porte plane, des portes de placard blanches, un plan de travail en bois, une crédence beige, une crédence en bois, un électroménager en acier inoxydable, un sol en vinyl, îlot, un sol multicolore et un plan de travail marron.

A studio apartment with decorated to give a high end finish at an affordable price.
Réalisation d'une petite cuisine encastrable design en U fermée avec un évier 2 bacs, un placard à porte plane, des portes de placard beiges, un plan de travail en stratifié, une crédence beige, une crédence en bois, un sol en vinyl, aucun îlot, un sol blanc et un plan de travail beige.
Réalisation d'une petite cuisine encastrable design en U fermée avec un évier 2 bacs, un placard à porte plane, des portes de placard beiges, un plan de travail en stratifié, une crédence beige, une crédence en bois, un sol en vinyl, aucun îlot, un sol blanc et un plan de travail beige.

Our design process is set up to tease out what is unique about a project and a client so that we can create something peculiar to them. When we first went to see this client, we noticed that they used their fridge as a kind of notice board to put up pictures by the kids, reminders, lists, cards etc… with magnets onto the metal face of the old fridge. In their new kitchen they wanted integrated appliances and for things to be neat, but we felt these drawings and cards needed a place to be celebrated and we proposed a cork panel integrated into the cabinet fronts… the idea developed into a full band of cork, stained black to match the black front of the oven, to bind design together. It also acts as a bit of a sound absorber (important when you have 3yr old twins!) and sits over the splash back so that there is a lot of space to curate an evolving backdrop of things you might pin to it.
In this design, we wanted to design the island as big table in the middle of the room. The thing about thinking of an island like a piece of furniture in this way is that it allows light and views through and around; it all helps the island feel more delicate and elegant… and the room less taken up by island. The frame is made from solid oak and we stained it black to balance the composition with the stained cork.
The sink run is a set of floating drawers that project from the wall and the flooring continues under them - this is important because again, it makes the room feel more spacious. The full height cabinets are purposefully a calm, matt off white. We used Farrow and Ball ’School house white’… because its our favourite ‘white’ of course! All of the whitegoods are integrated into this full height run: oven, microwave, fridge, freezer, dishwasher and a gigantic pantry cupboard.
A sweet detail is the hand turned cabinet door knobs - The clients are music lovers and the knobs are enlarged versions of the volume knob from a 1970s record player.
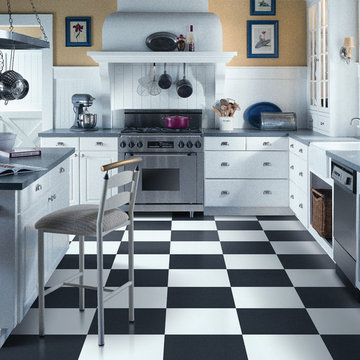
Aménagement d'une petite cuisine campagne en U avec un évier de ferme, un placard avec porte à panneau surélevé, des portes de placard blanches, un plan de travail en surface solide, une crédence blanche, une crédence en bois, un électroménager en acier inoxydable, un sol en vinyl, îlot, un sol noir et un plan de travail gris.
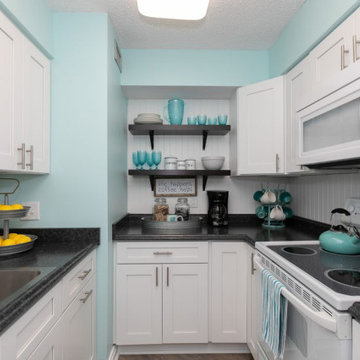
Exemple d'une petite cuisine bord de mer en U fermée avec un évier 2 bacs, un placard à porte shaker, des portes de placard blanches, un plan de travail en stratifié, une crédence blanche, une crédence en bois, un électroménager blanc, un sol en vinyl, un sol marron et plan de travail noir.
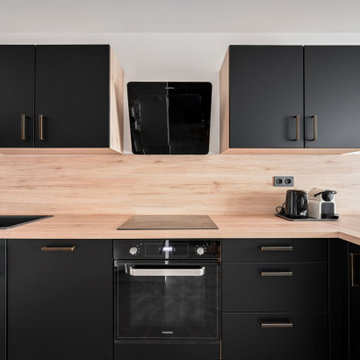
Cuisine : ECOCUISINE.
Cette image montre une petite cuisine américaine noire et bois urbaine en L avec un évier encastré, un placard à porte affleurante, des portes de placard noires, un plan de travail en stratifié, une crédence marron, une crédence en bois, un électroménager de couleur, un sol en vinyl, aucun îlot et un sol gris.
Cette image montre une petite cuisine américaine noire et bois urbaine en L avec un évier encastré, un placard à porte affleurante, des portes de placard noires, un plan de travail en stratifié, une crédence marron, une crédence en bois, un électroménager de couleur, un sol en vinyl, aucun îlot et un sol gris.
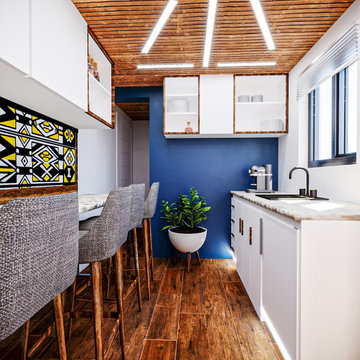
Office Kitchenette Renovation Design for Hobbs
Cette image montre une petite cuisine minimaliste en U fermée avec un évier 2 bacs, un placard sans porte, des portes de placard blanches, plan de travail en marbre, une crédence multicolore, une crédence en bois, un électroménager noir, un sol en vinyl, aucun îlot, un sol marron, un plan de travail beige et un plafond en bois.
Cette image montre une petite cuisine minimaliste en U fermée avec un évier 2 bacs, un placard sans porte, des portes de placard blanches, plan de travail en marbre, une crédence multicolore, une crédence en bois, un électroménager noir, un sol en vinyl, aucun îlot, un sol marron, un plan de travail beige et un plafond en bois.
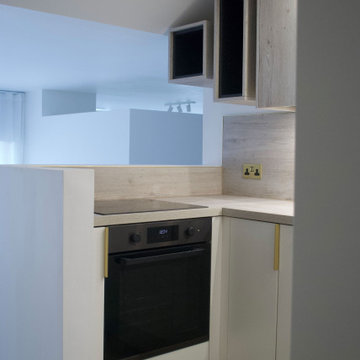
A studio apartment with decorated to give a high end finish at an affordable price.
Idée de décoration pour une petite cuisine encastrable design en U fermée avec un évier 2 bacs, un placard à porte plane, des portes de placard beiges, un plan de travail en stratifié, une crédence beige, une crédence en bois, un sol en vinyl, aucun îlot, un sol blanc et un plan de travail beige.
Idée de décoration pour une petite cuisine encastrable design en U fermée avec un évier 2 bacs, un placard à porte plane, des portes de placard beiges, un plan de travail en stratifié, une crédence beige, une crédence en bois, un sol en vinyl, aucun îlot, un sol blanc et un plan de travail beige.
Idées déco de cuisines avec une crédence en bois et un sol en vinyl
1