Idées déco de cuisines avec une crédence en bois
Trier par :
Budget
Trier par:Populaires du jour
21 - 40 sur 485 photos
1 sur 3
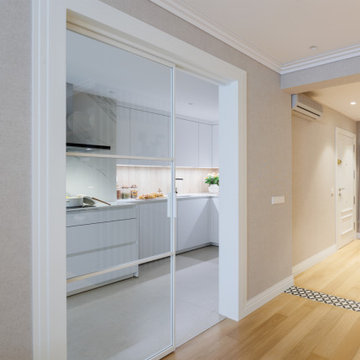
Amueblamiento cocina en colaboración con el estudio RQH Logroño.
Cette image montre une cuisine blanche et bois minimaliste en L fermée et de taille moyenne avec un évier intégré, un placard à porte plane, des portes de placard blanches, un plan de travail en quartz modifié, une crédence en bois, un électroménager noir, un sol en carrelage de porcelaine, aucun îlot, un sol gris et un plan de travail blanc.
Cette image montre une cuisine blanche et bois minimaliste en L fermée et de taille moyenne avec un évier intégré, un placard à porte plane, des portes de placard blanches, un plan de travail en quartz modifié, une crédence en bois, un électroménager noir, un sol en carrelage de porcelaine, aucun îlot, un sol gris et un plan de travail blanc.
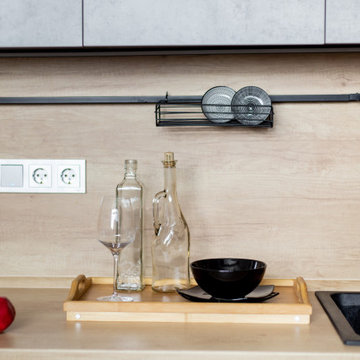
Cette image montre une petite cuisine américaine grise et blanche nordique en L avec un évier 2 bacs, un placard à porte plane, des portes de placard grises, un plan de travail en stratifié, une crédence marron, une crédence en bois, un électroménager noir, sol en stratifié, aucun îlot, un sol beige et un plan de travail marron.
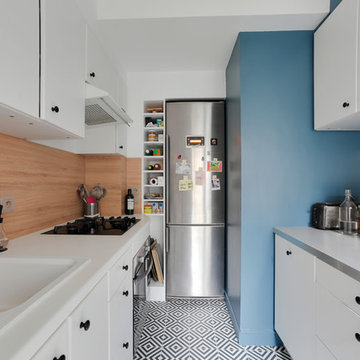
Meero
Idées déco pour une cuisine parallèle contemporaine fermée et de taille moyenne avec une crédence en bois et un plan de travail blanc.
Idées déco pour une cuisine parallèle contemporaine fermée et de taille moyenne avec une crédence en bois et un plan de travail blanc.
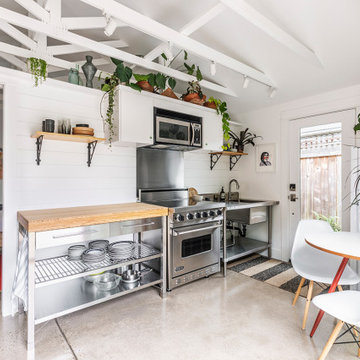
Converted from an existing Tuff Shed garage, the Beech Haus ADU welcomes short stay guests in the heart of the bustling Williams Corridor neighborhood.
Natural light dominates this self-contained unit, with windows on all sides, yet maintains privacy from the primary unit. Double pocket doors between the Living and Bedroom areas offer spatial flexibility to accommodate a variety of guests and preferences. And the open vaulted ceiling makes the space feel airy and interconnected, with a playful nod to its origin as a truss-framed garage.
A play on the words Beach House, we approached this space as if it were a cottage on the coast. Durable and functional, with simplicity of form, this home away from home is cozied with curated treasures and accents. We like to personify it as a vacationer: breezy, lively, and carefree.
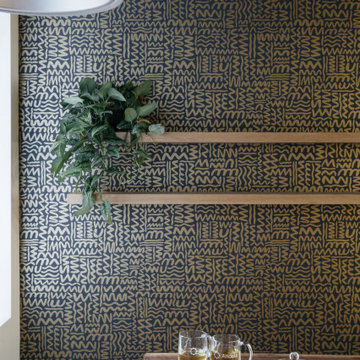
For this kitchen redesign, we drew inspiration from the industrial surroundings of Flatiron, as well as the owners' African roots -- building a space that reflected both.
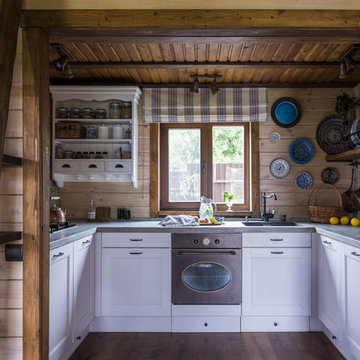
Дина Александрова
Aménagement d'une cuisine ouverte montagne en U de taille moyenne avec un évier encastré, un placard à porte affleurante, des portes de placard blanches, un plan de travail en béton, une crédence beige, une crédence en bois, un électroménager de couleur, parquet foncé, aucun îlot, un sol marron et un plan de travail gris.
Aménagement d'une cuisine ouverte montagne en U de taille moyenne avec un évier encastré, un placard à porte affleurante, des portes de placard blanches, un plan de travail en béton, une crédence beige, une crédence en bois, un électroménager de couleur, parquet foncé, aucun îlot, un sol marron et un plan de travail gris.
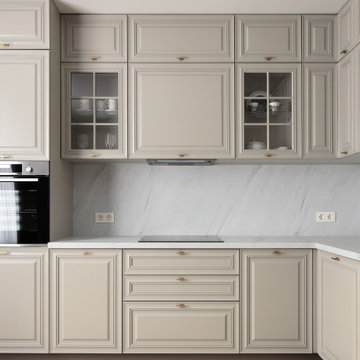
Réalisation d'une cuisine américaine grise et blanche tradition en L de taille moyenne avec un évier 1 bac, un placard avec porte à panneau surélevé, des portes de placard grises, un plan de travail en stratifié, une crédence blanche, une crédence en bois, un électroménager noir, sol en stratifié, aucun îlot, un sol beige et un plan de travail blanc.
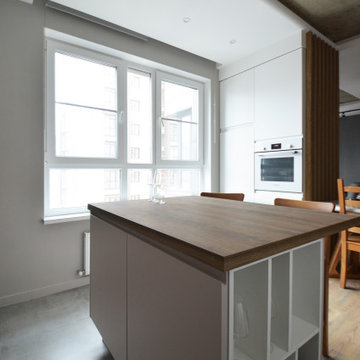
Idée de décoration pour une petite cuisine américaine bicolore et blanche et bois design en L avec un évier posé, un placard à porte plane, un plan de travail en stratifié, une crédence marron, une crédence en bois, un électroménager blanc, un sol en carrelage de porcelaine, îlot, un sol gris et un plan de travail marron.
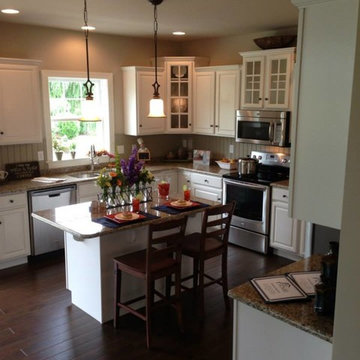
Aménagement d'une cuisine américaine classique en U de taille moyenne avec un évier encastré, un placard avec porte à panneau surélevé, des portes de placard blanches, un plan de travail en granite, une crédence beige, une crédence en bois, un électroménager en acier inoxydable, parquet foncé, îlot et un sol marron.

This modern kitchen exudes a refreshing ambiance, enhanced by the presence of large glass windows that usher in ample natural light. The design is characterized by a contemporary vibe, and a prominent island with a stylish splashback becomes a focal point, adding both functionality and aesthetic appeal to the space. The combination of modern elements, the abundance of natural light, and the well-defined island contribute to the overall inviting atmosphere of this kitchen.
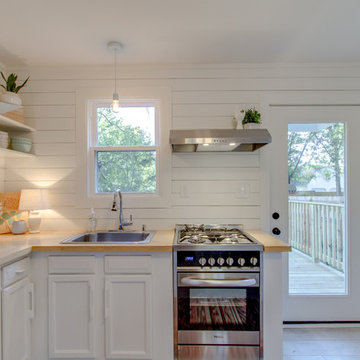
Photos by Showcase Photography
Staging by Shelby Mischke
Cette image montre une petite cuisine américaine minimaliste en L avec un évier posé, un placard à porte shaker, des portes de placard blanches, un plan de travail en bois, une crédence blanche, une crédence en bois, un électroménager en acier inoxydable, parquet clair, aucun îlot et un sol blanc.
Cette image montre une petite cuisine américaine minimaliste en L avec un évier posé, un placard à porte shaker, des portes de placard blanches, un plan de travail en bois, une crédence blanche, une crédence en bois, un électroménager en acier inoxydable, parquet clair, aucun îlot et un sol blanc.
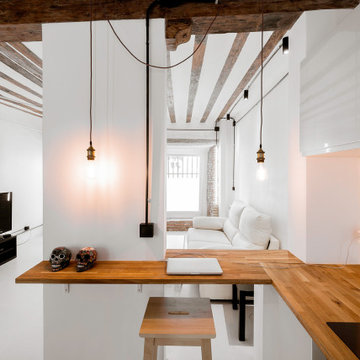
Exemple d'une cuisine ouverte blanche et bois industrielle en L de taille moyenne avec un évier encastré, une crédence marron, une crédence en bois, un électroménager blanc, îlot, un sol blanc, un plan de travail marron et poutres apparentes.
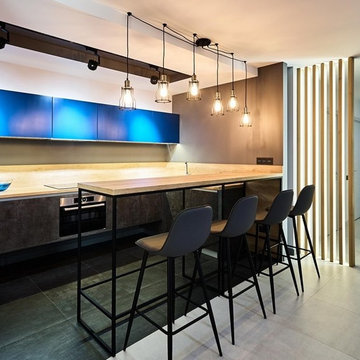
Подвесные нижние и невысокие верхние ящики делают кухню лёгкой .
Aménagement d'une petite cuisine américaine industrielle en L avec un évier posé, un placard à porte plane, des portes de placard noires, un plan de travail en stratifié, une crédence en bois, un électroménager de couleur, un sol en carrelage de porcelaine et aucun îlot.
Aménagement d'une petite cuisine américaine industrielle en L avec un évier posé, un placard à porte plane, des portes de placard noires, un plan de travail en stratifié, une crédence en bois, un électroménager de couleur, un sol en carrelage de porcelaine et aucun îlot.
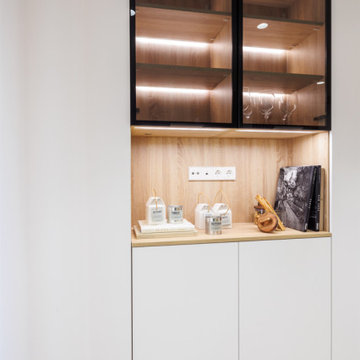
Amueblamiento cocina en colaboración con el estudio RQH Logroño.
Réalisation d'une cuisine blanche et bois minimaliste en L fermée et de taille moyenne avec un évier intégré, un placard à porte plane, des portes de placard blanches, un plan de travail en quartz modifié, une crédence en bois, un électroménager noir, un sol en carrelage de porcelaine, aucun îlot, un sol gris et un plan de travail blanc.
Réalisation d'une cuisine blanche et bois minimaliste en L fermée et de taille moyenne avec un évier intégré, un placard à porte plane, des portes de placard blanches, un plan de travail en quartz modifié, une crédence en bois, un électroménager noir, un sol en carrelage de porcelaine, aucun îlot, un sol gris et un plan de travail blanc.
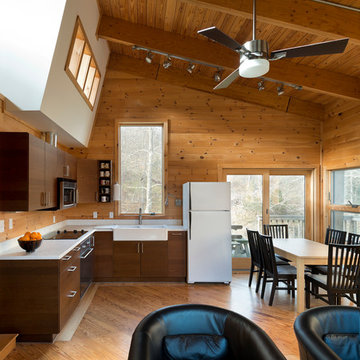
Paul Burk
Inspiration pour une petite cuisine ouverte minimaliste en L et bois brun avec un évier de ferme, un placard à porte plane, un plan de travail en quartz modifié, une crédence beige, un électroménager en acier inoxydable, parquet clair, aucun îlot, une crédence en bois et un sol marron.
Inspiration pour une petite cuisine ouverte minimaliste en L et bois brun avec un évier de ferme, un placard à porte plane, un plan de travail en quartz modifié, une crédence beige, un électroménager en acier inoxydable, parquet clair, aucun îlot, une crédence en bois et un sol marron.

The opposing joinery and staircase create a strong relationship at both sides of the living space. The continuous joinery seamlessly morphs from kitchen to a seat for dining, and finally to form the media unit within the living area.
The stair and the joinery are separated by a strong vertically tiled column.
Our bespoke staircase was designed meticulously with the joiner and steelwork fabricator. The wrapping Beech Treads and risers and expressed with a shadow gap above the simple plaster finish.
The steel balustrade continues to the first floor and is under constant tension from the steel yachting wire.
Darry Snow Photography
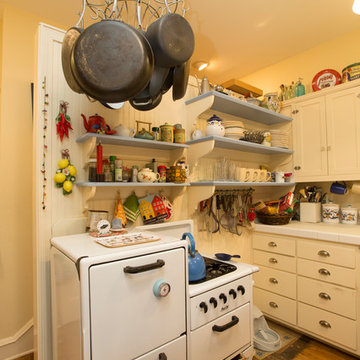
The range is an authentic Magic Chef from the late 1920's.
Exemple d'une petite cuisine romantique en L fermée avec un évier encastré, un placard à porte shaker, des portes de placard blanches, plan de travail carrelé, une crédence blanche, une crédence en bois, un électroménager blanc, parquet clair, îlot et un sol marron.
Exemple d'une petite cuisine romantique en L fermée avec un évier encastré, un placard à porte shaker, des portes de placard blanches, plan de travail carrelé, une crédence blanche, une crédence en bois, un électroménager blanc, parquet clair, îlot et un sol marron.

Aménagement d'une petite arrière-cuisine parallèle classique avec un placard sans porte, des portes de placard blanches, un plan de travail en stratifié, une crédence blanche, une crédence en bois et un sol en carrelage de céramique.

8-937 984 19 45
• Собственное производство
• Широкий модульный ряд и проекты по индивидуальным размерам
• Комплексная застройка дома
• Лучшие европейские материалы и комплектующие • Цветовая палитра более 1000 наименований.
• Кратчайшие сроки изготовления
• Рассрочка платежа

Modern Kitchen in this stunning one bedroom home that has undergone full and sympathetic renovation. Perfect for a couple or single professional.See more projects here: https://www.ihinteriors.co.uk/portfolio
Idées déco de cuisines avec une crédence en bois
2