Idées déco de cuisines avec une crédence en brique et 2 îlots
Trier par :
Budget
Trier par:Populaires du jour
21 - 40 sur 443 photos
1 sur 3
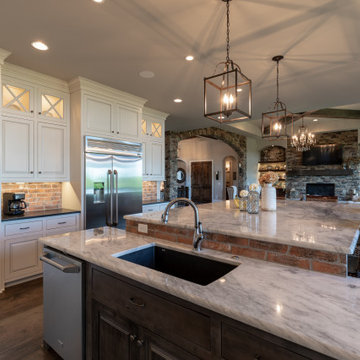
Idée de décoration pour une grande arrière-cuisine blanche et bois chalet en L avec un évier encastré, un placard à porte shaker, des portes de placard blanches, plan de travail en marbre, une crédence marron, une crédence en brique, un électroménager en acier inoxydable, parquet foncé, 2 îlots, un sol marron, un plan de travail multicolore et un plafond voûté.
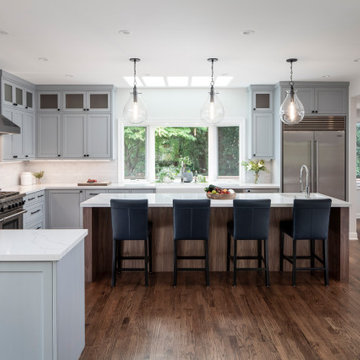
Idées déco pour une grande cuisine américaine classique en U et bois brun avec un évier de ferme, un placard à porte shaker, un plan de travail en quartz modifié, une crédence blanche, une crédence en brique, un électroménager en acier inoxydable, un sol en bois brun, 2 îlots, un sol marron et un plan de travail blanc.
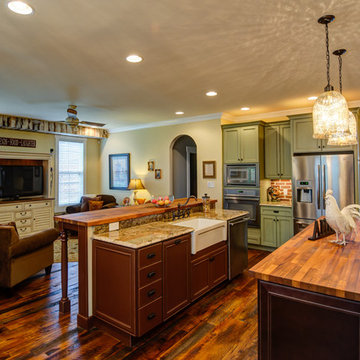
Inspiration pour une grande cuisine ouverte traditionnelle en L avec un évier de ferme, un placard avec porte à panneau encastré, des portes de placards vertess, un plan de travail en quartz, une crédence rouge, une crédence en brique, un électroménager en acier inoxydable, parquet foncé, 2 îlots et un sol marron.
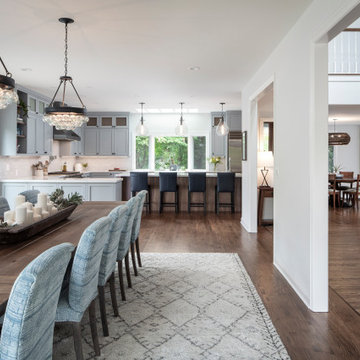
Cette image montre une grande cuisine américaine traditionnelle en U et bois brun avec un évier de ferme, un placard à porte shaker, un plan de travail en quartz modifié, une crédence blanche, une crédence en brique, un électroménager en acier inoxydable, un sol en bois brun, 2 îlots, un sol marron et un plan de travail blanc.

Interior Kitchen-Living Render with Beautiful Balcony View above the sink that provides natural light. The darkly stained chairs add contrast to the Contemporary interior design for the home, and the breakfast table in the kitchen with typically designed drawers, best interior, wall painting, pendent, and window strip curtains makes an Interior render Photo-Realistic.
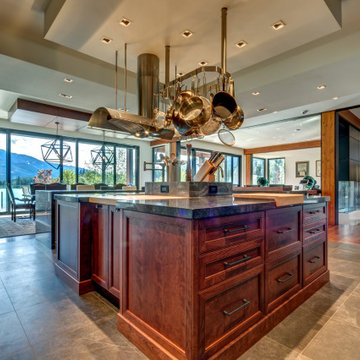
Idées déco pour une très grande cuisine américaine montagne en L et bois foncé avec un évier intégré, un placard avec porte à panneau surélevé, un plan de travail en quartz modifié, une crédence multicolore, une crédence en brique, un électroménager en acier inoxydable, carreaux de ciment au sol, 2 îlots, un sol gris, un plan de travail gris et un plafond voûté.
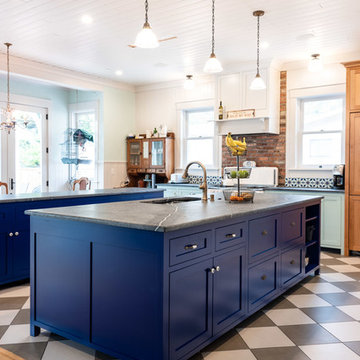
©2018 Sligh Cabinets, Inc. | Custom Cabinetry by Sligh Cabinets, Inc. | Countertops by Presidio Tile & Stone
Idées déco pour une grande cuisine américaine éclectique en U avec un évier 2 bacs, un placard à porte shaker, des portes de placard bleues, une crédence multicolore, une crédence en brique, un sol en carrelage de porcelaine, 2 îlots, un sol multicolore et un plan de travail gris.
Idées déco pour une grande cuisine américaine éclectique en U avec un évier 2 bacs, un placard à porte shaker, des portes de placard bleues, une crédence multicolore, une crédence en brique, un sol en carrelage de porcelaine, 2 îlots, un sol multicolore et un plan de travail gris.
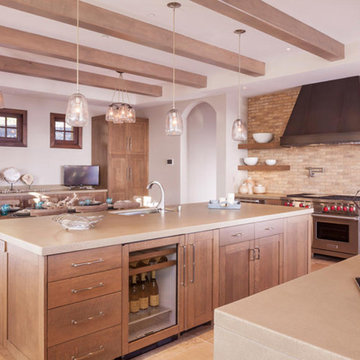
Inspiration pour une grande cuisine américaine traditionnelle en L et bois brun avec un évier encastré, un placard à porte shaker, un plan de travail en surface solide, une crédence beige, une crédence en brique, un électroménager en acier inoxydable, un sol en travertin et 2 îlots.

Photographer - Billy Bolton
Idée de décoration pour une cuisine bohème en U avec un placard à porte plane, des portes de placard jaunes, une crédence en brique, un électroménager de couleur, parquet clair, 2 îlots, un sol beige et un plan de travail beige.
Idée de décoration pour une cuisine bohème en U avec un placard à porte plane, des portes de placard jaunes, une crédence en brique, un électroménager de couleur, parquet clair, 2 îlots, un sol beige et un plan de travail beige.
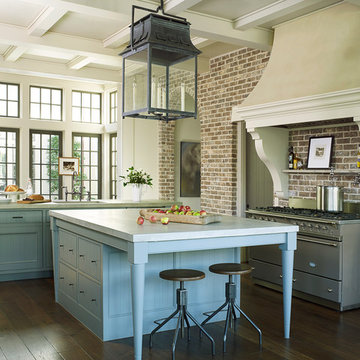
This kitchen stays bright and clean by eliminating bulky cabinetry that often immediately ages a home. Instead, the architect designed large auxiliary kitchen spaces and pantries for storage, extra appliances, and food prep.
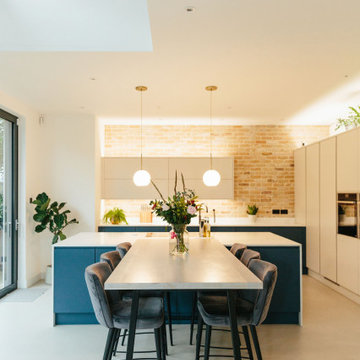
This kitchen's white-washed walls and smooth polished concrete floor make this a truly contemporary space. The challenge was to ensure that it also then felt homely and comfortable so we added brick slips as a feature wall on the kitchen side which adds a lovely warmth and texture to the room. The dark blue kitchen units also ground the kitchen in the space and are a striking contrast against the concrete floor.
The glazing stretches the entire width of the property to maximise the views of the garden.
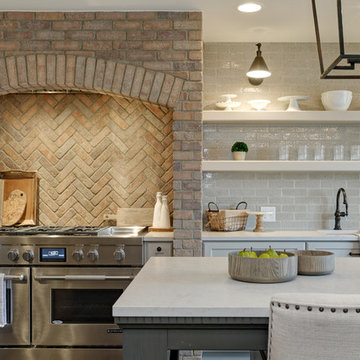
Dave Fox Design Build Remodelers
This kitchen remodel combined an under-utilized formal dining room and a small, poorly laid-out, kitchen into one large cohesive and functional space. The two furniture-inspired custom islands are great for entertaining; one can be used for socializing, while the other can be utilized for cleaning and prep work. A custom thin brick surround encompasses the professional-grade gas range with additional spice and oil storage while other interesting materials including, honed quartz countertops, glazed thin brick backsplash, and oversized statement lighting complete this gourmet kitchen.

Susan P. Berry, Custom designed cabinetry, reclaimed brick floors, grape vine stakes on barrel vault ceiling with wrought iron ties. Bar and service area for indoor/outdoor living dining room at a Street of Dreams Home. Interior architecture, interior details, material selections lighting design, cabinetry design and details by Classical Home Design, Inc.
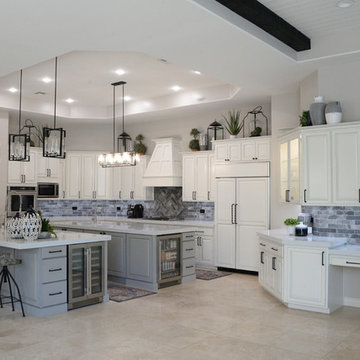
Re-constructed this grand kitchen with painting the perimeter cabinets in white and soft glaze in grey to match the islands. Replacing the islands with two long islands in grey and a darker grey glaze. Black hardware and light fixtures. Brick subway back splash.
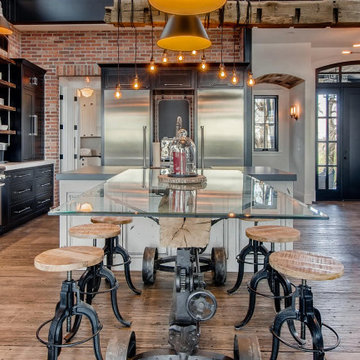
Idée de décoration pour une cuisine américaine urbaine avec un placard à porte shaker, des portes de placard noires, une crédence rouge, une crédence en brique, un électroménager en acier inoxydable, 2 îlots et un plan de travail blanc.
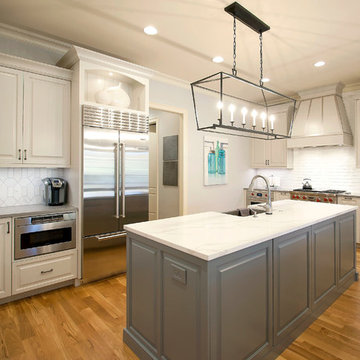
WW Photography
Aménagement d'une grande cuisine américaine classique avec un évier de ferme, un placard avec porte à panneau surélevé, des portes de placard blanches, un plan de travail en quartz, une crédence blanche, une crédence en brique, un électroménager en acier inoxydable, un sol en bois brun et 2 îlots.
Aménagement d'une grande cuisine américaine classique avec un évier de ferme, un placard avec porte à panneau surélevé, des portes de placard blanches, un plan de travail en quartz, une crédence blanche, une crédence en brique, un électroménager en acier inoxydable, un sol en bois brun et 2 îlots.
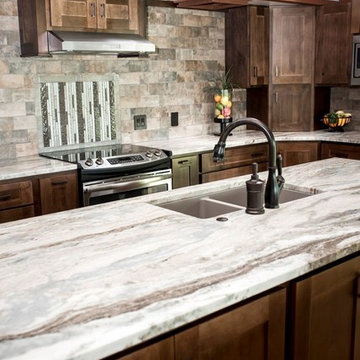
Idées déco pour une grande cuisine américaine craftsman en L avec un évier encastré, un placard à porte shaker, des portes de placard marrons, un plan de travail en granite, une crédence marron, une crédence en brique, un électroménager en acier inoxydable, un sol en bois brun, 2 îlots, un sol marron et un plan de travail multicolore.
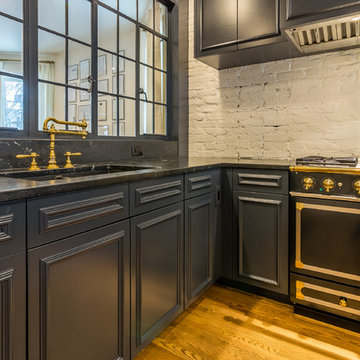
JxP Multimedia
Cette image montre une grande cuisine américaine minimaliste en U avec un placard à porte vitrée, des portes de placard noires, un plan de travail en granite, une crédence blanche, une crédence en brique, 2 îlots et plan de travail noir.
Cette image montre une grande cuisine américaine minimaliste en U avec un placard à porte vitrée, des portes de placard noires, un plan de travail en granite, une crédence blanche, une crédence en brique, 2 îlots et plan de travail noir.
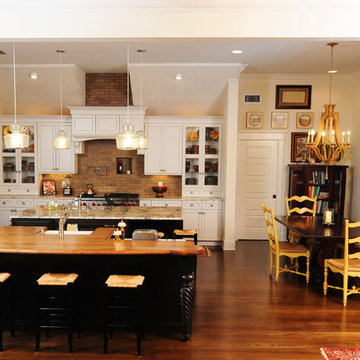
Aménagement d'une grande cuisine américaine encastrable et linéaire bord de mer avec un placard à porte shaker, un plan de travail en bois, des portes de placard blanches, un évier de ferme, une crédence marron, une crédence en brique, un sol en bois brun, 2 îlots et un sol marron.
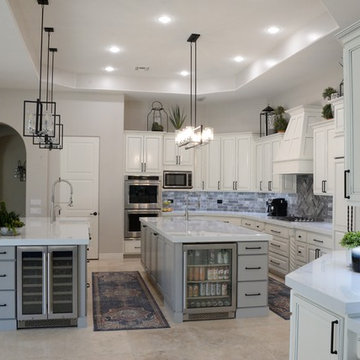
Re-constructed this grand kitchen with painting the perimeter cabinets in white and soft glaze in grey to match the islands. Replacing the islands with two long islands in grey and a darker grey glaze. Black hardware and light fixtures. Brick subway back splash.
Idées déco de cuisines avec une crédence en brique et 2 îlots
2