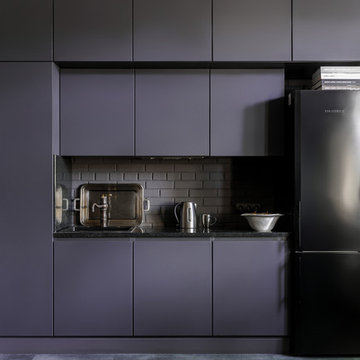Idées déco de cuisines avec une crédence en brique et aucun îlot
Trier par :
Budget
Trier par:Populaires du jour
41 - 60 sur 811 photos
1 sur 3
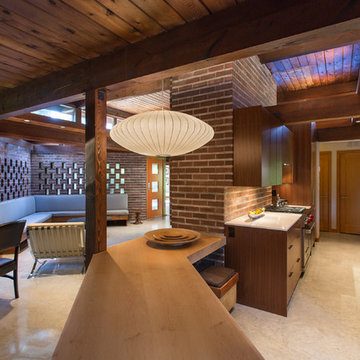
Inspiration pour une cuisine américaine parallèle vintage en bois brun de taille moyenne avec un évier encastré, un placard à porte plane, une crédence en brique, un électroménager en acier inoxydable, aucun îlot, un plan de travail blanc, un plan de travail en quartz modifié, une crédence marron, un sol en carrelage de céramique et un sol beige.
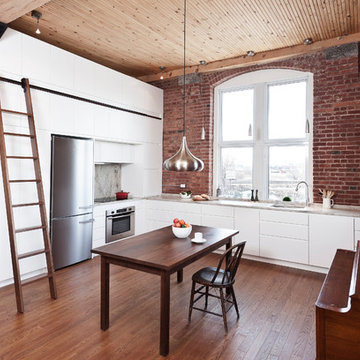
Design and Construction :Gepetto. Photos:Yannick Grandmont
Exemple d'une grande cuisine américaine tendance avec un électroménager en acier inoxydable, un évier encastré, un placard à porte plane, des portes de placard blanches, un sol en bois brun, aucun îlot, une crédence marron, une crédence en brique et un sol marron.
Exemple d'une grande cuisine américaine tendance avec un électroménager en acier inoxydable, un évier encastré, un placard à porte plane, des portes de placard blanches, un sol en bois brun, aucun îlot, une crédence marron, une crédence en brique et un sol marron.
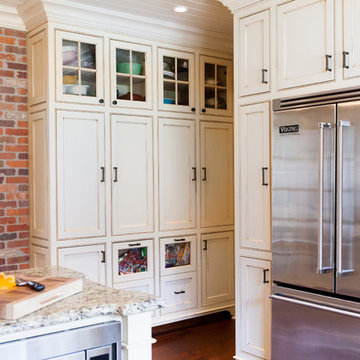
Zel, Inc.
Réalisation d'une très grande cuisine américaine champêtre en U avec un évier de ferme, des portes de placard blanches, un plan de travail en granite, une crédence rouge, un électroménager en acier inoxydable, un sol en bois brun, aucun îlot, un placard à porte affleurante et une crédence en brique.
Réalisation d'une très grande cuisine américaine champêtre en U avec un évier de ferme, des portes de placard blanches, un plan de travail en granite, une crédence rouge, un électroménager en acier inoxydable, un sol en bois brun, aucun îlot, un placard à porte affleurante et une crédence en brique.

Architecture and Design Refurbishment - Newtown – 120 sqm.
Cradle Design worked closely with the owner and builder of Built Complete, to undertake a full remodel of this once run-down terrace in the Sydney inner suburb of Newtown. The result, a high-end home design with modern and minimalistic appeal. The contemporary architecture and design boasts an open-plan living, dining, and kitchen, decorated with mid-century furniture including the owner's antique record player and sideboard.
Complimenting the living area, the kitchen has been modelled on a 1950’s interior design style with pastel pinks and blues and retro Smeg appliances. Adjoining the kitchen, the dining area is steeped in natural light through strategically placed sky-lights and a wall of bi-fold doors. These doors open the home up to tropical gardens creating a relaxed indoor-outdoor space. Featuring original French doors, the second bedroom opens onto the main veranda while the master bedroom opens onto the tranquil rooftop garden.
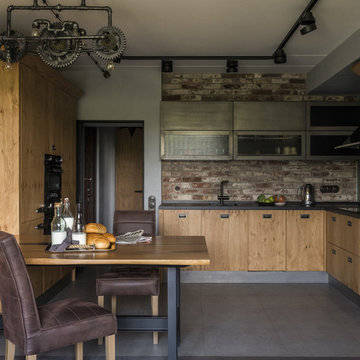
Фотограф Дина Александрова, Стилист Александра Пыленкова
Idée de décoration pour une cuisine américaine urbaine en L et bois clair avec un évier encastré, un placard à porte plane, une crédence marron, une crédence en brique, un électroménager noir, un sol gris, plan de travail noir et aucun îlot.
Idée de décoration pour une cuisine américaine urbaine en L et bois clair avec un évier encastré, un placard à porte plane, une crédence marron, une crédence en brique, un électroménager noir, un sol gris, plan de travail noir et aucun îlot.
Réalisation d'une cuisine parallèle minimaliste en bois foncé fermée et de taille moyenne avec un évier encastré, un placard à porte plane, un plan de travail en surface solide, une crédence rouge, une crédence en brique, un électroménager en acier inoxydable, aucun îlot, un sol en carrelage de porcelaine et un sol blanc.
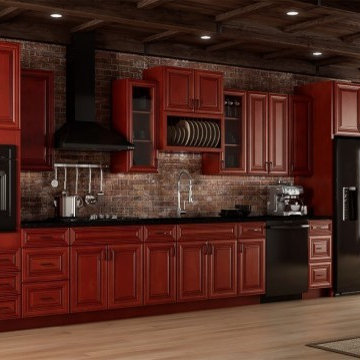
Charleston Series
·Solid Birch Frame with Solid Birch or MDF Center Panel
·Glue & Staple or Metal Clip Assembly · Under Mount Full Extension Soft Close Drawer Glides
·Full Overlay Doors and Drawers · Concealed European Style Hinges with Soft Close Feature
·UV Coated Natural Interior · ½" Plywood Box with Stained or Painted Exterior
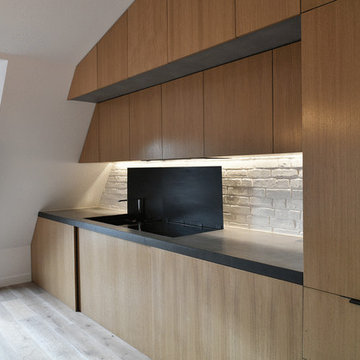
Cette photo montre une grande cuisine ouverte linéaire et encastrable tendance en bois clair avec un évier encastré, un placard à porte plane, un plan de travail en béton, une crédence blanche, une crédence en brique, parquet clair, aucun îlot, un sol beige et un plan de travail gris.

Virginia AIA Merit Award for Excellence in Interior Design | The renovated apartment is located on the third floor of the oldest building on the downtown pedestrian mall in Charlottesville. The existing structure built in 1843 was in sorry shape — framing, roof, insulation, windows, mechanical systems, electrical and plumbing were all completely renewed to serve for another century or more.
What used to be a dark commercial space with claustrophobic offices on the third floor and a completely separate attic was transformed into one spacious open floor apartment with a sleeping loft. Transparency through from front to back is a key intention, giving visual access to the street trees in front, the play of sunlight in the back and allowing multiple modes of direct and indirect natural lighting. A single cabinet “box” with hidden hardware and secret doors runs the length of the building, containing kitchen, bathroom, services and storage. All kitchen appliances are hidden when not in use. Doors to the left and right of the work surface open fully for access to wall oven and refrigerator. Functional and durable stainless-steel accessories for the kitchen and bath are custom designs and fabricated locally.
The sleeping loft stair is both foreground and background, heavy and light: the white guardrail is a single 3/8” steel plate, the treads and risers are folded perforated steel.
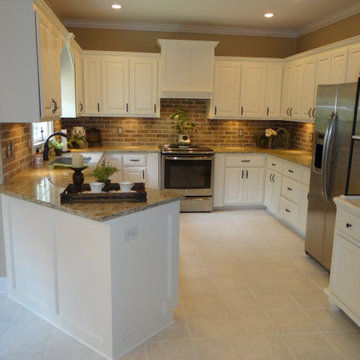
Réalisation d'une cuisine tradition en U fermée et de taille moyenne avec un évier encastré, un placard avec porte à panneau encastré, des portes de placard blanches, un plan de travail en granite, une crédence marron, une crédence en brique, un électroménager en acier inoxydable, un sol en linoléum, aucun îlot, un sol beige et un plan de travail multicolore.
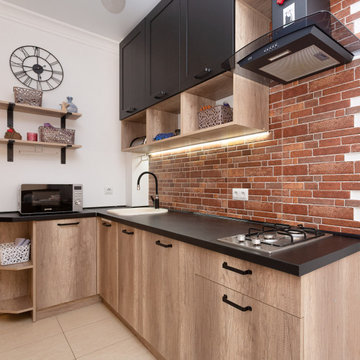
Кухня в малогабаритной квартире:
Фасады лдсп и мдф матовая эмаль
Встроенная техника, подсветка
Réalisation d'une petite cuisine champêtre en L avec un évier de ferme, un placard avec porte à panneau surélevé, des portes de placard grises, un plan de travail en bois, une crédence noire, une crédence en brique, un électroménager noir, un sol en carrelage de céramique, aucun îlot et un sol marron.
Réalisation d'une petite cuisine champêtre en L avec un évier de ferme, un placard avec porte à panneau surélevé, des portes de placard grises, un plan de travail en bois, une crédence noire, une crédence en brique, un électroménager noir, un sol en carrelage de céramique, aucun îlot et un sol marron.
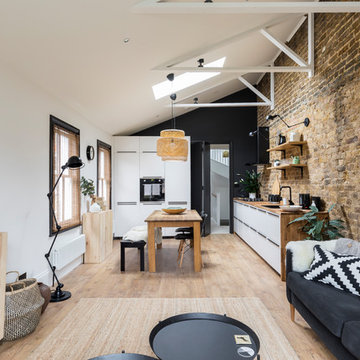
Idées déco pour une cuisine ouverte linéaire et encastrable industrielle de taille moyenne avec un placard à porte plane, des portes de placard blanches, parquet clair, aucun îlot, un évier encastré, un plan de travail en bois, une crédence en brique et un sol beige.
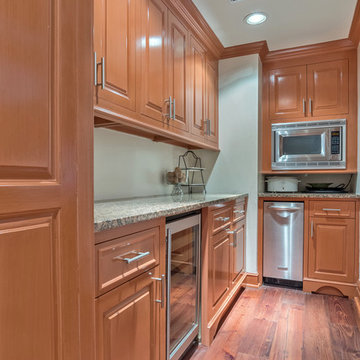
Marc Gibson Photography
Cette image montre une arrière-cuisine parallèle traditionnelle avec un évier encastré, un placard avec porte à panneau surélevé, des portes de placard marrons, un plan de travail en granite, une crédence rouge, une crédence en brique, un électroménager en acier inoxydable, parquet foncé, aucun îlot et un sol marron.
Cette image montre une arrière-cuisine parallèle traditionnelle avec un évier encastré, un placard avec porte à panneau surélevé, des portes de placard marrons, un plan de travail en granite, une crédence rouge, une crédence en brique, un électroménager en acier inoxydable, parquet foncé, aucun îlot et un sol marron.

Cory Holland
Réalisation d'une arrière-cuisine tradition en U avec un placard sans porte, des portes de placard blanches, une crédence en brique, parquet clair, aucun îlot et un sol beige.
Réalisation d'une arrière-cuisine tradition en U avec un placard sans porte, des portes de placard blanches, une crédence en brique, parquet clair, aucun îlot et un sol beige.

Idée de décoration pour une cuisine linéaire chalet avec un placard à porte shaker, des portes de placards vertess, un plan de travail en surface solide, une crédence grise, une crédence en brique, un sol en brique, aucun îlot, un sol rouge et un plan de travail gris.

Design: Heidi LaChapelle Interiors Photos: Erin Little
Inspiration pour une cuisine américaine rustique en U de taille moyenne avec un placard à porte shaker, des portes de placard bleues, une crédence blanche, une crédence en brique, un électroménager en acier inoxydable, un sol en bois brun, aucun îlot, un sol rouge et un plan de travail blanc.
Inspiration pour une cuisine américaine rustique en U de taille moyenne avec un placard à porte shaker, des portes de placard bleues, une crédence blanche, une crédence en brique, un électroménager en acier inoxydable, un sol en bois brun, aucun îlot, un sol rouge et un plan de travail blanc.
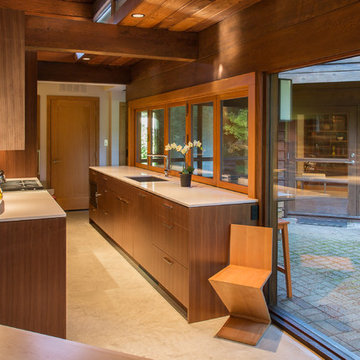
Cette photo montre une cuisine américaine parallèle rétro en bois brun de taille moyenne avec un évier encastré, un placard à porte plane, un plan de travail en quartz modifié, un plan de travail blanc, sol en béton ciré, un sol gris, une crédence marron, une crédence en brique, un électroménager en acier inoxydable et aucun îlot.

Happy House Architecture & Design
Кутенков Александр
Кутенкова Ирина
Фотограф Виталий Иванов
Inspiration pour une petite cuisine ouverte bohème en L avec des portes de placard bleues, un plan de travail en bois, une crédence en brique, un sol en liège, aucun îlot, un sol beige, un plan de travail marron, un évier posé, une crédence marron et un placard avec porte à panneau surélevé.
Inspiration pour une petite cuisine ouverte bohème en L avec des portes de placard bleues, un plan de travail en bois, une crédence en brique, un sol en liège, aucun îlot, un sol beige, un plan de travail marron, un évier posé, une crédence marron et un placard avec porte à panneau surélevé.
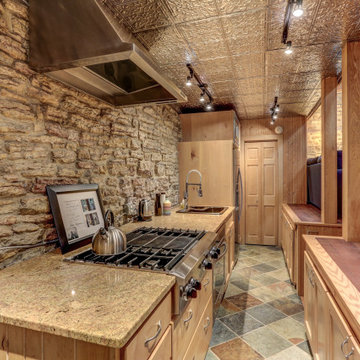
Idées déco pour une petite cuisine ouverte linéaire éclectique en bois clair avec un évier posé, un placard avec porte à panneau encastré, un plan de travail en granite, une crédence marron, une crédence en brique, un électroménager en acier inoxydable, un sol en carrelage de céramique, aucun îlot, un sol multicolore et un plan de travail beige.
Idées déco de cuisines avec une crédence en brique et aucun îlot
3
