Idées déco de cuisines avec une crédence en brique et carreaux de ciment au sol
Trier par :
Budget
Trier par:Populaires du jour
41 - 60 sur 104 photos
1 sur 3
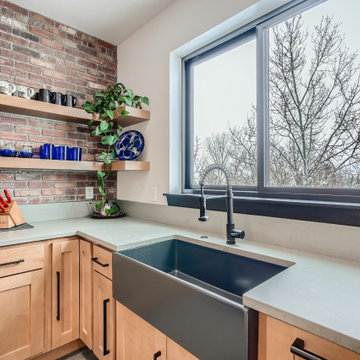
This is a fully custom kitchen featuring natural wood custom cabinets, quartz waterfall countertops, a custom built vent hood, brick backsplash, build-in fridge and open shelving. This beautiful space was created for a master chef with mid-century modern a touch of rustic aesthetic.
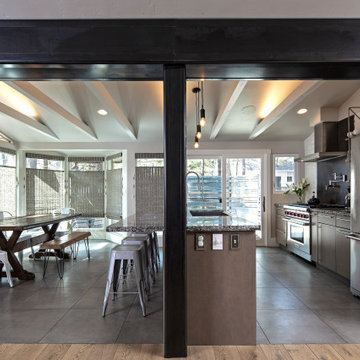
Idée de décoration pour une cuisine américaine chalet avec un évier encastré, un placard à porte plane, des portes de placard grises, un plan de travail en granite, une crédence blanche, une crédence en brique, un électroménager en acier inoxydable, carreaux de ciment au sol, îlot, un sol gris et un plan de travail gris.
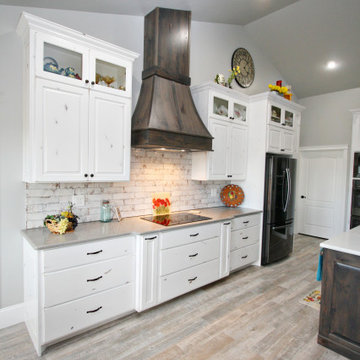
A beautiful open kitchen with rustic white custom cabinets with a walnut stove hood and accent island, complete with quartz countertops, foe wood tiled floor, and lots of wonderful accessories.
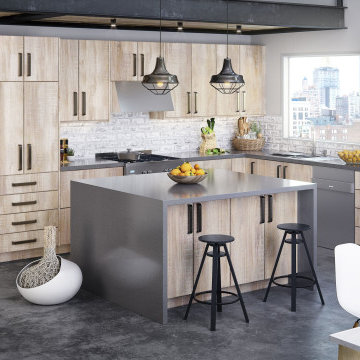
luxury european style cabinets
Cette image montre une grande cuisine américaine design en L avec un évier encastré, un placard à porte plane, des portes de placard beiges, un plan de travail en quartz modifié, une crédence grise, une crédence en brique, un électroménager en acier inoxydable, carreaux de ciment au sol, îlot, un sol gris et un plan de travail gris.
Cette image montre une grande cuisine américaine design en L avec un évier encastré, un placard à porte plane, des portes de placard beiges, un plan de travail en quartz modifié, une crédence grise, une crédence en brique, un électroménager en acier inoxydable, carreaux de ciment au sol, îlot, un sol gris et un plan de travail gris.
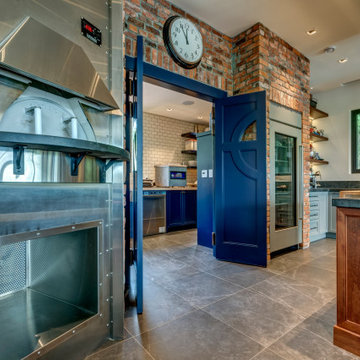
Aménagement d'une très grande cuisine américaine montagne en L et bois foncé avec un évier intégré, un placard avec porte à panneau surélevé, un plan de travail en quartz modifié, une crédence multicolore, une crédence en brique, un électroménager en acier inoxydable, carreaux de ciment au sol, 2 îlots, un sol gris, un plan de travail gris et un plafond voûté.
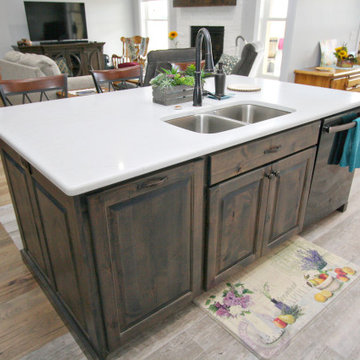
A beautiful open kitchen with rustic white custom cabinets with a walnut stove hood and accent island, complete with quartz countertops, foe wood tiled floor, and lots of wonderful accessories.
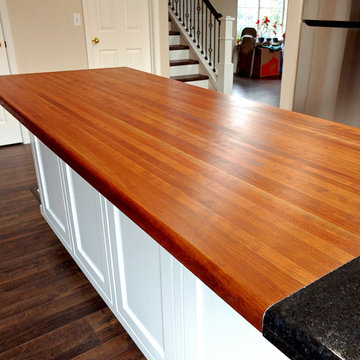
"I'm very happy with my character cherry countertop and the service I received. The countertop has the perfect mix of heart and sap wood to match my cabinetry. It was sanded very nicely and only required minor touch ups prior to applying the Tung oil finish. I look forward to doing business with Hardwood Lumber Co. again." John
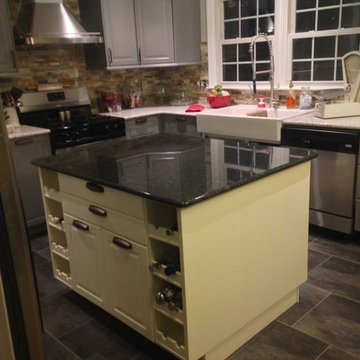
Idée de décoration pour une grande cuisine américaine tradition en L avec un évier de ferme, un placard avec porte à panneau surélevé, des portes de placard grises, un plan de travail en granite, une crédence beige, une crédence en brique, un électroménager en acier inoxydable, carreaux de ciment au sol et îlot.
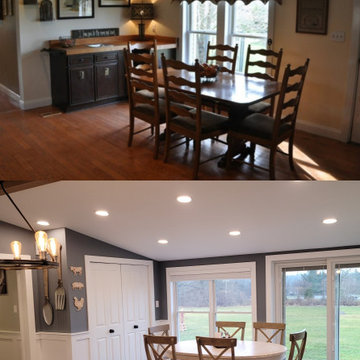
Aménagement d'une grande cuisine américaine linéaire campagne avec un évier encastré, un plan de travail en quartz, une crédence grise, une crédence en brique, un électroménager en acier inoxydable, carreaux de ciment au sol, îlot, un sol gris, un plan de travail blanc et un plafond voûté.
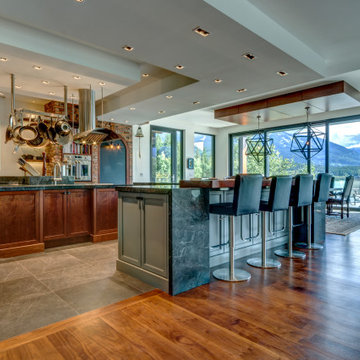
Cette image montre une très grande cuisine américaine chalet en L et bois foncé avec un évier intégré, un placard avec porte à panneau surélevé, un plan de travail en quartz modifié, une crédence multicolore, une crédence en brique, un électroménager en acier inoxydable, carreaux de ciment au sol, 2 îlots, un sol gris, un plan de travail gris et un plafond voûté.
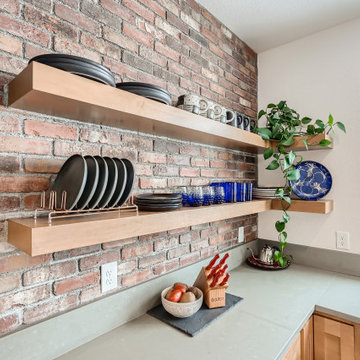
This is a fully custom kitchen featuring natural wood custom cabinets, quartz waterfall countertops, a custom built vent hood, brick backsplash, build-in fridge and open shelving. This beautiful space was created for a master chef with mid-century modern a touch of rustic aesthetic.
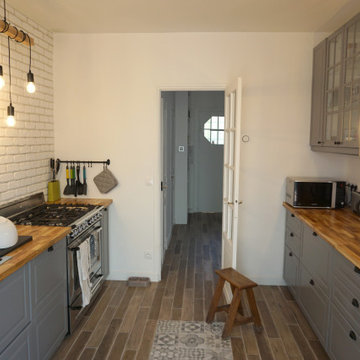
Réalisation d'une cuisine minimaliste fermée et de taille moyenne avec un évier encastré, un placard avec porte à panneau encastré, des portes de placard grises, un plan de travail en bois, une crédence blanche, une crédence en brique, un électroménager en acier inoxydable, carreaux de ciment au sol, un sol gris et un plan de travail marron.
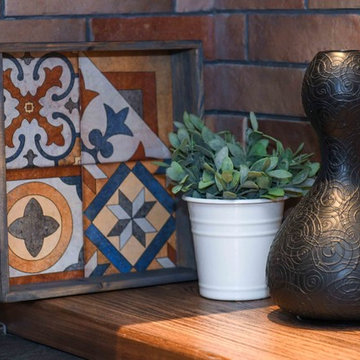
©photo Murad Oruj
Inspiration pour une petite cuisine américaine linéaire minimaliste avec un évier posé, un placard à porte plane, des portes de placard grises, un plan de travail en stratifié, une crédence marron, une crédence en brique, un électroménager en acier inoxydable, carreaux de ciment au sol, aucun îlot, un sol marron et un plan de travail gris.
Inspiration pour une petite cuisine américaine linéaire minimaliste avec un évier posé, un placard à porte plane, des portes de placard grises, un plan de travail en stratifié, une crédence marron, une crédence en brique, un électroménager en acier inoxydable, carreaux de ciment au sol, aucun îlot, un sol marron et un plan de travail gris.
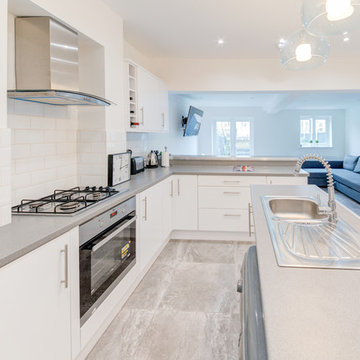
From planning permission through to RSJ's being fitted. Re wired, re plumbed re plastered throughout. Down-lighters and hanging spotlights over a White L shaped kitchen
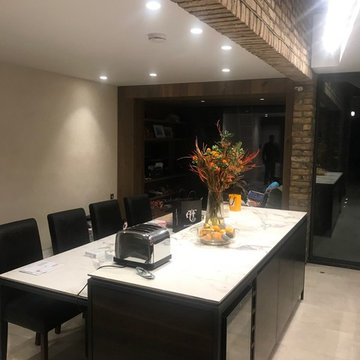
Aménagement d'une cuisine américaine parallèle contemporaine de taille moyenne avec un évier posé, un placard à porte plane, des portes de placard noires, plan de travail en marbre, une crédence marron, une crédence en brique, un électroménager noir, carreaux de ciment au sol, îlot, un sol beige et un plan de travail blanc.
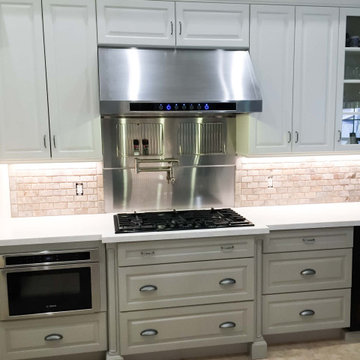
Our PLJW 102 range hood is modern, powerful, and user-friendly. It comes with a 1000 CFM blower, which is enough power for all tasks in the kitchen. You can adjust the power to four different speeds using the elegant LCD touch control panel in the front of the hood.
The convenience doesn't end there. You can use the two heat lamps in the back of the range hood to warm your food before it's served – or add some LEDs for additional lighting. This model also comes with dishwasher-safe baffle filters, so that you can spend more time focusing on making your delicious food than cleaning!
For more information on our 102 island range hood models, click on the link below.
https://www.prolinerangehoods.com/catalogsearch/result/?q=pljw%20102
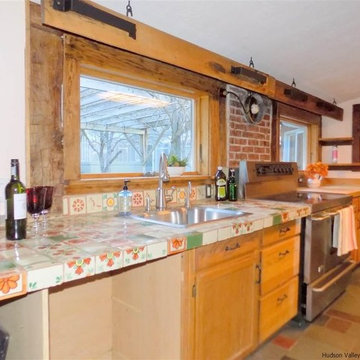
Réalisation d'une cuisine américaine craftsman en L et bois clair de taille moyenne avec un évier posé, un placard à porte shaker, un plan de travail en bois, une crédence marron, une crédence en brique, un électroménager en acier inoxydable, carreaux de ciment au sol et aucun îlot.
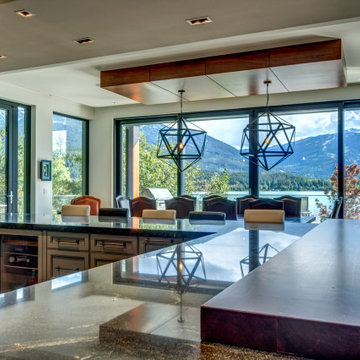
Exemple d'une très grande cuisine américaine montagne en L et bois foncé avec un évier intégré, un placard avec porte à panneau surélevé, un plan de travail en quartz modifié, une crédence multicolore, une crédence en brique, un électroménager en acier inoxydable, carreaux de ciment au sol, 2 îlots, un sol gris, un plan de travail gris et un plafond voûté.
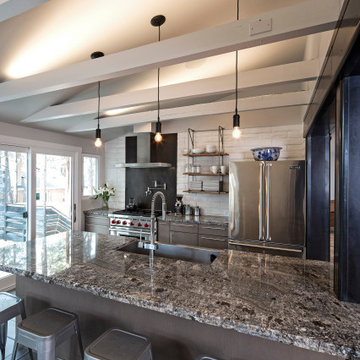
Cette photo montre une cuisine américaine montagne avec un évier encastré, un placard à porte plane, des portes de placard grises, un plan de travail en granite, une crédence blanche, une crédence en brique, un électroménager en acier inoxydable, carreaux de ciment au sol, îlot, un sol gris et un plan de travail gris.
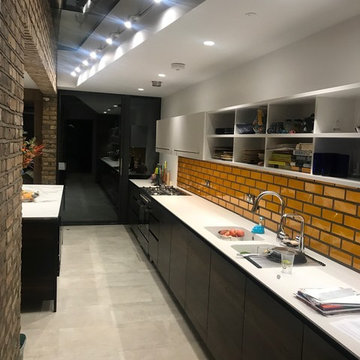
Cette image montre une cuisine américaine parallèle design avec un évier posé, un placard à porte plane, des portes de placard noires, plan de travail en marbre, une crédence marron, une crédence en brique, un électroménager noir, carreaux de ciment au sol, îlot, un sol beige et un plan de travail blanc.
Idées déco de cuisines avec une crédence en brique et carreaux de ciment au sol
3