Idées déco de cuisines avec une crédence en brique et un électroménager de couleur
Trier par :
Budget
Trier par:Populaires du jour
141 - 160 sur 177 photos
1 sur 3
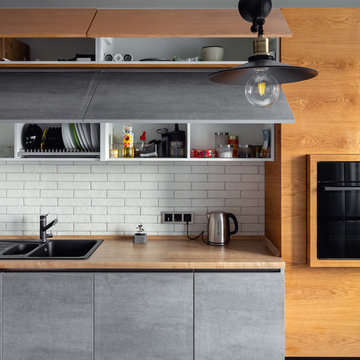
Антон Лихтарович
Réalisation d'une cuisine urbaine en L fermée et de taille moyenne avec un évier posé, un placard à porte plane, des portes de placard grises, un plan de travail en stratifié, une crédence en brique, un électroménager de couleur, un sol en carrelage de céramique, aucun îlot et un sol blanc.
Réalisation d'une cuisine urbaine en L fermée et de taille moyenne avec un évier posé, un placard à porte plane, des portes de placard grises, un plan de travail en stratifié, une crédence en brique, un électroménager de couleur, un sol en carrelage de céramique, aucun îlot et un sol blanc.
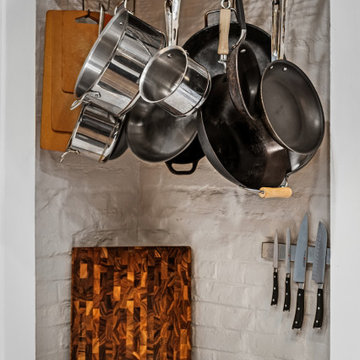
Late 1800s Victorian Bungalow i Central Denver was updated creating an entirely different experience to a young couple who loved to cook and entertain.
By opening up two load bearing wall, replacing and refinishing new wood floors with radiant heating, exposing brick and ultimately painting the brick.. the space transformed in a huge open yet warm entertaining haven. Bold color was at the heart of this palette and the homeowners personal essence.
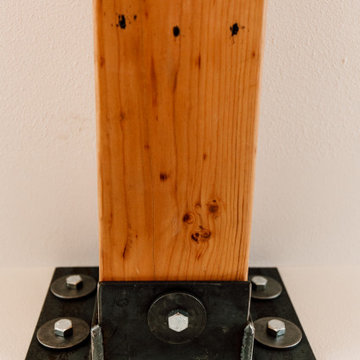
This smallish kitchen needed to be both updated and opened up. By taking out the wall where the peninsula is now and adding a garden window made the kitchen feels much bigger even though we didn't add any square footage! Opening up the wall between the kitchen and entry also added much needed light. 48 inch AGA range is the show stopper in the room. The flush mount hood vent keeps the sight line clear. We were even able to find a deck mount pot filler.
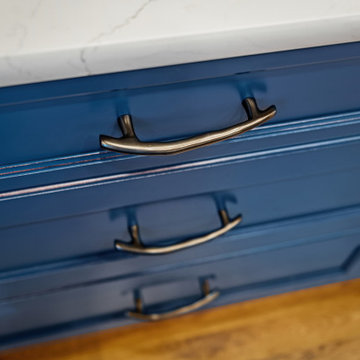
Late 1800s Victorian Bungalow i Central Denver was updated creating an entirely different experience to a young couple who loved to cook and entertain.
By opening up two load bearing wall, replacing and refinishing new wood floors with radiant heating, exposing brick and ultimately painting the brick.. the space transformed in a huge open yet warm entertaining haven. Bold color was at the heart of this palette and the homeowners personal essence.

Late 1800s Victorian Bungalow i Central Denver was updated creating an entirely different experience to a young couple who loved to cook and entertain.
By opening up two load bearing wall, replacing and refinishing new wood floors with radiant heating, exposing brick and ultimately painting the brick.. the space transformed in a huge open yet warm entertaining haven. Bold color was at the heart of this palette and the homeowners personal essence.
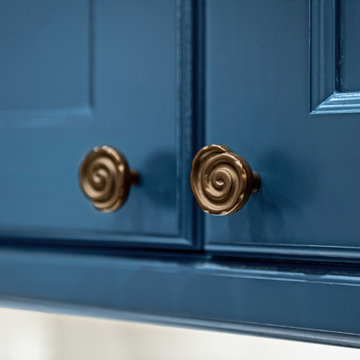
Late 1800s Victorian Bungalow i Central Denver was updated creating an entirely different experience to a young couple who loved to cook and entertain.
By opening up two load bearing wall, replacing and refinishing new wood floors with radiant heating, exposing brick and ultimately painting the brick.. the space transformed in a huge open yet warm entertaining haven. Bold color was at the heart of this palette and the homeowners personal essence.
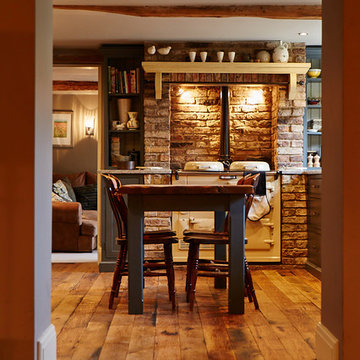
Photo Credits: Sean Knott
Idée de décoration pour une cuisine américaine champêtre en U de taille moyenne avec un évier de ferme, un placard à porte affleurante, des portes de placard bleues, un plan de travail en granite, une crédence en brique, un électroménager de couleur, parquet foncé, aucun îlot, un sol marron et un plan de travail beige.
Idée de décoration pour une cuisine américaine champêtre en U de taille moyenne avec un évier de ferme, un placard à porte affleurante, des portes de placard bleues, un plan de travail en granite, une crédence en brique, un électroménager de couleur, parquet foncé, aucun îlot, un sol marron et un plan de travail beige.
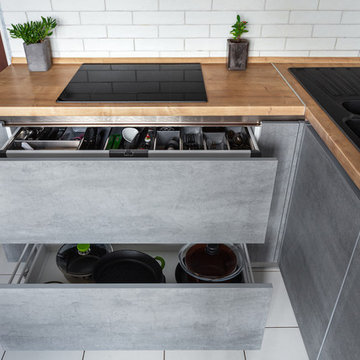
Антон Лихтарович
Exemple d'une cuisine industrielle en L fermée et de taille moyenne avec un évier posé, un placard à porte plane, des portes de placard grises, un plan de travail en stratifié, une crédence en brique, un électroménager de couleur, un sol en carrelage de céramique, aucun îlot et un sol blanc.
Exemple d'une cuisine industrielle en L fermée et de taille moyenne avec un évier posé, un placard à porte plane, des portes de placard grises, un plan de travail en stratifié, une crédence en brique, un électroménager de couleur, un sol en carrelage de céramique, aucun îlot et un sol blanc.
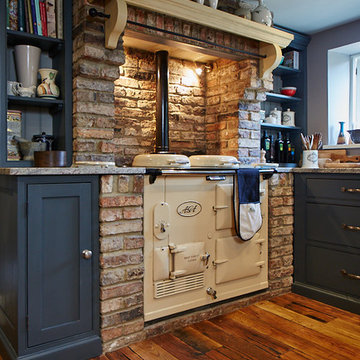
Photo Credits: Sean Knott
Exemple d'une cuisine américaine nature en U de taille moyenne avec un évier de ferme, un placard à porte affleurante, des portes de placard bleues, un plan de travail en granite, une crédence en brique, un électroménager de couleur, parquet foncé, aucun îlot, un sol marron et un plan de travail beige.
Exemple d'une cuisine américaine nature en U de taille moyenne avec un évier de ferme, un placard à porte affleurante, des portes de placard bleues, un plan de travail en granite, une crédence en brique, un électroménager de couleur, parquet foncé, aucun îlot, un sol marron et un plan de travail beige.
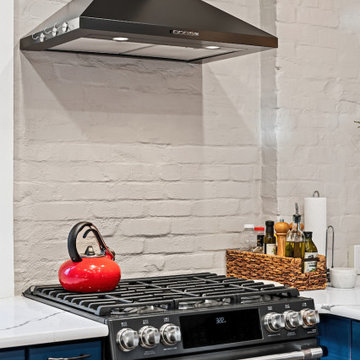
Late 1800s Victorian Bungalow i Central Denver was updated creating an entirely different experience to a young couple who loved to cook and entertain.
By opening up two load bearing wall, replacing and refinishing new wood floors with radiant heating, exposing brick and ultimately painting the brick.. the space transformed in a huge open yet warm entertaining haven. Bold color was at the heart of this palette and the homeowners personal essence.
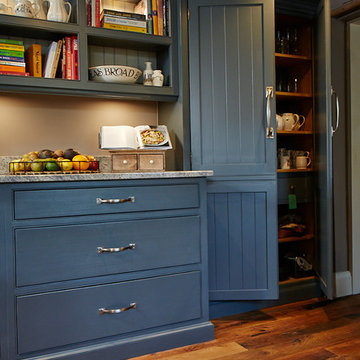
Photo Credits: Sean Knott
Aménagement d'une cuisine américaine campagne en U de taille moyenne avec un évier de ferme, un placard à porte affleurante, des portes de placard bleues, un plan de travail en granite, une crédence en brique, un électroménager de couleur, parquet foncé, aucun îlot, un sol marron et un plan de travail beige.
Aménagement d'une cuisine américaine campagne en U de taille moyenne avec un évier de ferme, un placard à porte affleurante, des portes de placard bleues, un plan de travail en granite, une crédence en brique, un électroménager de couleur, parquet foncé, aucun îlot, un sol marron et un plan de travail beige.
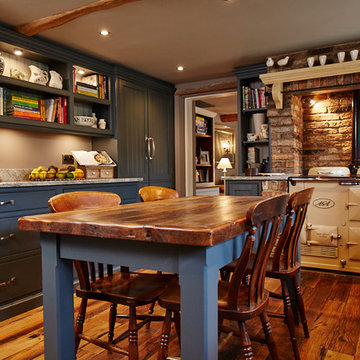
Photo Credits: Sean Knott
Inspiration pour une cuisine américaine rustique en U de taille moyenne avec un évier de ferme, un placard à porte affleurante, des portes de placard bleues, un plan de travail en granite, une crédence en brique, un électroménager de couleur, parquet foncé, aucun îlot, un sol marron et un plan de travail beige.
Inspiration pour une cuisine américaine rustique en U de taille moyenne avec un évier de ferme, un placard à porte affleurante, des portes de placard bleues, un plan de travail en granite, une crédence en brique, un électroménager de couleur, parquet foncé, aucun îlot, un sol marron et un plan de travail beige.
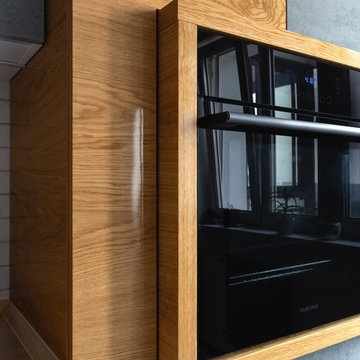
Антон Лихтарович
Inspiration pour une cuisine urbaine en L fermée et de taille moyenne avec un évier posé, un placard à porte plane, des portes de placard grises, un plan de travail en stratifié, une crédence en brique, un électroménager de couleur, un sol en carrelage de céramique, aucun îlot et un sol blanc.
Inspiration pour une cuisine urbaine en L fermée et de taille moyenne avec un évier posé, un placard à porte plane, des portes de placard grises, un plan de travail en stratifié, une crédence en brique, un électroménager de couleur, un sol en carrelage de céramique, aucun îlot et un sol blanc.
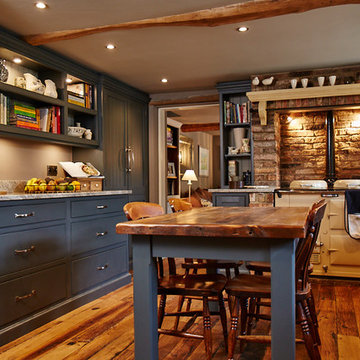
Photo Credits: Sean Knott
Réalisation d'une cuisine américaine champêtre en U de taille moyenne avec un évier de ferme, un placard à porte affleurante, des portes de placard bleues, un plan de travail en granite, une crédence en brique, un électroménager de couleur, parquet foncé, aucun îlot, un sol marron et un plan de travail beige.
Réalisation d'une cuisine américaine champêtre en U de taille moyenne avec un évier de ferme, un placard à porte affleurante, des portes de placard bleues, un plan de travail en granite, une crédence en brique, un électroménager de couleur, parquet foncé, aucun îlot, un sol marron et un plan de travail beige.
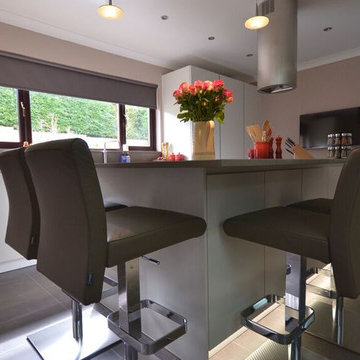
Idées déco pour une cuisine américaine contemporaine en L de taille moyenne avec un évier 2 bacs, un placard à porte plane, des portes de placard blanches, un plan de travail en stratifié, une crédence blanche, une crédence en brique, un électroménager de couleur, un sol en marbre, îlot et un sol noir.
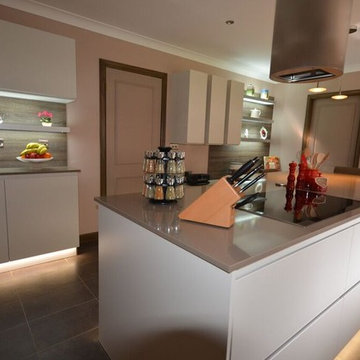
Cette photo montre une cuisine américaine tendance en L de taille moyenne avec un évier 2 bacs, un placard à porte plane, des portes de placard blanches, un plan de travail en stratifié, une crédence blanche, une crédence en brique, un électroménager de couleur, un sol en marbre, îlot et un sol noir.
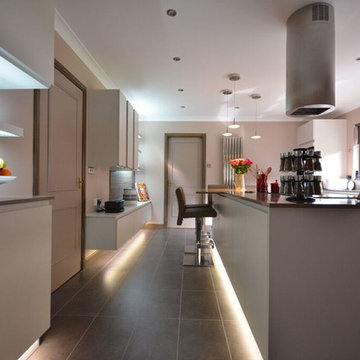
Exemple d'une cuisine américaine tendance en L de taille moyenne avec un évier 2 bacs, un placard à porte plane, des portes de placard blanches, un plan de travail en stratifié, une crédence blanche, une crédence en brique, un électroménager de couleur, un sol en marbre, îlot et un sol noir.
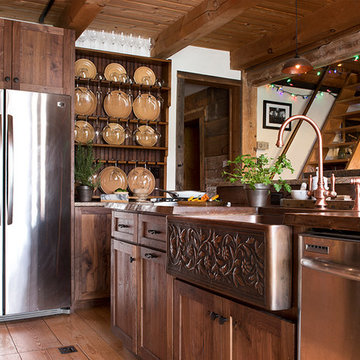
Idées déco pour une cuisine américaine montagne en L et bois brun avec un évier de ferme, un placard à porte vitrée, un plan de travail en granite, une crédence marron, une crédence en brique, un électroménager de couleur, un sol en bois brun, îlot et un sol marron.
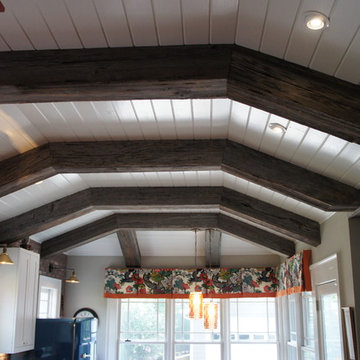
Exemple d'une cuisine américaine nature en U de taille moyenne avec un évier de ferme, un placard à porte shaker, des portes de placard blanches, un électroménager de couleur, parquet clair, îlot, un plan de travail en stéatite, une crédence en brique et un sol marron.
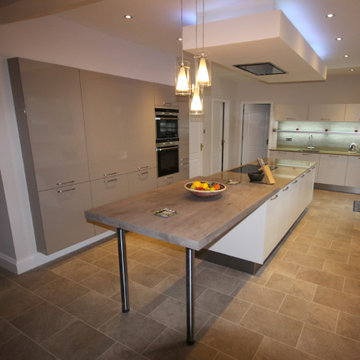
Exemple d'une cuisine américaine linéaire tendance de taille moyenne avec un évier 2 bacs, un placard à porte plane, des portes de placard grises, un plan de travail en stratifié, une crédence blanche, une crédence en brique, un électroménager de couleur, un sol en marbre, îlot et un sol gris.
Idées déco de cuisines avec une crédence en brique et un électroménager de couleur
8