Idées déco de cuisines avec une crédence en brique et un électroménager en acier inoxydable
Trier par :
Budget
Trier par:Populaires du jour
161 - 180 sur 7 235 photos
1 sur 3
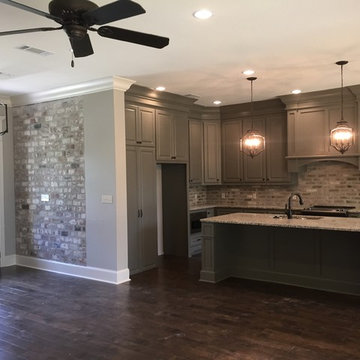
Réalisation d'une cuisine américaine craftsman en L avec un évier 2 bacs, un placard avec porte à panneau surélevé, des portes de placard grises, un plan de travail en granite, une crédence grise, une crédence en brique, un électroménager en acier inoxydable, parquet foncé et îlot.
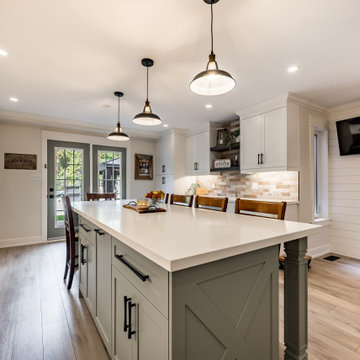
Welcome to our 'Rustic Elegance: Farmhouse Kitchen Revival' project, where we breathe new life into your kitchen space. With a charming combination of white cabinets, a striking gray island, and a captivating brick backsplash, we transport you to a world of farmhouse-inspired warmth and style. Get ready to savor the perfect blend of rustic charm and modern convenience as we transform your kitchen into a cozy haven for family and friends
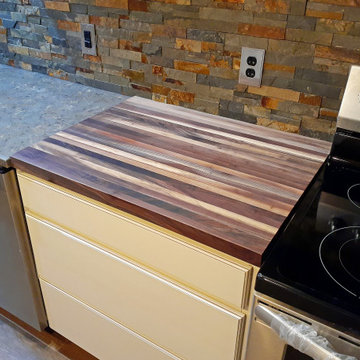
"Very happy with my butcher block. It was the exact size and finish I had ordered." Craig
Idées déco pour une petite cuisine linéaire moderne avec un placard à porte plane, des portes de placard jaunes, un plan de travail en bois, une crédence multicolore, une crédence en brique, un électroménager en acier inoxydable et un plan de travail marron.
Idées déco pour une petite cuisine linéaire moderne avec un placard à porte plane, des portes de placard jaunes, un plan de travail en bois, une crédence multicolore, une crédence en brique, un électroménager en acier inoxydable et un plan de travail marron.
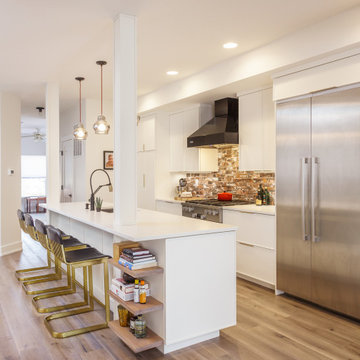
Inspiration pour une petite cuisine américaine linéaire design avec un évier encastré, un placard à porte plane, des portes de placard blanches, un plan de travail en quartz modifié, une crédence en brique, un électroménager en acier inoxydable, parquet clair, îlot et un plan de travail blanc.
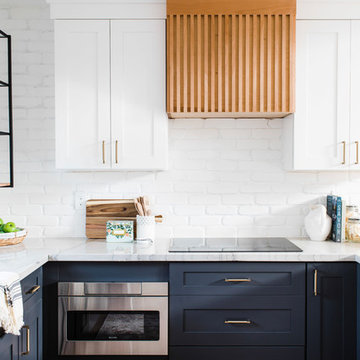
Design: Hartford House Design & Build
PC: Nick Sorensen
Cette photo montre une cuisine américaine moderne en L de taille moyenne avec un évier encastré, un placard à porte shaker, des portes de placard bleues, un plan de travail en quartz, une crédence blanche, une crédence en brique, un électroménager en acier inoxydable, parquet clair, un sol beige et un plan de travail blanc.
Cette photo montre une cuisine américaine moderne en L de taille moyenne avec un évier encastré, un placard à porte shaker, des portes de placard bleues, un plan de travail en quartz, une crédence blanche, une crédence en brique, un électroménager en acier inoxydable, parquet clair, un sol beige et un plan de travail blanc.

A closer look at the custom peninsula shelving unit that maximizes the storage ability and functionality of the small kitchen.
Réalisation d'une cuisine américaine tradition en U de taille moyenne avec un évier posé, un placard à porte shaker, des portes de placard bleues, un plan de travail en granite, une crédence blanche, une crédence en brique, un électroménager en acier inoxydable, un sol en linoléum, une péninsule, un sol bleu et plan de travail noir.
Réalisation d'une cuisine américaine tradition en U de taille moyenne avec un évier posé, un placard à porte shaker, des portes de placard bleues, un plan de travail en granite, une crédence blanche, une crédence en brique, un électroménager en acier inoxydable, un sol en linoléum, une péninsule, un sol bleu et plan de travail noir.
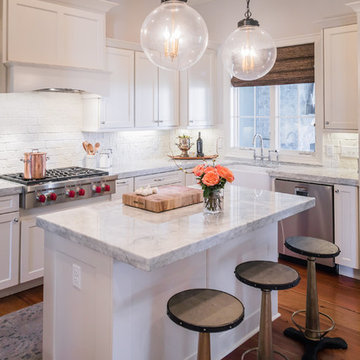
Inspiration pour une cuisine traditionnelle en L avec un évier de ferme, un placard à porte shaker, des portes de placard blanches, une crédence blanche, une crédence en brique, un électroménager en acier inoxydable, parquet foncé, îlot, plan de travail en marbre, un sol marron, un plan de travail gris et fenêtre au-dessus de l'évier.

New home construction in Homewood Alabama photographed for Willow Homes, Willow Design Studio, and Triton Stone Group by Birmingham Alabama based architectural and interiors photographer Tommy Daspit. You can see more of his work at http://tommydaspit.com
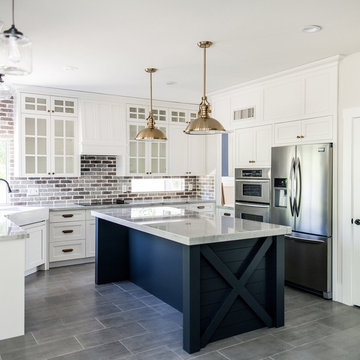
This airy farmhouse kitchen has modern touch incorporating farmhouse details like the brick back splash, shaker style cabinet doors and X siding on the island with clean colors and polished style.
This kitchen utilizes Frameless full overlay Cabinet doors to maximize storage space.
Project By: Urban Vision Woodworks
Michael Alaman
602.882.6606
michael.alaman@yahoo.com
Instagram: www.instagram.com/urban_vision_woodworks
Materials Supplied by: Peterman Lumber, Inc.
Fontana, CA | Las Vegas, NV | Phoenix, AZ
http://petermanlumber.com/
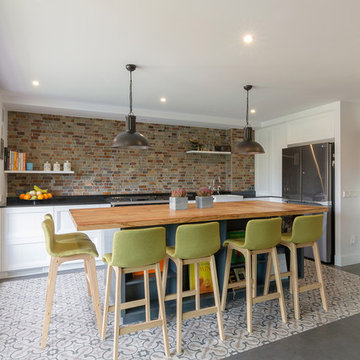
Arquitecto Arancha Riestra
Exemple d'une cuisine ouverte méditerranéenne en L avec un placard à porte shaker, des portes de placard blanches, un plan de travail en bois, une crédence en brique, un électroménager en acier inoxydable et îlot.
Exemple d'une cuisine ouverte méditerranéenne en L avec un placard à porte shaker, des portes de placard blanches, un plan de travail en bois, une crédence en brique, un électroménager en acier inoxydable et îlot.
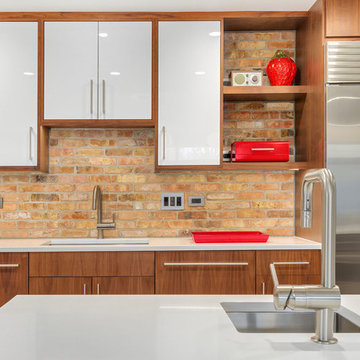
A contemporary, Mid-Century Modern kitchen refresh with gorgeous high-gloss white and walnut wood cabinetry paired with bright, red accents. The flooring is a beautifully speckled Terrazzo tile. Open shelving against a reclaimed brick backsplash is brightened up with recessed lighting. Our designer, Mackenzie Cain, created this truly unique kitchen for these stylish homeowners.
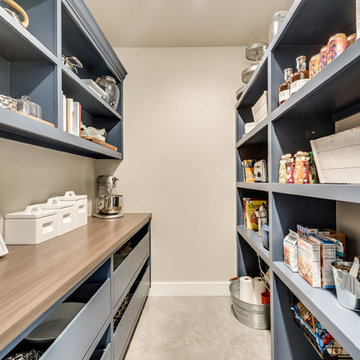
Idée de décoration pour une arrière-cuisine parallèle champêtre avec un placard à porte shaker, des portes de placard grises, un plan de travail en bois, une crédence beige, une crédence en brique, un électroménager en acier inoxydable, sol en béton ciré et un sol beige.

The term “industrial” evokes images of large factories with lots of machinery and moving parts. These cavernous, old brick buildings, built with steel and concrete are being rehabilitated into very desirable living spaces all over the country. Old manufacturing spaces have unique architectural elements that are often reclaimed and repurposed into what is now open residential living space. Exposed ductwork, concrete beams and columns, even the metal frame windows are considered desirable design elements that give a nod to the past.
This unique loft space is a perfect example of the rustic industrial style. The exposed beams, brick walls, and visible ductwork speak to the building’s past. Add a modern kitchen in complementing materials and you have created casual sophistication in a grand space.
Dura Supreme’s Silverton door style in Black paint coordinates beautifully with the black metal frames on the windows. Knotty Alder with a Hazelnut finish lends that rustic detail to a very sleek design. Custom metal shelving provides storage as well a visual appeal by tying all of the industrial details together.
Custom details add to the rustic industrial appeal of this industrial styled kitchen design with Dura Supreme Cabinetry.
Request a FREE Dura Supreme Brochure Packet:
http://www.durasupreme.com/request-brochure
Find a Dura Supreme Showroom near you today:
http://www.durasupreme.com/dealer-locator
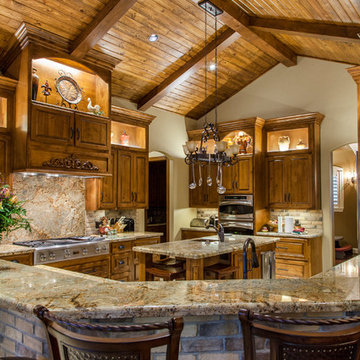
Large bar sitting area with brick to tie into kitchen backsplash. Plenty of storage and room for more than one cook!
Inspiration pour une grande cuisine américaine rustique en bois brun et L avec un plan de travail en granite, un électroménager en acier inoxydable, un évier de ferme, un placard avec porte à panneau surélevé, un sol en carrelage de porcelaine, îlot, une crédence beige et une crédence en brique.
Inspiration pour une grande cuisine américaine rustique en bois brun et L avec un plan de travail en granite, un électroménager en acier inoxydable, un évier de ferme, un placard avec porte à panneau surélevé, un sol en carrelage de porcelaine, îlot, une crédence beige et une crédence en brique.
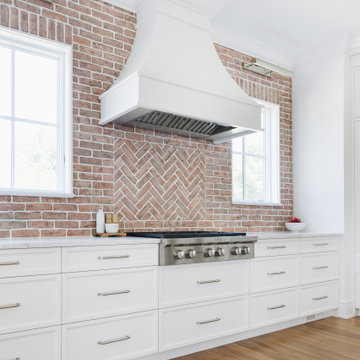
A unique, white-washed brick kitchen backsplash
Cette image montre une grande cuisine américaine parallèle rustique avec un plan de travail en granite, une crédence en brique, un électroménager en acier inoxydable et un plan de travail blanc.
Cette image montre une grande cuisine américaine parallèle rustique avec un plan de travail en granite, une crédence en brique, un électroménager en acier inoxydable et un plan de travail blanc.

Entire basement finish-out project in new home
Cette photo montre une grande cuisine ouverte parallèle craftsman en bois foncé avec un évier encastré, un placard à porte affleurante, un plan de travail en quartz modifié, une crédence multicolore, une crédence en brique, un électroménager en acier inoxydable, sol en béton ciré, îlot, un sol multicolore, un plan de travail multicolore et poutres apparentes.
Cette photo montre une grande cuisine ouverte parallèle craftsman en bois foncé avec un évier encastré, un placard à porte affleurante, un plan de travail en quartz modifié, une crédence multicolore, une crédence en brique, un électroménager en acier inoxydable, sol en béton ciré, îlot, un sol multicolore, un plan de travail multicolore et poutres apparentes.

Exemple d'une très grande cuisine industrielle en U avec un évier encastré, un placard à porte vitrée, des portes de placard bleues, une crédence marron, une crédence en brique, un électroménager en acier inoxydable, un sol gris, un plan de travail marron et poutres apparentes.
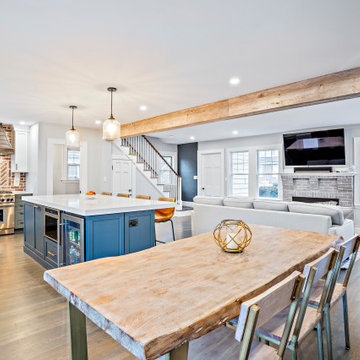
Exemple d'une cuisine américaine montagne en L de taille moyenne avec un évier de ferme, un placard à porte shaker, un plan de travail en quartz modifié, une crédence rouge, une crédence en brique, un électroménager en acier inoxydable, parquet foncé, îlot et un plan de travail blanc.

This 2-story home with first-floor owner’s suite includes a 3-car garage and an inviting front porch. A dramatic 2-story ceiling welcomes you into the foyer where hardwood flooring extends throughout the main living areas of the home including the dining room, great room, kitchen, and breakfast area. The foyer is flanked by the study to the right and the formal dining room with stylish coffered ceiling and craftsman style wainscoting to the left. The spacious great room with 2-story ceiling includes a cozy gas fireplace with custom tile surround. Adjacent to the great room is the kitchen and breakfast area. The kitchen is well-appointed with Cambria quartz countertops with tile backsplash, attractive cabinetry and a large pantry. The sunny breakfast area provides access to the patio and backyard. The owner’s suite with includes a private bathroom with 6’ tile shower with a fiberglass base, free standing tub, and an expansive closet. The 2nd floor includes a loft, 2 additional bedrooms and 2 full bathrooms.
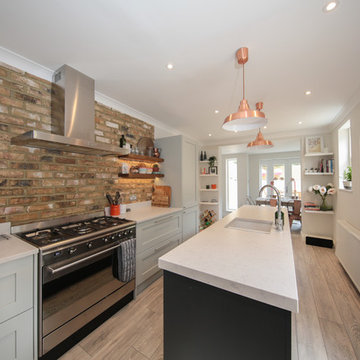
Renovation of a substantial three bedroom house in Brixton.
Réalisation d'une cuisine parallèle tradition fermée avec un évier encastré, un placard à porte shaker, des portes de placard grises, une crédence marron, une crédence en brique, un électroménager en acier inoxydable, un sol en bois brun, îlot, un sol beige et un plan de travail gris.
Réalisation d'une cuisine parallèle tradition fermée avec un évier encastré, un placard à porte shaker, des portes de placard grises, une crédence marron, une crédence en brique, un électroménager en acier inoxydable, un sol en bois brun, îlot, un sol beige et un plan de travail gris.
Idées déco de cuisines avec une crédence en brique et un électroménager en acier inoxydable
9