Cuisine
Trier par :
Budget
Trier par:Populaires du jour
101 - 120 sur 777 photos
1 sur 3
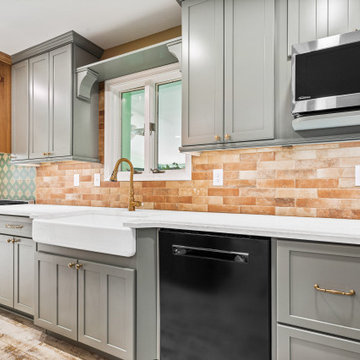
Designed by Jen Denham of Reico Kitchen & Bath in White Plains, MD in collaboration with Potomac Home Improvements, this multi-room remodeling project features Merillat Cabinetry in a variety of collections, styles and finishes.
The kitchen features Merillat Masterpiece in the door style Atticus. The perimeter cabinets feature an Evercore Bonsai, complimented by a kitchen island in Hickory with a Sunset Suede finish, all covered by a Silestone Lusso Quartz countertop. The kitchen tile backsplash is Elon Tile Boston North East BC125 2.5x10 Brick, with a Carrara Stone tile custom painted accent.
The adjacent Breakfast Area features Merillat Classic in the Ralston door style with a Java Glaze finish with same countertop and brick tile. The laundry room design is also Merillat Classic cabinets in Ralston with a Cotton finish. All three rooms feature Armstrong Prysm PC001 Salvaged Plank Ridged Core White flooring.
“Jen was very helpful and supported our color and design features we asked to be included,” said the clients. “If we had an idea, Jen would find a way to make it work. We now have a very beautiful and functional kitchen, breakfast nook and laundry room."
“The client was kind, patient, and open to ideas. They wanted to incorporate features of feng shui and bring elements that were most important to her into the kitchen. To do this, we used a natural palette, functional touches, and a custom tile from her home country of Thailand,” said Jen.
“They also wanted to reflect the brick style of the front of the house by adding an accent wall into the breakfast area and back splash. However, some of the pull out wall cabinets and doors for the coffee station needed some tweaking once installed. We learned how to create a more custom look by doing a "hutch" area created from stacking wall cabinets and adding glass.”
Photos courtesy of BTW Images.
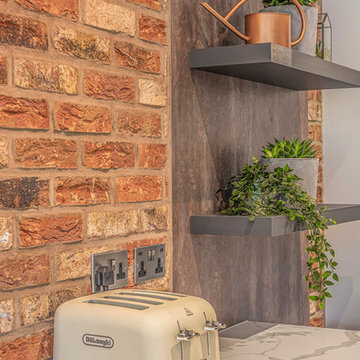
Exposed brick wall tiles are the perfect backdrop to this KCA kitchen featuring blue shaker doors on the back wall and rust effect doors on the island. Porcelain worktops in Carrara marble lighten up the colour scheme and give the appearance of marble with higher durability, Copper handles and industrial lighting adds a final contemporary and industrial touch to the design.

Idée de décoration pour une cuisine américaine linéaire tradition en bois clair de taille moyenne avec un évier de ferme, un placard à porte plane, un plan de travail en granite, une crédence blanche, une crédence en brique, un électroménager noir, un sol en bois brun, îlot, un sol marron, un plan de travail blanc et poutres apparentes.
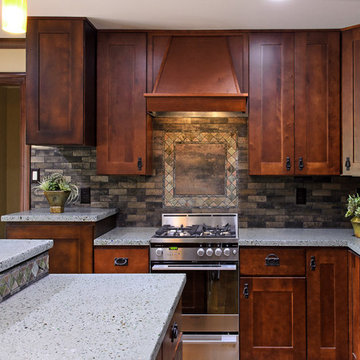
Réalisation d'une cuisine craftsman en L et bois foncé fermée et de taille moyenne avec un évier encastré, un placard à porte shaker, un plan de travail en quartz modifié, une crédence marron, une crédence en brique, un électroménager noir, un sol en bois brun, îlot, un sol marron et un plan de travail gris.
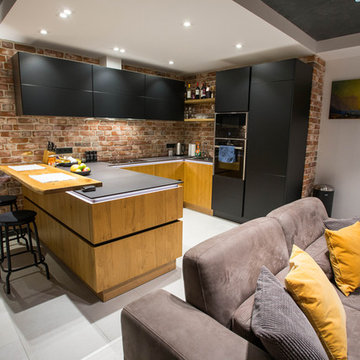
Idée de décoration pour une cuisine ouverte urbaine en U de taille moyenne avec un évier encastré, un placard à porte plane, des portes de placard noires, un plan de travail en surface solide, une crédence multicolore, une crédence en brique, un électroménager noir, un sol en carrelage de céramique, une péninsule, un sol gris et un plan de travail gris.
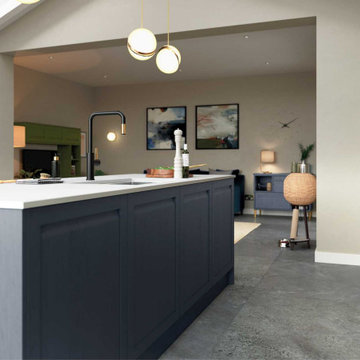
Island unit featuring built-in sink with a striking black and gold tap. The island is topped with a stunning Dekton Nayla work surface.
Réalisation d'une cuisine ouverte linéaire design de taille moyenne avec un évier posé, un placard à porte shaker, des portes de placards vertess, un plan de travail en surface solide, une crédence orange, une crédence en brique, un électroménager noir, îlot et un plan de travail blanc.
Réalisation d'une cuisine ouverte linéaire design de taille moyenne avec un évier posé, un placard à porte shaker, des portes de placards vertess, un plan de travail en surface solide, une crédence orange, une crédence en brique, un électroménager noir, îlot et un plan de travail blanc.
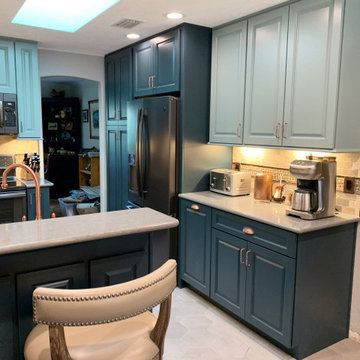
Kitchen remodel in Apopka with custom cabinetry and hutch. Features French country design and style with stone backsplash and a modern hexagon floor tile.
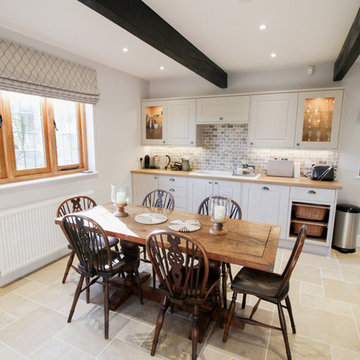
A magnificent and elegant stone pattern adorns the entire kitchen floor. Underfloor heating ensures that our customer's toes are never too cold whilst they are enjoying a family meal.
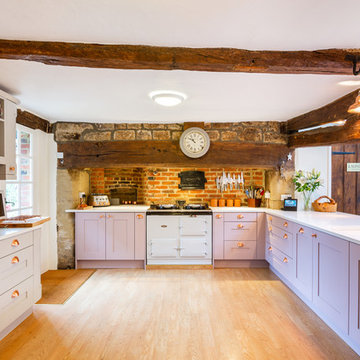
Pink & soft grey shaker kitchen with lay on doors and rose gold cup handles.
Exemple d'une cuisine nature en L avec un placard à porte shaker, des portes de placard violettes, un plan de travail en quartz, un plan de travail blanc, une crédence en brique, un électroménager noir, un sol en bois brun et aucun îlot.
Exemple d'une cuisine nature en L avec un placard à porte shaker, des portes de placard violettes, un plan de travail en quartz, un plan de travail blanc, une crédence en brique, un électroménager noir, un sol en bois brun et aucun îlot.
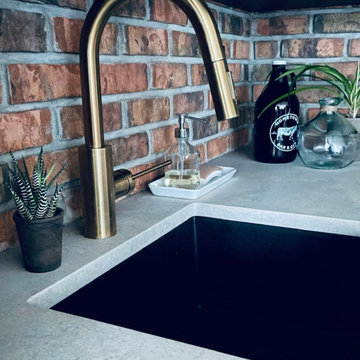
Réalisation d'une petite cuisine ouverte urbaine avec un évier encastré, un placard à porte plane, des portes de placard noires, un plan de travail en bois, une crédence rouge, une crédence en brique, un électroménager noir, îlot et un plan de travail marron.
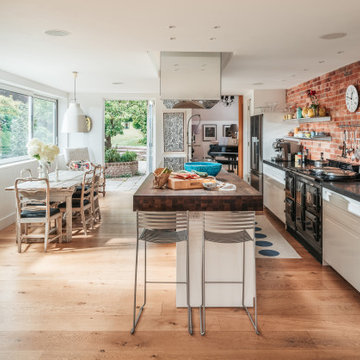
Idées déco pour une grande cuisine américaine linéaire contemporaine avec un évier posé, un placard à porte plane, des portes de placard blanches, un plan de travail en granite, une crédence en brique, un électroménager noir, un sol en bois brun, une péninsule et plan de travail noir.
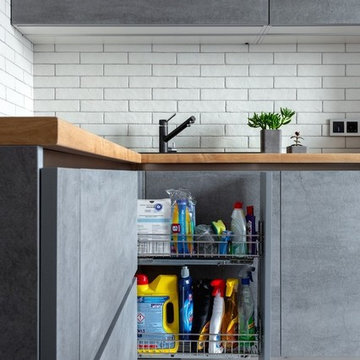
Бутылочица от итальянского производителя Inoxa, удобное приспособление для хранения бытовой химии.
Idées déco pour une petite cuisine contemporaine en L fermée avec un plan de travail en stratifié, une crédence blanche, une crédence en brique, un électroménager noir, un sol en carrelage de céramique et aucun îlot.
Idées déco pour une petite cuisine contemporaine en L fermée avec un plan de travail en stratifié, une crédence blanche, une crédence en brique, un électroménager noir, un sol en carrelage de céramique et aucun îlot.
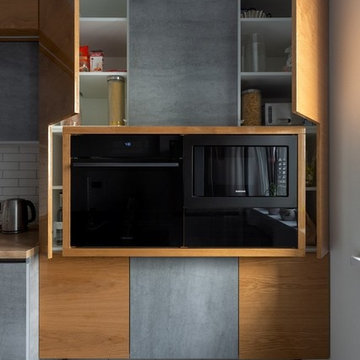
Колонны под технику подвешены, что придает легкость этой на вид громоздкой конструкции.
Idée de décoration pour une petite cuisine design en L fermée avec un plan de travail en stratifié, une crédence blanche, une crédence en brique, un électroménager noir, un sol en carrelage de céramique et aucun îlot.
Idée de décoration pour une petite cuisine design en L fermée avec un plan de travail en stratifié, une crédence blanche, une crédence en brique, un électroménager noir, un sol en carrelage de céramique et aucun îlot.
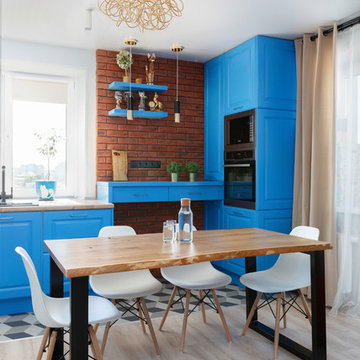
Евгений Кузнецов
Réalisation d'une cuisine ouverte design en U avec un évier posé, un placard avec porte à panneau surélevé, des portes de placard bleues, une crédence marron, une crédence en brique, un électroménager noir et aucun îlot.
Réalisation d'une cuisine ouverte design en U avec un évier posé, un placard avec porte à panneau surélevé, des portes de placard bleues, une crédence marron, une crédence en brique, un électroménager noir et aucun îlot.
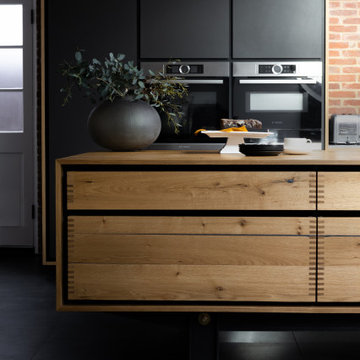
We are delighted to share this stunning kitchen with you. Often with simple design comes complicated processes. Careful consideration was paid when picking out the material for this project. From the outset we knew the oak had to be vintage and have lots of character and age. This is beautiful balanced with the new and natural rubber forbo doors. This kitchen is up there with our all time favourites. We love a challenge.
MATERIALS- Vintage oak drawers / Iron Forbo on valchromat doors / concrete quartz work tops / black valchromat cabinets.
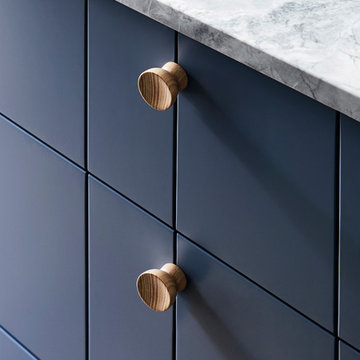
Photograph by Caitlin Mills + Styling by Tamara Maynes
Idées déco pour une petite cuisine ouverte parallèle contemporaine avec un évier encastré, un placard avec porte à panneau encastré, des portes de placard bleues, un plan de travail en quartz, une crédence blanche, une crédence en brique, un électroménager noir, un sol en bois brun, îlot et un sol gris.
Idées déco pour une petite cuisine ouverte parallèle contemporaine avec un évier encastré, un placard avec porte à panneau encastré, des portes de placard bleues, un plan de travail en quartz, une crédence blanche, une crédence en brique, un électroménager noir, un sol en bois brun, îlot et un sol gris.
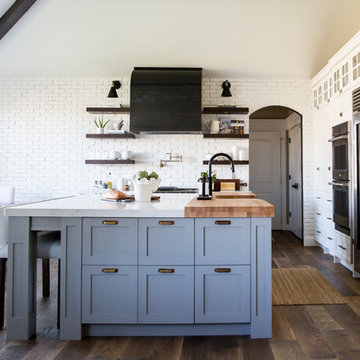
House of Jade Interiors. Lehi home kitchen remodel.
Cette photo montre une cuisine américaine nature en L de taille moyenne avec un évier de ferme, un placard à porte shaker, des portes de placard blanches, un plan de travail en quartz modifié, une crédence blanche, une crédence en brique, un électroménager noir, un sol en bois brun et îlot.
Cette photo montre une cuisine américaine nature en L de taille moyenne avec un évier de ferme, un placard à porte shaker, des portes de placard blanches, un plan de travail en quartz modifié, une crédence blanche, une crédence en brique, un électroménager noir, un sol en bois brun et îlot.
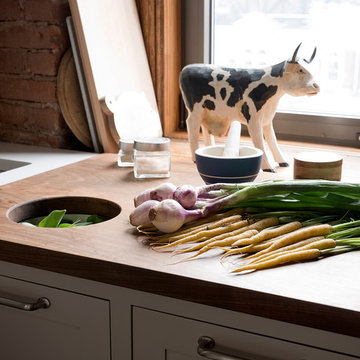
Large wood counter top with cutout for composting. There is even enough room for a cow.
Cette image montre une grande cuisine traditionnelle en U fermée avec un évier encastré, un placard à porte shaker, des portes de placard grises, un plan de travail en bois, une crédence rouge, une crédence en brique, un électroménager noir, un sol en bois brun, 2 îlots et un sol multicolore.
Cette image montre une grande cuisine traditionnelle en U fermée avec un évier encastré, un placard à porte shaker, des portes de placard grises, un plan de travail en bois, une crédence rouge, une crédence en brique, un électroménager noir, un sol en bois brun, 2 îlots et un sol multicolore.
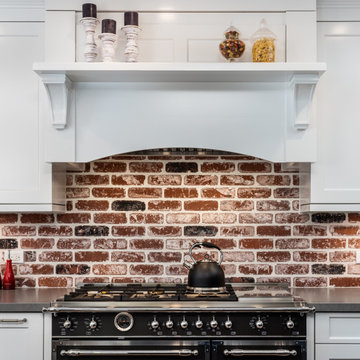
This unique backsplash was made from real bricks, individually cut to seamlessly integrate into this rustic farmhouse kitchen design! Combined with this high-end black range and custom white cabinetry, this kitchen feels cozy and welcoming.
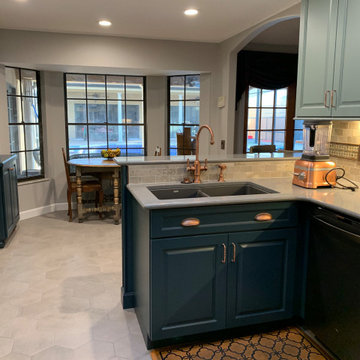
Kitchen remodel in Apopka with custom cabinetry and hutch. Features French country design and style with stone backsplash and a modern hexagon floor tile.
6