Idées déco de cuisines avec une crédence en brique et un sol blanc
Trier par :
Budget
Trier par:Populaires du jour
41 - 60 sur 190 photos
1 sur 3
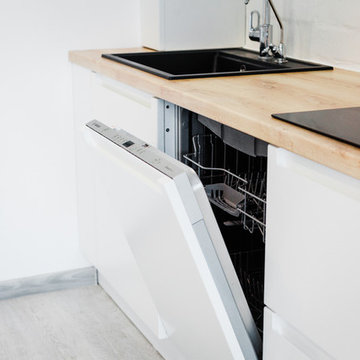
Посудомойка Bosch
Réalisation d'une cuisine ouverte parallèle nordique de taille moyenne avec un évier 1 bac, un placard à porte plane, des portes de placard blanches, un plan de travail en bois, une crédence blanche, une crédence en brique, un électroménager noir, sol en stratifié, îlot et un sol blanc.
Réalisation d'une cuisine ouverte parallèle nordique de taille moyenne avec un évier 1 bac, un placard à porte plane, des portes de placard blanches, un plan de travail en bois, une crédence blanche, une crédence en brique, un électroménager noir, sol en stratifié, îlot et un sol blanc.
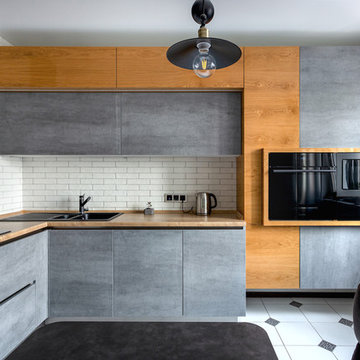
Антон Лихтарович
Inspiration pour une cuisine urbaine en L fermée et de taille moyenne avec un évier posé, un placard à porte plane, des portes de placard grises, un plan de travail en stratifié, une crédence en brique, un électroménager de couleur, un sol en carrelage de céramique, aucun îlot et un sol blanc.
Inspiration pour une cuisine urbaine en L fermée et de taille moyenne avec un évier posé, un placard à porte plane, des portes de placard grises, un plan de travail en stratifié, une crédence en brique, un électroménager de couleur, un sol en carrelage de céramique, aucun îlot et un sol blanc.
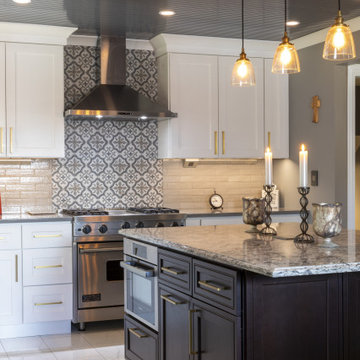
This kitchen replaced the one original to this 1963 built residence. The now empty nester couple entertain frequently including their large extended family during the holidays. Separating work and social spaces was as important as crafting a space that was conducive to their love of cooking and hanging with family and friends. Simple lines, simple cleanup, and classic tones create an environment that will be in style for many years. Subtle unique touches like the painted wood ceiling, pop up island receptacle/usb and receptacles/usb hidden at the bottom of the upper cabinets add functionality and intrigue. Ample LED lighting on dimmers both ceiling and undercabinet mounted provide ample task lighting. SubZero 42” refrigerator, 36” Viking Range, island pendant lights by Restoration Hardware. The ceiling is framed with white cove molding, the dark colored beadboard actually elevates the feeling of height. It was sanded and spray painted offsite with professional automotive paint equipment. It reflects light beautifully. No one expects this kind of detail and it has been quite fun watching people’s reactions to it. There are white painted perimeter cabinets and Walnut stained island cabinets. A high gloss, mostly white floor was installed from the front door, down the foyer hall and into the kitchen. It contrasts beautifully with the existing dark hardwood floors.Designers Patrick Franz and Kimberly Robbins. Photography by Tom Maday.
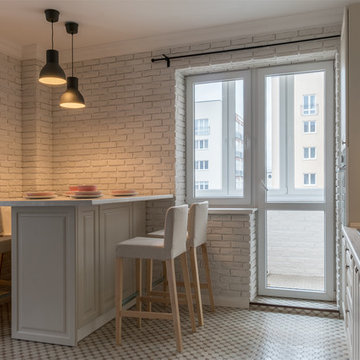
Cette photo montre une cuisine américaine linéaire scandinave de taille moyenne avec un placard avec porte à panneau surélevé, un plan de travail en stratifié, une crédence blanche, une crédence en brique, un électroménager blanc, îlot, un sol blanc, un évier posé et des portes de placard blanches.
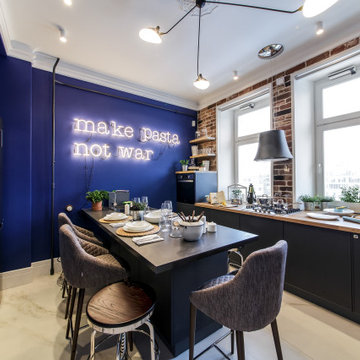
Дизайнер Айя Лисова, студия Aiya Design.
Фартук из старого кирпича: BRICKTILES.ru.
Фото предоставлены редакцией передачи "Квартирный вопрос".
Réalisation d'une petite cuisine américaine parallèle design avec un placard à porte plane, des portes de placard noires, un plan de travail en bois, une crédence rouge, une crédence en brique, un électroménager noir, un sol en carrelage de porcelaine, îlot, un sol blanc et un plan de travail beige.
Réalisation d'une petite cuisine américaine parallèle design avec un placard à porte plane, des portes de placard noires, un plan de travail en bois, une crédence rouge, une crédence en brique, un électroménager noir, un sol en carrelage de porcelaine, îlot, un sol blanc et un plan de travail beige.
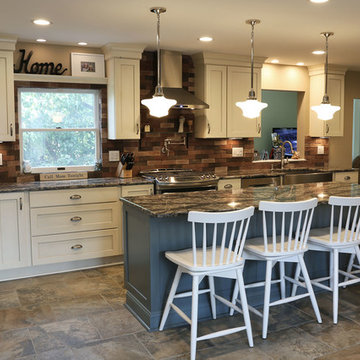
Idée de décoration pour une cuisine ouverte parallèle chalet de taille moyenne avec un évier de ferme, un placard avec porte à panneau encastré, des portes de placard blanches, un plan de travail en granite, une crédence en brique, un électroménager en acier inoxydable, îlot, un sol blanc et un sol en brique.
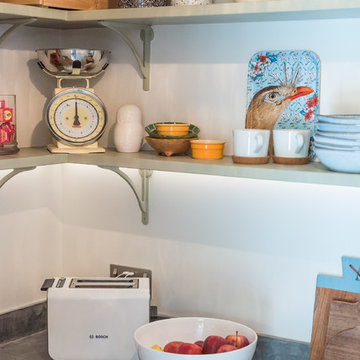
Caitlin Mogridge
Aménagement d'une cuisine ouverte linéaire éclectique en bois brun de taille moyenne avec un évier 1 bac, un placard à porte plane, un plan de travail en béton, une crédence blanche, une crédence en brique, un électroménager en acier inoxydable, îlot, un sol blanc et un plan de travail gris.
Aménagement d'une cuisine ouverte linéaire éclectique en bois brun de taille moyenne avec un évier 1 bac, un placard à porte plane, un plan de travail en béton, une crédence blanche, une crédence en brique, un électroménager en acier inoxydable, îlot, un sol blanc et un plan de travail gris.
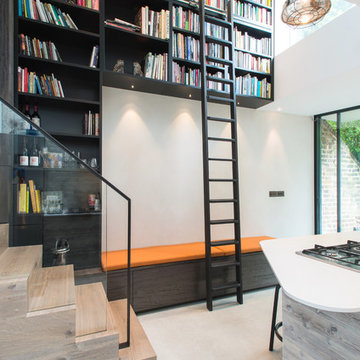
Mark Nicholson
Réalisation d'une grande cuisine américaine parallèle et encastrable design en bois clair avec un évier encastré, un placard à porte plane, un plan de travail en granite, une crédence beige, une crédence en brique, sol en béton ciré, îlot et un sol blanc.
Réalisation d'une grande cuisine américaine parallèle et encastrable design en bois clair avec un évier encastré, un placard à porte plane, un plan de travail en granite, une crédence beige, une crédence en brique, sol en béton ciré, îlot et un sol blanc.
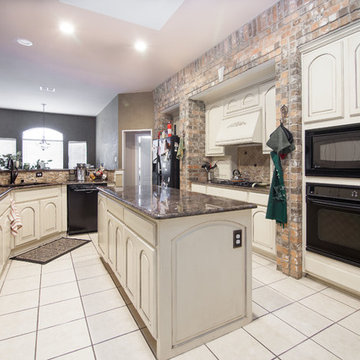
Rachel Verdugo
Aménagement d'une grande cuisine ouverte contemporaine en U avec des portes de placard blanches, un plan de travail en granite, une crédence multicolore, un électroménager noir, îlot, un évier encastré, un placard avec porte à panneau surélevé, une crédence en brique, un sol en carrelage de céramique, un sol blanc et un plan de travail marron.
Aménagement d'une grande cuisine ouverte contemporaine en U avec des portes de placard blanches, un plan de travail en granite, une crédence multicolore, un électroménager noir, îlot, un évier encastré, un placard avec porte à panneau surélevé, une crédence en brique, un sol en carrelage de céramique, un sol blanc et un plan de travail marron.
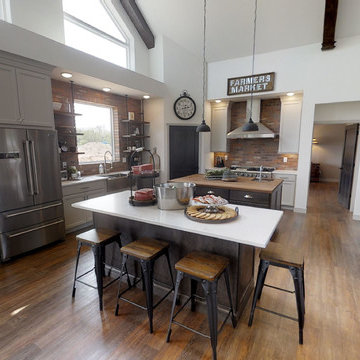
Aménagement d'une grande cuisine ouverte parallèle industrielle avec un sol en bois brun, un sol blanc, un évier de ferme, un placard à porte shaker, des portes de placard marrons, un plan de travail en surface solide, une crédence multicolore, une crédence en brique, un électroménager en acier inoxydable, 2 îlots et un plan de travail multicolore.

Réalisation d'une cuisine tradition avec un évier posé, un placard avec porte à panneau encastré, des portes de placard blanches, plan de travail en marbre, une crédence grise, une crédence en brique, îlot et un sol blanc.
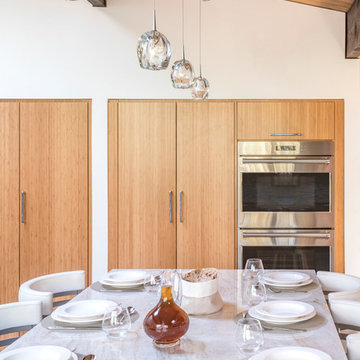
Cette image montre une grande cuisine ouverte design en L et bois clair avec un évier encastré, un placard à porte plane, un plan de travail en granite, une crédence beige, une crédence en brique, un électroménager en acier inoxydable, un sol en carrelage de céramique, îlot et un sol blanc.
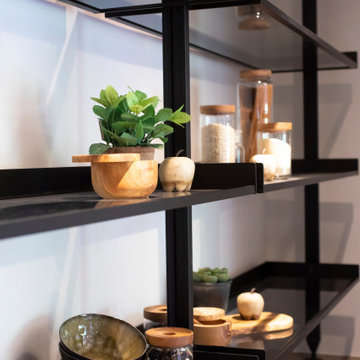
B3 Bulthaup Kitchen with Contemporary Pantry at the Janey Butler Interiors Manor House project. A stunning contemporary design Kitchen space with Gaggenau appliances & boiling water tap, Aga range cooker, vintage oak breakfast bar with leather bar stools, stunning feature light and fabulous walk in pantry with Rimadesio open shelving.
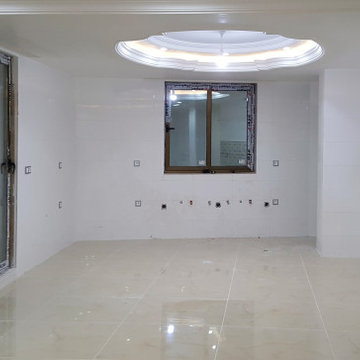
Cette image montre une arrière-cuisine asiatique en U de taille moyenne avec un évier 2 bacs, un placard avec porte à panneau surélevé, des portes de placard blanches, un plan de travail en onyx, une crédence blanche, une crédence en brique, un électroménager blanc, un sol en carrelage de céramique, îlot, un sol blanc, plan de travail noir et un plafond à caissons.
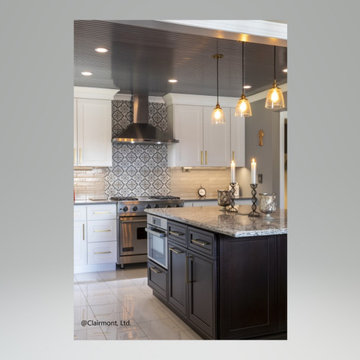
This kitchen replaced the one original to this 1963 built residence. The now empty nester couple entertain frequently including their large extended family during the holidays. Separating work and social spaces was as important as crafting a space that was conducive to their love of cooking and hanging with family and friends. Simple lines, simple cleanup, and classic tones create an environment that will be in style for many years. Subtle unique touches like the painted wood ceiling, pop up island receptacle/usb and receptacles/usb hidden at the bottom of the upper cabinets add functionality and intrigue. Ample LED lighting on dimmers both ceiling and undercabinet mounted provide ample task lighting. SubZero 42” refrigerator, 36” Viking Range, island pendant lights by Restoration Hardware. The ceiling is framed with white cove molding, the dark colored beadboard actually elevates the feeling of height. It was sanded and spray painted offsite with professional automotive paint equipment. It reflects light beautifully. No one expects this kind of detail and it has been quite fun watching people’s reactions to it. There are white painted perimeter cabinets and Walnut stained island cabinets. A high gloss, mostly white floor was installed from the front door, down the foyer hall and into the kitchen. It contrasts beautifully with the existing dark hardwood floors.Designers Patrick Franz and Kimberly Robbins. Photography by Tom Maday.
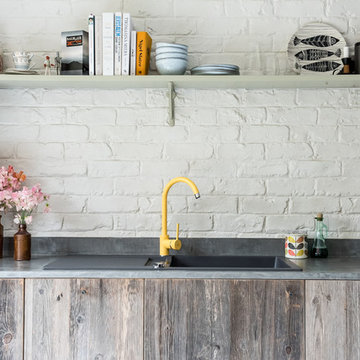
Caitlin Mogridge
Cette photo montre une cuisine ouverte linéaire éclectique en bois brun de taille moyenne avec un évier 1 bac, un placard à porte plane, un plan de travail en béton, une crédence blanche, une crédence en brique, un électroménager en acier inoxydable, îlot, un sol blanc et un plan de travail gris.
Cette photo montre une cuisine ouverte linéaire éclectique en bois brun de taille moyenne avec un évier 1 bac, un placard à porte plane, un plan de travail en béton, une crédence blanche, une crédence en brique, un électroménager en acier inoxydable, îlot, un sol blanc et un plan de travail gris.
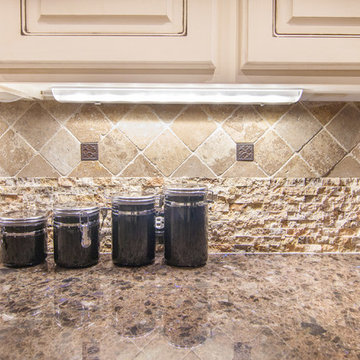
Rachel Verdugo
Cette photo montre une grande cuisine ouverte tendance en U avec des portes de placard blanches, un plan de travail en granite, une crédence multicolore, un électroménager noir, îlot, un évier encastré, un placard avec porte à panneau surélevé, une crédence en brique, un sol en carrelage de céramique, un sol blanc et un plan de travail marron.
Cette photo montre une grande cuisine ouverte tendance en U avec des portes de placard blanches, un plan de travail en granite, une crédence multicolore, un électroménager noir, îlot, un évier encastré, un placard avec porte à panneau surélevé, une crédence en brique, un sol en carrelage de céramique, un sol blanc et un plan de travail marron.
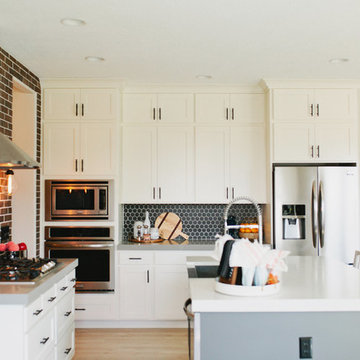
The Printer's Daughter Photography by Jenn Culley
Idées déco pour une cuisine américaine contemporaine de taille moyenne avec un évier de ferme, un placard à porte shaker, des portes de placard blanches, un plan de travail en quartz modifié, une crédence rouge, une crédence en brique, un électroménager en acier inoxydable, sol en stratifié, îlot, un sol blanc et un plan de travail blanc.
Idées déco pour une cuisine américaine contemporaine de taille moyenne avec un évier de ferme, un placard à porte shaker, des portes de placard blanches, un plan de travail en quartz modifié, une crédence rouge, une crédence en brique, un électroménager en acier inoxydable, sol en stratifié, îlot, un sol blanc et un plan de travail blanc.
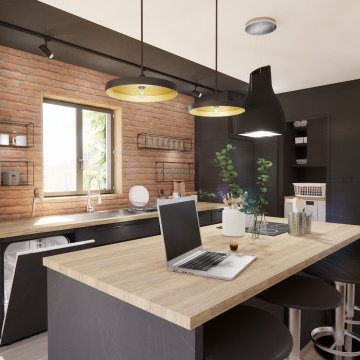
Cette vue de la cuisine montre les différents rangements et éléments de la pièce. Les électroménagers sont tous encastrés dans des caissons noirs qui se fondent avec la couleur des murs et donc invisibles à première vue.
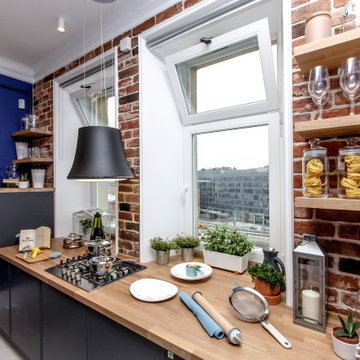
Дизайнер Айя Лисова, студия Aiya Design.
Фартук из старого кирпича: BRICKTILES.ru.
Фото предоставлены редакцией передачи "Квартирный вопрос".
Inspiration pour une cuisine américaine parallèle design de taille moyenne avec des portes de placard noires, un plan de travail en bois, une crédence rouge, une crédence en brique, un électroménager noir, îlot, un sol blanc et un plan de travail beige.
Inspiration pour une cuisine américaine parallèle design de taille moyenne avec des portes de placard noires, un plan de travail en bois, une crédence rouge, une crédence en brique, un électroménager noir, îlot, un sol blanc et un plan de travail beige.
Idées déco de cuisines avec une crédence en brique et un sol blanc
3