Idées déco de cuisines avec une crédence en brique et une crédence
Trier par :
Budget
Trier par:Populaires du jour
41 - 60 sur 9 930 photos
1 sur 3

Re-modelling an existing layout from an old country look to a new modern take on country style. This budget kitchen was in need of a makeover and light and bright was a key factor in the re-design.

Challenge:
Not too many! Homeowners were a joy to work with, and the home was build on a large estate lot along the Concho River. We wanted to ensure all views of interiors were oriented to the backyard, pool and river. We also wanted to capture the feeling of the ruggedness of the land and serenity of the river, elegantly and simply.
Solution:
Hiring a great architect is always the perfect beginning. The base design took great advantage of the views of the beauty around. External stone was also carried inside, cladding a wall that slices through the center of the house in the living room and beyond through patio. Cutting into this wall is a fireplace in the living room, and a fireplace in the patio. The stone became the launch pad for the color scheme. We decided to keep design elements softly modern, even organic, to connect visual and tactile senses to nature. All textiles are natural fibers.
In the wonderfully open kitchen/living/dining space, we left the support beams rough and stained them with a bit of gray glaze. The vent hood is iron; the back splash is a glazed brick; roman shade embroidered. Book shelving in dining is painted a metallic bronze. Island has a leathered quartzite top and cabinetry is stained. Master bed and bath offer quiet drama- colors are soft grays, but arrangement of tile surrounding the fireplace above soaking tub is quite attention getting. The custom 7' master bed is upholstered in gray velvet. Fit for a queen!
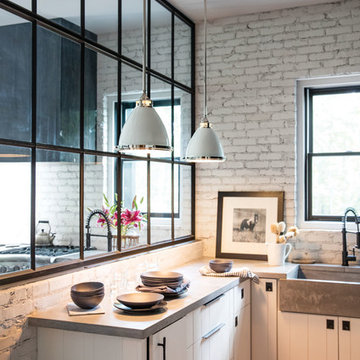
Réalisation d'une petite cuisine champêtre en L fermée avec un évier de ferme, un placard à porte plane, des portes de placard blanches, un plan de travail en surface solide, une crédence blanche, une crédence en brique, un électroménager en acier inoxydable, un sol en bois brun et un sol marron.
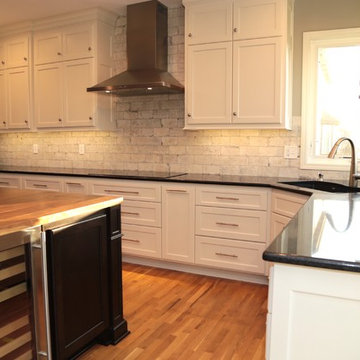
Cette image montre une cuisine américaine traditionnelle en U de taille moyenne avec un évier encastré, un placard à porte shaker, des portes de placard blanches, un plan de travail en granite, une crédence blanche, une crédence en brique, un électroménager en acier inoxydable, parquet clair, îlot et un sol marron.
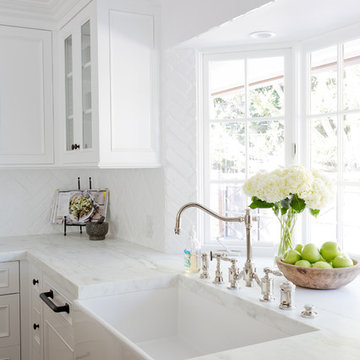
Kitchen
Cette image montre une grande cuisine ouverte traditionnelle en L avec un évier de ferme, un placard à porte shaker, des portes de placard blanches, plan de travail en marbre, une crédence blanche, une crédence en brique, un électroménager en acier inoxydable, parquet clair et îlot.
Cette image montre une grande cuisine ouverte traditionnelle en L avec un évier de ferme, un placard à porte shaker, des portes de placard blanches, plan de travail en marbre, une crédence blanche, une crédence en brique, un électroménager en acier inoxydable, parquet clair et îlot.
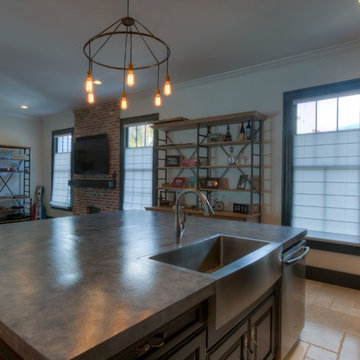
Idées déco pour une cuisine ouverte industrielle en L de taille moyenne avec un évier encastré, un placard avec porte à panneau encastré, des portes de placard marrons, un plan de travail en béton, une crédence rouge, une crédence en brique, un électroménager en acier inoxydable, un sol en carrelage de céramique, îlot et un sol beige.
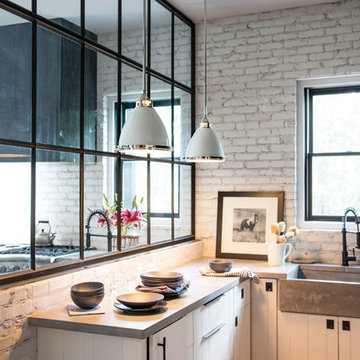
Hinkley Lighting's Amelia Collection
Exemple d'une cuisine industrielle fermée et de taille moyenne avec un évier de ferme, un placard à porte plane, des portes de placard blanches, un plan de travail en surface solide, une crédence blanche, une crédence en brique, un sol en bois brun et un sol marron.
Exemple d'une cuisine industrielle fermée et de taille moyenne avec un évier de ferme, un placard à porte plane, des portes de placard blanches, un plan de travail en surface solide, une crédence blanche, une crédence en brique, un sol en bois brun et un sol marron.
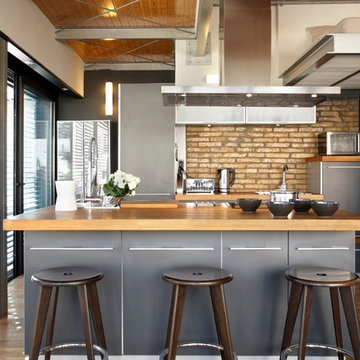
Exemple d'une cuisine ouverte industrielle avec un placard à porte plane, des portes de placard grises, un plan de travail en bois, une crédence en brique, un électroménager en acier inoxydable, un sol en bois brun et îlot.
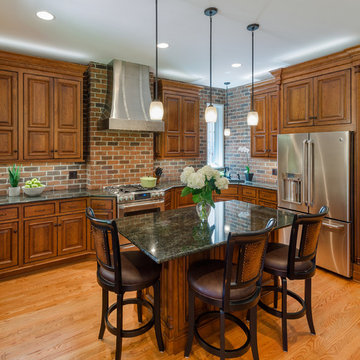
Crystal Keyline Cabinets: Brunswick Beaded Inset Door in Cherry with Signature Select Stain Amber Flat Sheen. (Rasping, Distressing, Cracking, Worm Holing, Wearing, Spatting.) Tops are Verde Laura granite.
John Magor Photography
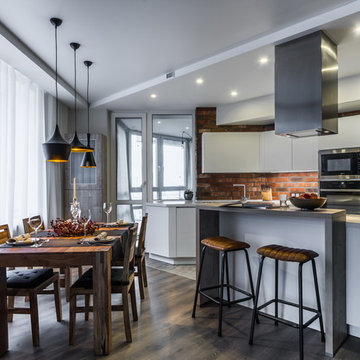
Андрей Белимов-Гущин
Inspiration pour une cuisine américaine parallèle design avec un placard à porte plane, des portes de placard blanches, une crédence en brique, un électroménager en acier inoxydable, parquet clair et îlot.
Inspiration pour une cuisine américaine parallèle design avec un placard à porte plane, des portes de placard blanches, une crédence en brique, un électroménager en acier inoxydable, parquet clair et îlot.

Inspiration pour une cuisine américaine bohème en L et bois brun de taille moyenne avec un évier encastré, un placard à porte plane, un plan de travail en quartz modifié, une crédence marron, une crédence en brique, sol en béton ciré, aucun îlot et un sol gris.

This scullery kitchen is located near the garage entrance to the home and the utility room. It is one of two kitchens in the home. The more formal entertaining kitchen is open to the formal living area. This kitchen provides an area for the bulk of the cooking and dish washing. It can also serve as a staging area for caterers when needed.
Counters: Viatera by LG - Minuet
Brick Back Splash and Floor: General Shale, Culpepper brick veneer
Light Fixture/Pot Rack: Troy - Brunswick, F3798, Aged Pewter finish
Cabinets, Shelves, Island Counter: Grandeur Cellars
Shelf Brackets: Rejuvenation Hardware, Portland shelf bracket, 10"
Cabinet Hardware: Emtek, Trinity, Flat Black finish
Barn Door Hardware: Register Dixon Custom Homes
Barn Door: Register Dixon Custom Homes
Wall and Ceiling Paint: Sherwin Williams - 7015 Repose Gray
Cabinet Paint: Sherwin Williams - 7019 Gauntlet Gray
Refrigerator: Electrolux - Icon Series
Dishwasher: Bosch 500 Series Bar Handle Dishwasher
Sink: Proflo - PFUS308, single bowl, under mount, stainless
Faucet: Kohler - Bellera, K-560, pull down spray, vibrant stainless finish
Stove: Bertazzoni 36" Dual Fuel Range with 5 burners
Vent Hood: Bertazzoni Heritage Series
Tre Dunham with Fine Focus Photography
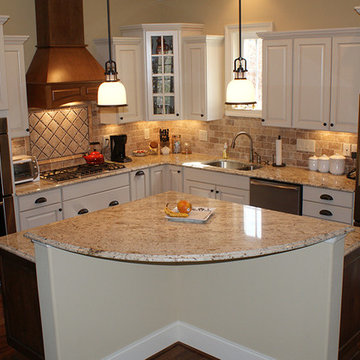
Cette image montre une cuisine américaine traditionnelle en L de taille moyenne avec un évier 2 bacs, un placard avec porte à panneau surélevé, des portes de placard blanches, un plan de travail en granite, une crédence beige, une crédence en brique, un électroménager en acier inoxydable, un sol en bois brun, îlot et un sol marron.

The brick found in the backsplash and island was chosen for its sympathetic materiality that is forceful enough to blend in with the native steel, while the bold, fine grain Zebra wood cabinetry coincides nicely with the concrete floors without being too ostentatious.
Photo Credit: Mark Woods
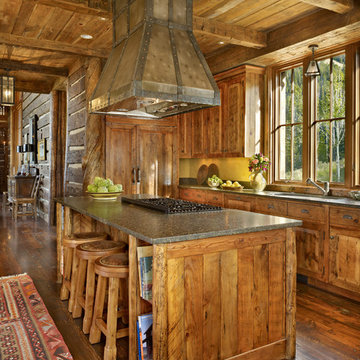
MillerRoodell Architects // Benjamin Benschneider Photography
Réalisation d'une cuisine américaine chalet en bois brun de taille moyenne avec un plan de travail en granite, un sol en bois brun, un placard avec porte à panneau surélevé, une crédence en brique et îlot.
Réalisation d'une cuisine américaine chalet en bois brun de taille moyenne avec un plan de travail en granite, un sol en bois brun, un placard avec porte à panneau surélevé, une crédence en brique et îlot.

Our custom homes are built on the Space Coast in Brevard County, FL in the growing communities of Melbourne, FL and Viera, FL. As a custom builder in Brevard County we build custom homes in the communities of Wyndham at Duran, Charolais Estates, Casabella, Fairway Lakes and on your own lot.

Inspiration pour une grande cuisine encastrable méditerranéenne en L et bois foncé fermée avec un évier encastré, un placard avec porte à panneau surélevé, un plan de travail en stéatite, une crédence rouge, une crédence en brique, parquet foncé, îlot, un sol marron et un plan de travail rouge.

Exemple d'une grande cuisine ouverte parallèle tendance en bois foncé avec un électroménager en acier inoxydable, un évier 2 bacs, un placard avec porte à panneau surélevé, un plan de travail en béton, une crédence grise, une crédence en brique, parquet clair et aucun îlot.

Perimeter
Hardware Paint
Island - Rift White Oak Wood
Driftwood Dark Stain
Cette image montre une cuisine ouverte traditionnelle en L de taille moyenne avec un évier de ferme, un placard à porte shaker, des portes de placard grises, un plan de travail en quartz modifié, une crédence rouge, une crédence en brique, un électroménager en acier inoxydable, parquet clair, îlot, un sol beige et un plan de travail blanc.
Cette image montre une cuisine ouverte traditionnelle en L de taille moyenne avec un évier de ferme, un placard à porte shaker, des portes de placard grises, un plan de travail en quartz modifié, une crédence rouge, une crédence en brique, un électroménager en acier inoxydable, parquet clair, îlot, un sol beige et un plan de travail blanc.

Idées déco pour une grande cuisine américaine montagne en L avec des portes de placard blanches, un plan de travail en granite, une crédence multicolore, une crédence en brique, un électroménager en acier inoxydable, un sol en bois brun, îlot, un évier encastré, un placard à porte shaker et un sol marron.
Idées déco de cuisines avec une crédence en brique et une crédence
3