Idées déco de cuisines avec une crédence en brique et une péninsule
Trier par :
Budget
Trier par:Populaires du jour
161 - 180 sur 630 photos
1 sur 3
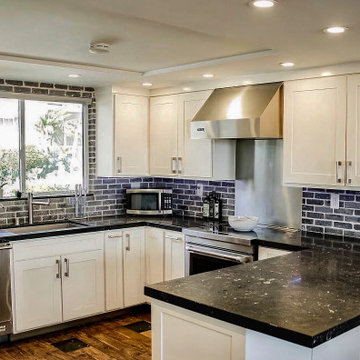
Idées déco pour une cuisine ouverte campagne en U de taille moyenne avec un évier encastré, un placard à porte shaker, des portes de placard blanches, un plan de travail en calcaire, une crédence grise, une crédence en brique, un électroménager en acier inoxydable, un sol en bois brun, une péninsule, un sol marron, plan de travail noir et un plafond décaissé.
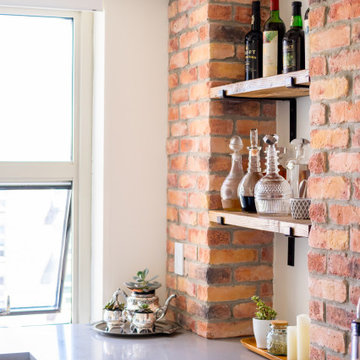
Exemple d'une petite cuisine industrielle avec un placard à porte shaker, un plan de travail en quartz modifié, une péninsule, un évier encastré, une crédence rouge, une crédence en brique, un électroménager en acier inoxydable, sol en stratifié, un sol gris et un plan de travail gris.
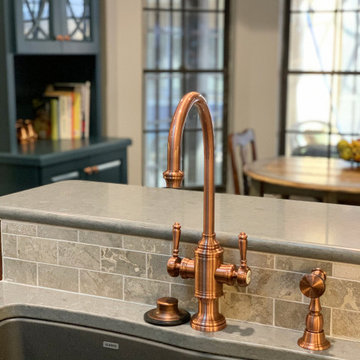
Kitchen remodel in Apopka with custom cabinetry and hutch. Features French country design and style with stone backsplash and a modern hexagon floor tile.
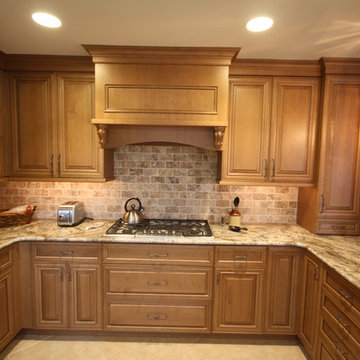
Visit Our State Of The Art Showrooms!
New Fairfax Location:
3891 Pickett Road #001
Fairfax, VA 22031
Leesburg Location:
12 Sycolin Rd SE,
Leesburg, VA 20175
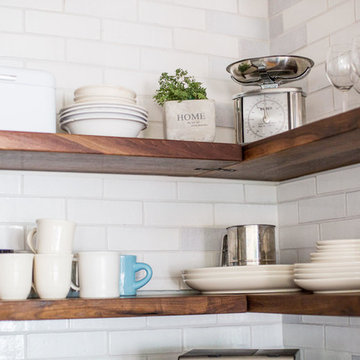
Design by Jitka Jahn
Idées déco pour une cuisine américaine montagne en U de taille moyenne avec un évier posé, un placard avec porte à panneau encastré, des portes de placard beiges, plan de travail carrelé, une crédence blanche, une crédence en brique, un électroménager blanc, un sol en bois brun, une péninsule, un sol marron et un plan de travail beige.
Idées déco pour une cuisine américaine montagne en U de taille moyenne avec un évier posé, un placard avec porte à panneau encastré, des portes de placard beiges, plan de travail carrelé, une crédence blanche, une crédence en brique, un électroménager blanc, un sol en bois brun, une péninsule, un sol marron et un plan de travail beige.
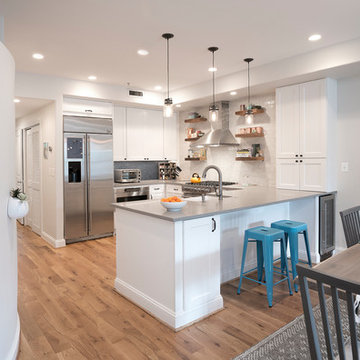
A touch of industrial with a nod to modern farmhouse and a little bit of urban whimsy come together in this welcoming condo renovation in the Cardozo neighborhood of Washington, DC. Highlights include new wide plank hickory floors, encaustic cement tile floors, a glazed brick backsplash, and reclaimed barnwood floating shelves.
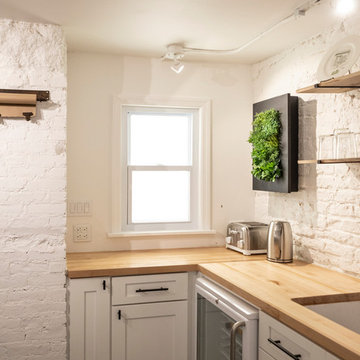
This kitchen is headquarters for Australian chef Dan Churchill. The kitchen — previously a walk-in cooler in a Nolita basement — provides Churchill with a clean and bright backdrop in which to develop and document his colorful dishes. A faux window mimics the effects of natural light, while shallow track lighting provides videographers with flexibility during filming sessions. Non-toxic and sustainable materials echo the healthy plates crafted by Churchill.
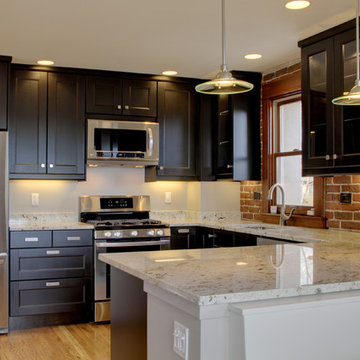
exposed original brick with new custom kitchen
Aménagement d'une cuisine américaine éclectique en bois foncé de taille moyenne avec un placard à porte shaker, une crédence rouge, une crédence en brique, un électroménager en acier inoxydable, parquet clair, une péninsule et un sol marron.
Aménagement d'une cuisine américaine éclectique en bois foncé de taille moyenne avec un placard à porte shaker, une crédence rouge, une crédence en brique, un électroménager en acier inoxydable, parquet clair, une péninsule et un sol marron.
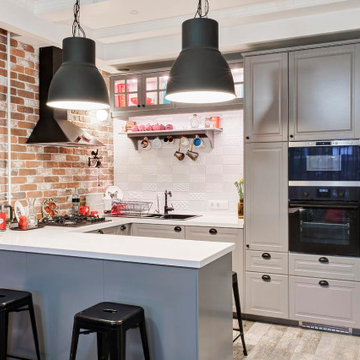
Cette image montre une cuisine traditionnelle en U avec un évier posé, un placard avec porte à panneau surélevé, des portes de placard grises, une crédence marron, une crédence en brique, un électroménager noir, une péninsule, un sol gris et un plan de travail blanc.
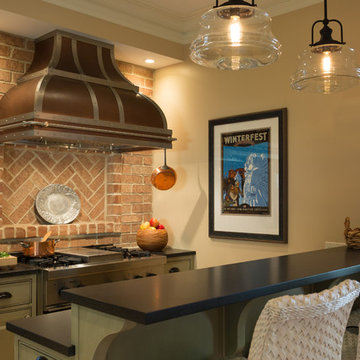
Victoria McHugh Photography
Lakeside Custom Cabinetry,LLC
Chris Hummel Construction
Vogler Metalwork & Design
A huge amount of functional storage space was designed into an otherwise small kitchen through the use of purpose built, custom cabinetry.
The homeowner knew exactly how she wanted to organize her kitchen tools. A knife drawer was specially made to fit her collection of knives. The open shelving on the range side serves as easy access to her cookware as well as a garbage pullout.
We were able to relocate and center the range and copper range hood made by Vogler Metalworks by removing a center island and replacing it with a honed black granite countertop peninsula. The subway tile backsplash on the sink wall is taken up to the soffit with the exception of dark bull nose used to frame the wall sconce made by Vaughn.
The kitchen also serves as an informal entryway from the lake and exterior brick patio so the homeowners were desperate to have a way to keep shoes from being scattered on the floor. We took an awkward corner and fitted it with custom built cabinetry that housed not only the family's shoes but kitty litter, dog leashes, car keys, sun hats, and lotions.
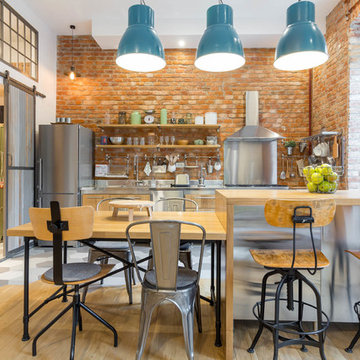
Inspiration pour une cuisine parallèle urbaine en bois brun de taille moyenne avec un placard à porte plane, un plan de travail en inox, une crédence en brique, un électroménager en acier inoxydable, parquet clair, une péninsule et machine à laver.
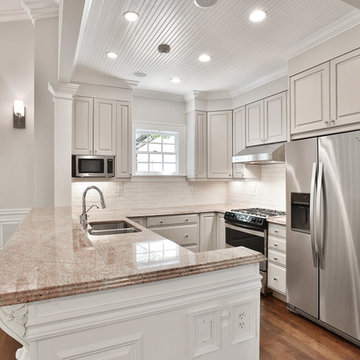
Cette image montre une petite cuisine ouverte vintage en U avec un évier encastré, un placard avec porte à panneau surélevé, des portes de placard grises, un plan de travail en granite, une crédence grise, une crédence en brique, un électroménager en acier inoxydable, parquet foncé, une péninsule, un sol marron et un plan de travail multicolore.
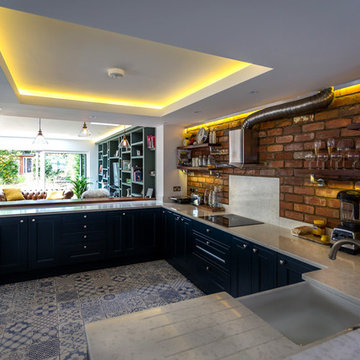
Large open plan kitchen at the heart of the home. With young children the family wanted to be able to see the children wherever they played. The breakfast bar makes this a sociable and fun kitchen
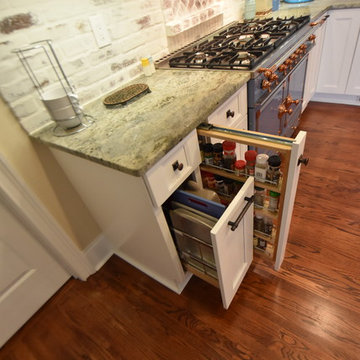
Cette photo montre une cuisine américaine nature en U de taille moyenne avec un évier de ferme, un placard à porte plane, des portes de placard blanches, un plan de travail en granite, une crédence multicolore, une crédence en brique, un électroménager de couleur, un sol en bois brun, une péninsule, un sol marron et un plan de travail vert.
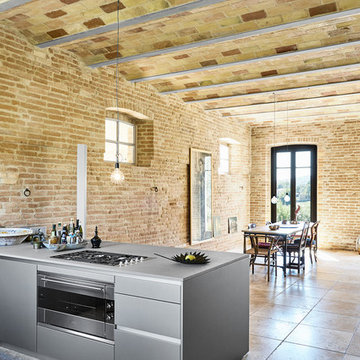
Ulla Schmitt
Aménagement d'une cuisine ouverte méditerranéenne en U de taille moyenne avec une péninsule, un placard à porte plane, une crédence en brique, un électroménager en acier inoxydable, un sol en carrelage de céramique et un sol beige.
Aménagement d'une cuisine ouverte méditerranéenne en U de taille moyenne avec une péninsule, un placard à porte plane, une crédence en brique, un électroménager en acier inoxydable, un sol en carrelage de céramique et un sol beige.
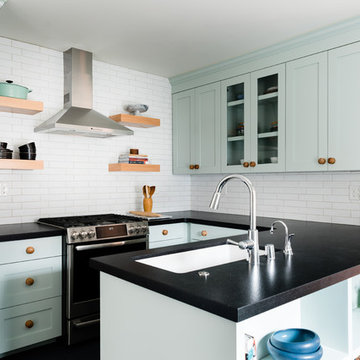
Custom peninsula shelving unit along with a drawer microwave maximizes storage ability in this compact kitchen.
Inspiration pour une cuisine américaine traditionnelle en U de taille moyenne avec un placard à porte shaker, des portes de placard bleues, un plan de travail en granite, une crédence blanche, une crédence en brique, un électroménager en acier inoxydable, un sol en linoléum, une péninsule, un sol bleu, plan de travail noir et un évier encastré.
Inspiration pour une cuisine américaine traditionnelle en U de taille moyenne avec un placard à porte shaker, des portes de placard bleues, un plan de travail en granite, une crédence blanche, une crédence en brique, un électroménager en acier inoxydable, un sol en linoléum, une péninsule, un sol bleu, plan de travail noir et un évier encastré.
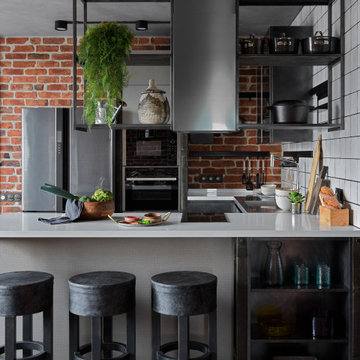
Плитка из дореволюционных руколепных кирпичей BRICKTILES в оформлении стены в кухне. Поверхность под защитной пропиткой - не пылит и влажная уборка разрешена.
Дизайнер проекта: Кира Яковлева. Фото: Сергей Красюк. Стилист: Александра Пиленкова.
Проект опубликован на сайте журнала AD Russia в 2020 году.
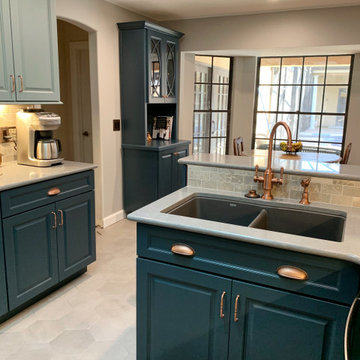
Kitchen remodel in Apopka with custom cabinetry and hutch. Features French country design and style with stone backsplash and a modern hexagon floor tile.
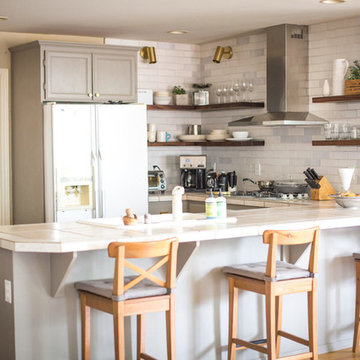
Design by Jitka Jahn
Idée de décoration pour une cuisine américaine chalet en U de taille moyenne avec un évier posé, un placard avec porte à panneau encastré, des portes de placard beiges, plan de travail carrelé, une crédence blanche, une crédence en brique, un électroménager blanc, un sol en bois brun, une péninsule, un sol marron et un plan de travail beige.
Idée de décoration pour une cuisine américaine chalet en U de taille moyenne avec un évier posé, un placard avec porte à panneau encastré, des portes de placard beiges, plan de travail carrelé, une crédence blanche, une crédence en brique, un électroménager blanc, un sol en bois brun, une péninsule, un sol marron et un plan de travail beige.
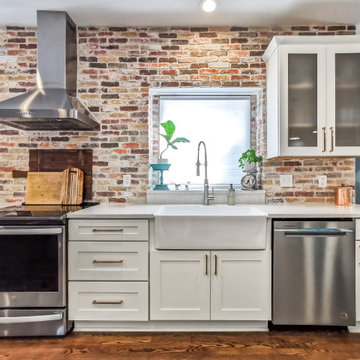
White shaker cabinets with brick wall accent. Stainless steel appliances complement ceramic farm sink.
Cette photo montre une grande cuisine américaine nature en U avec un évier de ferme, un placard à porte shaker, des portes de placard blanches, un plan de travail en quartz modifié, une crédence rouge, une crédence en brique, un électroménager en acier inoxydable, parquet foncé, une péninsule, un sol marron et un plan de travail blanc.
Cette photo montre une grande cuisine américaine nature en U avec un évier de ferme, un placard à porte shaker, des portes de placard blanches, un plan de travail en quartz modifié, une crédence rouge, une crédence en brique, un électroménager en acier inoxydable, parquet foncé, une péninsule, un sol marron et un plan de travail blanc.
Idées déco de cuisines avec une crédence en brique et une péninsule
9