Idées déco de cuisines avec une crédence en brique
Trier par :
Budget
Trier par:Populaires du jour
101 - 120 sur 1 880 photos
1 sur 3
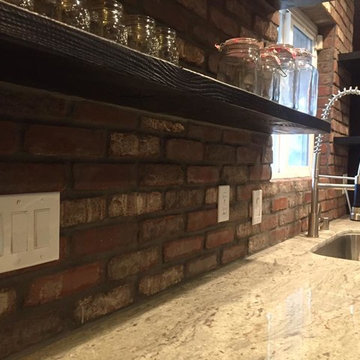
A wonderfully rustic kitchen with an industrial flair. Featuring built ins, custom, floating, open shelves and a brick veneer back splash.
Exemple d'une grande cuisine ouverte linéaire montagne en bois foncé avec un évier encastré, un placard à porte shaker, un plan de travail en granite, une crédence marron, une crédence en brique, un électroménager en acier inoxydable, parquet clair, îlot et un sol gris.
Exemple d'une grande cuisine ouverte linéaire montagne en bois foncé avec un évier encastré, un placard à porte shaker, un plan de travail en granite, une crédence marron, une crédence en brique, un électroménager en acier inoxydable, parquet clair, îlot et un sol gris.
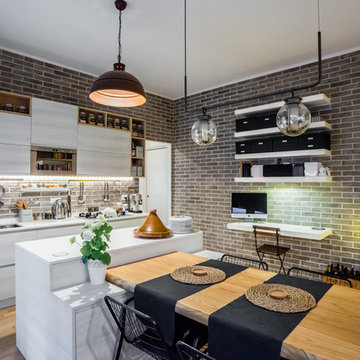
foto by Flavia Bombardieri
Inspiration pour une cuisine américaine linéaire urbaine de taille moyenne avec plan de travail en marbre, un électroménager en acier inoxydable, îlot, un évier encastré, un placard à porte plane, des portes de placard blanches, une crédence en brique, parquet clair, un sol beige et papier peint.
Inspiration pour une cuisine américaine linéaire urbaine de taille moyenne avec plan de travail en marbre, un électroménager en acier inoxydable, îlot, un évier encastré, un placard à porte plane, des portes de placard blanches, une crédence en brique, parquet clair, un sol beige et papier peint.
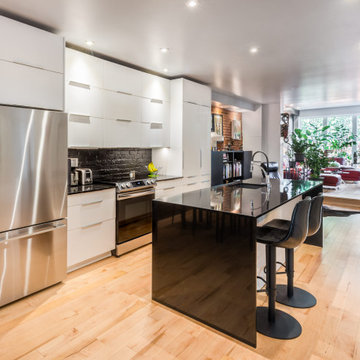
This kitchen was part of a project that consisted of transforming a duplex into a bi-generational house. The whole extension project includes two floors, a basement, and a new concrete foundation.
Underpinning work was required between the existing foundation and the new walls. We added masonry wall openings on the first and second floors to create a large open space on each level, extending to the new back-facing windows.
Underpinning work was required between the existing foundation and the new walls. We added masonry wall openings on the first and second floors to create a large open space on each level, extending to the new back-facing windows.

«Брутальный лофт» в Московской новостройке.
Создать ощущение настоящего лофта в интерьере не так просто, как может показаться! В этом стиле нет ничего случайного, все продумано досконально и до мелочей. Сочетание фактур, цвета, материала, это не просто игра, а дизайнерский подход к каждой детали.
В Московской новостройке, площадь которой 83 кв м, мне удалось осуществить все задуманное и создать интерьер с настроением в стиле лофт!
Зоны кухни и гостиной визуально разграничивают предметы мебели и декора. Стены отделаны декоративным кирпичом и штукатуркой с эффектом состаренной поверхности.
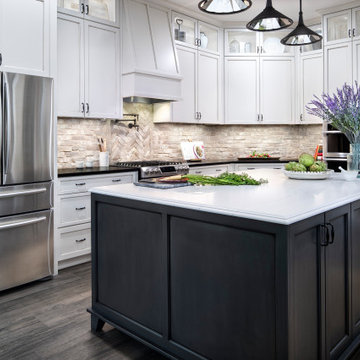
Inspiration pour une cuisine rustique de taille moyenne avec un placard à porte shaker, des portes de placard blanches, une crédence en brique, un électroménager en acier inoxydable, sol en stratifié, îlot, un sol gris, un plan de travail blanc, une crédence grise et un plan de travail en quartz modifié.

Exemple d'une cuisine industrielle en U avec un évier de ferme, un placard à porte shaker, des portes de placard noires, une crédence rouge, une crédence en brique, un électroménager en acier inoxydable, parquet clair, îlot et un plan de travail blanc.

Decoración: Laura Cotano de Diego
Fotos: Marco Ambrosini
Réalisation d'une grande cuisine américaine design avec un placard à porte plane, des portes de placard blanches, plan de travail en marbre, un sol en carrelage de porcelaine, îlot, un évier encastré, une crédence en brique, un électroménager en acier inoxydable et un sol multicolore.
Réalisation d'une grande cuisine américaine design avec un placard à porte plane, des portes de placard blanches, plan de travail en marbre, un sol en carrelage de porcelaine, îlot, un évier encastré, une crédence en brique, un électroménager en acier inoxydable et un sol multicolore.
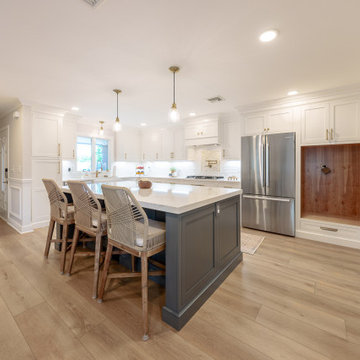
Inspired by sandy shorelines on the California coast, this beachy blonde vinyl floor brings just the right amount of variation to each room. With the Modin Collection, we have raised the bar on luxury vinyl plank. The result is a new standard in resilient flooring. Modin offers true embossed in register texture, a low sheen level, a rigid SPC core, an industry-leading wear layer, and so much more.

Happy House Architecture & Design
Кутенков Александр
Кутенкова Ирина
Фотограф Виталий Иванов
Inspiration pour une petite cuisine ouverte bohème en L avec des portes de placard bleues, un plan de travail en bois, une crédence en brique, un sol en liège, aucun îlot, un sol beige, un plan de travail marron, un évier posé, une crédence marron et un placard avec porte à panneau surélevé.
Inspiration pour une petite cuisine ouverte bohème en L avec des portes de placard bleues, un plan de travail en bois, une crédence en brique, un sol en liège, aucun îlot, un sol beige, un plan de travail marron, un évier posé, une crédence marron et un placard avec porte à panneau surélevé.
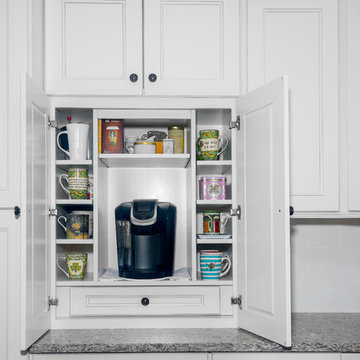
The transitional Fusion line stands out with its wide rail moldings, distinctive detailing and classic profiling. This detailed style gives your kitchen a touch of traditional splendor with a refreshing twist. This beautifully bright and transitional space was built by Barthold Home Improvements in Waldwick NJ.
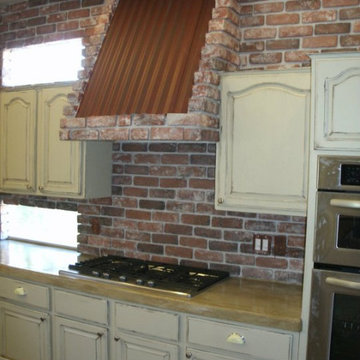
Cette photo montre une arrière-cuisine montagne en U de taille moyenne avec un évier de ferme, un placard avec porte à panneau encastré, des portes de placard blanches, un plan de travail en granite, une crédence rouge, une crédence en brique, un sol en carrelage de céramique, îlot, un sol rouge et un plan de travail beige.
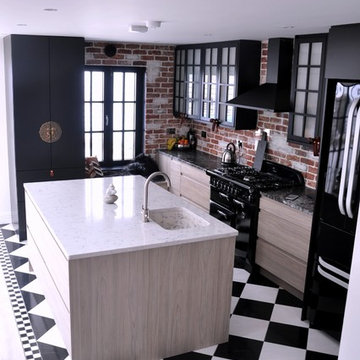
Elm wood handle less kitchen with handmade black painted maple. Reclaimed brass latch handles with quartz and granite mix. Red brick back wall feature.
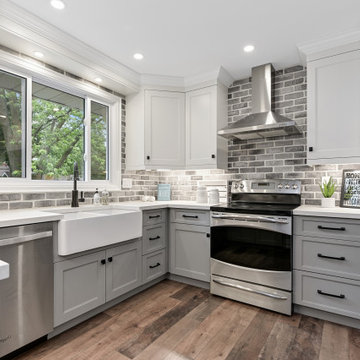
This Burlington home brings warmth and sophistication with it's modern twist on farmhouse style. The 1400 square feet of finished space is made to feel much larger by the open concept custom kitchen on the main floor. Featuring custom cabinets from Cabico, engineered quartz countertops from Stonex Granite and Quartz, LED undercabinet lighting, slim LED pot lights throughout the main floor, custom millwork, and rustic laminate flooring. A large kitchen island offers plenty of storage, seating and prep area.
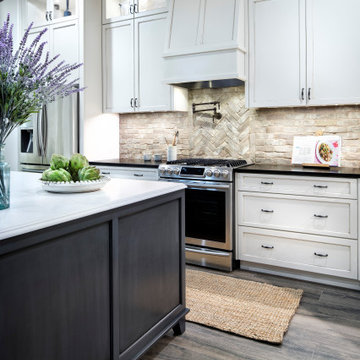
Cette image montre une cuisine américaine rustique en U de taille moyenne avec un évier de ferme, un placard à porte shaker, des portes de placard blanches, une crédence beige, une crédence en brique, un électroménager en acier inoxydable, sol en stratifié, îlot, un sol gris, un plan de travail blanc et un plan de travail en quartz modifié.
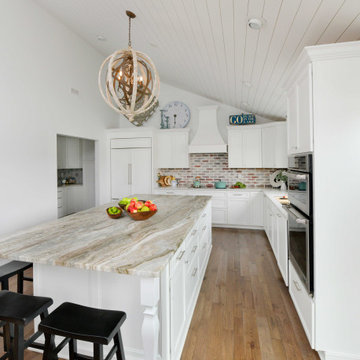
The beautiful lake house that finally got the beautiful kitchen to match. A sizable project that involved removing walls and reconfiguring spaces with the goal to create a more usable space for this active family that loves to entertain. The kitchen island is massive - so much room for cooking, projects and entertaining. The family loves their open pantry - a great functional space that is easy to access everything the family needs from a coffee bar to the mini bar complete with ice machine and mini glass front fridge. The results of a great collaboration with the homeowners who had tricky spaces to work with.

Кухня в лофт стиле, с островом. Фасады из массива и крашенного мдф, на металлических рамах. Использованы элементы закаленного армированного стекла и сетки.
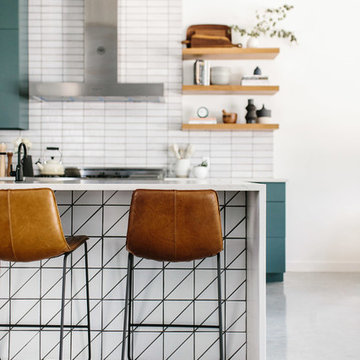
Katie Jameson
Exemple d'une cuisine américaine tendance en L de taille moyenne avec un évier de ferme, un placard à porte plane, des portes de placards vertess, un plan de travail en quartz, une crédence blanche, une crédence en brique, un électroménager en acier inoxydable, sol en béton ciré, îlot, un sol gris et un plan de travail blanc.
Exemple d'une cuisine américaine tendance en L de taille moyenne avec un évier de ferme, un placard à porte plane, des portes de placards vertess, un plan de travail en quartz, une crédence blanche, une crédence en brique, un électroménager en acier inoxydable, sol en béton ciré, îlot, un sol gris et un plan de travail blanc.
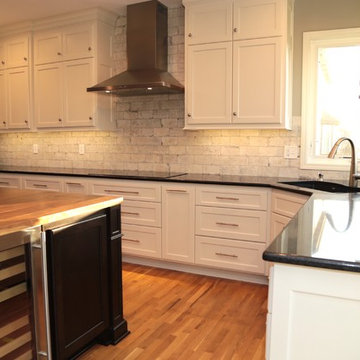
Cette image montre une cuisine américaine traditionnelle en U de taille moyenne avec un évier encastré, un placard à porte shaker, des portes de placard blanches, un plan de travail en granite, une crédence blanche, une crédence en brique, un électroménager en acier inoxydable, parquet clair, îlot et un sol marron.
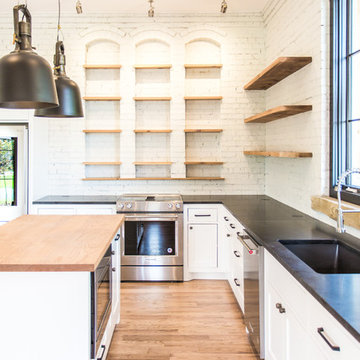
Designed by Austin Tunnell - built by Building Culture
Idée de décoration pour une cuisine américaine tradition en L de taille moyenne avec un évier encastré, un placard à porte shaker, des portes de placard blanches, un plan de travail en granite, une crédence blanche, une crédence en brique, un électroménager en acier inoxydable, parquet clair, îlot, un sol rouge et plan de travail noir.
Idée de décoration pour une cuisine américaine tradition en L de taille moyenne avec un évier encastré, un placard à porte shaker, des portes de placard blanches, un plan de travail en granite, une crédence blanche, une crédence en brique, un électroménager en acier inoxydable, parquet clair, îlot, un sol rouge et plan de travail noir.

Wine cooler tucked away in the island
Cette image montre une cuisine américaine encastrable et parallèle traditionnelle de taille moyenne avec des portes de placard bleues, un plan de travail en surface solide, une crédence marron, une crédence en brique, un sol en bois brun, îlot, un sol marron, un plan de travail blanc, un évier de ferme et un placard à porte affleurante.
Cette image montre une cuisine américaine encastrable et parallèle traditionnelle de taille moyenne avec des portes de placard bleues, un plan de travail en surface solide, une crédence marron, une crédence en brique, un sol en bois brun, îlot, un sol marron, un plan de travail blanc, un évier de ferme et un placard à porte affleurante.
Idées déco de cuisines avec une crédence en brique
6