Idées déco de cuisines avec une crédence en brique
Trier par :
Budget
Trier par:Populaires du jour
21 - 40 sur 3 154 photos
1 sur 3
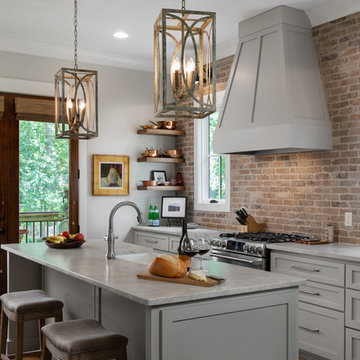
New home construction in Homewood Alabama photographed for Willow Homes, Willow Design Studio, and Triton Stone Group by Birmingham Alabama based architectural and interiors photographer Tommy Daspit. You can see more of his work at http://tommydaspit.com
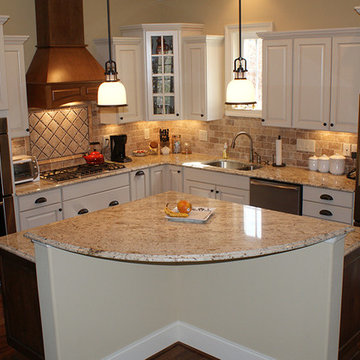
Cette image montre une cuisine américaine traditionnelle en L de taille moyenne avec un évier 2 bacs, un placard avec porte à panneau surélevé, des portes de placard blanches, un plan de travail en granite, une crédence beige, une crédence en brique, un électroménager en acier inoxydable, un sol en bois brun, îlot et un sol marron.

Butlers Pantry Off The Kitchen
Cette photo montre une grande arrière-cuisine chic en U avec un évier de ferme, un placard à porte shaker, des portes de placard blanches, un plan de travail en quartz modifié, une crédence marron, une crédence en brique, un électroménager en acier inoxydable, un sol en vinyl, îlot, un sol marron, un plan de travail gris et poutres apparentes.
Cette photo montre une grande arrière-cuisine chic en U avec un évier de ferme, un placard à porte shaker, des portes de placard blanches, un plan de travail en quartz modifié, une crédence marron, une crédence en brique, un électroménager en acier inoxydable, un sol en vinyl, îlot, un sol marron, un plan de travail gris et poutres apparentes.

A great example of "Transitional" design on a smaller scale. This North Scottsdale Condo was design using white Shaker style cabinets in the kitchen and for the island. The counter tops are a quartz with marble veining and the backsplash uses the original brick. The floors are a wood plank porcelain in a lighter wood tone. The design brightens up the space and creates the illusion of extra space. Enjoy!
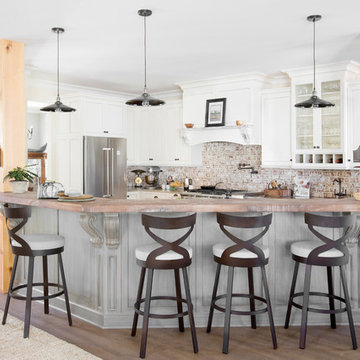
Margaret Wright
Aménagement d'une cuisine campagne en U avec un placard à porte shaker, des portes de placard blanches, une crédence en brique, un électroménager en acier inoxydable, parquet foncé, îlot, un sol marron et une crédence rouge.
Aménagement d'une cuisine campagne en U avec un placard à porte shaker, des portes de placard blanches, une crédence en brique, un électroménager en acier inoxydable, parquet foncé, îlot, un sol marron et une crédence rouge.

Oak Rohe door style by Mid Continent Cabinetry finished in Fireside.
Cette image montre une cuisine américaine design en L et bois foncé de taille moyenne avec un évier encastré, un placard à porte plane, un plan de travail en stéatite, une crédence blanche, une crédence en brique, un électroménager blanc, un sol en carrelage de porcelaine, aucun îlot et un sol gris.
Cette image montre une cuisine américaine design en L et bois foncé de taille moyenne avec un évier encastré, un placard à porte plane, un plan de travail en stéatite, une crédence blanche, une crédence en brique, un électroménager blanc, un sol en carrelage de porcelaine, aucun îlot et un sol gris.
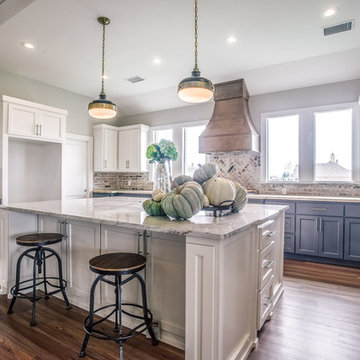
Walter Galaviz
Cette photo montre une cuisine ouverte nature en U de taille moyenne avec un placard avec porte à panneau encastré, des portes de placard blanches, plan de travail en marbre, une crédence multicolore, une crédence en brique, un sol en bois brun, îlot, un sol beige, un électroménager en acier inoxydable et un évier encastré.
Cette photo montre une cuisine ouverte nature en U de taille moyenne avec un placard avec porte à panneau encastré, des portes de placard blanches, plan de travail en marbre, une crédence multicolore, une crédence en brique, un sol en bois brun, îlot, un sol beige, un électroménager en acier inoxydable et un évier encastré.
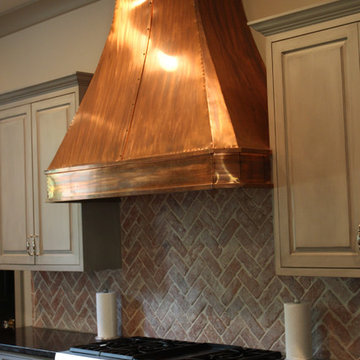
Cette photo montre une grande cuisine américaine montagne en U avec un placard avec porte à panneau surélevé, des portes de placard beiges, une crédence beige, une crédence en brique, un électroménager en acier inoxydable, parquet clair et îlot.
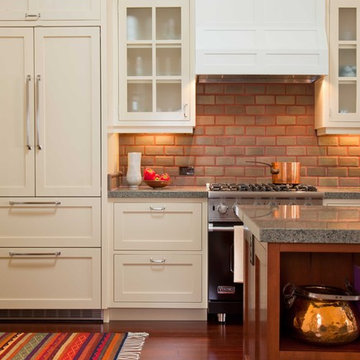
Photo by Ed Gohlich
Aménagement d'une grande cuisine linéaire classique fermée avec un placard à porte vitrée, un plan de travail en granite, des portes de placard beiges, une crédence rouge, une crédence en brique, un électroménager en acier inoxydable, parquet foncé, îlot et un sol marron.
Aménagement d'une grande cuisine linéaire classique fermée avec un placard à porte vitrée, un plan de travail en granite, des portes de placard beiges, une crédence rouge, une crédence en brique, un électroménager en acier inoxydable, parquet foncé, îlot et un sol marron.

Idée de décoration pour une grande cuisine ouverte encastrable champêtre en L avec un évier de ferme, un placard à porte shaker, des portes de placard blanches, un plan de travail en quartz modifié, une crédence rouge, une crédence en brique, parquet clair, îlot et un plan de travail gris.

This is one of our favorite kitchen projects! We started by deleting two walls and a closet, followed by framing in the new eight foot window and walk-in pantry. We stretched the existing kitchen across the entire room, and built a huge nine foot island with a gas range and custom hood. New cabinets, appliances, elm flooring, custom woodwork, all finished off with a beautiful rustic white brick.

Cette photo montre une grande cuisine ouverte chic en L avec un évier encastré, un placard avec porte à panneau surélevé, des portes de placard blanches, un plan de travail en granite, une crédence grise, une crédence en brique, un électroménager en acier inoxydable, un sol en carrelage de porcelaine, 2 îlots, un sol marron et un plan de travail multicolore.
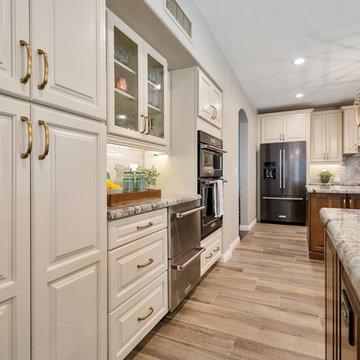
Cette image montre une grande cuisine ouverte traditionnelle en L avec un évier encastré, un placard avec porte à panneau surélevé, des portes de placard blanches, un plan de travail en granite, une crédence grise, une crédence en brique, un électroménager en acier inoxydable, un sol en carrelage de porcelaine, 2 îlots, un sol marron et un plan de travail multicolore.

This large Kitchen has all the luxuries one would expect to find in a home of this caliber. Wolf and SubZero Appliances, end-grain butcher block island, quartz perimeter counters, and an island prep sink to augment the full sink out that overlooks the rear yard.

Roehner + Ryan
Aménagement d'une grande cuisine parallèle sud-ouest américain fermée avec un évier encastré, un placard avec porte à panneau surélevé, des portes de placard marrons, un plan de travail en granite, une crédence marron, une crédence en brique, un électroménager en acier inoxydable, un sol en carrelage de céramique, îlot, un sol marron, un plan de travail marron et papier peint.
Aménagement d'une grande cuisine parallèle sud-ouest américain fermée avec un évier encastré, un placard avec porte à panneau surélevé, des portes de placard marrons, un plan de travail en granite, une crédence marron, une crédence en brique, un électroménager en acier inoxydable, un sol en carrelage de céramique, îlot, un sol marron, un plan de travail marron et papier peint.

The raw exposed brick contrasts with the beautifully made cabinetry to create a warm look to this kitchen, a perfect place to entertain family and friends. The wire scroll handle in burnished brass with matching hinges is the final flourish that perfects the design.
The Kavanagh has a stunning central showpiece in its island. Well-considered and full of practical details, the island features impeccable carpentry with high-end appliances and ample storage. The shark tooth edge worktop in Lapitec (REG) Arabescato Michelangelo is in stunning relief to the dark nightshade finish of the cabinets.
Whether you treat cooking as an art form or as a necessary evil, the integrated Pro Appliances will help you to make the most of your kitchen. The Kavanagh includes’ Wolf M Series Professional Single Oven, Wolf Transitional Induction Hob, Miele Integrated Dishwasher and a Sub-Zero Integrated Wine Fridge.

Galley Kitchen designed with Timeless and Classic Shaker Cherry Cabinets with Stainless Steel Appliances and Hood, Under-Mount Stainless Steel Sink, Honed Black Granite Countertop, Natural Brick Backsplash, Brushed Nickel Cabinet Hardware, Neutral Porcelain Tile Floor, Pendant Lighting, Built-In Upholstered Bench Seating, Artwork, Accessories.
Mudroom, Laundry Room, and Pantry are combined.
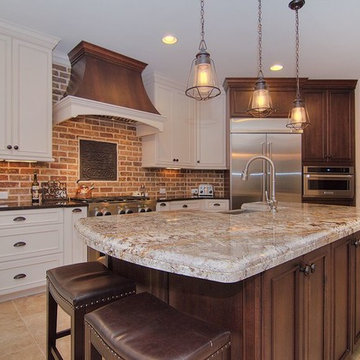
Réalisation d'une cuisine américaine chalet en L de taille moyenne avec un évier de ferme, un placard à porte affleurante, des portes de placard blanches, un plan de travail en granite, une crédence rouge, une crédence en brique, un électroménager en acier inoxydable, un sol en travertin, îlot et un sol beige.

crown moulding , stainless steel appliances, fantasy brown George counters, soft close drawers and cabinets, exposed brick back splash
Idées déco pour une grande cuisine américaine craftsman en L avec un évier encastré, un placard à porte shaker, des portes de placard blanches, un plan de travail en granite, une crédence multicolore, une crédence en brique, un électroménager en acier inoxydable, parquet clair, îlot et un sol marron.
Idées déco pour une grande cuisine américaine craftsman en L avec un évier encastré, un placard à porte shaker, des portes de placard blanches, un plan de travail en granite, une crédence multicolore, une crédence en brique, un électroménager en acier inoxydable, parquet clair, îlot et un sol marron.
Idées déco de cuisines avec une crédence en brique
2
