Idées déco de cuisines avec une crédence en brique
Trier par :
Budget
Trier par:Populaires du jour
161 - 180 sur 1 998 photos
1 sur 3
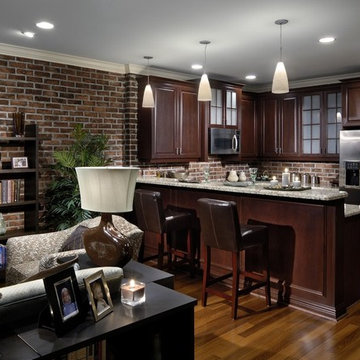
John Gillan
Réalisation d'une cuisine ouverte tradition en U et bois foncé de taille moyenne avec un placard avec porte à panneau surélevé, un plan de travail en granite, une crédence rouge, une crédence en brique, un électroménager en acier inoxydable, parquet foncé et une péninsule.
Réalisation d'une cuisine ouverte tradition en U et bois foncé de taille moyenne avec un placard avec porte à panneau surélevé, un plan de travail en granite, une crédence rouge, une crédence en brique, un électroménager en acier inoxydable, parquet foncé et une péninsule.

Photography by Eduard Hueber / archphoto
North and south exposures in this 3000 square foot loft in Tribeca allowed us to line the south facing wall with two guest bedrooms and a 900 sf master suite. The trapezoid shaped plan creates an exaggerated perspective as one looks through the main living space space to the kitchen. The ceilings and columns are stripped to bring the industrial space back to its most elemental state. The blackened steel canopy and blackened steel doors were designed to complement the raw wood and wrought iron columns of the stripped space. Salvaged materials such as reclaimed barn wood for the counters and reclaimed marble slabs in the master bathroom were used to enhance the industrial feel of the space.

Inspiration pour une petite cuisine urbaine en L avec un évier 2 bacs, un placard à porte shaker, des portes de placard noires, un plan de travail en bois, un électroménager en acier inoxydable, îlot, une crédence rouge, une crédence en brique, parquet clair, un sol marron et un plan de travail blanc.

Photography by Patrick Brickman
Réalisation d'une très grande cuisine ouverte champêtre avec un évier de ferme, un placard à porte shaker, des portes de placard blanches, un plan de travail en quartz modifié, une crédence blanche, une crédence en brique, un électroménager en acier inoxydable, îlot et un plan de travail blanc.
Réalisation d'une très grande cuisine ouverte champêtre avec un évier de ferme, un placard à porte shaker, des portes de placard blanches, un plan de travail en quartz modifié, une crédence blanche, une crédence en brique, un électroménager en acier inoxydable, îlot et un plan de travail blanc.

Photography by William Lavalette
Cette photo montre une cuisine linéaire et encastrable chic de taille moyenne et fermée avec un évier encastré, un plan de travail en stéatite, une crédence en brique, îlot, un sol marron, un placard à porte shaker, des portes de placard blanches, une crédence rouge, parquet foncé et plan de travail noir.
Cette photo montre une cuisine linéaire et encastrable chic de taille moyenne et fermée avec un évier encastré, un plan de travail en stéatite, une crédence en brique, îlot, un sol marron, un placard à porte shaker, des portes de placard blanches, une crédence rouge, parquet foncé et plan de travail noir.

Happy House Architecture & Design
Кутенков Александр
Кутенкова Ирина
Фотограф Виталий Иванов
Inspiration pour une petite cuisine ouverte bohème en L avec des portes de placard bleues, un plan de travail en bois, une crédence en brique, un sol en liège, aucun îlot, un sol beige, un plan de travail marron, un évier posé, une crédence marron et un placard avec porte à panneau surélevé.
Inspiration pour une petite cuisine ouverte bohème en L avec des portes de placard bleues, un plan de travail en bois, une crédence en brique, un sol en liège, aucun îlot, un sol beige, un plan de travail marron, un évier posé, une crédence marron et un placard avec porte à panneau surélevé.
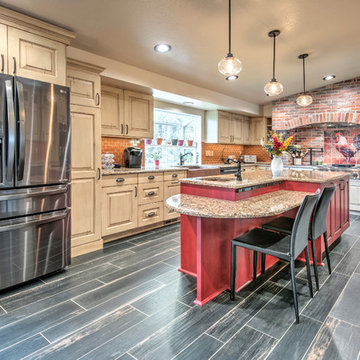
john Koliopoulos
Cette photo montre une grande cuisine nature en U fermée avec un évier de ferme, un placard avec porte à panneau surélevé, des portes de placard beiges, un plan de travail en granite, une crédence rouge, une crédence en brique, un électroménager en acier inoxydable, parquet foncé, îlot et un sol noir.
Cette photo montre une grande cuisine nature en U fermée avec un évier de ferme, un placard avec porte à panneau surélevé, des portes de placard beiges, un plan de travail en granite, une crédence rouge, une crédence en brique, un électroménager en acier inoxydable, parquet foncé, îlot et un sol noir.
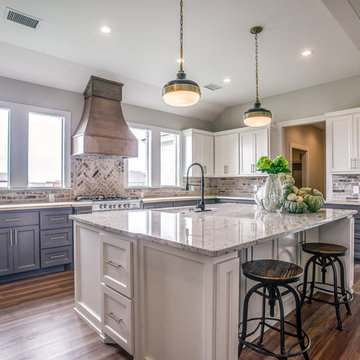
Walter Galaviz
Exemple d'une cuisine ouverte nature en U de taille moyenne avec un plan de travail en granite, un placard avec porte à panneau encastré, des portes de placard blanches, une crédence multicolore, une crédence en brique, un sol en bois brun, îlot, un sol beige, un électroménager en acier inoxydable et un évier encastré.
Exemple d'une cuisine ouverte nature en U de taille moyenne avec un plan de travail en granite, un placard avec porte à panneau encastré, des portes de placard blanches, une crédence multicolore, une crédence en brique, un sol en bois brun, îlot, un sol beige, un électroménager en acier inoxydable et un évier encastré.
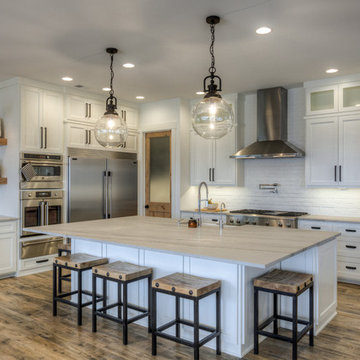
Tim Perry Photography
Exemple d'une cuisine nature en L avec un évier de ferme, un placard à porte shaker, des portes de placard blanches, une crédence blanche, une crédence en brique, un électroménager en acier inoxydable, parquet foncé, îlot, un sol marron et un plan de travail gris.
Exemple d'une cuisine nature en L avec un évier de ferme, un placard à porte shaker, des portes de placard blanches, une crédence blanche, une crédence en brique, un électroménager en acier inoxydable, parquet foncé, îlot, un sol marron et un plan de travail gris.

Idée de décoration pour une cuisine ouverte tradition en L de taille moyenne avec un évier de ferme, un placard à porte shaker, des portes de placard grises, un plan de travail en quartz modifié, une crédence rouge, une crédence en brique, un électroménager en acier inoxydable, parquet clair, îlot, un sol beige et un plan de travail blanc.
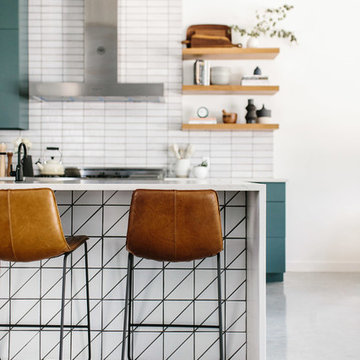
Katie Jameson
Exemple d'une cuisine américaine tendance en L de taille moyenne avec un évier de ferme, un placard à porte plane, des portes de placards vertess, un plan de travail en quartz, une crédence blanche, une crédence en brique, un électroménager en acier inoxydable, sol en béton ciré, îlot, un sol gris et un plan de travail blanc.
Exemple d'une cuisine américaine tendance en L de taille moyenne avec un évier de ferme, un placard à porte plane, des portes de placards vertess, un plan de travail en quartz, une crédence blanche, une crédence en brique, un électroménager en acier inoxydable, sol en béton ciré, îlot, un sol gris et un plan de travail blanc.
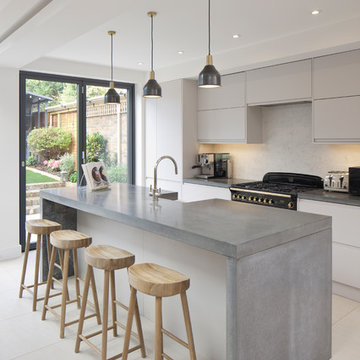
David Barbour Photography
Inspiration pour une cuisine linéaire design de taille moyenne avec un évier de ferme, un placard à porte plane, des portes de placard grises, un plan de travail en béton, une crédence blanche, une crédence en brique, un électroménager noir, îlot et un sol blanc.
Inspiration pour une cuisine linéaire design de taille moyenne avec un évier de ferme, un placard à porte plane, des portes de placard grises, un plan de travail en béton, une crédence blanche, une crédence en brique, un électroménager noir, îlot et un sol blanc.
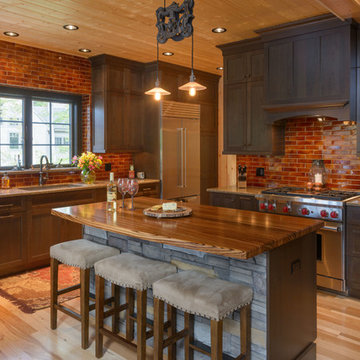
Built by Old Hampshire Designs, Inc.
John W. Hession, Photographer
Cette image montre une cuisine ouverte chalet en bois foncé et L de taille moyenne avec un évier encastré, un placard à porte shaker, un électroménager en acier inoxydable, parquet clair, îlot, un plan de travail en granite, une crédence marron, une crédence en brique et un sol beige.
Cette image montre une cuisine ouverte chalet en bois foncé et L de taille moyenne avec un évier encastré, un placard à porte shaker, un électroménager en acier inoxydable, parquet clair, îlot, un plan de travail en granite, une crédence marron, une crédence en brique et un sol beige.
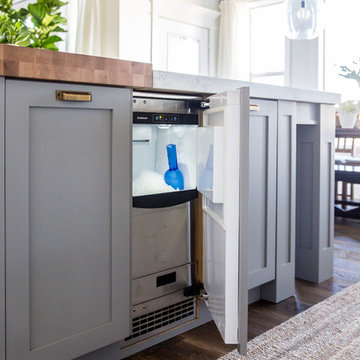
House of Jade Interiors. Lehi home kitchen remodel.
Exemple d'une cuisine américaine nature en L de taille moyenne avec un évier de ferme, un placard à porte shaker, des portes de placard blanches, un plan de travail en quartz modifié, une crédence blanche, une crédence en brique, un électroménager en acier inoxydable, un sol en bois brun et îlot.
Exemple d'une cuisine américaine nature en L de taille moyenne avec un évier de ferme, un placard à porte shaker, des portes de placard blanches, un plan de travail en quartz modifié, une crédence blanche, une crédence en brique, un électroménager en acier inoxydable, un sol en bois brun et îlot.

Idée de décoration pour une cuisine ouverte tradition en L de taille moyenne avec un évier encastré, un placard avec porte à panneau surélevé, des portes de placard blanches, un plan de travail en granite, une crédence grise, une crédence en brique, un électroménager en acier inoxydable, un sol en bois brun et îlot.
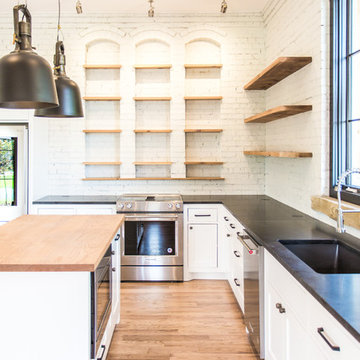
Designed by Austin Tunnell - built by Building Culture
Idée de décoration pour une cuisine américaine tradition en L de taille moyenne avec un évier encastré, un placard à porte shaker, des portes de placard blanches, un plan de travail en granite, une crédence blanche, une crédence en brique, un électroménager en acier inoxydable, parquet clair, îlot, un sol rouge et plan de travail noir.
Idée de décoration pour une cuisine américaine tradition en L de taille moyenne avec un évier encastré, un placard à porte shaker, des portes de placard blanches, un plan de travail en granite, une crédence blanche, une crédence en brique, un électroménager en acier inoxydable, parquet clair, îlot, un sol rouge et plan de travail noir.
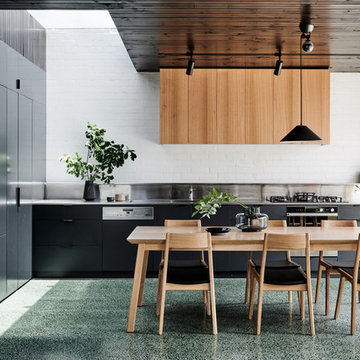
Tom Blachford
Cette photo montre une grande cuisine ouverte linéaire tendance avec un évier 2 bacs, un placard à porte plane, des portes de placard noires, un plan de travail en inox, une crédence en brique, un électroménager en acier inoxydable, sol en béton ciré, aucun îlot et un sol vert.
Cette photo montre une grande cuisine ouverte linéaire tendance avec un évier 2 bacs, un placard à porte plane, des portes de placard noires, un plan de travail en inox, une crédence en brique, un électroménager en acier inoxydable, sol en béton ciré, aucun îlot et un sol vert.

Blakely Photography
Cette photo montre une grande cuisine ouverte encastrable montagne en L avec un placard avec porte à panneau surélevé, parquet foncé, îlot, un évier intégré, des portes de placard beiges, une crédence rouge, une crédence en brique, un sol marron et plan de travail noir.
Cette photo montre une grande cuisine ouverte encastrable montagne en L avec un placard avec porte à panneau surélevé, parquet foncé, îlot, un évier intégré, des portes de placard beiges, une crédence rouge, une crédence en brique, un sol marron et plan de travail noir.
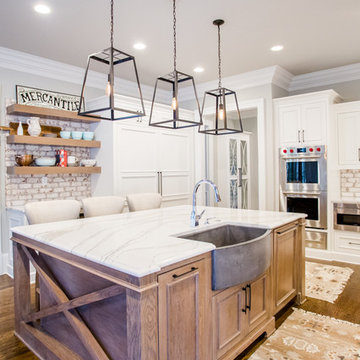
Complete kitchen renovation with new custom cabinets and open shelves. Whit cabinet color and stained oak island with custom range hood. Also renovated laundry room, powder room, and lockers.

Entering this downtown Denver loft,
you get a pretty amazing first impression!
Without showing you the before photos of this condo, it’s hard to imagine the transformation that took place in just 6 short months.
The client wanted a hip, modern vibe to her new home and reached out to San Diego Interior Designer, Rebecca Robeson. Rebecca had a vision for what could be... Rebecca created a 3D model to convey the possibilities and they were off to the races.
The design races that is.
Rebecca’s 3D model captured the heart of her new client and the project took off.
With only 6 short months to completely gut and transform the space, it was essential Robeson Design connect with the right people in Denver. Rebecca searched HOUZZ for Denver General Contractors.
Ryan Coats of Earthwood Custom Remodeling lead a team of highly qualified sub-contractors throughout the project and over the finish line. 8" wide hardwood planks of white oak replaced low quality wood floors, 6'8" French doors were upgraded to 8' solid wood and frosted glass doors, used brick veneer and barn wood walls were added as well as new lighting throughout. The outdated Kitchen was gutted along with Bathrooms and new 8" baseboards were installed. All new tile walls and backsplashes as well as intricate tile flooring patterns were brought in while every countertop was updated and replaced. All new plumbing and appliances were included as well as hardware and fixtures. Closet systems were designed by Robeson Design and executed to perfection. State of the art sound system, entertainment package and smart home technology was integrated by Ryan Coats and his team.
Exquisite Kitchen Design, (Denver Colorado) headed up the custom cabinetry throughout the home including the Kitchen, Lounge feature wall, Bathroom vanities and the Living Room entertainment piece boasting a 9' slab of Fumed White Oak with a live edge. Paul Anderson of EKD worked closely with the team at Robeson Design on Rebecca's vision to insure every detail was built to perfection.
The project was completed on time and the homeowner is thrilled...
Earthwood Custom Remodeling, Inc.
Exquisite Kitchen Design
Rocky Mountain Hardware
Tech Lighting - Black Whale Lighting
Photos by Ryan Garvin Photography
Idées déco de cuisines avec une crédence en brique
9