Cuisine
Trier par :
Budget
Trier par:Populaires du jour
1 - 20 sur 446 photos
1 sur 3

Réalisation d'une très grande cuisine ouverte tradition en L avec un évier de ferme, un placard à porte shaker, des portes de placard blanches, un plan de travail en granite, une crédence grise, une crédence en carreau briquette, parquet clair, 2 îlots, un sol marron et un plan de travail gris.
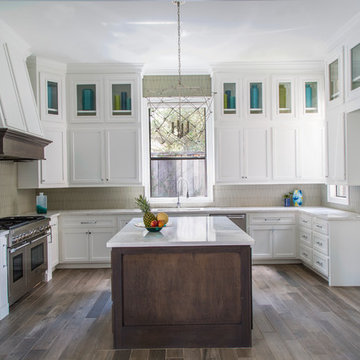
Pure white cabinets create a crisp, refreshing vibe for this Kitchen. A airy, yet modern wired pendant hangs over the floating working island and deep tones of hardwood from the range hood and stained island pop against the crisp white. A geometric off white backsplash adds depth to the space!

Cette photo montre une très grande cuisine américaine nature en U et bois brun avec un évier encastré, un placard à porte affleurante, un plan de travail en granite, une crédence beige, une crédence en carreau briquette, un électroménager en acier inoxydable, parquet foncé, 2 îlots et un sol marron.

Aménagement d'une grande cuisine américaine classique en L et bois clair avec un évier de ferme, un placard avec porte à panneau encastré, un plan de travail en quartz, une crédence blanche, une crédence en carreau briquette, un électroménager en acier inoxydable, parquet clair, 2 îlots, un sol beige, un plan de travail blanc et un plafond à caissons.
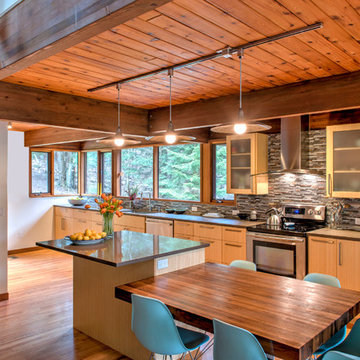
Réalisation d'une grande cuisine américaine linéaire chalet en bois clair avec un évier encastré, un placard à porte plane, une crédence multicolore, une crédence en carreau briquette, un électroménager en acier inoxydable, 2 îlots et parquet en bambou.
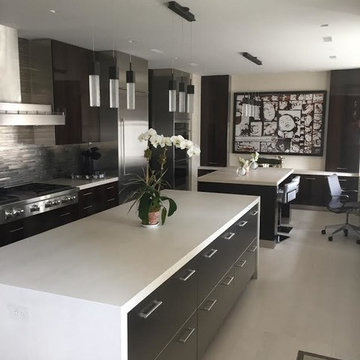
Réalisation d'une grande cuisine parallèle design en bois foncé fermée avec un placard à porte plane, un plan de travail en surface solide, une crédence grise, une crédence en carreau briquette, un électroménager en acier inoxydable, un sol en carrelage de porcelaine, 2 îlots et un sol beige.
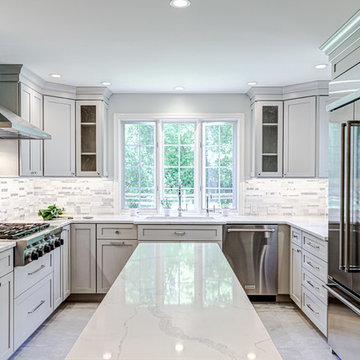
Michael Brock, Brock Imaging
Aménagement d'une cuisine américaine classique en U de taille moyenne avec un évier encastré, un placard avec porte à panneau encastré, des portes de placard grises, un plan de travail en quartz, une crédence blanche, une crédence en carreau briquette, un électroménager en acier inoxydable, un sol en carrelage de porcelaine, 2 îlots, un sol gris et un plan de travail blanc.
Aménagement d'une cuisine américaine classique en U de taille moyenne avec un évier encastré, un placard avec porte à panneau encastré, des portes de placard grises, un plan de travail en quartz, une crédence blanche, une crédence en carreau briquette, un électroménager en acier inoxydable, un sol en carrelage de porcelaine, 2 îlots, un sol gris et un plan de travail blanc.
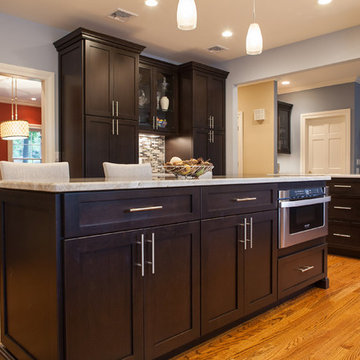
Idée de décoration pour une grande cuisine américaine tradition en L et bois foncé avec un placard à porte shaker, un plan de travail en granite, une crédence grise, une crédence en carreau briquette, un électroménager en acier inoxydable, parquet clair, un évier encastré et 2 îlots.
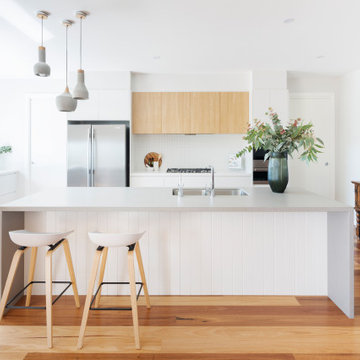
For this new family home in the rural area of Murrumbateman NSW, the interior design aesthetic was an earthy palette, incorporating soft patterns, stone cladding and warmth through timber finishes. For these empty nesters, simple and classic was key to be able to incorporate their collection of pre-loved furniture pieces and create a home for their children and grandchildren to enjoy. Built by REP Building. Photography by Hcreations.
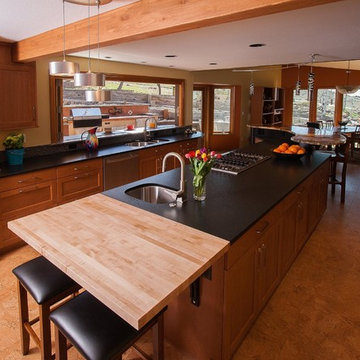
Idées déco pour une grande cuisine américaine montagne en U et bois clair avec un évier 2 bacs, un placard à porte vitrée, un plan de travail en stéatite, une crédence en carreau briquette, un électroménager en acier inoxydable et 2 îlots.

Beautiful kitchen with two islands for a large family to gather in. One island with lots of seating while the other is used prepare meals still leaving the cook with lots of workspace. Between the built-in refrigerator and freezer a pewter countertop was used to mirror the materials used on the hood on the opposing wall.
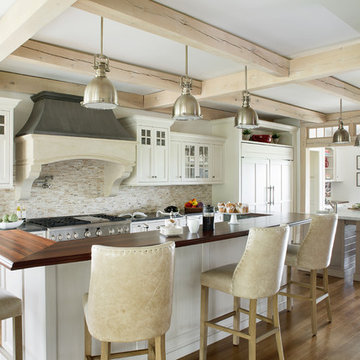
This New England farmhouse is surrounded by 100 rural acres of farmland and pastures. Patty DeLang Winberg and Jennifer Flores Durfee collaborated on this project to create an amazing kitchen that met all the homeowner’s wishes, wants, and needs.
This functional kitchen accommodates numerous work spaces including: a harvest island to wash and prep farm veggies, a butler’s pantry, a larger island offering seating for up to 10 people and a beverage space for gatherings as well as daily use.
The architectural details and unique finishes complete the design. Pairing custom inset cabinetry with beautiful walnut counters and professional appliances with an imported limestone and zinc hood created a European flavor the clients love!
Photo Credit: Jessica Delaney Photography
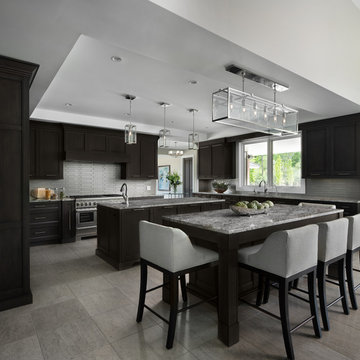
Cette photo montre une cuisine chic en U et bois foncé avec un placard avec porte à panneau encastré, une crédence grise, une crédence en carreau briquette, un électroménager en acier inoxydable, 2 îlots, un sol gris et un plan de travail gris.
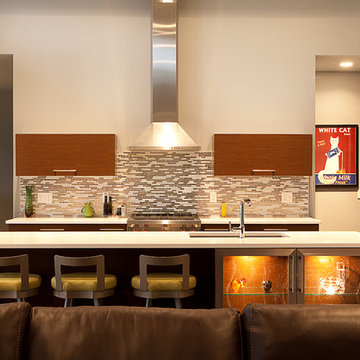
Idées déco pour une cuisine ouverte contemporaine en L et bois brun avec un placard à porte plane, une crédence grise, un électroménager en acier inoxydable, une crédence en carreau briquette, un évier encastré, un plan de travail en verre, un sol en vinyl et 2 îlots.
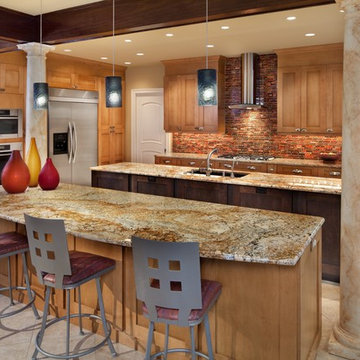
Aménagement d'une cuisine ouverte contemporaine en L et bois clair de taille moyenne avec un électroménager en acier inoxydable, un plan de travail en granite, un évier encastré, un placard à porte shaker, une crédence multicolore, une crédence en carreau briquette, un sol en carrelage de céramique, 2 îlots et un sol beige.

Challenge: Redesign the kitchen area for the original owner who built this home in the early 1970’s. Our design challenge was to create a completely new space that was functional, beautiful and much more open.
The original kitchen, storage and utility spaces were outdated and very chopped up with a mechanical closet placed in the middle of the space located directly in front of the only large window in the room.
We relocated the mechanical closet and the utility room to the back of the space with a Butler’s Pantry separating the two. The original large window is now revealed with a new lowered eating bar and a second island centered on it, featuring a dramatic linear light fixture above. We enlarged the window over the main kitchen sink for more light and created a new window to the right of the sink with a view towards the pool.
The main cooking area of the kitchen features a large island with elevated walnut seating bar and 36” gas cooktop. A full 36” Built-in Refrigerator is located in the Kitchen with an additional Sub-Zero Refrigerator and Freezer located in the Butler’s Pantry.
Result: Client’s Dream Kitchen Realized.
Designed by Micqui McGowen, CKD, RID. Photographed by Julie Soefer.
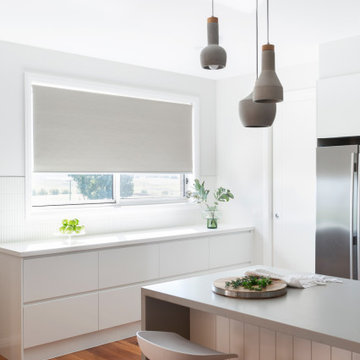
For this new family home in the rural area of Murrumbateman NSW, the interior design aesthetic was an earthy palette, incorporating soft patterns, stone cladding and warmth through timber finishes. For these empty nesters, simple and classic was key to be able to incorporate their collection of pre-loved furniture pieces and create a home for their children and grandchildren to enjoy. Built by REP Building. Photography by Hcreations.
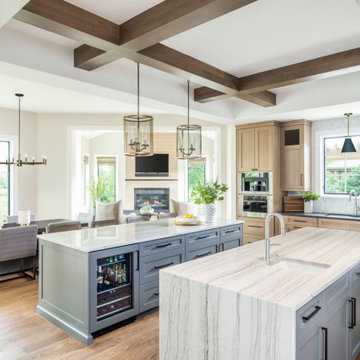
Cette photo montre une grande cuisine américaine chic en L et bois clair avec un évier de ferme, un placard avec porte à panneau encastré, un plan de travail en quartz, une crédence blanche, une crédence en carreau briquette, un électroménager en acier inoxydable, parquet clair, 2 îlots, un sol beige, un plan de travail blanc et un plafond à caissons.
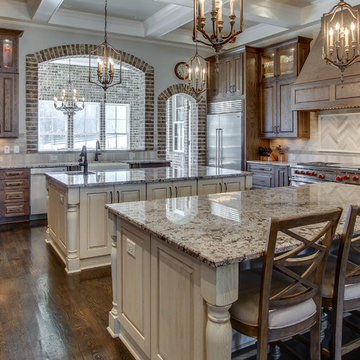
Idées déco pour une très grande cuisine américaine campagne en U et bois brun avec un évier encastré, un placard à porte affleurante, un plan de travail en granite, une crédence beige, une crédence en carreau briquette, un électroménager en acier inoxydable, parquet foncé, 2 îlots et un sol marron.
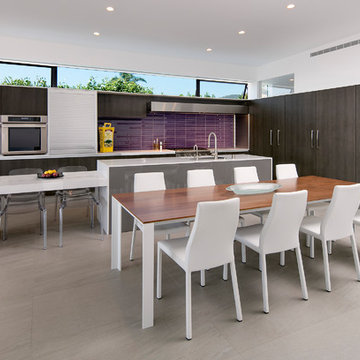
Purple mosaic tile adds a pop of color the the minimal kitchen.
Photo: Jim Bartsch
Inspiration pour une cuisine américaine design en bois foncé de taille moyenne avec un évier encastré, un placard à porte plane, un plan de travail en quartz modifié, un électroménager en acier inoxydable, un sol en carrelage de porcelaine, un sol gris, une crédence en carreau briquette et 2 îlots.
Inspiration pour une cuisine américaine design en bois foncé de taille moyenne avec un évier encastré, un placard à porte plane, un plan de travail en quartz modifié, un électroménager en acier inoxydable, un sol en carrelage de porcelaine, un sol gris, une crédence en carreau briquette et 2 îlots.
1