Idées déco de cuisines avec une crédence en carreau briquette et fenêtre
Trier par :
Budget
Trier par:Populaires du jour
41 - 60 sur 19 523 photos
1 sur 3

Trent Bell
Idées déco pour une cuisine montagne en U avec un évier de ferme, des portes de placard rouges, un plan de travail en stéatite, un électroménager en acier inoxydable, un sol en bois brun, fenêtre et fenêtre au-dessus de l'évier.
Idées déco pour une cuisine montagne en U avec un évier de ferme, des portes de placard rouges, un plan de travail en stéatite, un électroménager en acier inoxydable, un sol en bois brun, fenêtre et fenêtre au-dessus de l'évier.
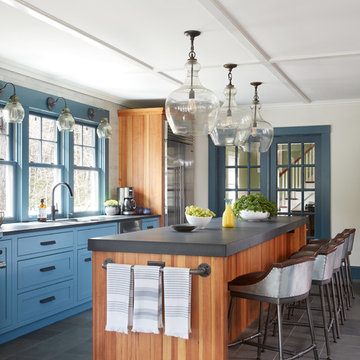
Jared Kuzia Photography
Idée de décoration pour une cuisine champêtre avec un placard à porte shaker, des portes de placard bleues, un plan de travail en béton, fenêtre, îlot, un sol gris et fenêtre au-dessus de l'évier.
Idée de décoration pour une cuisine champêtre avec un placard à porte shaker, des portes de placard bleues, un plan de travail en béton, fenêtre, îlot, un sol gris et fenêtre au-dessus de l'évier.
Lauren Colton
Exemple d'une cuisine encastrable et bicolore rétro en bois brun avec un évier 1 bac, un placard à porte plane, plan de travail en marbre, un sol en bois brun, îlot, fenêtre, un sol orange et fenêtre au-dessus de l'évier.
Exemple d'une cuisine encastrable et bicolore rétro en bois brun avec un évier 1 bac, un placard à porte plane, plan de travail en marbre, un sol en bois brun, îlot, fenêtre, un sol orange et fenêtre au-dessus de l'évier.
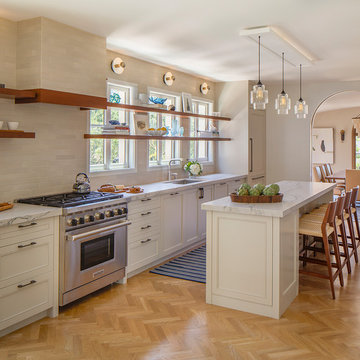
Eric Rorer
A trio of Axia pendants in Crystal glass adorns the kitchen island. Boasting a sexy, substantial middle, the Niche Axia modern pendant light makes a gorgeous addition to any environment. The Axia is part of the Crystalline Series which embraces playful, fresh colors and bold, defined angles but never strays far from Niche's core design principles of simplicity and elegance in modern lighting. Our signature Crystal glass complements the interior's neutral palette of beige tones and wood accents. The white quartzite countertops, walnut shelving, and herringbone wood floors all contribute to this kitchen's modernization.
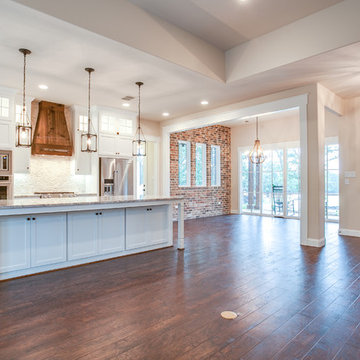
Ariana with ANM photography
Idées déco pour une grande cuisine ouverte campagne en L avec un sol en bois brun, un sol marron, un évier de ferme, un placard à porte shaker, des portes de placard blanches, un plan de travail en granite, une crédence blanche, une crédence en carreau briquette, un électroménager en acier inoxydable, îlot et un plan de travail gris.
Idées déco pour une grande cuisine ouverte campagne en L avec un sol en bois brun, un sol marron, un évier de ferme, un placard à porte shaker, des portes de placard blanches, un plan de travail en granite, une crédence blanche, une crédence en carreau briquette, un électroménager en acier inoxydable, îlot et un plan de travail gris.
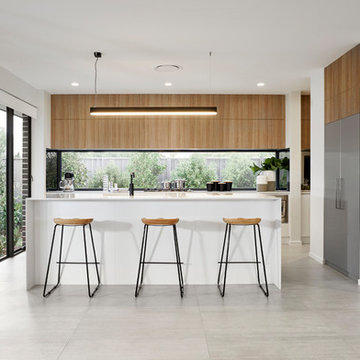
Réalisation d'une cuisine ouverte parallèle minimaliste en bois brun avec un placard à porte plane, fenêtre, un électroménager en acier inoxydable, îlot et un sol gris.
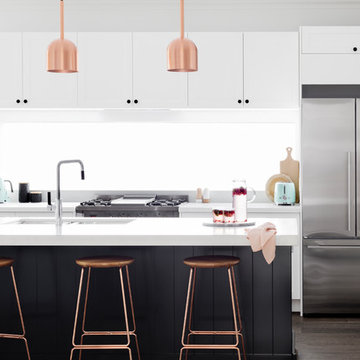
Photographer: Martina Gemmola.
Stylist: Paige Anderson
Idées déco pour une cuisine ouverte parallèle contemporaine de taille moyenne avec un placard à porte plane, un électroménager en acier inoxydable, parquet foncé, un évier encastré, fenêtre, îlot et un sol marron.
Idées déco pour une cuisine ouverte parallèle contemporaine de taille moyenne avec un placard à porte plane, un électroménager en acier inoxydable, parquet foncé, un évier encastré, fenêtre, îlot et un sol marron.
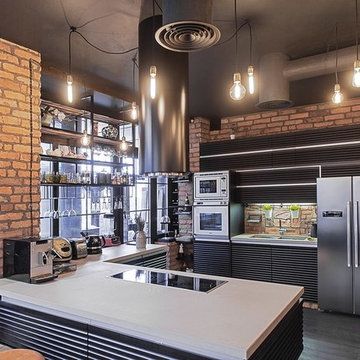
Орлова А.Ю.
Idées déco pour une cuisine ouverte industrielle en U avec un évier 2 bacs, des portes de placard noires, fenêtre, un électroménager blanc et une péninsule.
Idées déco pour une cuisine ouverte industrielle en U avec un évier 2 bacs, des portes de placard noires, fenêtre, un électroménager blanc et une péninsule.

cuisine
Aménagement d'une grande cuisine ouverte industrielle en L et bois clair avec un électroménager noir, carreaux de ciment au sol, îlot, un évier encastré, un placard à porte affleurante, un plan de travail en stratifié, une crédence beige, une crédence en carreau briquette et un sol noir.
Aménagement d'une grande cuisine ouverte industrielle en L et bois clair avec un électroménager noir, carreaux de ciment au sol, îlot, un évier encastré, un placard à porte affleurante, un plan de travail en stratifié, une crédence beige, une crédence en carreau briquette et un sol noir.
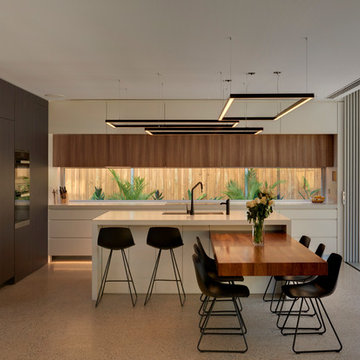
Michael Nicholson
Exemple d'une grande cuisine américaine linéaire tendance avec sol en béton ciré, un évier 2 bacs, un électroménager en acier inoxydable, un plan de travail en quartz modifié, un placard à porte plane, des portes de placard blanches, fenêtre et îlot.
Exemple d'une grande cuisine américaine linéaire tendance avec sol en béton ciré, un évier 2 bacs, un électroménager en acier inoxydable, un plan de travail en quartz modifié, un placard à porte plane, des portes de placard blanches, fenêtre et îlot.

Our clients and their three teenage kids had outgrown the footprint of their existing home and felt they needed some space to spread out. They came in with a couple of sets of drawings from different architects that were not quite what they were looking for, so we set out to really listen and try to provide a design that would meet their objectives given what the space could offer.
We started by agreeing that a bump out was the best way to go and then decided on the size and the floor plan locations of the mudroom, powder room and butler pantry which were all part of the project. We also planned for an eat-in banquette that is neatly tucked into the corner and surrounded by windows providing a lovely spot for daily meals.
The kitchen itself is L-shaped with the refrigerator and range along one wall, and the new sink along the exterior wall with a large window overlooking the backyard. A large island, with seating for five, houses a prep sink and microwave. A new opening space between the kitchen and dining room includes a butler pantry/bar in one section and a large kitchen pantry in the other. Through the door to the left of the main sink is access to the new mudroom and powder room and existing attached garage.
White inset cabinets, quartzite countertops, subway tile and nickel accents provide a traditional feel. The gray island is a needed contrast to the dark wood flooring. Last but not least, professional appliances provide the tools of the trade needed to make this one hardworking kitchen.

Inspiration pour une cuisine américaine traditionnelle en U de taille moyenne avec un évier 2 bacs, un placard à porte shaker, des portes de placard blanches, un plan de travail en granite, une crédence verte, une crédence en carreau briquette, un électroménager en acier inoxydable, un sol en carrelage de céramique et îlot.

Aménagement d'une cuisine américaine contemporaine en U de taille moyenne avec un évier encastré, un placard à porte plane, des portes de placard grises, une crédence grise, une crédence en carreau briquette, un électroménager en acier inoxydable, une péninsule, un plan de travail en quartz modifié et un sol en carrelage de céramique.
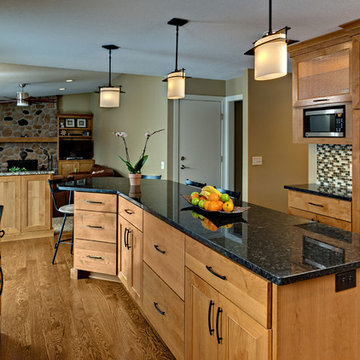
Idées déco pour une cuisine ouverte craftsman en U et bois brun de taille moyenne avec un évier encastré, un placard avec porte à panneau encastré, un plan de travail en granite, une crédence multicolore, une crédence en carreau briquette, un électroménager en acier inoxydable, un sol en bois brun, îlot, un sol marron et plan de travail noir.
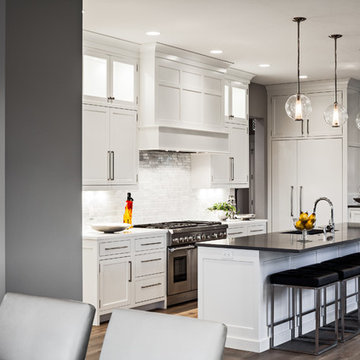
The Cicero is a modern styled home for today’s contemporary lifestyle. It features sweeping facades with deep overhangs, tall windows, and grand outdoor patio. The contemporary lifestyle is reinforced through a visually connected array of communal spaces. The kitchen features a symmetrical plan with large island and is connected to the dining room through a wide opening flanked by custom cabinetry. Adjacent to the kitchen, the living and sitting rooms are connected to one another by a see-through fireplace. The communal nature of this plan is reinforced downstairs with a lavish wet-bar and roomy living space, perfect for entertaining guests. Lastly, with vaulted ceilings and grand vistas, the master suite serves as a cozy retreat from today’s busy lifestyle.
Photographer: Brad Gillette
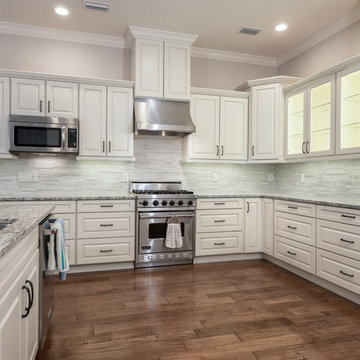
Exemple d'une grande cuisine américaine tendance en U avec un évier posé, un placard à porte affleurante, des portes de placard blanches, une crédence grise, un électroménager en acier inoxydable, îlot, un plan de travail en granite, une crédence en carreau briquette et un sol en bois brun.
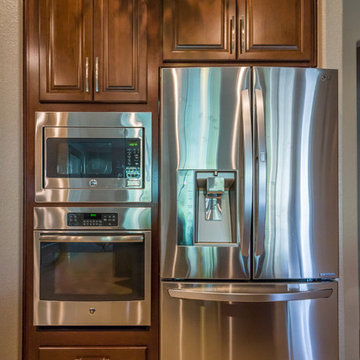
Idées déco pour une cuisine ouverte moderne en U et bois brun de taille moyenne avec un évier 2 bacs, un placard avec porte à panneau surélevé, un plan de travail en granite, une crédence multicolore, une crédence en carreau briquette, un électroménager en acier inoxydable, un sol en carrelage de céramique, une péninsule et un sol beige.

Asian influence in a contemporary kitchen that focuses on family. Family heritage infused into this contemporary kitchen for a young Asian American family. Large entertaining kitchen for a family that likes to cook. Simple cherry wood cabinets with slab doors. Asian style door handles and drawer pulls. Large stone eat in island. Green glass on the backsplash. Don Anderson
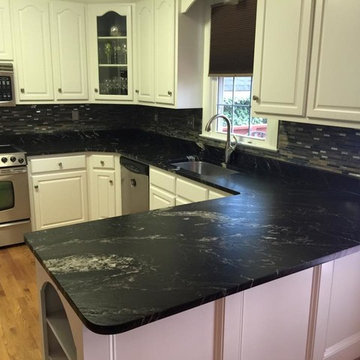
Titanium 3cm leathered granite installed by local fabricator Rocky Tops, and granite supplied by Ecstatic Stone, LLC of Columbia, SC. Titanium granite originates from a quarry in Brazil.
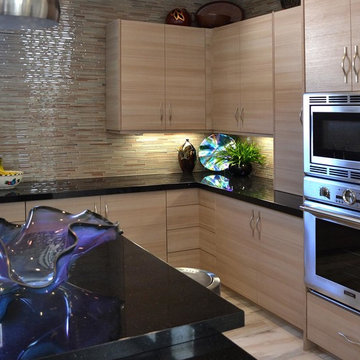
Rialto by Cleaf kitchen cabinets. European frameless design, Blum TANDEMBOX with soft close hinges and drawer glides. Melamine casework.
Aménagement d'une cuisine moderne en L et bois brun fermée avec un placard à porte plane, un plan de travail en granite, une crédence multicolore, une crédence en carreau briquette, un électroménager en acier inoxydable, un sol en vinyl et îlot.
Aménagement d'une cuisine moderne en L et bois brun fermée avec un placard à porte plane, un plan de travail en granite, une crédence multicolore, une crédence en carreau briquette, un électroménager en acier inoxydable, un sol en vinyl et îlot.
Idées déco de cuisines avec une crédence en carreau briquette et fenêtre
3